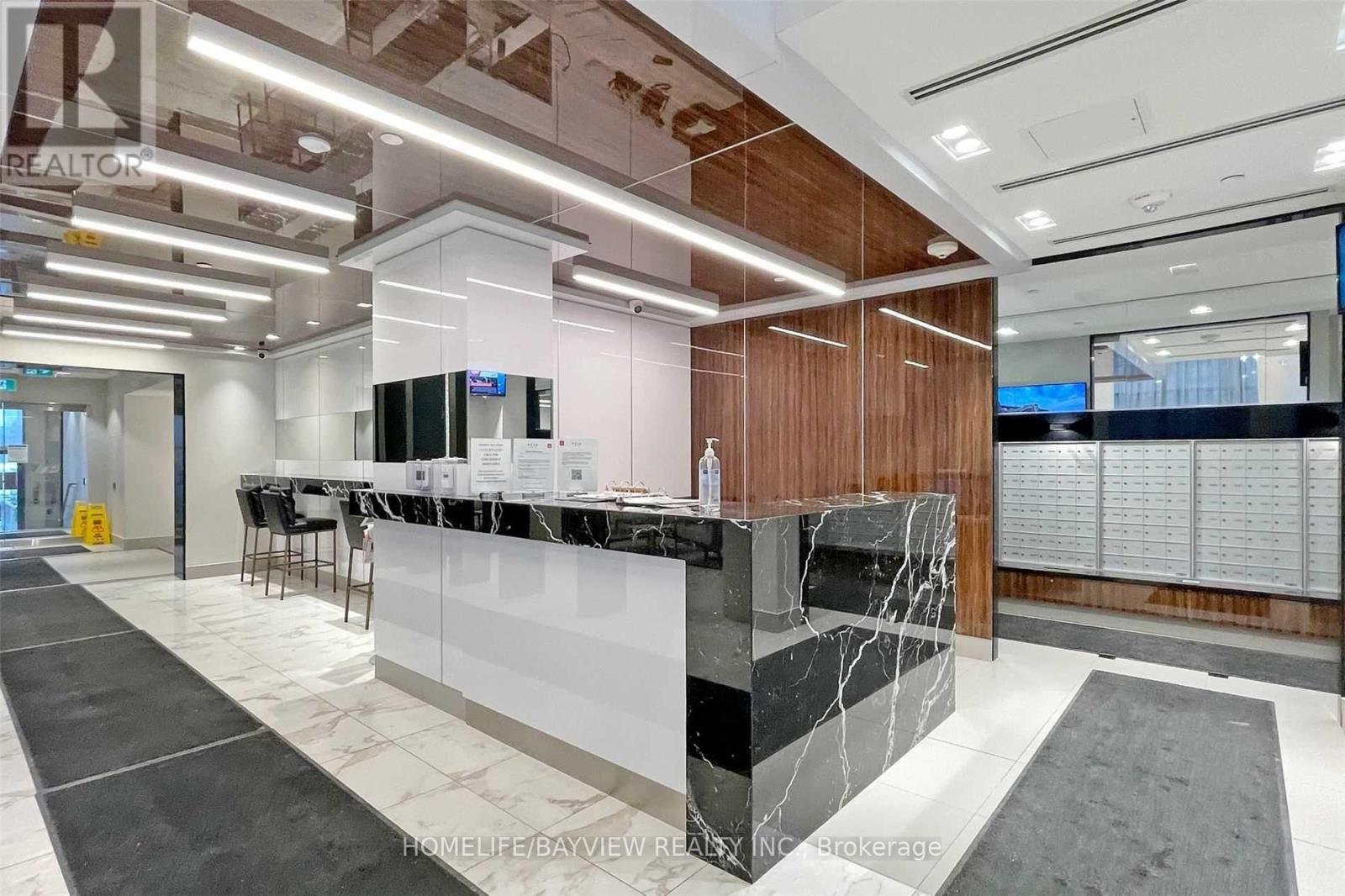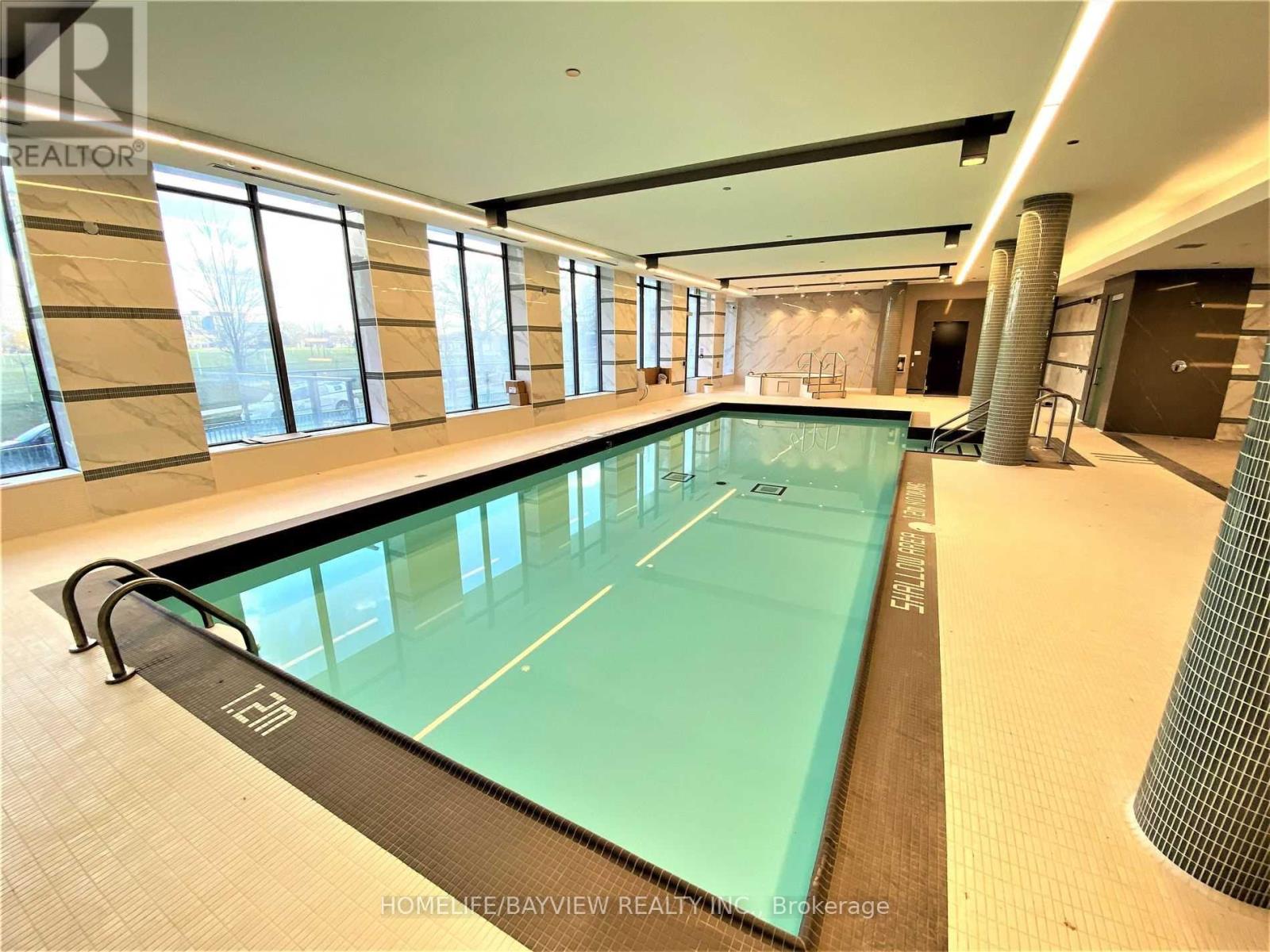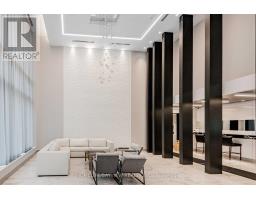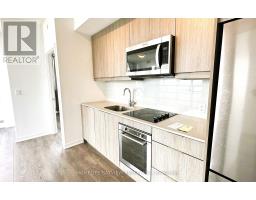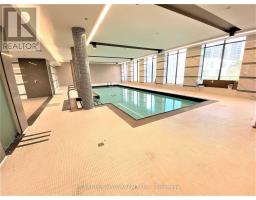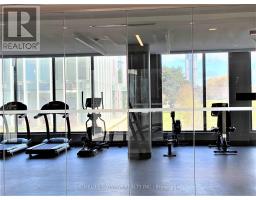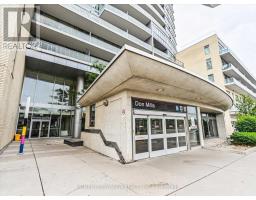2402 - 32 Forest Manor Road Toronto, Ontario M2J 1M5
$2,950 Monthly
High-demand location! This stunning and spacious two-bedroom, two-full bathroom corner unit boasts a mesmerizing Southwest clear view overlooking the city. Step into a world of elegance with its 9Ft ceilings and modern kitchen featuring stainless steel appliances, backsplash, and granite countertops. Convenience is at your fingertips as this condo is just steps away from the subway, Fairview Mall, TTC, highways 404 & 401, community center, public school. Enjoy the ease of direct access to FreshCo Supermarkets for all your shopping needs.... But that's not all! Indulge in a luxurious lifestyle with an array of amenities available, including a fully-equipped gym, yoga studio, indoor pool, sauna, hot tub, party room, media room, BBQ area, guest suite, bike storage, and even a pet spa & More! (id:50886)
Property Details
| MLS® Number | C9739288 |
| Property Type | Single Family |
| Community Name | Henry Farm |
| AmenitiesNearBy | Public Transit, Schools, Hospital, Park |
| CommunityFeatures | Pet Restrictions, Community Centre |
| Features | Balcony |
| PoolType | Indoor Pool |
| ViewType | View |
Building
| BathroomTotal | 2 |
| BedroomsAboveGround | 2 |
| BedroomsTotal | 2 |
| Amenities | Security/concierge, Party Room, Sauna, Exercise Centre, Visitor Parking |
| Appliances | Dishwasher, Dryer, Microwave, Oven, Range, Refrigerator, Washer, Window Coverings |
| CoolingType | Central Air Conditioning |
| ExteriorFinish | Concrete |
| HeatingFuel | Natural Gas |
| HeatingType | Forced Air |
| SizeInterior | 699.9943 - 798.9932 Sqft |
| Type | Apartment |
Land
| Acreage | No |
| LandAmenities | Public Transit, Schools, Hospital, Park |
Rooms
| Level | Type | Length | Width | Dimensions |
|---|---|---|---|---|
| Flat | Living Room | 2.72 m | 3.45 m | 2.72 m x 3.45 m |
| Flat | Dining Room | 2.41 m | 5.2 m | 2.41 m x 5.2 m |
| Flat | Kitchen | 2.41 m | 5.2 m | 2.41 m x 5.2 m |
| Flat | Primary Bedroom | 3.65 m | 2.75 m | 3.65 m x 2.75 m |
| Flat | Bedroom 2 | 3.02 m | 2.75 m | 3.02 m x 2.75 m |
https://www.realtor.ca/real-estate/27591925/2402-32-forest-manor-road-toronto-henry-farm-henry-farm
Interested?
Contact us for more information
Allen Saghatchi
Broker
505 Hwy 7 Suite 201
Thornhill, Ontario L3T 7T1
Sara Saadat Manesh
Salesperson
505 Hwy 7 Suite 201
Thornhill, Ontario L3T 7T1



