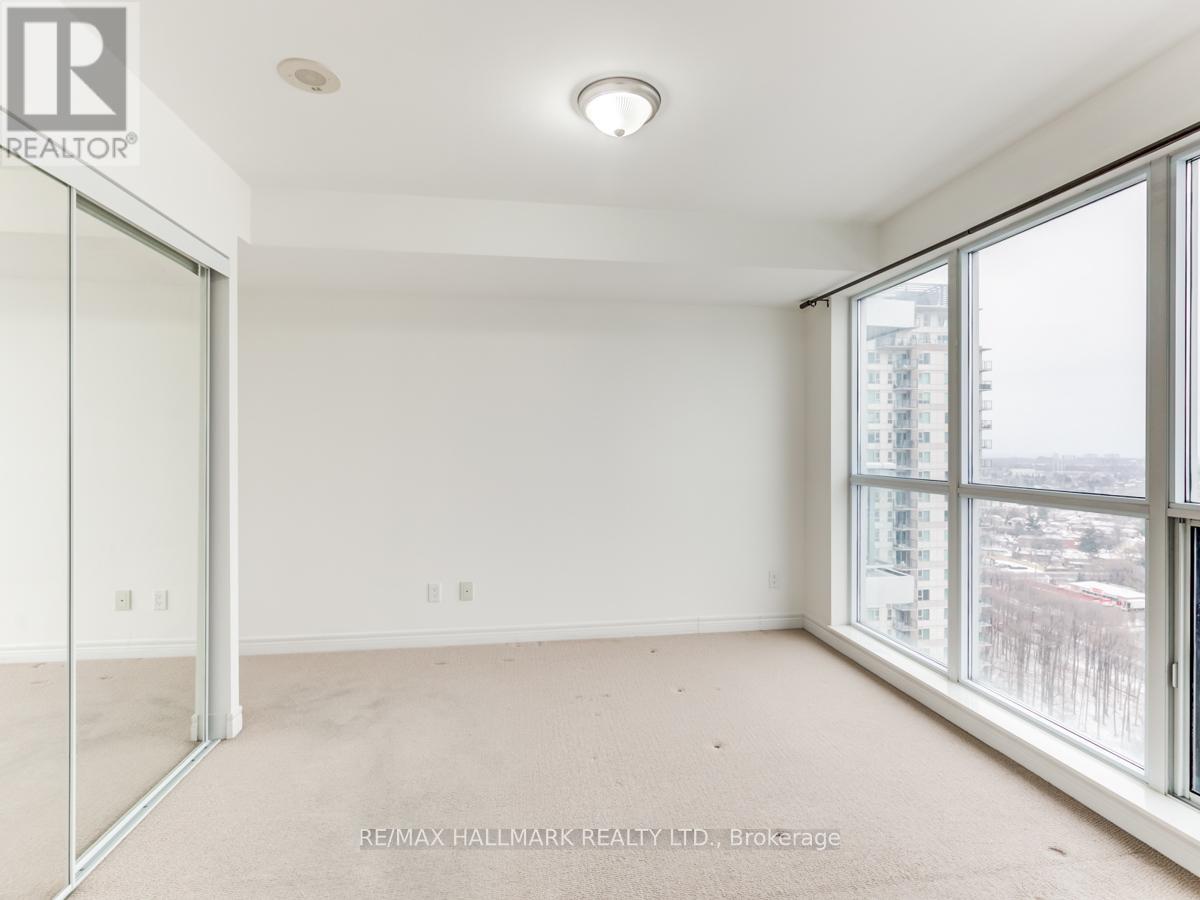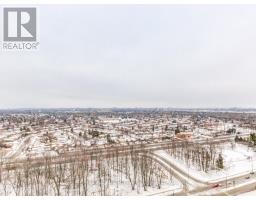2402 - 50 Town Centre Court Toronto, Ontario M1P 4Y7
$2,800 Monthly
Bright & Spacious 2 Bed 2 Bath Unit with Upgrades Throughout! Practical Layout with No Wasted Space & Split Bedroom Layout For Added Privacy. Laminate Floors & Floor-To-Ceiling Windows Throughout The Combined Living & Dining Area. Modern Kitchen with Stainless Steel Appliances, Breakfast Bar & Extended Pantry Space. Unbeatable Location With Everything At Your Doorstep! Next To Scarborough Town Centre, Mccowan Rt/Bus & Mins To 401, Shopping, Groceries, Parks, Schools & Much More. **** EXTRAS **** Phenomenal, unobstructed South/South-west View makes this unit bright, sunny and full of natural light. (id:50886)
Property Details
| MLS® Number | E11923417 |
| Property Type | Single Family |
| Community Name | Bendale |
| CommunityFeatures | Pet Restrictions |
| Features | Balcony |
| ParkingSpaceTotal | 1 |
Building
| BathroomTotal | 2 |
| BedroomsAboveGround | 2 |
| BedroomsTotal | 2 |
| Amenities | Security/concierge, Exercise Centre, Party Room, Visitor Parking, Storage - Locker |
| Appliances | Dishwasher, Microwave, Refrigerator, Stove, Window Coverings |
| CoolingType | Central Air Conditioning |
| ExteriorFinish | Concrete |
| FlooringType | Laminate, Carpeted |
| HeatingFuel | Natural Gas |
| HeatingType | Forced Air |
| SizeInterior | 799.9932 - 898.9921 Sqft |
| Type | Apartment |
Parking
| Underground |
Land
| Acreage | No |
Rooms
| Level | Type | Length | Width | Dimensions |
|---|---|---|---|---|
| Main Level | Living Room | 5.41 m | 3.28 m | 5.41 m x 3.28 m |
| Main Level | Dining Room | 5.41 m | 3.28 m | 5.41 m x 3.28 m |
| Main Level | Primary Bedroom | 3.43 m | 3.5 m | 3.43 m x 3.5 m |
| Main Level | Bedroom 2 | 3.58 m | 2.97 m | 3.58 m x 2.97 m |
| Main Level | Kitchen | 2.21 m | 2.36 m | 2.21 m x 2.36 m |
https://www.realtor.ca/real-estate/27801878/2402-50-town-centre-court-toronto-bendale-bendale
Interested?
Contact us for more information
Paul Nagpal
Broker
685 Sheppard Ave E #401
Toronto, Ontario M2K 1B6
Garima Nagpal
Broker
685 Sheppard Ave E #401
Toronto, Ontario M2K 1B6











































