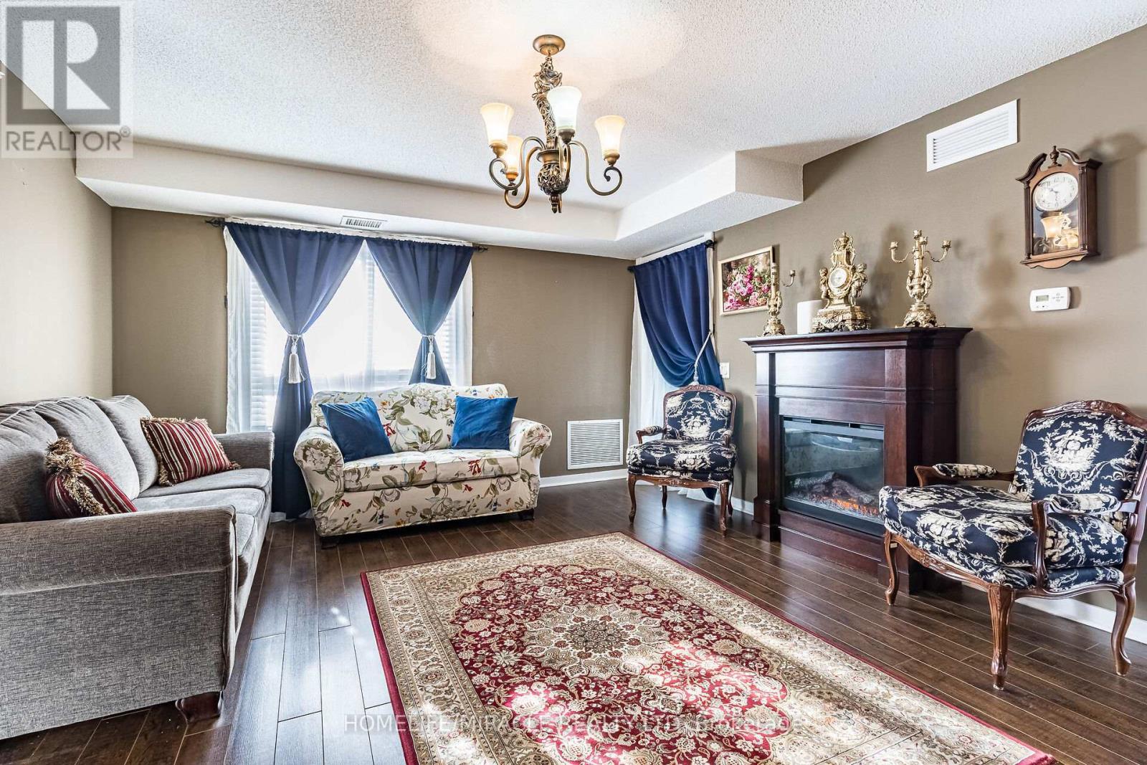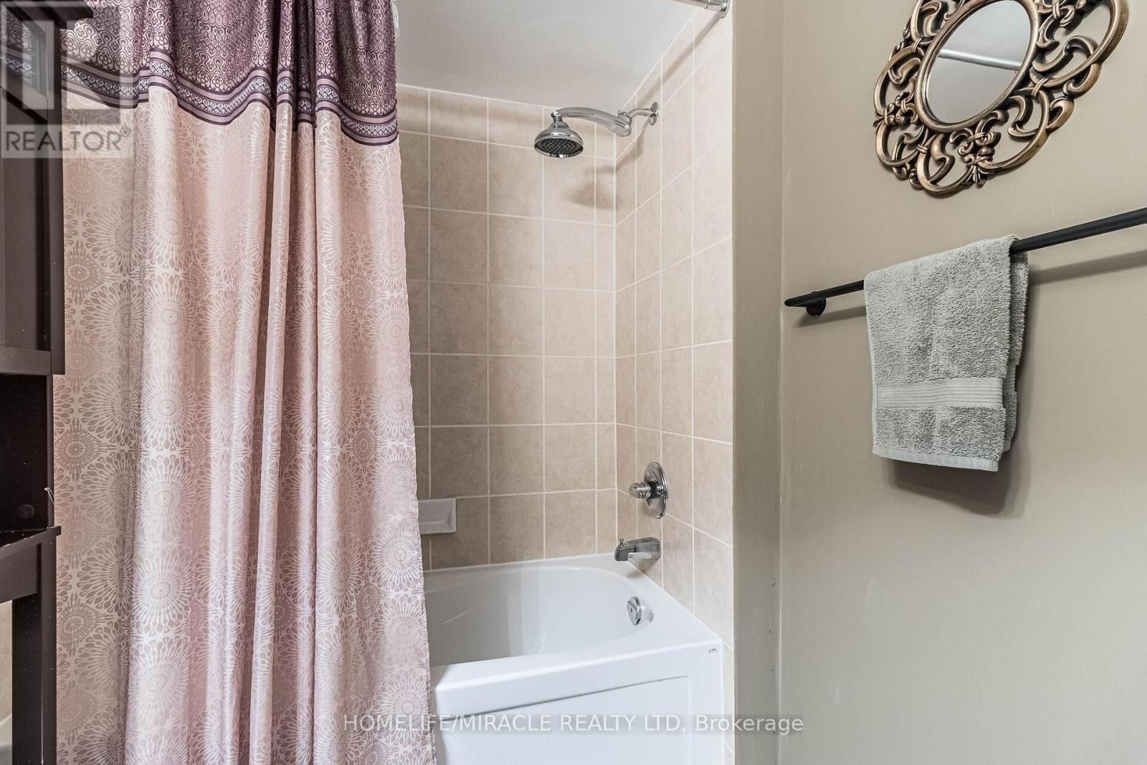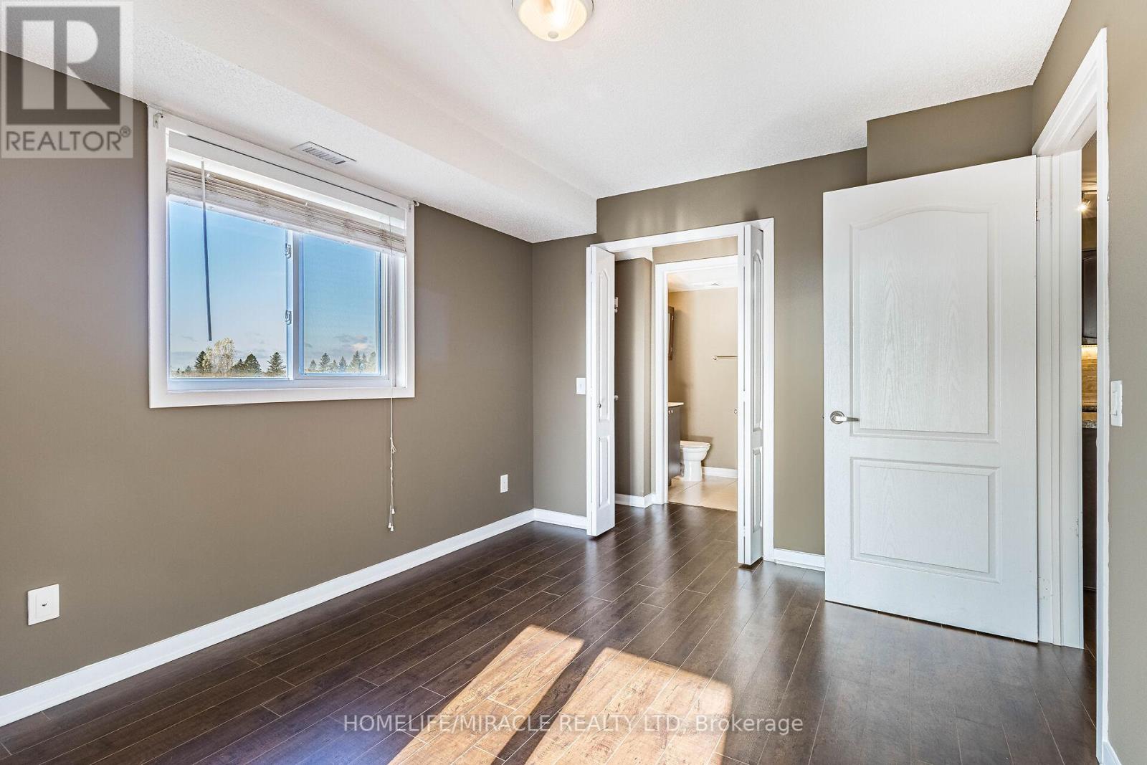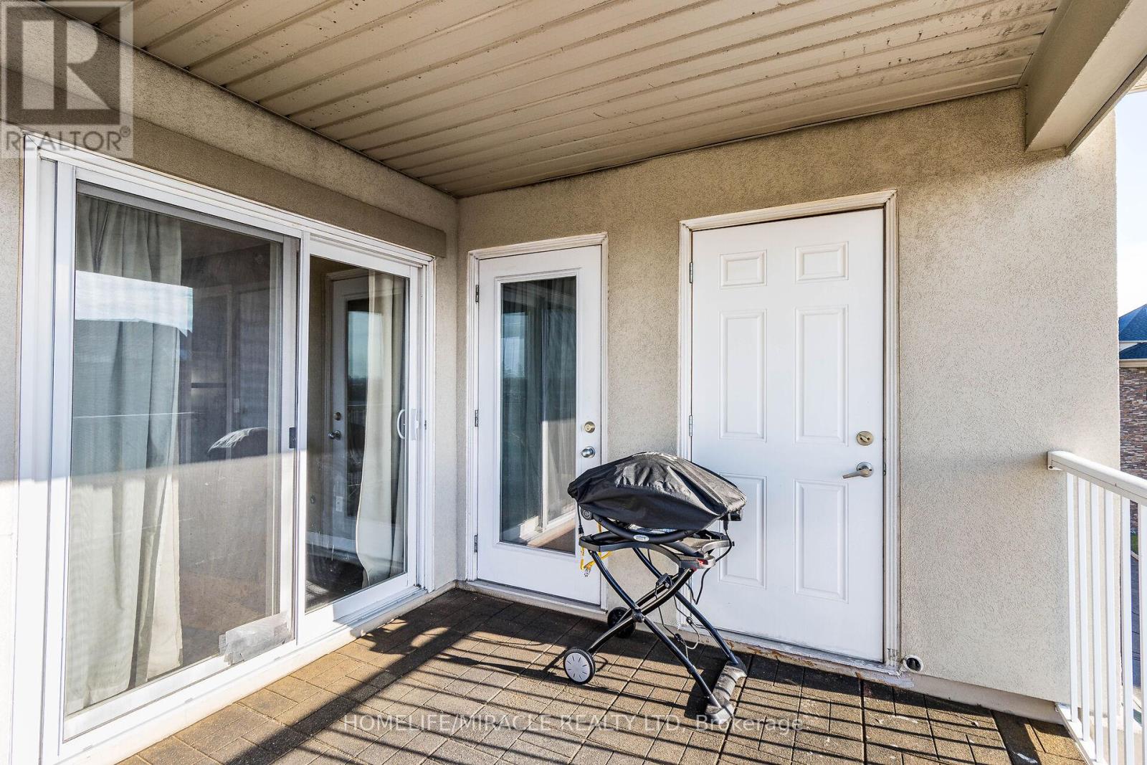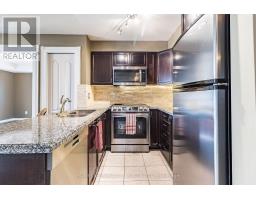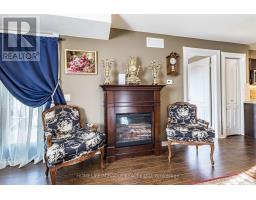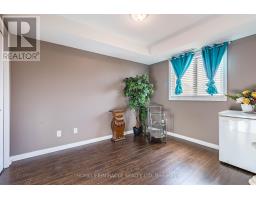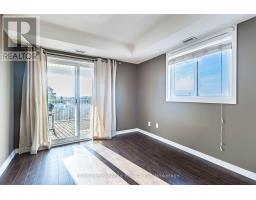2402 - 6 Dayspring Circle Brampton, Ontario L6P 2Z6
$589,999Maintenance, Common Area Maintenance, Insurance, Parking, Water
$734 Monthly
Maintenance, Common Area Maintenance, Insurance, Parking, Water
$734 MonthlyYour Look Stops Here! Fabulous 2+1 Bdrm, 2 Bath Corner Unit Is Completely Upgraded! It Features Luxurious Laminate Flooring Throughout, A Modern Upg Kitchen Which Features Granite Countertops & A Ceramic Backsplash, Upg Bathrooms, A Large Master Ensuite Which Boasts A Glass Shower & The List Goes On! It Has Been Freshly Painted! Absolutely No Disappointment! Put On Your List! It Also Incls 2 Parking Spaces ( 1 Underground & One Above)! It Is Situated, New appliances! **** EXTRAS **** freshly painted, new appliances, upgraded light fixtures. (id:50886)
Property Details
| MLS® Number | W11643796 |
| Property Type | Single Family |
| Community Name | Goreway Drive Corridor |
| CommunityFeatures | Pet Restrictions |
| Features | Carpet Free |
| ParkingSpaceTotal | 2 |
Building
| BathroomTotal | 2 |
| BedroomsAboveGround | 2 |
| BedroomsBelowGround | 1 |
| BedroomsTotal | 3 |
| Amenities | Party Room, Recreation Centre, Visitor Parking |
| CoolingType | Central Air Conditioning |
| ExteriorFinish | Brick, Concrete |
| FlooringType | Laminate, Tile |
| HeatingFuel | Natural Gas |
| HeatingType | Forced Air |
| SizeInterior | 899.9921 - 998.9921 Sqft |
| Type | Apartment |
Land
| Acreage | No |
Rooms
| Level | Type | Length | Width | Dimensions |
|---|---|---|---|---|
| Main Level | Living Room | 4.39 m | 2.78 m | 4.39 m x 2.78 m |
| Main Level | Dining Room | 4.39 m | 2.78 m | 4.39 m x 2.78 m |
| Main Level | Kitchen | 2.62 m | 2.39 m | 2.62 m x 2.39 m |
| Main Level | Primary Bedroom | 3.63 m | 3.11 m | 3.63 m x 3.11 m |
| Main Level | Bedroom 2 | 3.08 m | 2.74 m | 3.08 m x 2.74 m |
| Main Level | Den | 3.35 m | 1.55 m | 3.35 m x 1.55 m |
| Main Level | Foyer | 2.62 m | 1.83 m | 2.62 m x 1.83 m |
Interested?
Contact us for more information
Milad Moheb Hanna
Broker
470 Chrysler Dr Unit 19
Brampton, Ontario L6S 0C1
















