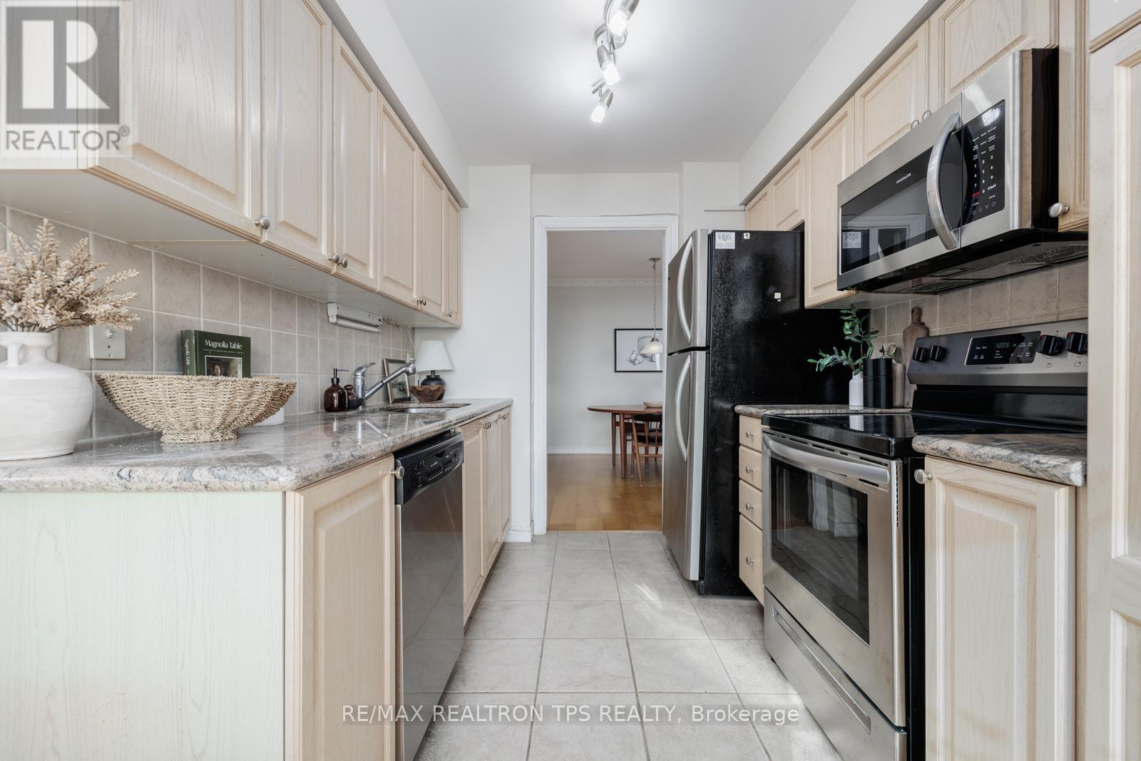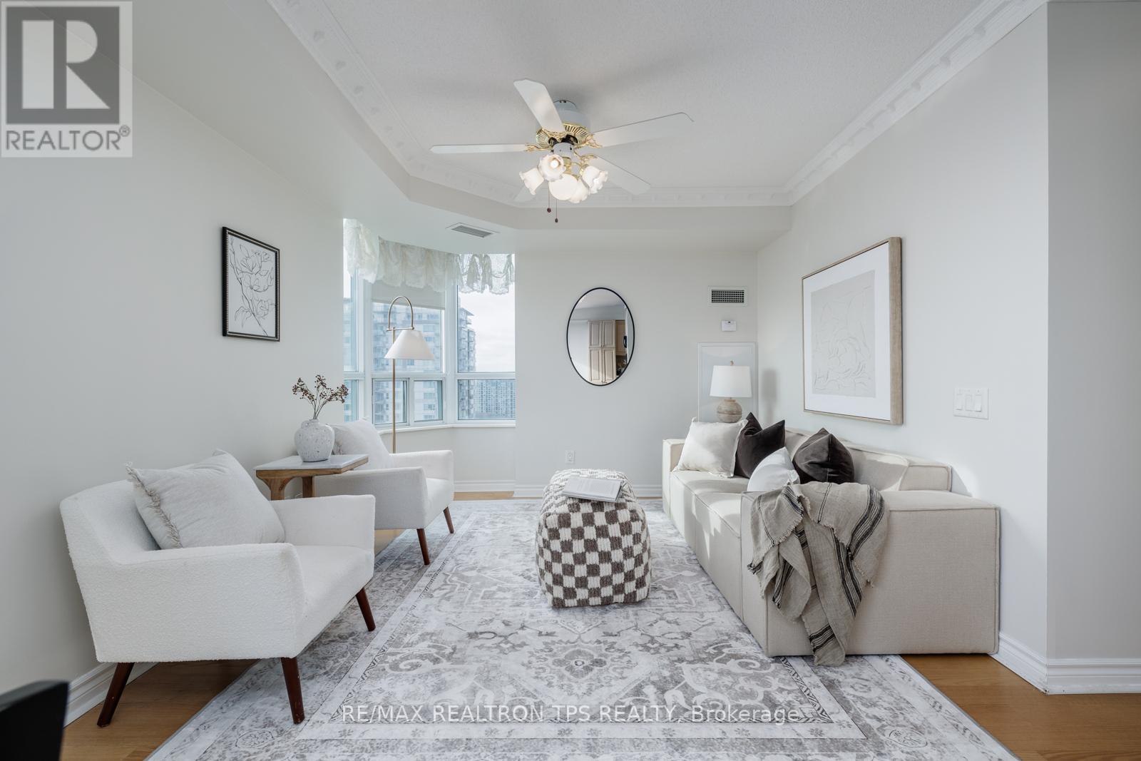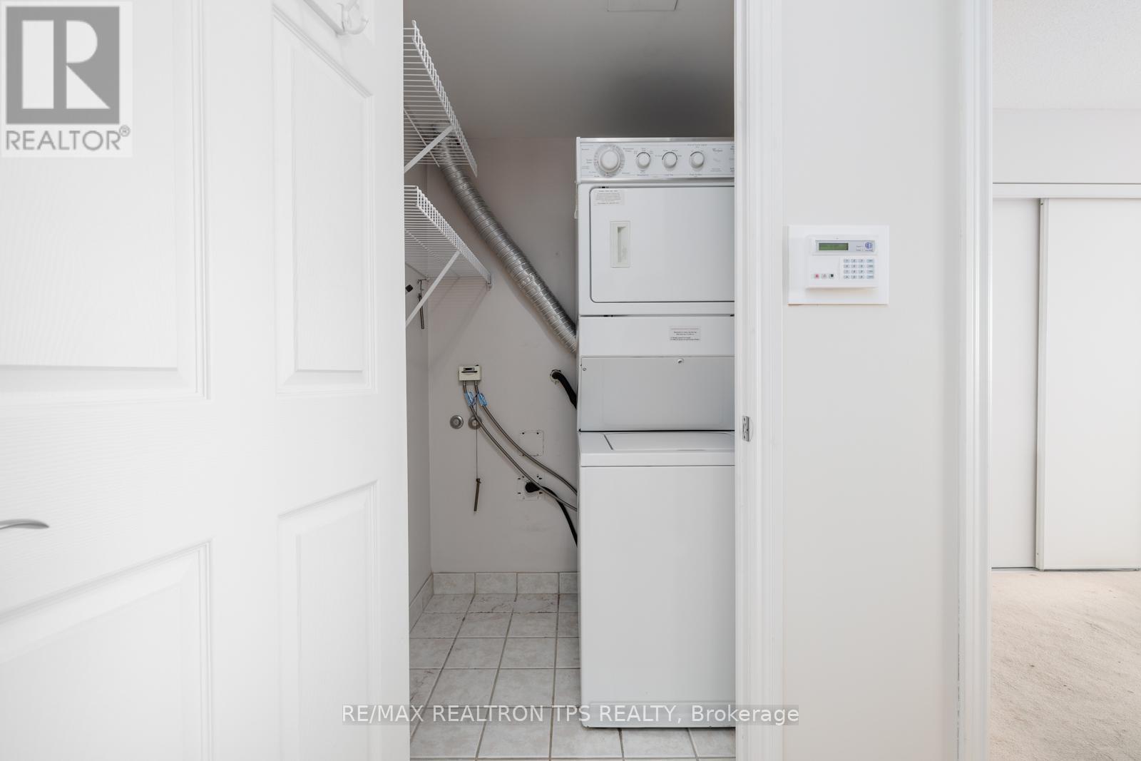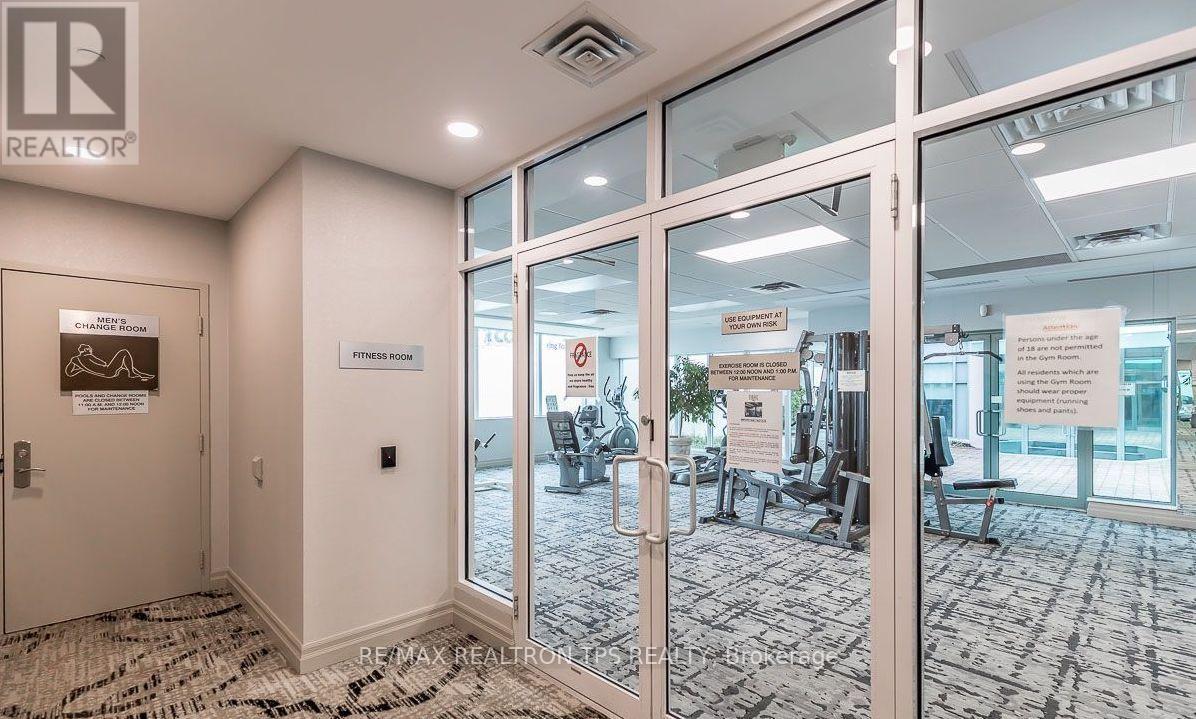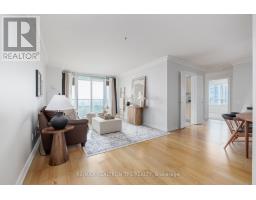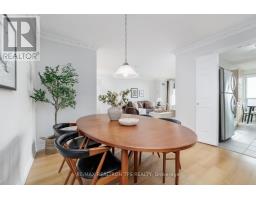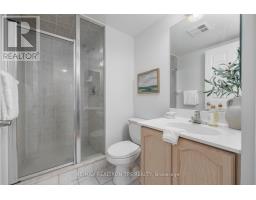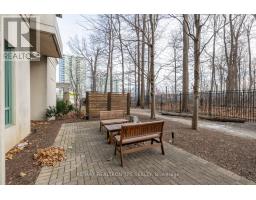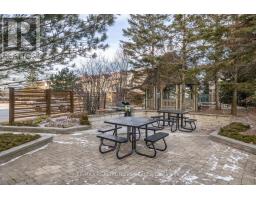2402 - 61 Town Centre Court Toronto, Ontario M1P 5C5
$749,900Maintenance, Heat, Electricity, Common Area Maintenance, Insurance
$1,619.27 Monthly
Maintenance, Heat, Electricity, Common Area Maintenance, Insurance
$1,619.27 MonthlyDiscover a rare opportunity to own this expansive 3-bedroom, 2-bathroom corner suite in the highly desirable Forest Vista by Tridel. With an impressive 1,365 sq ft layout, this bright and airy condo offers breathtaking views and a thoughtful design perfect for comfortable living. The suite features a large primary bedroom complete with a 4-piece ensuite bath and ample walk in closet space, separate living and dining areas, an additional family room, and a kitchen ft built in stainless steel appliances, backsplash, extended pantrt and sunfilled breakfast nook. Natural light floods the unit, highlighting its spaciousness and charm. This unit comes with the rare convenience of two underground parking spots and a locker, providing exceptional storage and ease of access. Residents enjoy a wealth of luxurious amenities located on Level B2, including an indoor pool and jacuzzi, a fully equipped fitness room, billiards and ping pong rooms, a theatre room, a games room, a party room, guest suites, and 24/7 concierge and security services. Perfectly situated in the heart of Scarborough, this condo is steps away from Scarborough Town Centre, where you'll find premier shopping, dining, and entertainment. With easy access to public transit, Highway 401, nearby parks, and grocery stores, the location offers unparalleled convenience for your everyday needs. Maintenance fees include all utilities providing simplicity at its finest. Whether you're looking to downsize, upsize, or invest, this stunning corner suite has everything you need to elevate your lifestyle. Don't miss your chance to own a home in one of Scarborough's most sought-after communities. (id:50886)
Property Details
| MLS® Number | E11913869 |
| Property Type | Single Family |
| Community Name | Bendale |
| AmenitiesNearBy | Hospital, Park, Public Transit |
| CommunityFeatures | Pet Restrictions, Community Centre |
| Features | Balcony |
| ParkingSpaceTotal | 2 |
| PoolType | Indoor Pool |
| ViewType | City View |
Building
| BathroomTotal | 2 |
| BedroomsAboveGround | 3 |
| BedroomsTotal | 3 |
| Amenities | Security/concierge, Exercise Centre, Recreation Centre, Party Room, Visitor Parking, Storage - Locker |
| CoolingType | Central Air Conditioning |
| ExteriorFinish | Concrete |
| FireProtection | Security Guard |
| FlooringType | Laminate, Ceramic, Carpeted |
| HeatingFuel | Natural Gas |
| HeatingType | Forced Air |
| SizeInterior | 1199.9898 - 1398.9887 Sqft |
| Type | Apartment |
Parking
| Underground |
Land
| Acreage | No |
| LandAmenities | Hospital, Park, Public Transit |
Rooms
| Level | Type | Length | Width | Dimensions |
|---|---|---|---|---|
| Flat | Foyer | Measurements not available | ||
| Flat | Living Room | 5.42 m | 3.37 m | 5.42 m x 3.37 m |
| Flat | Dining Room | 3.48 m | 2.33 m | 3.48 m x 2.33 m |
| Flat | Kitchen | 2.5 m | 2.43 m | 2.5 m x 2.43 m |
| Flat | Eating Area | 2.42 m | 2.4 m | 2.42 m x 2.4 m |
| Flat | Primary Bedroom | 4.42 m | 3.03 m | 4.42 m x 3.03 m |
| Flat | Bedroom 2 | 3.56 m | 2.91 m | 3.56 m x 2.91 m |
| Flat | Bedroom 3 | 3.43 m | 2.59 m | 3.43 m x 2.59 m |
| Flat | Family Room | 3.6 m | 3.19 m | 3.6 m x 3.19 m |
https://www.realtor.ca/real-estate/27780476/2402-61-town-centre-court-toronto-bendale-bendale
Interested?
Contact us for more information
Joe Baglieri
Broker
885 Progress Ave #209e
Toronto, Ontario M1H 3G3
Vanessa Baglieri
Broker of Record
885 Progress Ave #209e
Toronto, Ontario M1H 3G3









