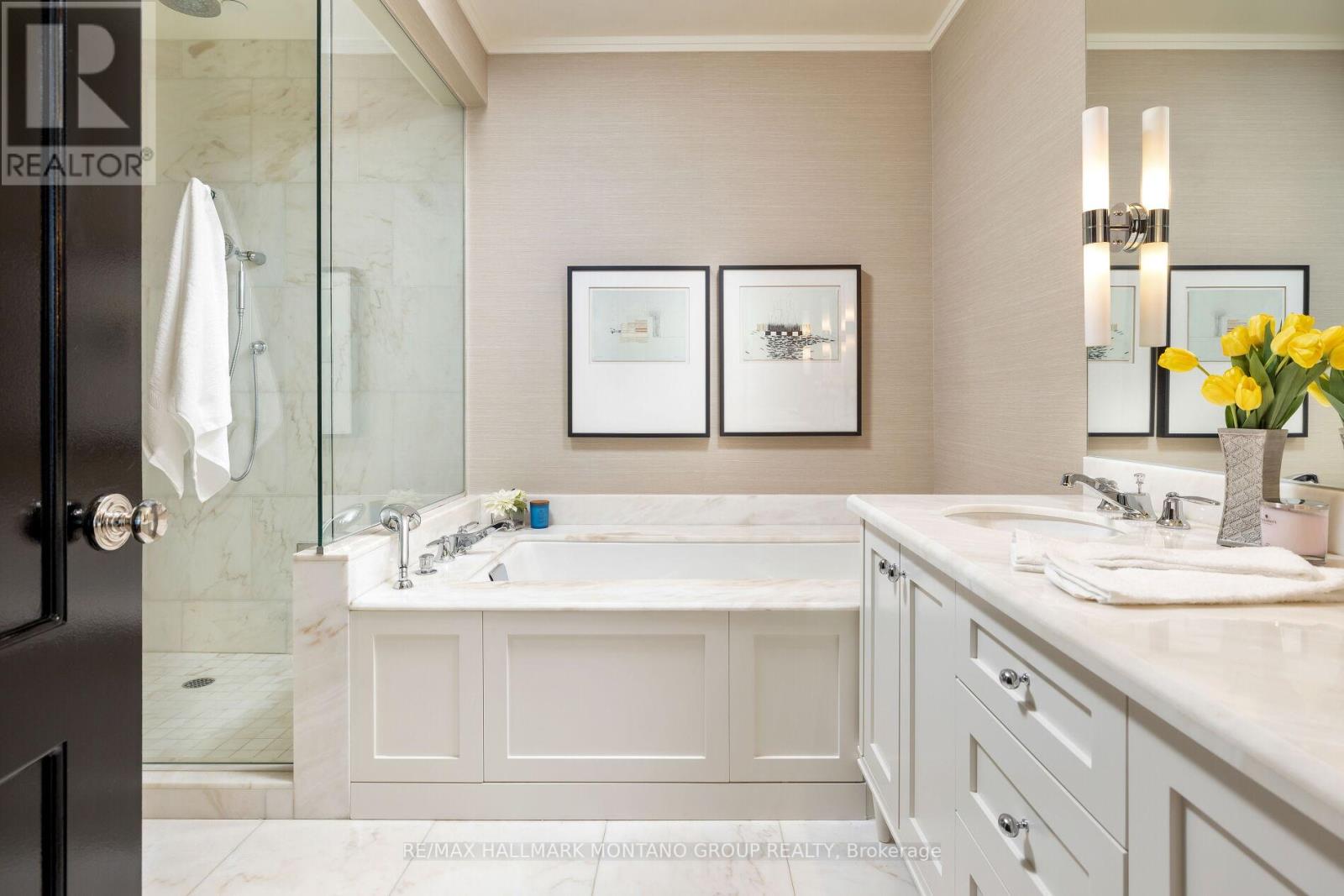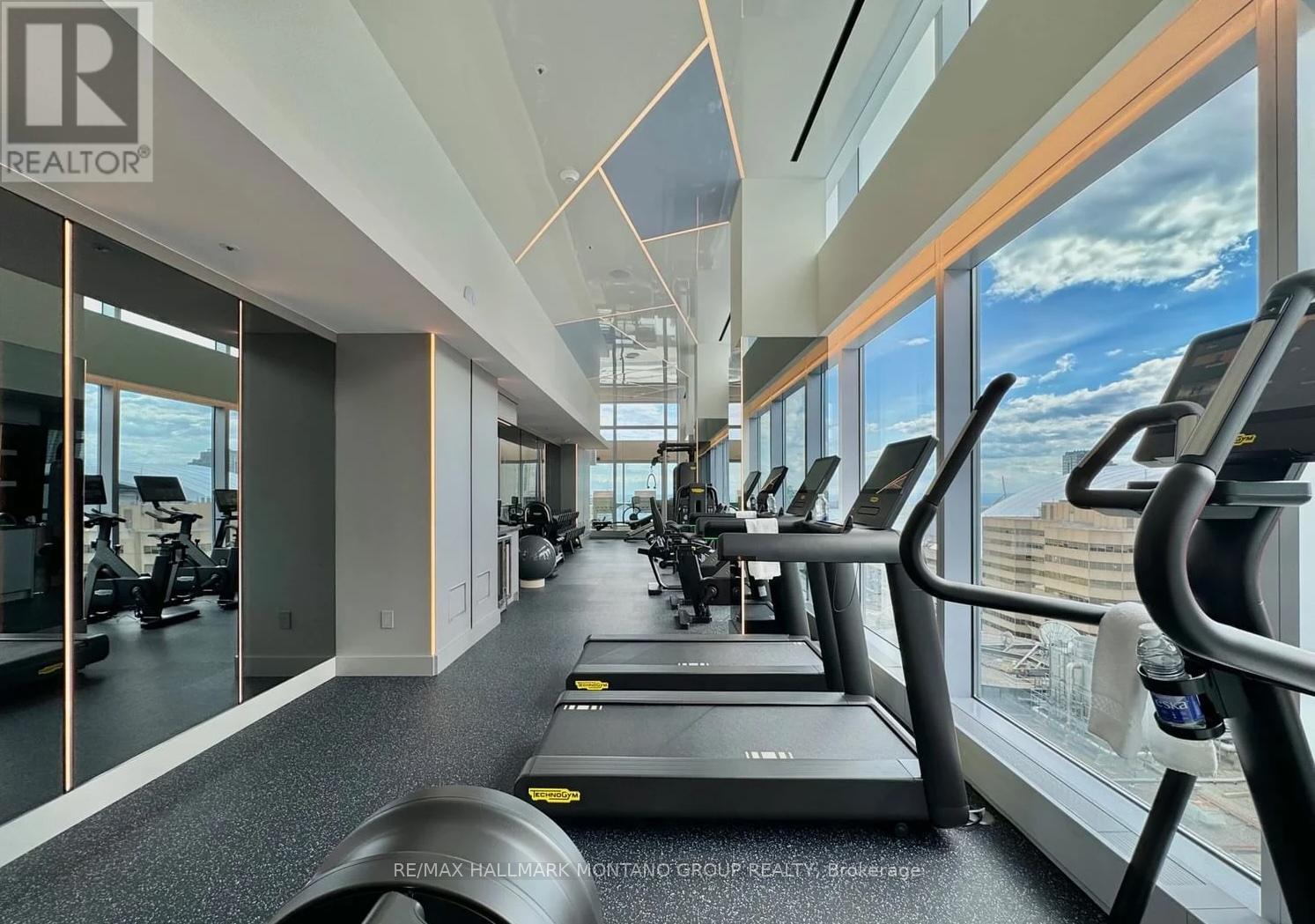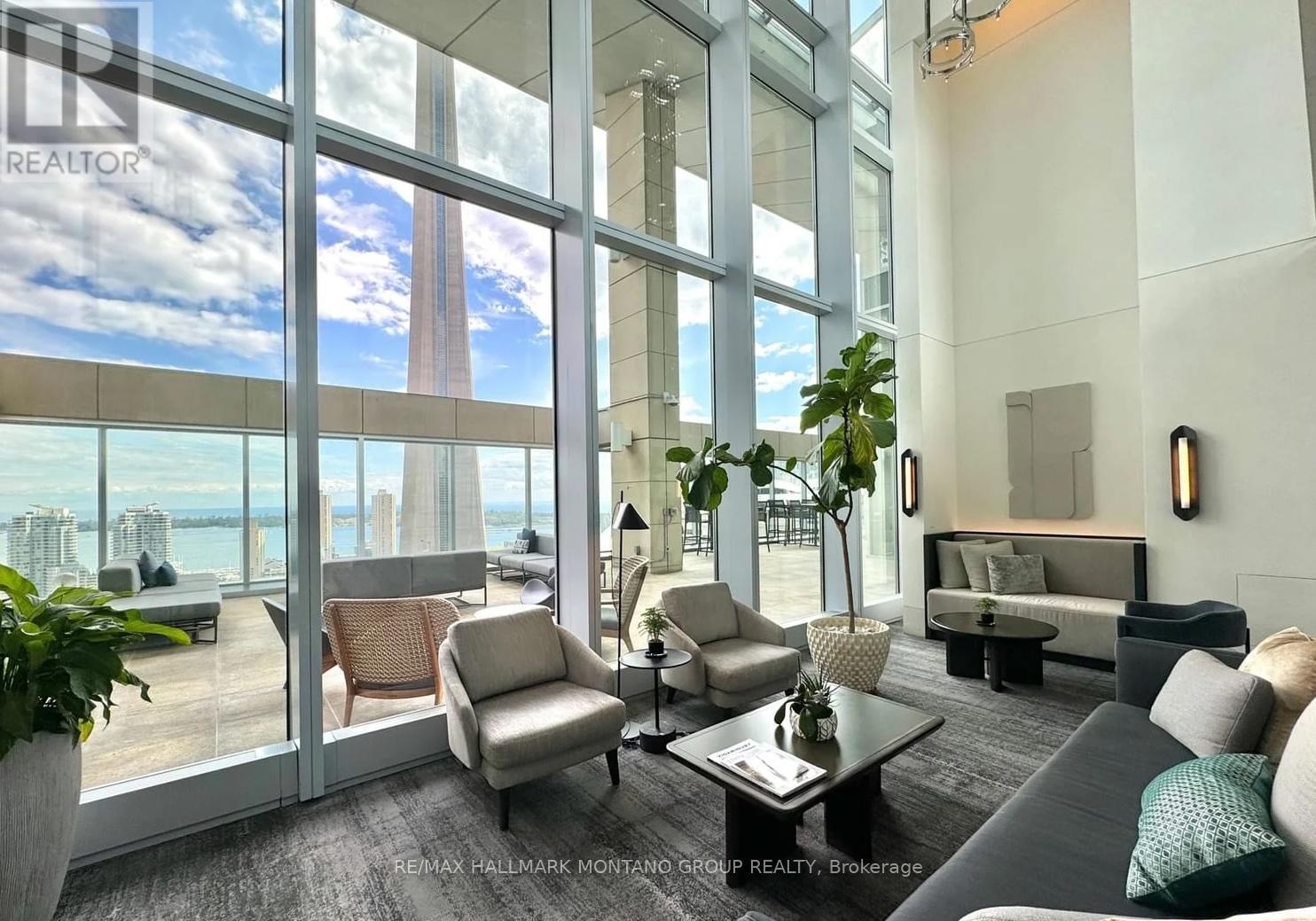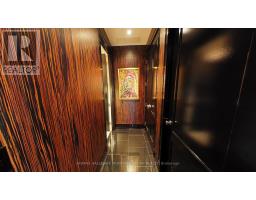2403 - 183 Wellington Street W Toronto (Waterfront Communities), Ontario M5V 0A1
$8,800 Monthly
Furnished Executive Suite With Private Elevator At The Residences Of The Ritz-Carlton. A Remarkable Luxury Suite With Character, And Unique Style. Live With Breathtaking City Skyline Views At Every Turn, And Plenty Of Natural Light. This Suite Includes Layers Of Designer Finishings: Herringbone Floors, Marble Faced Gas Fireplace, Textured Walls, Custom Closets, Custom Lighting And Window Coverings. Open Concept Design Great For Entertaining, And Flows Beautifully Into The High-End Chef's Kitchen With Eat-In Breakfast Area. Enjoy The 5-Star Hotel Amenities: 24 Hour Concierge, Valet, Porter, Fitness Centre, Luxury Spa & Indoor Pool. Welcome Home To The Residences Of The Ritz-Carlton. **** EXTRAS **** Integrated Sub-Zero Fridge/Freezer, Wolf Wall Oven, Microwave & Gas Stove. Oversized S/S Hood. B/In Wine Fridge. Designer Backsplash. Custom Chandeliers & Curtains. Marble Fireplace. Textured Walls. 1 Parking & 1 Locker. (id:50886)
Property Details
| MLS® Number | C9344161 |
| Property Type | Single Family |
| Community Name | Waterfront Communities C1 |
| AmenitiesNearBy | Park, Public Transit |
| CommunityFeatures | Pet Restrictions |
| ParkingSpaceTotal | 1 |
| WaterFrontType | Waterfront |
Building
| BathroomTotal | 2 |
| BedroomsAboveGround | 1 |
| BedroomsTotal | 1 |
| Amenities | Security/concierge, Exercise Centre, Party Room, Visitor Parking, Storage - Locker |
| CoolingType | Central Air Conditioning |
| ExteriorFinish | Concrete |
| FireplacePresent | Yes |
| FlooringType | Hardwood, Marble |
| HalfBathTotal | 1 |
| HeatingFuel | Natural Gas |
| HeatingType | Forced Air |
| Type | Apartment |
Parking
| Underground |
Land
| Acreage | No |
| LandAmenities | Park, Public Transit |
Rooms
| Level | Type | Length | Width | Dimensions |
|---|---|---|---|---|
| Main Level | Living Room | 4.19 m | 4.93 m | 4.19 m x 4.93 m |
| Main Level | Dining Room | 3.71 m | 5.54 m | 3.71 m x 5.54 m |
| Main Level | Kitchen | 4.37 m | 3.51 m | 4.37 m x 3.51 m |
| Main Level | Eating Area | 4.37 m | 1.91 m | 4.37 m x 1.91 m |
| Main Level | Primary Bedroom | 5.26 m | 3.45 m | 5.26 m x 3.45 m |
| Main Level | Laundry Room | 3.86 m | 3.45 m | 3.86 m x 3.45 m |
Interested?
Contact us for more information
Claudine Montano
Broker of Record
785 Queen St East #201
Toronto, Ontario M4M 1H5





























































