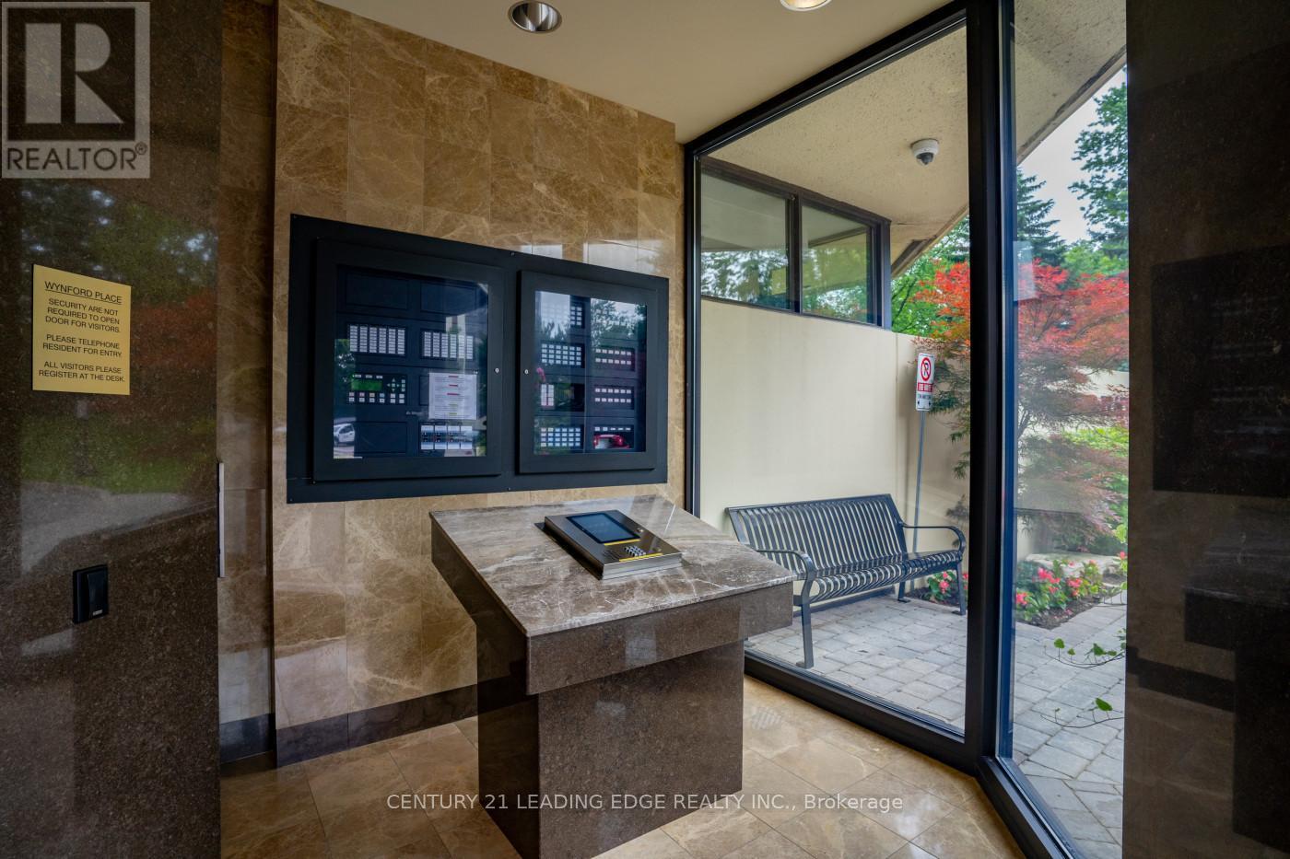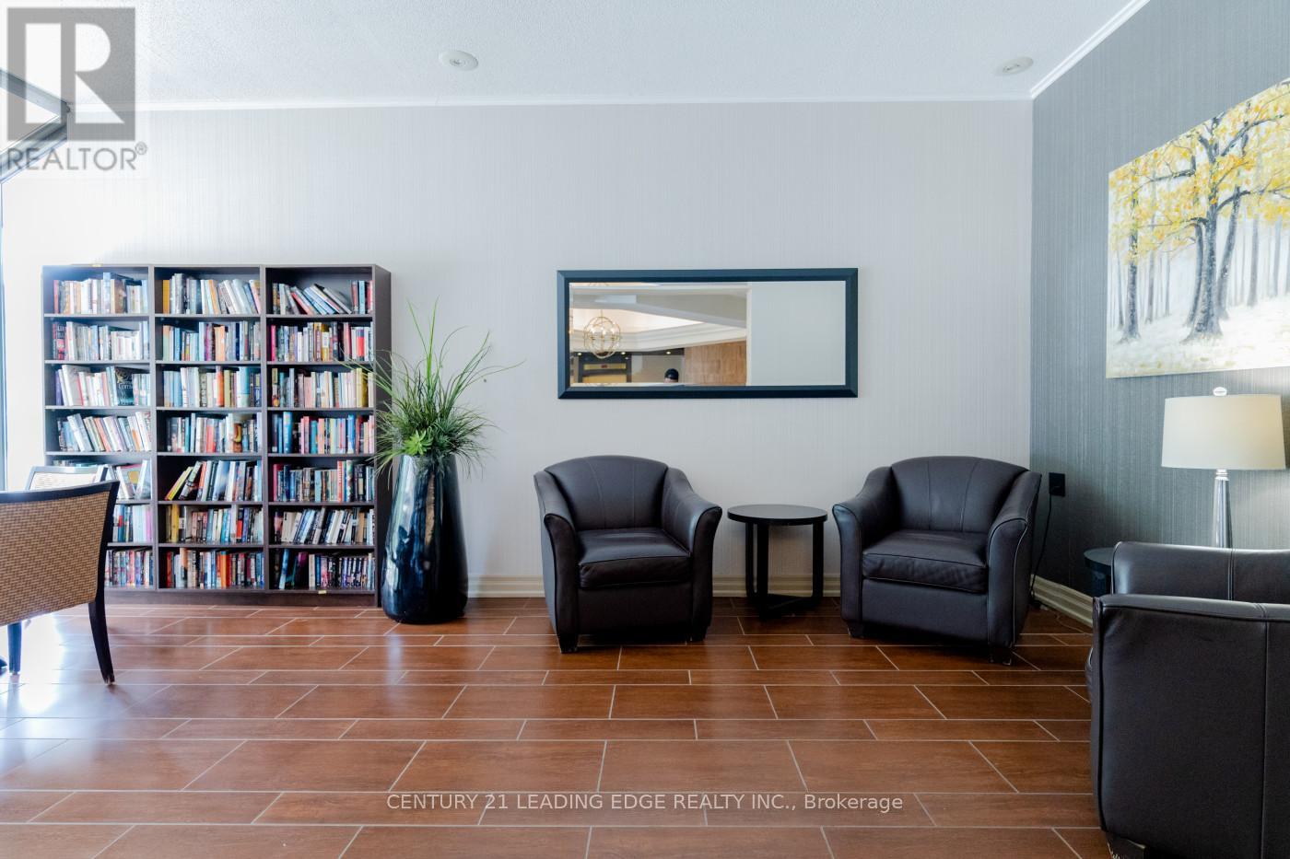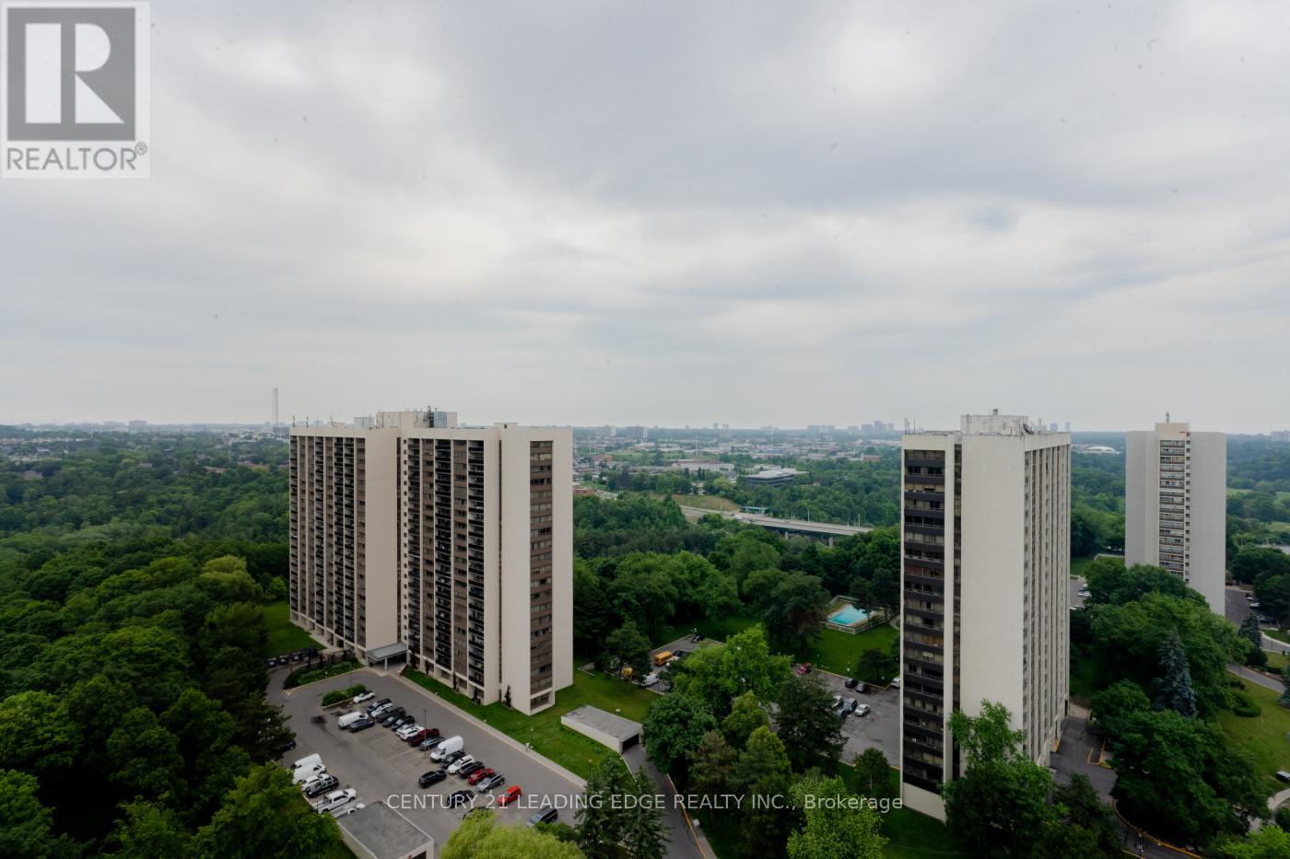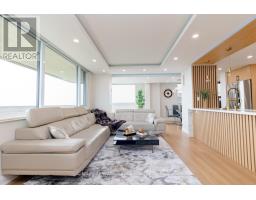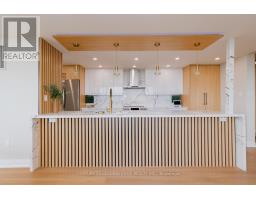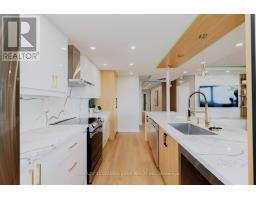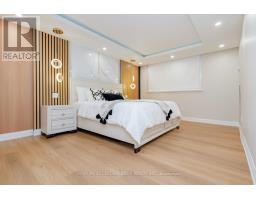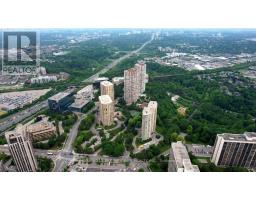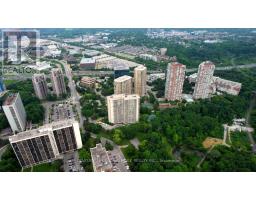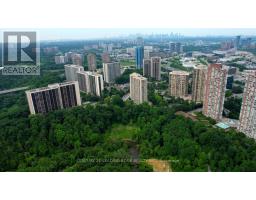2403 - 75 Wynford Heights Crescent Toronto, Ontario M3C 3H9
$1,399,000Maintenance, Heat, Electricity, Water, Cable TV, Common Area Maintenance, Insurance, Parking
$1,787 Monthly
Maintenance, Heat, Electricity, Water, Cable TV, Common Area Maintenance, Insurance, Parking
$1,787 MonthlyFully custom designed and completely renovated unit from top to bottom boosting 1713 sq ft. This condo is located in the desirable area of Wynford and Eglinton with stunning views of the East with a 27 ft long balcony. A corner unit transformed into an interior masterpiece to accommodate the needs of a large family. A fully smart home featuring custom blinds and draperies, an open-concept kitchen with a 12-foot long island, quartz countertops and backsplash, waterproof luxury vinyl floors, solid wood doors with custom inlays and custom hardware, trim, pot lights, recessed RGB lights, and Visual Comfort light fixtures. The floating TV unit with storage and unique accent walls in every room add a touch of sophistication. The washrooms boast state-of-the-art plumbing fixtures and custom floating vanities. Steps to all amenities. A must-see to appreciate. (id:50886)
Property Details
| MLS® Number | C11960022 |
| Property Type | Single Family |
| Community Name | Banbury-Don Mills |
| Community Features | Pets Not Allowed |
| Features | Balcony |
| Parking Space Total | 2 |
Building
| Bathroom Total | 2 |
| Bedrooms Above Ground | 3 |
| Bedrooms Below Ground | 1 |
| Bedrooms Total | 4 |
| Amenities | Storage - Locker |
| Appliances | Dishwasher, Microwave, Range, Refrigerator, Stove, Washer, Window Coverings |
| Cooling Type | Central Air Conditioning |
| Exterior Finish | Concrete |
| Flooring Type | Parquet |
| Heating Fuel | Natural Gas |
| Heating Type | Forced Air |
| Size Interior | 1,600 - 1,799 Ft2 |
| Type | Apartment |
Parking
| Underground |
Land
| Acreage | No |
Rooms
| Level | Type | Length | Width | Dimensions |
|---|---|---|---|---|
| Flat | Kitchen | 2.47 m | 3.6 m | 2.47 m x 3.6 m |
| Flat | Bathroom | Measurements not available | ||
| Flat | Bathroom | Measurements not available | ||
| Flat | Eating Area | 2.93 m | 3.47 m | 2.93 m x 3.47 m |
| Flat | Solarium | 2.52 m | 2.52 m | 2.52 m x 2.52 m |
| Flat | Living Room | 5.52 m | 3.66 m | 5.52 m x 3.66 m |
| Flat | Dining Room | 2.93 m | 4.05 m | 2.93 m x 4.05 m |
| Flat | Den | 1.55 m | 1.49 m | 1.55 m x 1.49 m |
| Flat | Laundry Room | 1.55 m | 1.04 m | 1.55 m x 1.04 m |
| Flat | Primary Bedroom | 3.47 m | 4.82 m | 3.47 m x 4.82 m |
| Flat | Bedroom | 2.99 m | 3.99 m | 2.99 m x 3.99 m |
| Flat | Bedroom | 3.02 m | 4.05 m | 3.02 m x 4.05 m |
Contact Us
Contact us for more information
Ali Raza
Salesperson
(416) 686-1500
(416) 386-0777
leadingedgerealty.c21.ca




