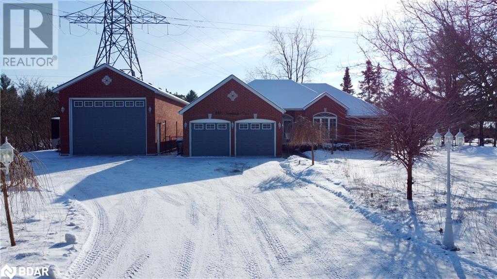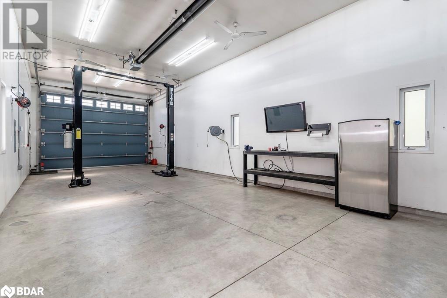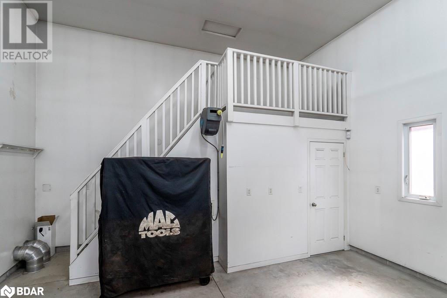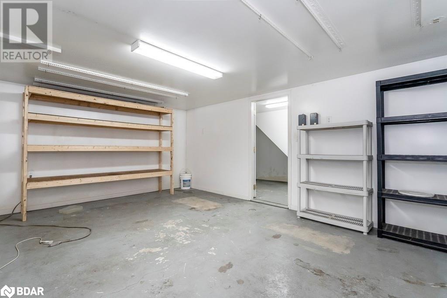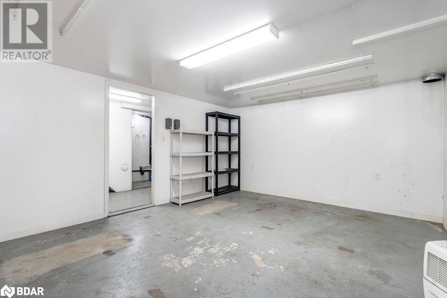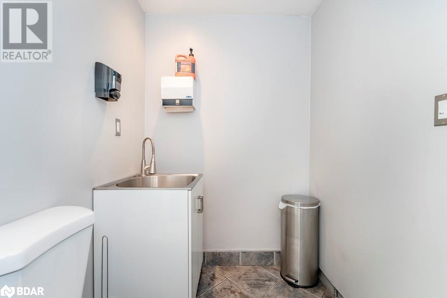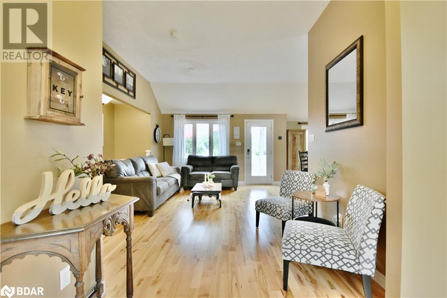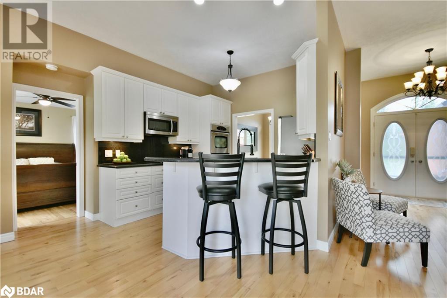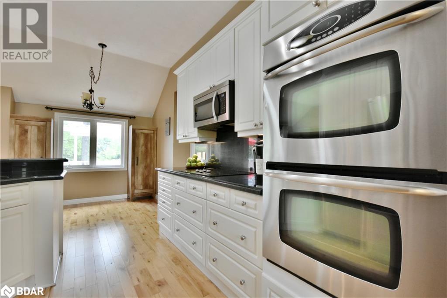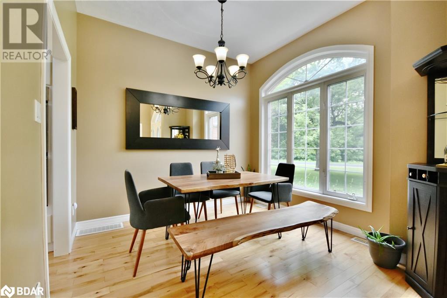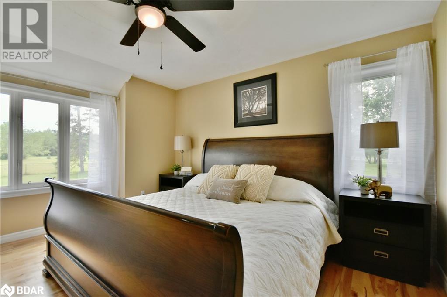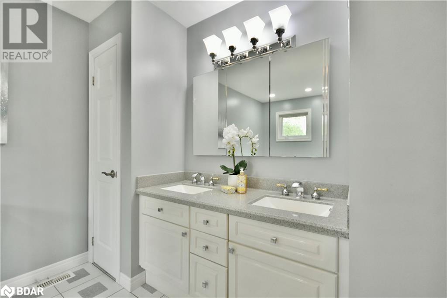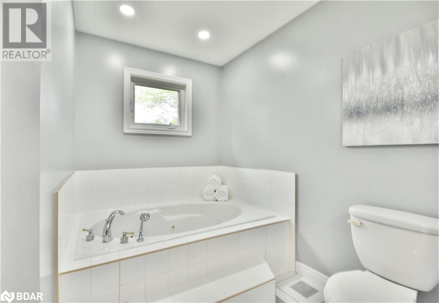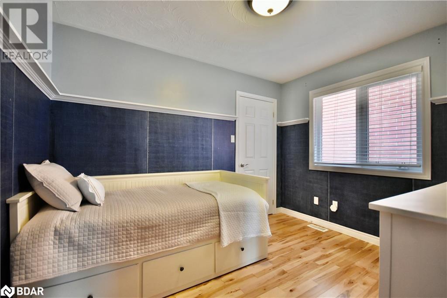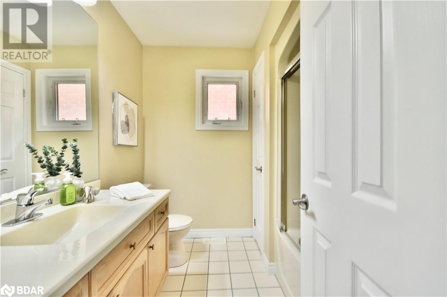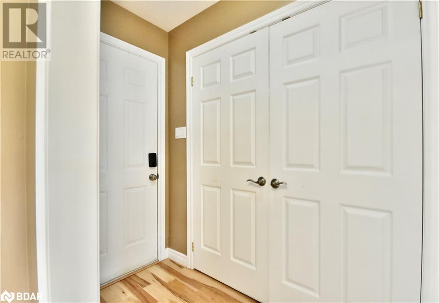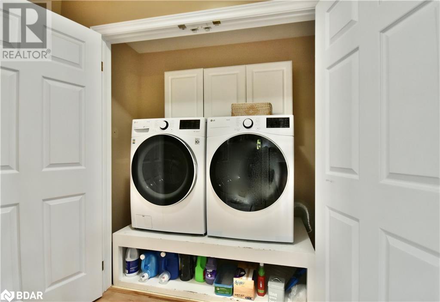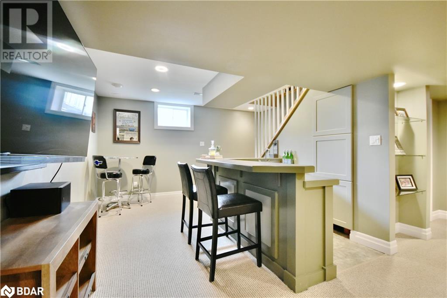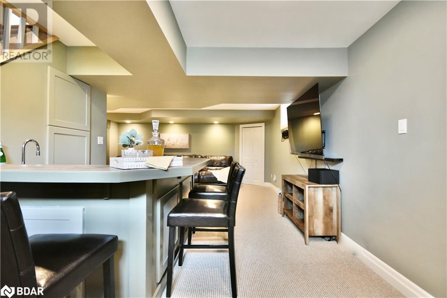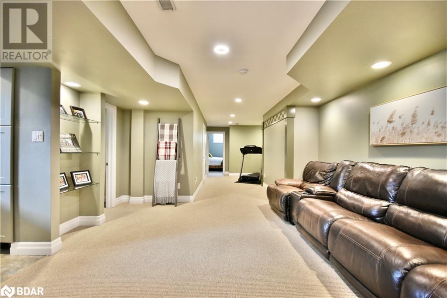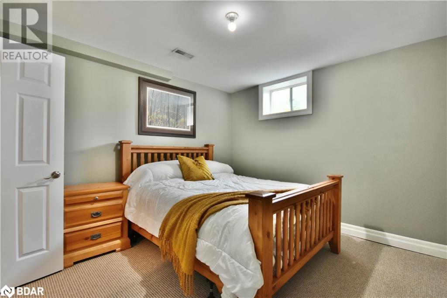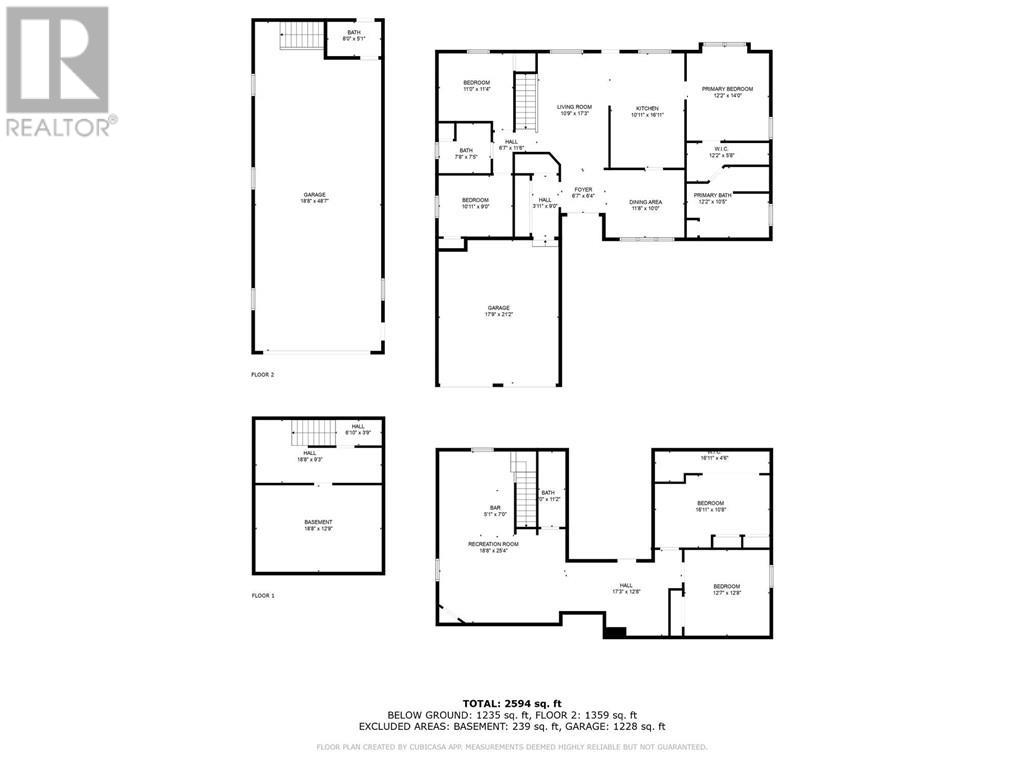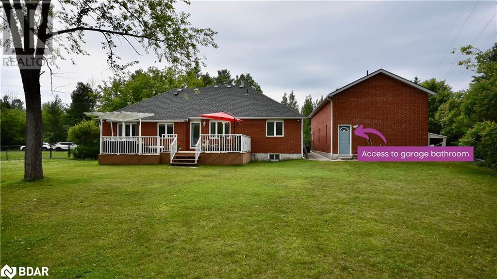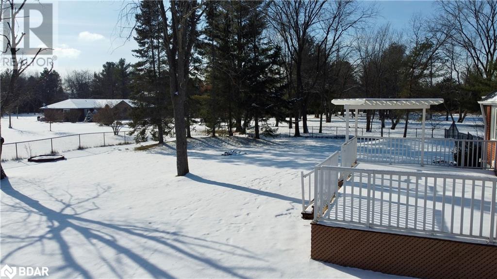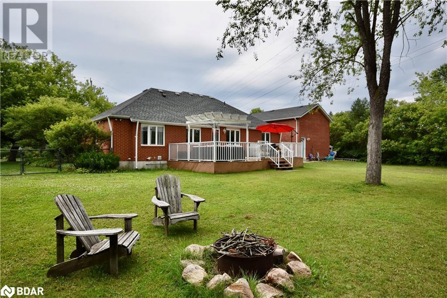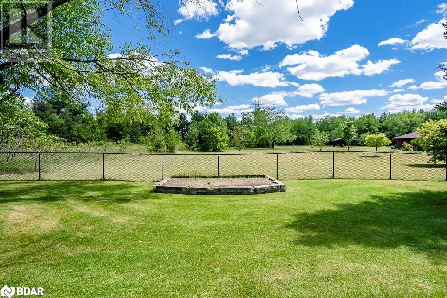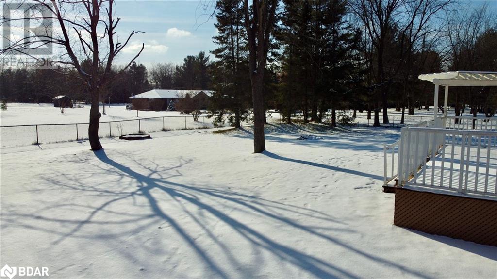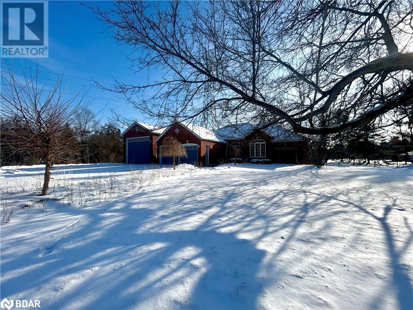2403 Sunnidale Road Springwater, Ontario L0M 1T2
$1,150,000
This executive all brick bungalow offers over 2,600sqft of inviting living space, and features an impressive double-height, all-brick workshop! Boasting over 1,000 square feet of workspace, featuring a mezzanine, office, bathroom, basement, and a 12' x 16' garage door with an industrial-grade hoist—perfect for personal or business use. Convenient oversized two car attached garage with heat, fully insulated and drywalled! Set on a private .66-acre lot. This property is only 7 minutes from Barrie and 10 minutes from Angus/Base Borden, offering excellent convenience for commuting and lifestyle amenities. The inviting foyer welcomes you inside to the open concept modern kitchen with polished granite countertops, an elegant dining space, and a cozy living room that opens to a generous deck and fully fenced private backyard. The lower level, equipped with large above-grade windows, is an entertainer’s dream, complete with a rec room and wet bar, a spacious family room with built-in speakers, an additional bedroom, a sizable office, a 3-piece bathroom, and abundant storage. Enjoy fiber-optic internet and close to shopping, golfing, skiing, and scenic trails. With a newer furnace, 200-amp electrical service, owned hot water tank, and low-maintenance perennial gardens, this property is ready for its next owner! (id:50886)
Property Details
| MLS® Number | 40680586 |
| Property Type | Single Family |
| Amenities Near By | Golf Nearby, Park, Shopping |
| Communication Type | High Speed Internet |
| Community Features | Quiet Area, School Bus |
| Equipment Type | None |
| Features | Conservation/green Belt, Wet Bar, Country Residential, Automatic Garage Door Opener |
| Parking Space Total | 13 |
| Rental Equipment Type | None |
| Structure | Workshop, Shed |
Building
| Bathroom Total | 4 |
| Bedrooms Above Ground | 3 |
| Bedrooms Below Ground | 1 |
| Bedrooms Total | 4 |
| Appliances | Central Vacuum, Dishwasher, Dryer, Oven - Built-in, Refrigerator, Stove, Wet Bar, Washer, Microwave Built-in, Hood Fan, Garage Door Opener |
| Architectural Style | Bungalow |
| Basement Development | Finished |
| Basement Type | Full (finished) |
| Constructed Date | 1996 |
| Construction Style Attachment | Detached |
| Cooling Type | Central Air Conditioning |
| Exterior Finish | Brick |
| Half Bath Total | 1 |
| Heating Fuel | Natural Gas |
| Heating Type | Forced Air |
| Stories Total | 1 |
| Size Interior | 2,619 Ft2 |
| Type | House |
| Utility Water | Drilled Well |
Parking
| Attached Garage | |
| Detached Garage |
Land
| Access Type | Highway Access, Highway Nearby |
| Acreage | No |
| Fence Type | Fence |
| Land Amenities | Golf Nearby, Park, Shopping |
| Landscape Features | Landscaped |
| Sewer | Septic System |
| Size Depth | 150 Ft |
| Size Frontage | 200 Ft |
| Size Irregular | 0.66 |
| Size Total | 0.66 Ac|1/2 - 1.99 Acres |
| Size Total Text | 0.66 Ac|1/2 - 1.99 Acres |
| Zoning Description | A |
Rooms
| Level | Type | Length | Width | Dimensions |
|---|---|---|---|---|
| Basement | 3pc Bathroom | Measurements not available | ||
| Basement | Other | 18'8'' x 9'3'' | ||
| Basement | Utility Room | 18'8'' x 12'9'' | ||
| Lower Level | Den | 16'11'' x 10'8'' | ||
| Lower Level | Bedroom | 12'7'' x 12'8'' | ||
| Lower Level | Recreation Room | 17'3'' x 12'8'' | ||
| Lower Level | Recreation Room | 18'8'' x 25'4'' | ||
| Main Level | 2pc Bathroom | Measurements not available | ||
| Main Level | Bedroom | 10'11'' x 9'0'' | ||
| Main Level | 4pc Bathroom | 7'8'' x 7'5'' | ||
| Main Level | Bedroom | 11'0'' x 11'4'' | ||
| Main Level | Full Bathroom | 12'2'' x 10'5'' | ||
| Main Level | Primary Bedroom | 12'2'' x 14'0'' | ||
| Main Level | Laundry Room | 3'11'' x 9'0'' | ||
| Main Level | Dining Room | 11'8'' x 10'0'' | ||
| Main Level | Kitchen | 10'11'' x 16'11'' | ||
| Main Level | Living Room | 10'9'' x 17'3'' | ||
| Main Level | Foyer | 6'7'' x 6'4'' |
Utilities
| Cable | Available |
| Electricity | Available |
| Natural Gas | Available |
| Telephone | Available |
https://www.realtor.ca/real-estate/27718702/2403-sunnidale-road-springwater
Contact Us
Contact us for more information
Kyla Vavala
Broker
(705) 721-9182
355 Bayfield Street, Suite B
Barrie, Ontario L4M 3C3
(705) 721-9111
(705) 721-9182
www.century21.ca/bjrothrealty/

