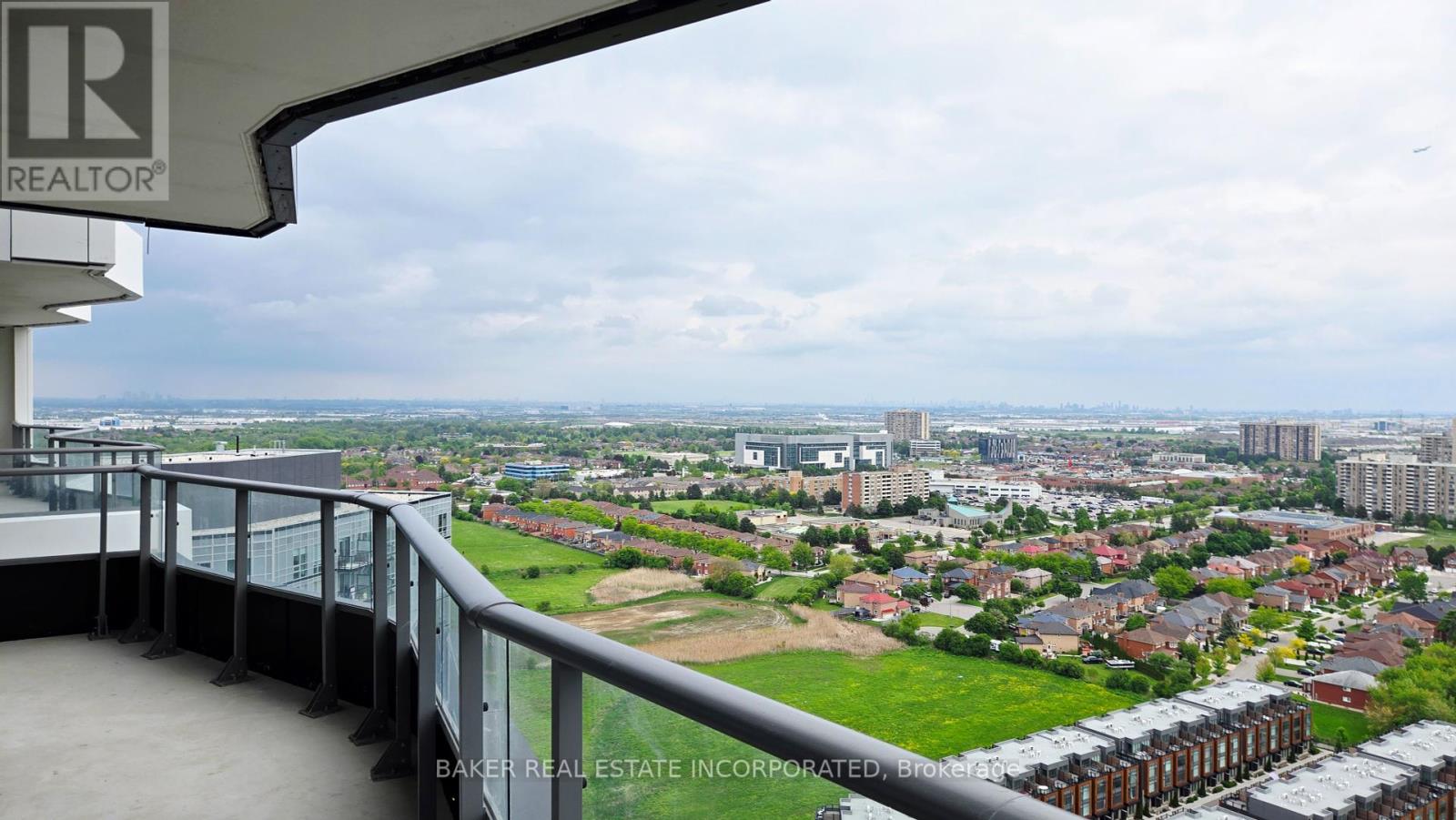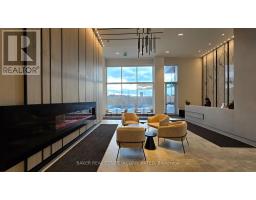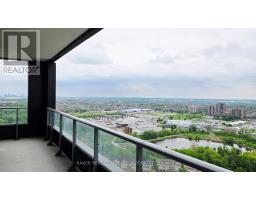2404 - 260 Malta Avenue Brampton, Ontario L6Y 6L7
$2,550 Monthly
Brand New 2 Bed Corner with Amazing Views! This sought after 2 Bedroom Suite comes with 2 baths, 725 sq ft and features a large wrap-around 244 sq ft Balcony. Open Concept, 9' ceiling, wide plank HP Laminate Floors, Designer Cabinetry, Quartz Counters, Backsplash, Stainless Steel Appliances. DUO Condos features a Rooftop Patio with Dining, BBQ, Garden, Recreation & Sun Cabanas. Party Room with Chefs Kitchen, Social Lounge and Dining. Fitness Centre, Yoga, Kid's Play Room, Co-Work Hub, Meeting Room. DUO Condos is in the best upcoming neighborhood in Brampton and a short walk away from the Gateway Terminal and the future Hurontario LRT. Steps to Sheridan College, Shoppers World Brampton and close to major Hwys, Parks, Golf and Shopping. (id:50886)
Property Details
| MLS® Number | W12186276 |
| Property Type | Single Family |
| Community Name | Fletcher's Creek South |
| Amenities Near By | Park, Public Transit, Schools |
| Community Features | Pet Restrictions |
| Features | Irregular Lot Size, Ravine, Balcony, Level, In Suite Laundry |
| Parking Space Total | 1 |
| Structure | Patio(s) |
| View Type | City View |
Building
| Bathroom Total | 2 |
| Bedrooms Above Ground | 2 |
| Bedrooms Total | 2 |
| Age | New Building |
| Amenities | Security/concierge, Exercise Centre, Party Room, Visitor Parking, Separate Heating Controls, Separate Electricity Meters, Storage - Locker |
| Appliances | Barbeque, Water Meter, Dishwasher, Dryer, Microwave, Oven, Washer, Refrigerator |
| Cooling Type | Central Air Conditioning |
| Exterior Finish | Concrete, Brick |
| Fire Protection | Alarm System, Monitored Alarm, Smoke Detectors |
| Flooring Type | Laminate |
| Foundation Type | Concrete |
| Heating Fuel | Electric |
| Heating Type | Heat Pump |
| Size Interior | 700 - 799 Ft2 |
| Type | Apartment |
Parking
| Underground | |
| Garage |
Land
| Acreage | No |
| Land Amenities | Park, Public Transit, Schools |
| Landscape Features | Landscaped |
| Surface Water | River/stream |
Rooms
| Level | Type | Length | Width | Dimensions |
|---|---|---|---|---|
| Main Level | Living Room | 6.22 m | 3.61 m | 6.22 m x 3.61 m |
| Main Level | Dining Room | 6.22 m | 3.61 m | 6.22 m x 3.61 m |
| Main Level | Kitchen | 6.22 m | 3.61 m | 6.22 m x 3.61 m |
| Main Level | Primary Bedroom | 2.77 m | 3.15 m | 2.77 m x 3.15 m |
| Main Level | Bedroom 2 | 2.79 m | 2.92 m | 2.79 m x 2.92 m |
Contact Us
Contact us for more information
Thai Trang
Salesperson
3080 Yonge St #3056
Toronto, Ontario M4N 3N1
(416) 923-4621
(416) 924-5321
www.baker-re.com



















































