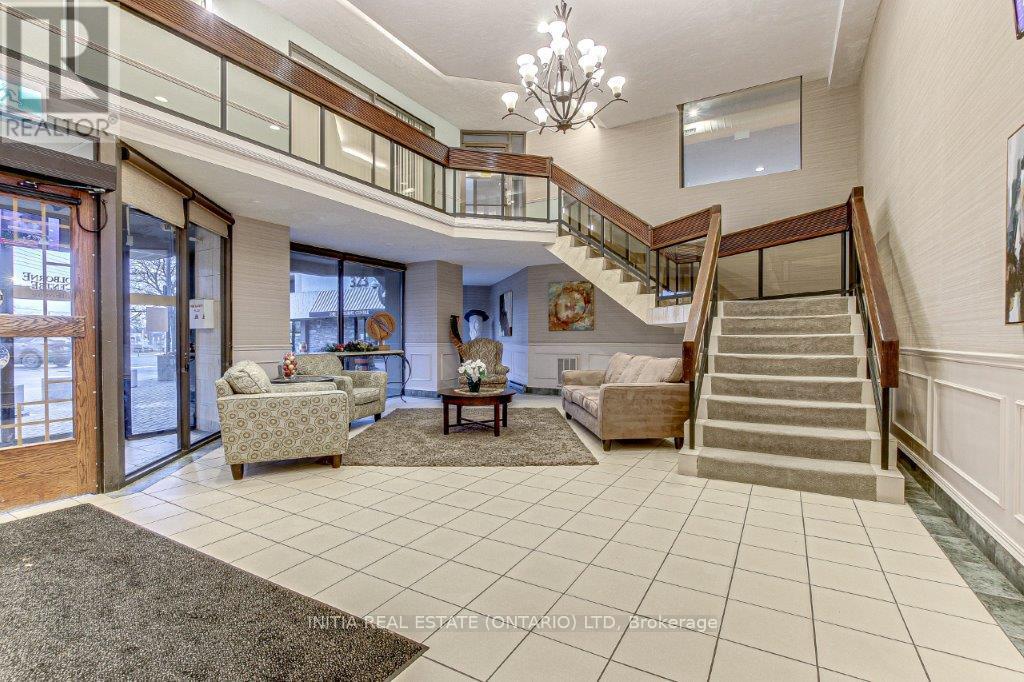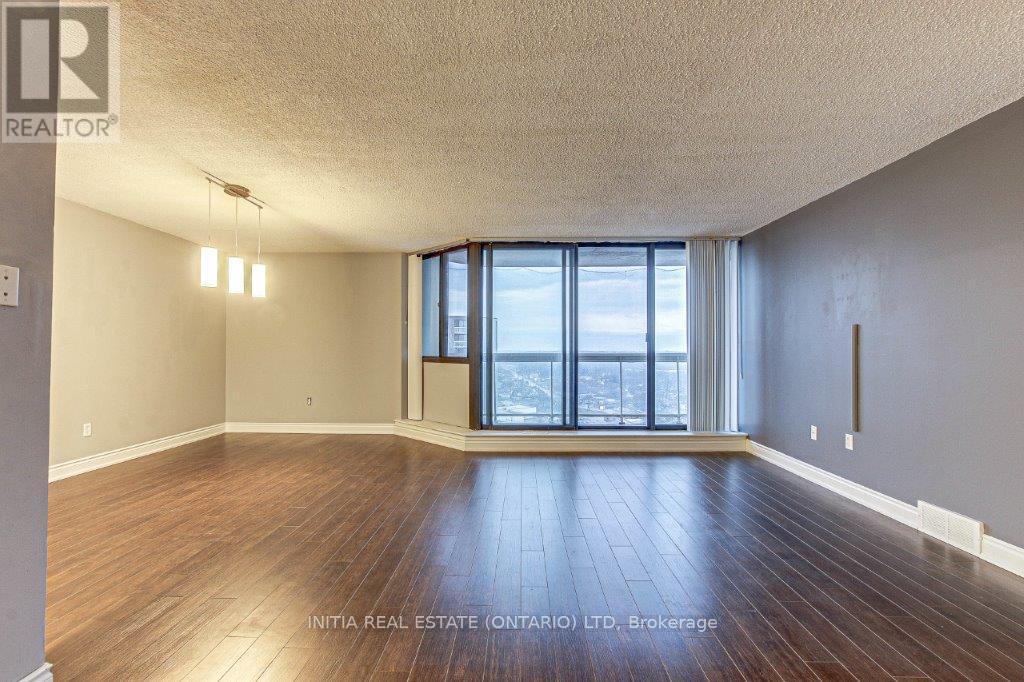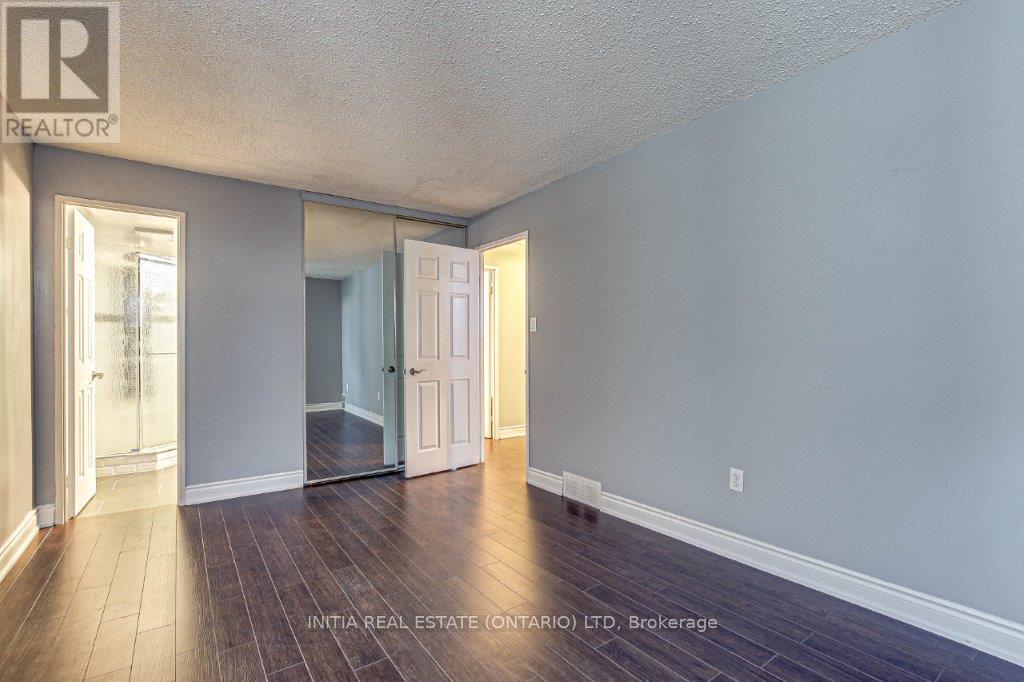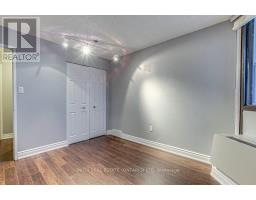2404 - 363 Colborne Street London, Ontario N6B 3N3
$2,300 Monthly
Downtown apartment London, close to all amenities in downtown, walking to all the great restaurants /bars, Covent Garden and the Budweiser Center ,Richmond/Dundas Shoppings, Victoria Park, City Hall, Schools, Direct buses minutes to UWO and Fanshawe College. Large 1030 sqft unit with 2 bedrooms, 2 full bathrooms and 2 parking spots, large living area, large dining area, large windows and patio door with amazing city view. Amazing onsite amenities includes gym, pool, sauna, tennis courts, BBQ, party room and guest room. 2 underground parking spots are available for this unit (an extra $50/month on the condo fees for the extra parking spot), The unit is available on Feb 1 2025. (id:50886)
Property Details
| MLS® Number | X11884076 |
| Property Type | Single Family |
| Community Name | East K |
| Amenities Near By | Public Transit |
| Community Features | Pet Restrictions |
| Features | In Suite Laundry |
| Parking Space Total | 2 |
| Structure | Tennis Court |
| View Type | City View |
Building
| Bathroom Total | 2 |
| Bedrooms Above Ground | 2 |
| Bedrooms Total | 2 |
| Amenities | Exercise Centre, Party Room, Sauna |
| Appliances | Garage Door Opener Remote(s), Dishwasher, Dryer, Range, Refrigerator, Stove, Washer |
| Cooling Type | Central Air Conditioning |
| Exterior Finish | Concrete |
| Heating Fuel | Electric |
| Heating Type | Forced Air |
| Size Interior | 1,000 - 1,199 Ft2 |
| Type | Apartment |
Parking
| Garage | |
| Inside Entry |
Land
| Acreage | No |
| Land Amenities | Public Transit |
Rooms
| Level | Type | Length | Width | Dimensions |
|---|---|---|---|---|
| Main Level | Kitchen | 3.4 m | 2.46 m | 3.4 m x 2.46 m |
| Main Level | Dining Room | 4.8 m | 2.67 m | 4.8 m x 2.67 m |
| Main Level | Living Room | 4.01 m | 3.84 m | 4.01 m x 3.84 m |
| Main Level | Primary Bedroom | 3.12 m | 4.8 m | 3.12 m x 4.8 m |
| Main Level | Bedroom | 3.05 m | 4.32 m | 3.05 m x 4.32 m |
| Main Level | Utility Room | 3 m | 1.6 m | 3 m x 1.6 m |
https://www.realtor.ca/real-estate/27718675/2404-363-colborne-street-london-east-k
Contact Us
Contact us for more information
Jeff Mcnaughton
Broker
(519) 870-9294
www.facebook.com/JeffSallySELL
(548) 866-0339
Sally Jia
Salesperson
(548) 866-0339















































