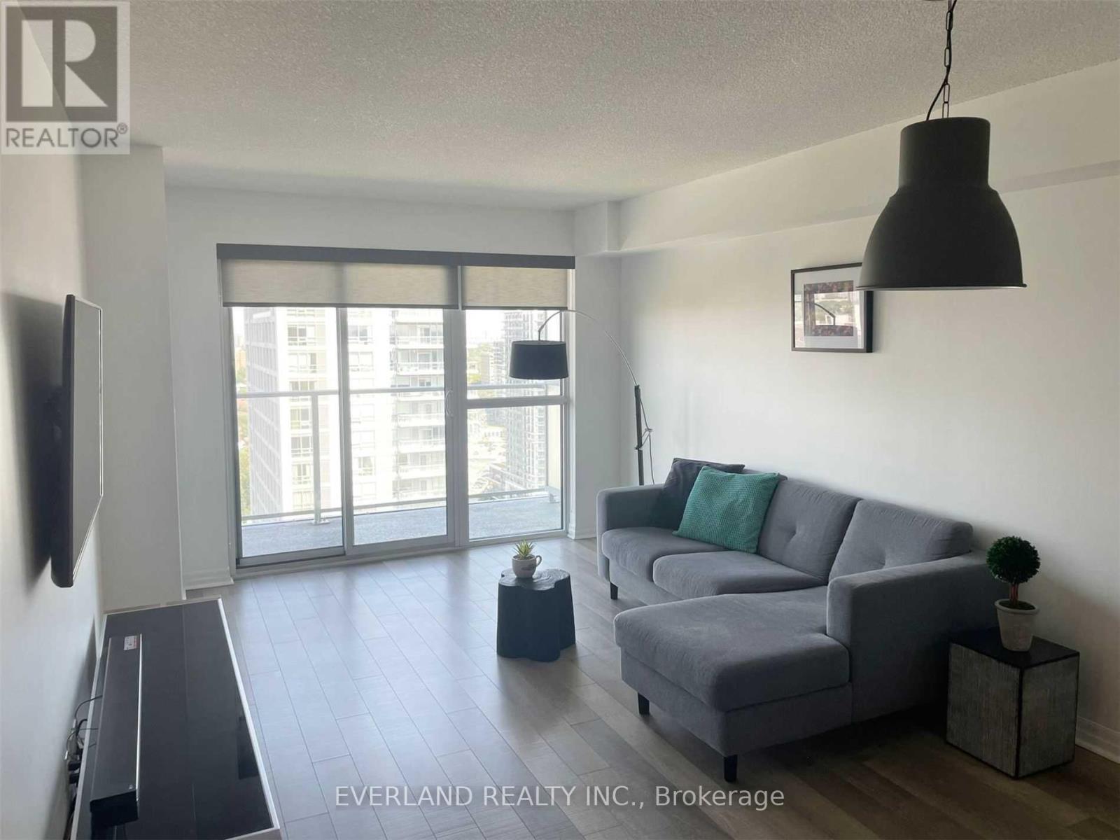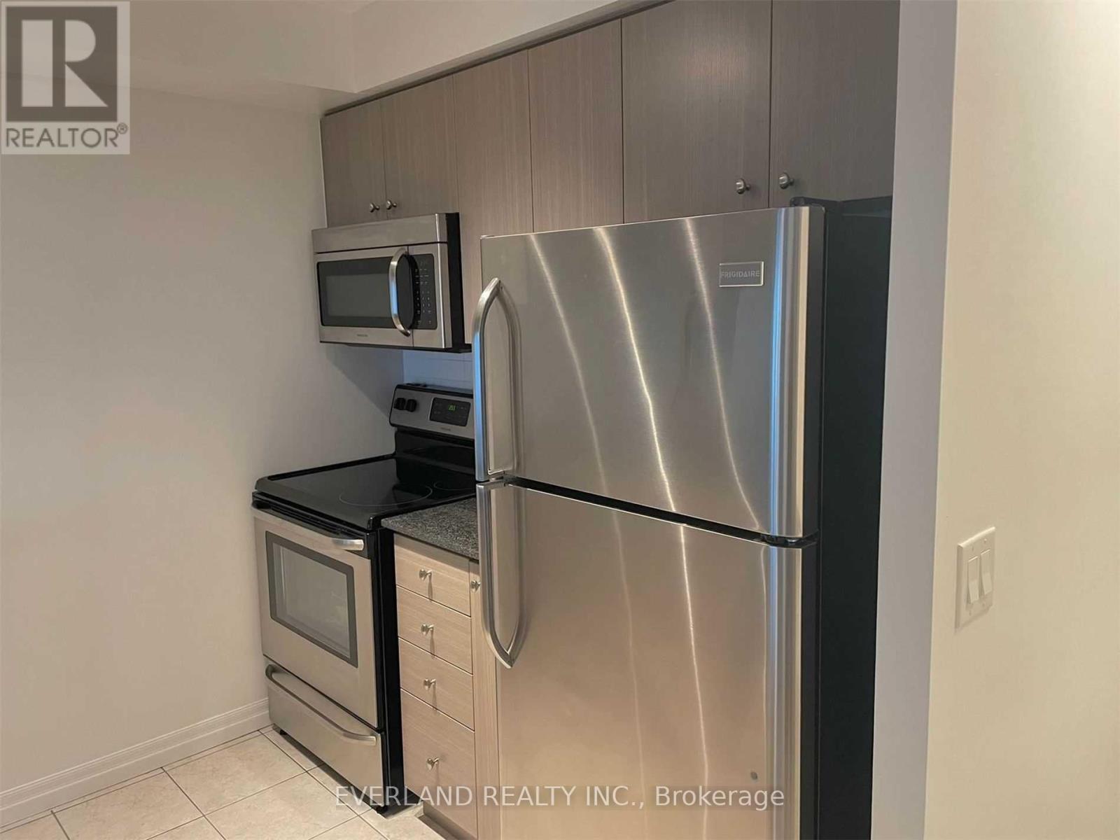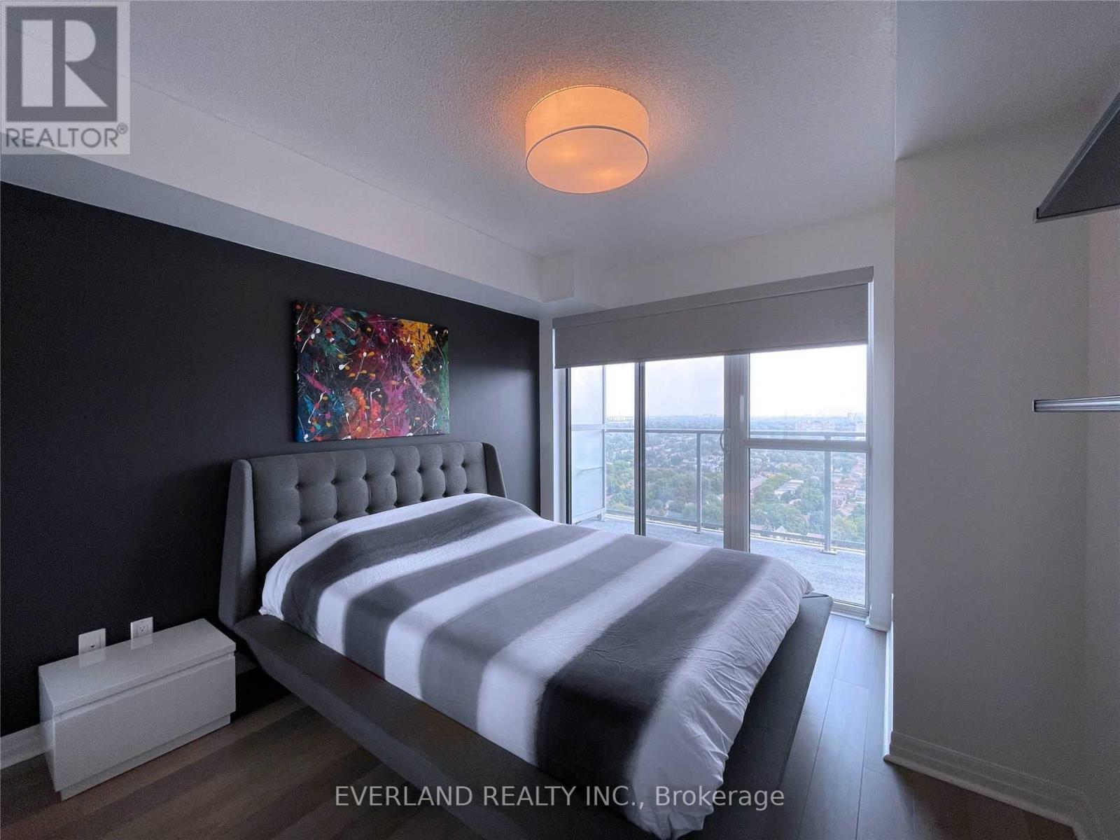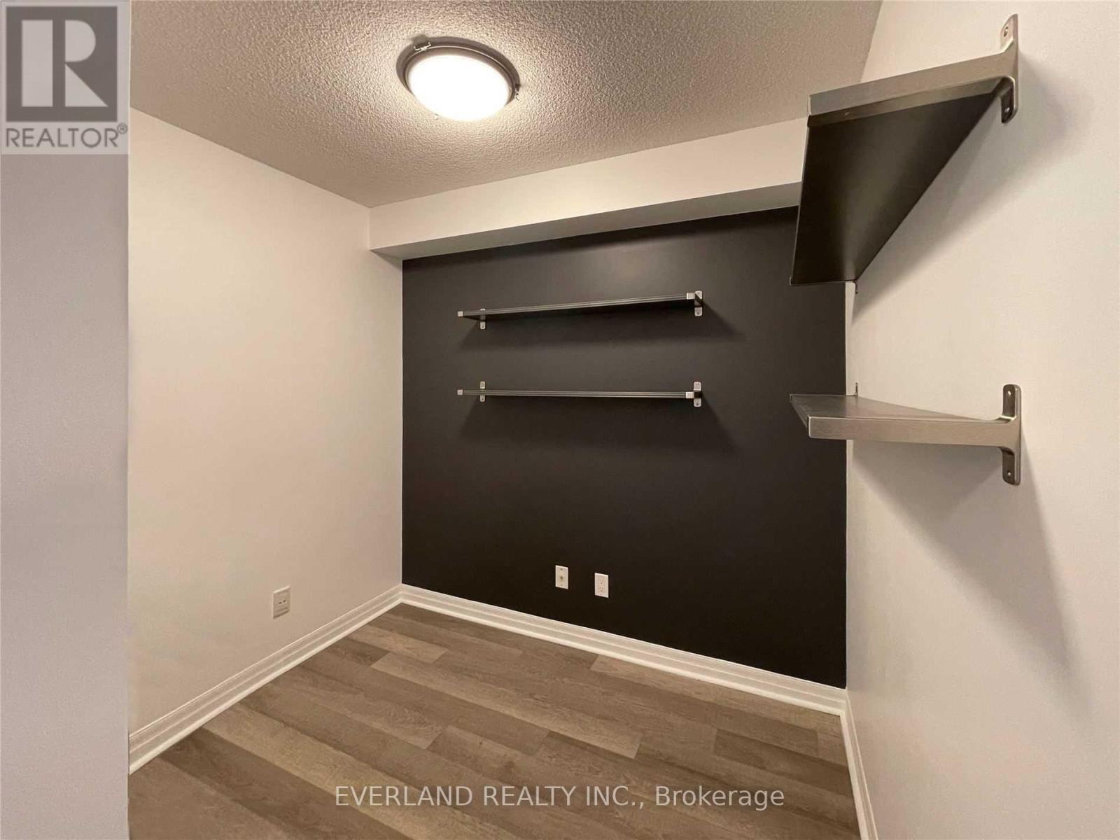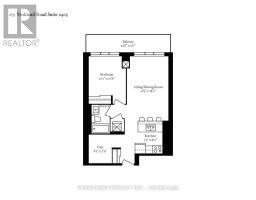2405 - 275 Yorkland Road Toronto, Ontario M2J 0B4
$2,500 Monthly
Located At Sheppard & 404 This 1+Den Has All Your Needs Covered. Den can be 2nd bedroom. Don Mills Subway Station & Fairview Mall Are Only A 10 Min Walk Away. Easy Access To Hwy 401 & 404. The Unit Features A Contemporary Eat-In Kitchen, Smooth Classic Finishes, Wood Flooring/Tiles, Office, Parking + Locker, & 100 Sqft Balcony With An Unobstructed East View Giving You The Opportunity To Witness The Seasons Changing! Amenities Incl. Indoor Pool, Gym, Concierge, Rooftop Garden & More. Students are welcomed (id:50886)
Property Details
| MLS® Number | C12046721 |
| Property Type | Single Family |
| Community Name | Henry Farm |
| Amenities Near By | Park, Place Of Worship, Public Transit |
| Community Features | Pet Restrictions |
| Features | Balcony, In Suite Laundry |
| Parking Space Total | 1 |
| View Type | View |
Building
| Bathroom Total | 1 |
| Bedrooms Above Ground | 1 |
| Bedrooms Below Ground | 1 |
| Bedrooms Total | 2 |
| Age | 6 To 10 Years |
| Amenities | Security/concierge, Exercise Centre, Party Room, Visitor Parking |
| Cooling Type | Central Air Conditioning |
| Exterior Finish | Concrete |
| Flooring Type | Hardwood, Ceramic, Laminate |
| Size Interior | 600 - 699 Ft2 |
| Type | Apartment |
Parking
| Underground | |
| Garage |
Land
| Acreage | No |
| Land Amenities | Park, Place Of Worship, Public Transit |
Rooms
| Level | Type | Length | Width | Dimensions |
|---|---|---|---|---|
| Ground Level | Living Room | 5.31 m | 3.4 m | 5.31 m x 3.4 m |
| Ground Level | Dining Room | 5.31 m | 3.4 m | 5.31 m x 3.4 m |
| Ground Level | Kitchen | 2.34 m | 2.34 m | 2.34 m x 2.34 m |
| Ground Level | Primary Bedroom | 3.2 m | 3.07 m | 3.2 m x 3.07 m |
| Ground Level | Den | 1.88 m | 1.88 m | 1.88 m x 1.88 m |
| Ground Level | Other | 6.64 m | 1.4 m | 6.64 m x 1.4 m |
https://www.realtor.ca/real-estate/28085885/2405-275-yorkland-road-toronto-henry-farm-henry-farm
Contact Us
Contact us for more information
Stephen Wang
Broker
350 Hwy 7 East #ph1
Richmond Hill, Ontario L4B 3N2
(905) 597-8165
(905) 597-8167


