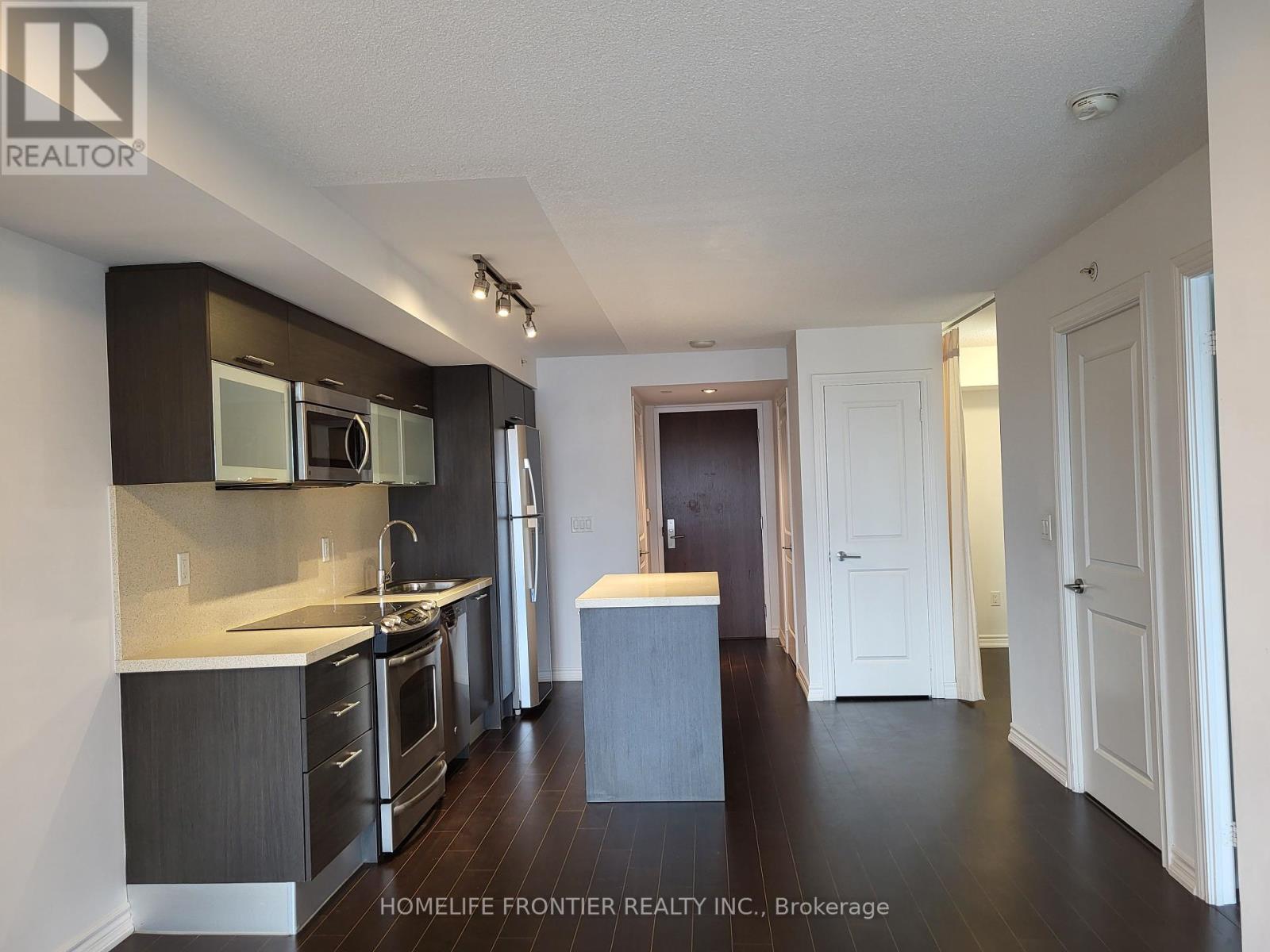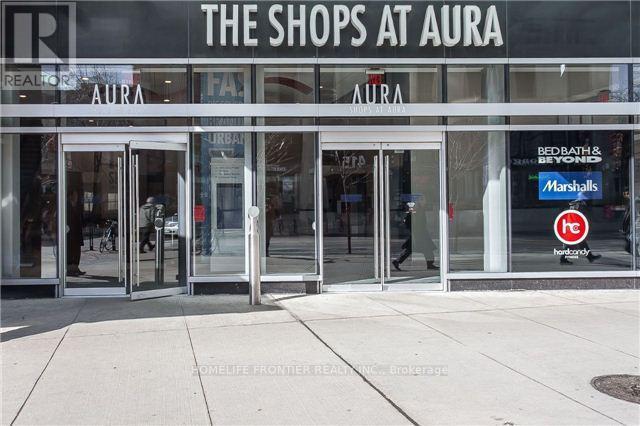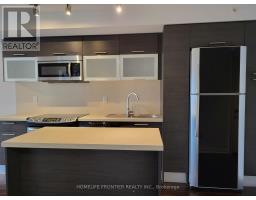2405 - 386 Yonge Street Toronto, Ontario M5B 0A5
2 Bedroom
1 Bathroom
699.9943 - 798.9932 sqft
Central Air Conditioning
Forced Air
$2,650 Monthly
Yonge & Gerrard *College Park Luxury Aura Condo *Located In The Heart Of The City* Building Direct Access To College Subway Station & Connect To New Indoor Shopping Retail Mall. Steps To 24 Hrs Supermarket & College Park. Close To U Of T, Toronto Metropolitan University(Ryerson), Financial District & Major Hospitals. Fabulous Facilities. Practical 1 Bedroom + Den(Can Be Used As Bedroom)Layout. East Facing. **** EXTRAS **** Fridge, New Stove, B/I Dishwasher, B/I Microwave, Washer, Dryer, All Existing Electric Light Fixtures & Window Coverings. 1 Parking. No Pets & Non-Smoker Please. (id:50886)
Property Details
| MLS® Number | C11899419 |
| Property Type | Single Family |
| Community Name | Bay Street Corridor |
| CommunityFeatures | Pet Restrictions |
| Features | Balcony |
| ParkingSpaceTotal | 1 |
Building
| BathroomTotal | 1 |
| BedroomsAboveGround | 1 |
| BedroomsBelowGround | 1 |
| BedroomsTotal | 2 |
| Amenities | Security/concierge, Exercise Centre, Party Room |
| CoolingType | Central Air Conditioning |
| ExteriorFinish | Concrete |
| FireProtection | Security System |
| FlooringType | Laminate |
| HeatingFuel | Natural Gas |
| HeatingType | Forced Air |
| SizeInterior | 699.9943 - 798.9932 Sqft |
| Type | Apartment |
Parking
| Underground |
Land
| Acreage | No |
Rooms
| Level | Type | Length | Width | Dimensions |
|---|---|---|---|---|
| Flat | Living Room | 7.92 m | 3.04 m | 7.92 m x 3.04 m |
| Flat | Dining Room | 7.92 m | 3.04 m | 7.92 m x 3.04 m |
| Flat | Kitchen | 7.92 m | 3.04 m | 7.92 m x 3.04 m |
| Flat | Primary Bedroom | 3.35 m | 2.82 m | 3.35 m x 2.82 m |
| Flat | Den | 2.92 m | 1.82 m | 2.92 m x 1.82 m |
Interested?
Contact us for more information
Thomas Chang Joong Ko
Salesperson
Homelife Frontier Realty Inc.
7620 Yonge Street Unit 400
Thornhill, Ontario L4J 1V9
7620 Yonge Street Unit 400
Thornhill, Ontario L4J 1V9















































