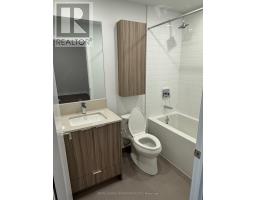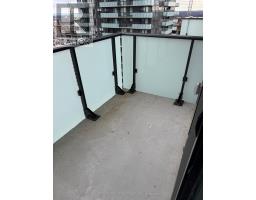2405 - 430 Square One Drive Mississauga, Ontario L5B 3Y1
$2,100 Monthly
Welcome to Brand New One Bed One Bath Condo at 24th Floor of AVIA Tower. Unit with Open Concept Layout in the Excellent Location of Square One Area in Mississauga. This modern luxury Condo Featuring Sleek Flooring, Spacious Functional Bathroom Combined with Ensuite Laundry and a Bright kitchen with Built-in Stainless Steel Appliances, Quartz counter-tops, Upgraded Cabinetry, and a Stylish Back-Splash. The Sun-filled Living Area Leads to a Generous Balcony, Offering South exposure to Excellent Panoromic Views of the City from 24th Floor. This Vibrant, Pedestrian-friendly Community provides Lot of Convenience. Enjoy Easy Access to Premier Shopping, Dining, and Entertainment, including Square One Shopping Centre, Living Arts Centre, Sheridan College, Celebration Square, Central Library, and the YMCA. Easy Access as Major Transit Hub is Just Steps Away (id:50886)
Property Details
| MLS® Number | W12102182 |
| Property Type | Single Family |
| Community Name | City Centre |
| Amenities Near By | Hospital, Park, Public Transit |
| Communication Type | High Speed Internet |
| Community Features | Pet Restrictions |
| Features | Elevator, Balcony, In Suite Laundry |
| Parking Space Total | 1 |
| View Type | View |
Building
| Bathroom Total | 1 |
| Bedrooms Above Ground | 1 |
| Bedrooms Total | 1 |
| Amenities | Security/concierge, Exercise Centre, Party Room, Storage - Locker |
| Appliances | Oven - Built-in |
| Cooling Type | Central Air Conditioning |
| Exterior Finish | Brick, Concrete |
| Flooring Type | Laminate |
| Heating Fuel | Natural Gas |
| Heating Type | Forced Air |
| Size Interior | 500 - 599 Ft2 |
| Type | Apartment |
Parking
| Underground | |
| Garage |
Land
| Acreage | No |
| Land Amenities | Hospital, Park, Public Transit |
Rooms
| Level | Type | Length | Width | Dimensions |
|---|---|---|---|---|
| Flat | Kitchen | 6.83 m | 3.66 m | 6.83 m x 3.66 m |
| Flat | Dining Room | 6.83 m | 3.66 m | 6.83 m x 3.66 m |
| Flat | Living Room | 6.83 m | 3.66 m | 6.83 m x 3.66 m |
| Flat | Bedroom | 2.86 m | 2.44 m | 2.86 m x 2.44 m |
Contact Us
Contact us for more information
Ravi Madadi
Salesperson
www.ravimadadirealtor.ca/
www.facebook.com/ravi.madadi.12
www.linkedin.com/in/ravi-madadi-1a57171ba
30 Eglinton Ave W Ste 7
Mississauga, Ontario L5R 3E7
(905) 568-2121
(905) 568-2588





























