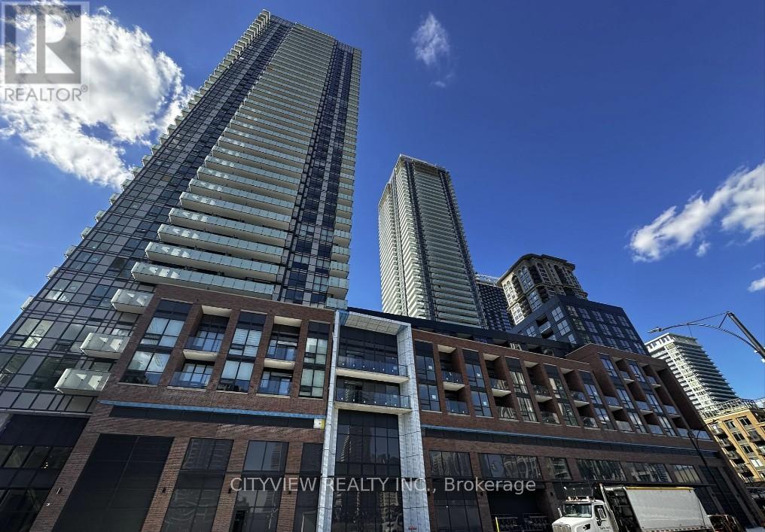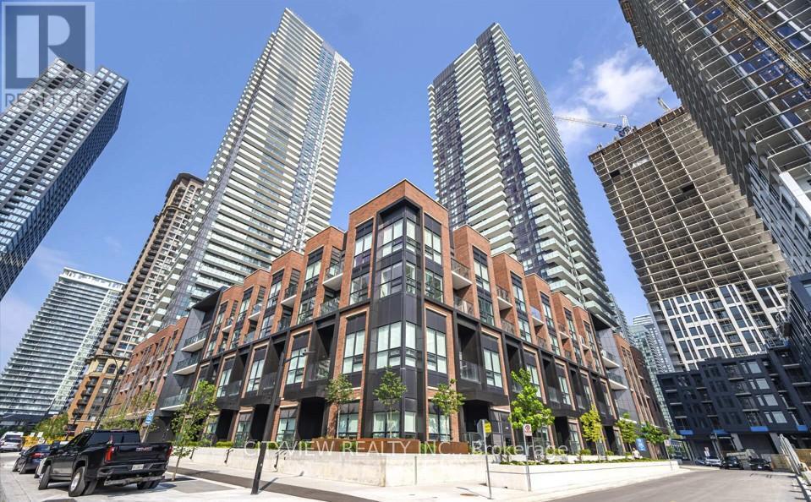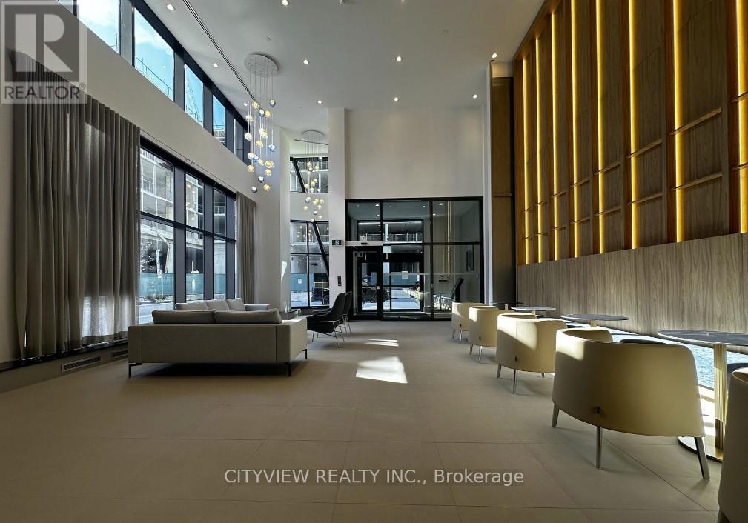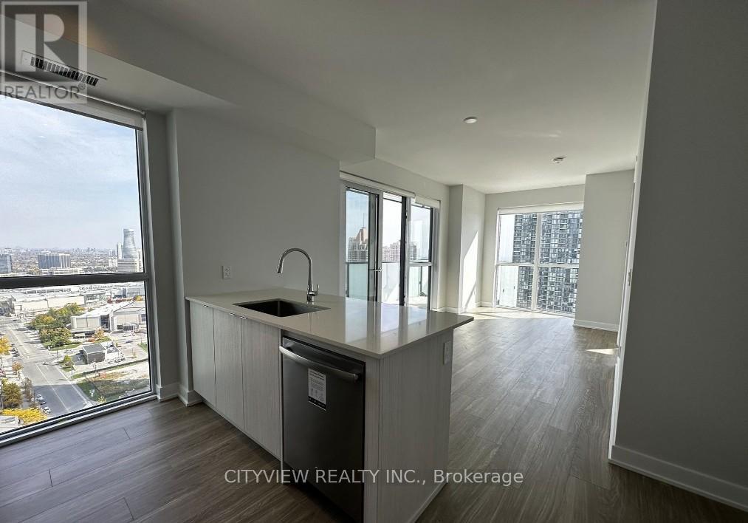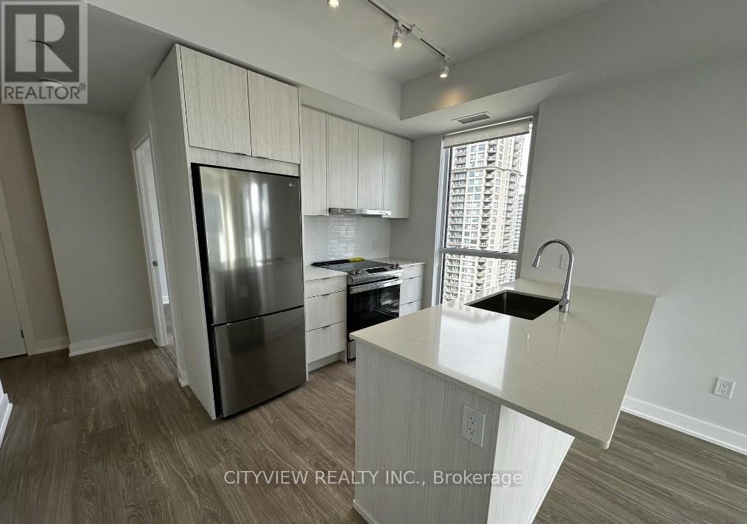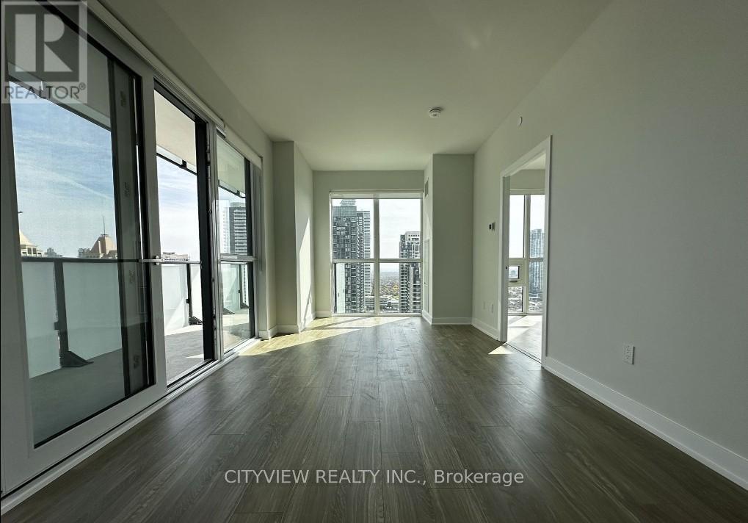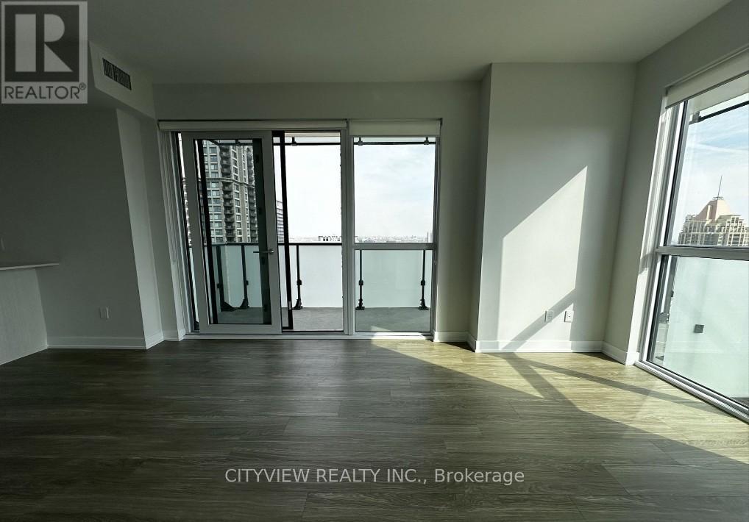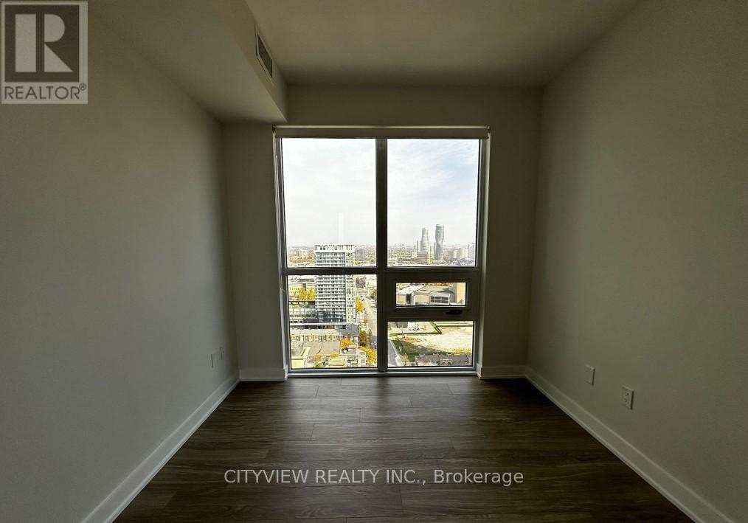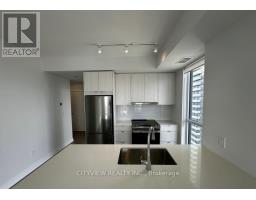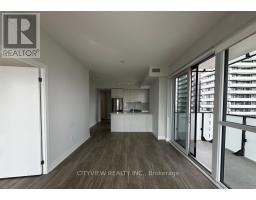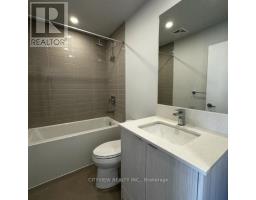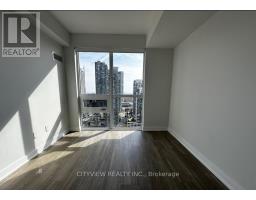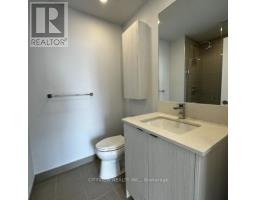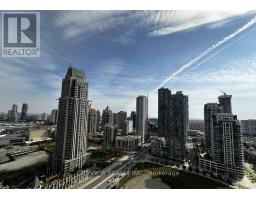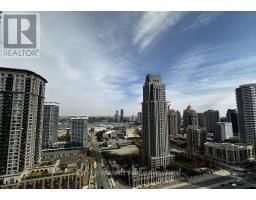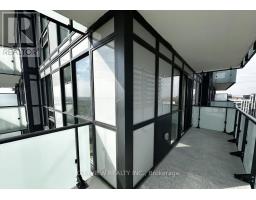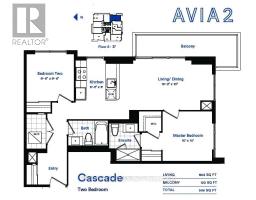2406 - 4130 Parkside Village Drive Mississauga, Ontario L5B 0L7
$729,900Maintenance, Common Area Maintenance, Parking, Insurance
$621.23 Monthly
Maintenance, Common Area Maintenance, Parking, Insurance
$621.23 MonthlyWelcome to AVIA 2 by Amacon Developments located in the heart of Mississauga's City Centre. This Corner unit features a functional split 2 Bedroom layout with ample natural light, Floorplan "Cascade" with 866 sqft interior and a spacious 120 sqft balcony with South East facing views. Laminate flooring throughout with modern, light and airy finishes. Modern kitchen with built in appliances and quartz counter tops, Combined living/dining room with wrap around windows offering nothing but natural light. Spacious primary bedroom with both a mirrored closet and a walk in closet with a functional 3pc ensuite. Second Bedroom features mirrored closet and an East view. Large balcony with stunning views of downtown Mississauga. Steps from Sheridan college, square one shopping mall, highway 403, schools, restaurants, entertainment and much more! (id:50886)
Property Details
| MLS® Number | W12430693 |
| Property Type | Single Family |
| Community Name | Creditview |
| Community Features | Pet Restrictions |
| Features | Balcony |
| Parking Space Total | 1 |
Building
| Bathroom Total | 2 |
| Bedrooms Above Ground | 2 |
| Bedrooms Total | 2 |
| Age | New Building |
| Amenities | Storage - Locker |
| Appliances | Dishwasher, Dryer, Stove, Washer, Window Coverings, Refrigerator |
| Cooling Type | Central Air Conditioning |
| Exterior Finish | Concrete |
| Flooring Type | Laminate |
| Heating Fuel | Natural Gas |
| Heating Type | Forced Air |
| Size Interior | 800 - 899 Ft2 |
| Type | Apartment |
Parking
| Underground | |
| Garage |
Land
| Acreage | No |
Rooms
| Level | Type | Length | Width | Dimensions |
|---|---|---|---|---|
| Main Level | Kitchen | 2.52 m | 2.43 m | 2.52 m x 2.43 m |
| Main Level | Living Room | 5.88 m | 3.04 m | 5.88 m x 3.04 m |
| Main Level | Dining Room | 5.88 m | 3.04 m | 5.88 m x 3.04 m |
| Main Level | Bedroom | 3.04 m | 3.04 m | 3.04 m x 3.04 m |
| Main Level | Bedroom 2 | 2.92 m | 2.92 m | 2.92 m x 2.92 m |
Contact Us
Contact us for more information
Moe Dib
Salesperson
525 Curran Place
Mississauga, Ontario L5B 0H4
(905) 363-1943
(905) 752-9909
www.cityviewrealty.ca
Maher Dib
Salesperson
525 Curran Place
Mississauga, Ontario L5B 0H4
(905) 363-1943
(905) 752-9909
www.cityviewrealty.ca

