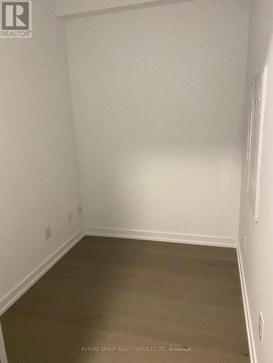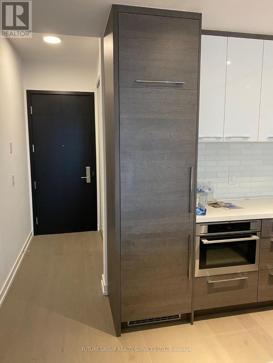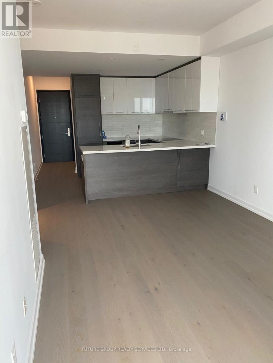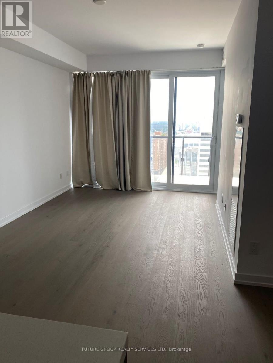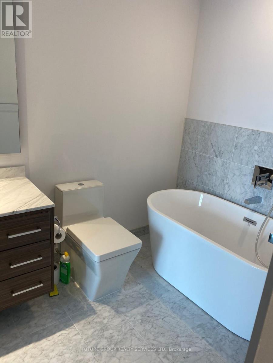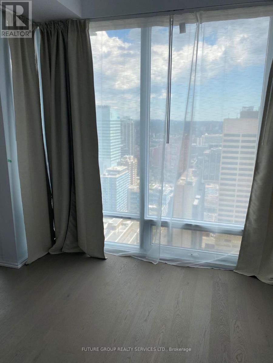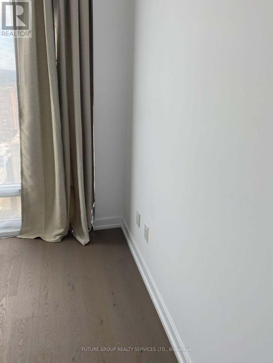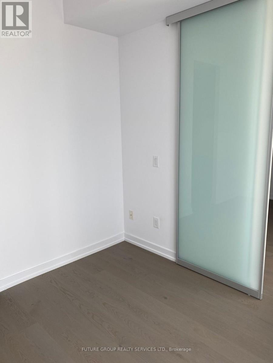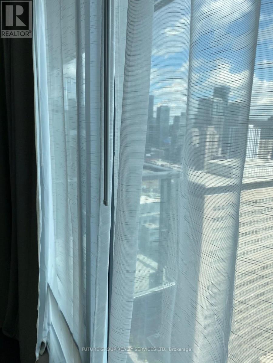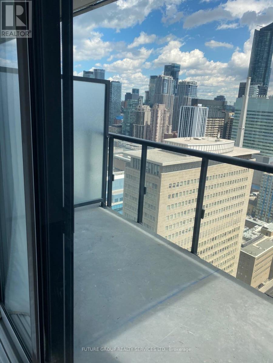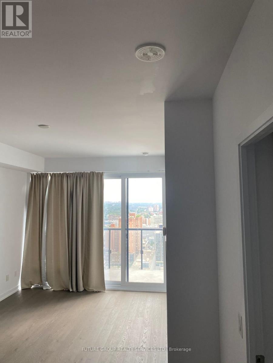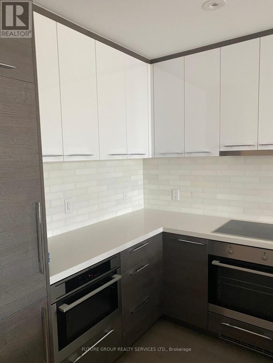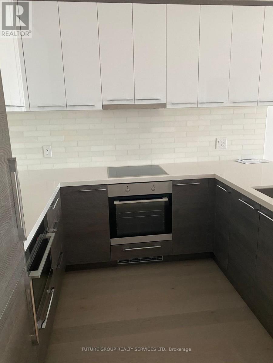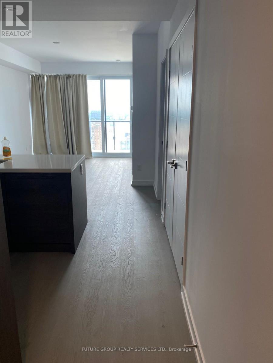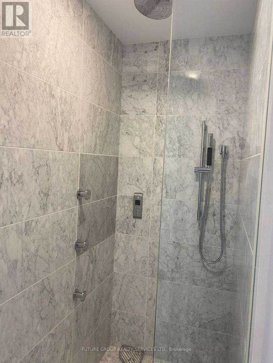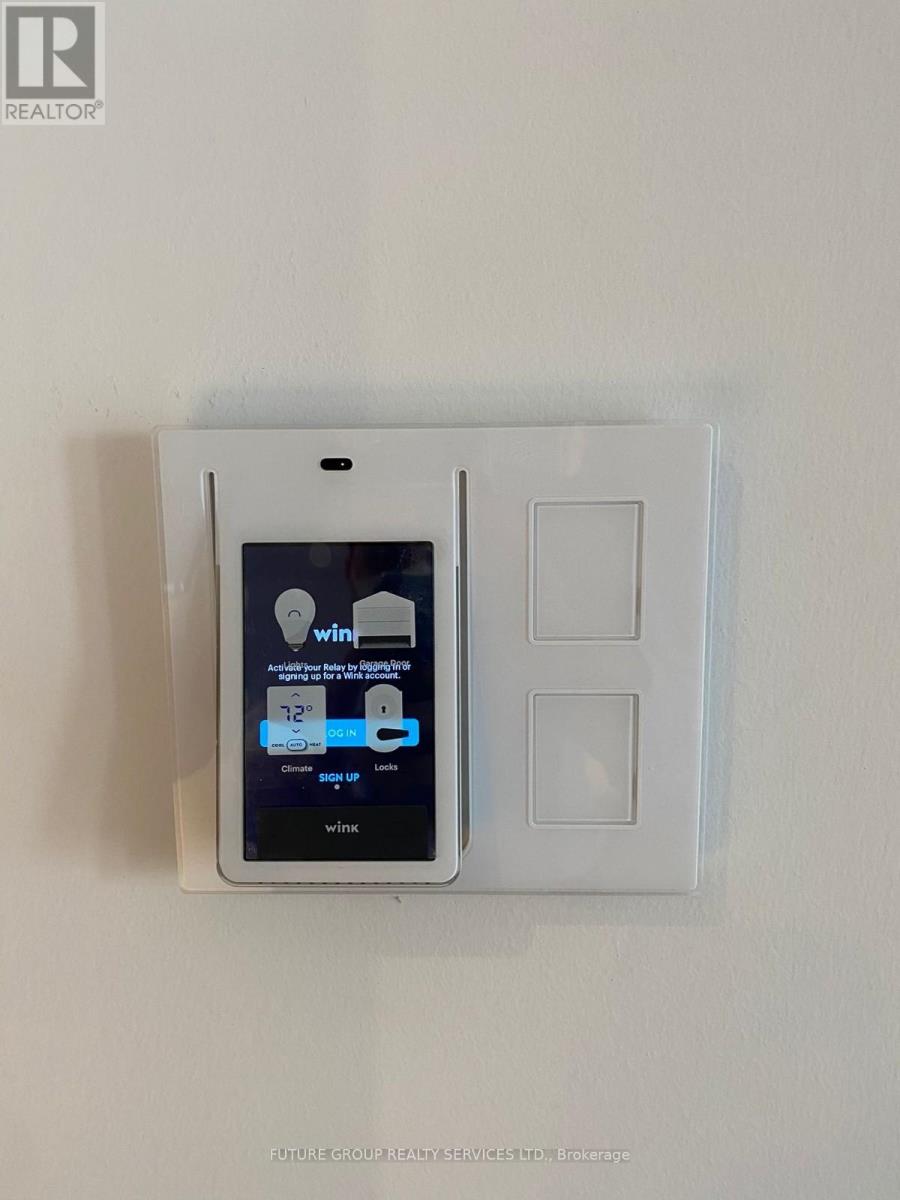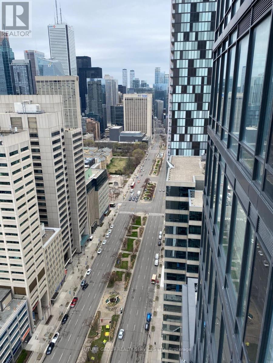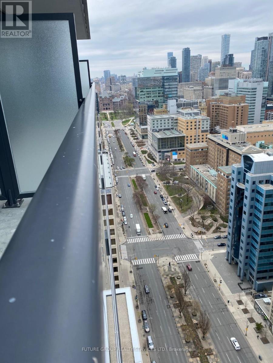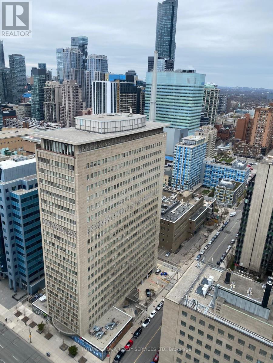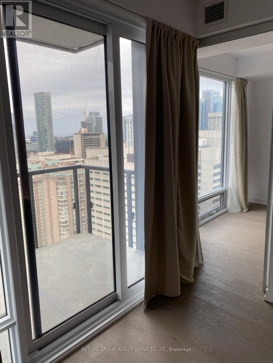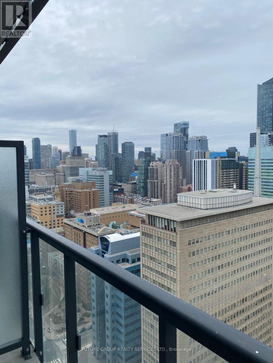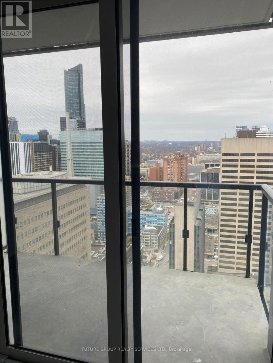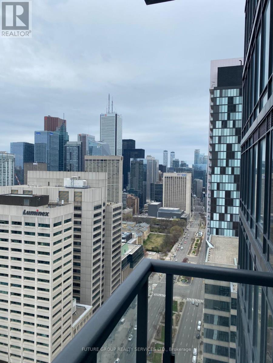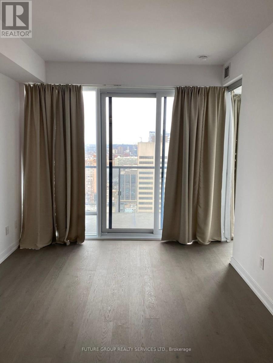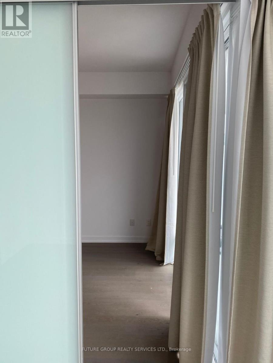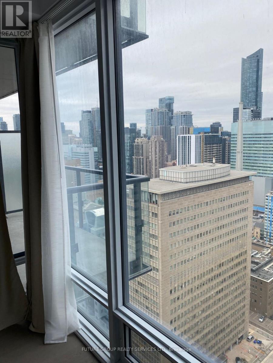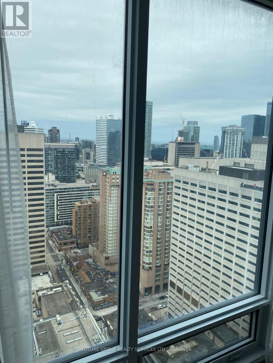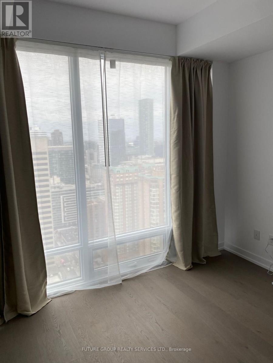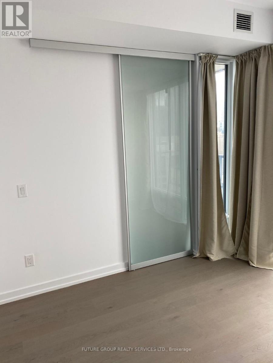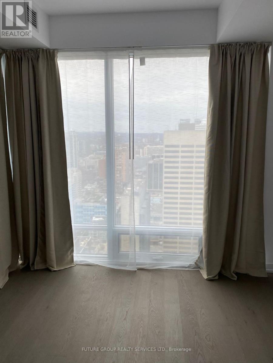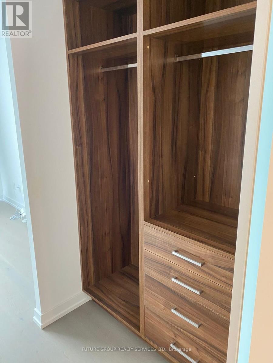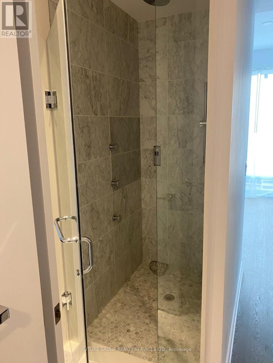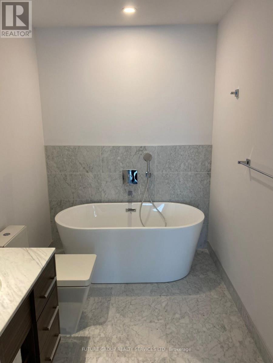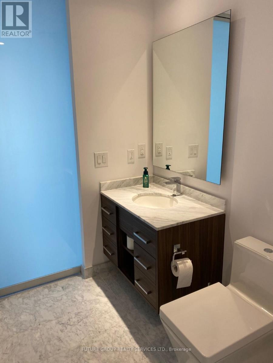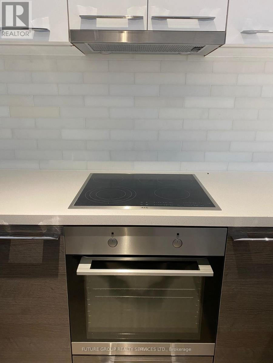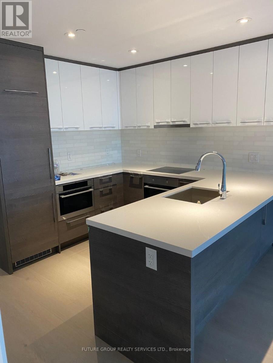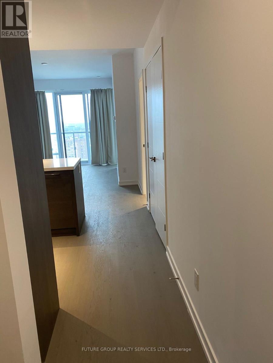2406 - 488 University Avenue Toronto, Ontario M5G 0C1
2 Bedroom
1 Bathroom
600 - 699 ft2
Central Air Conditioning
Forced Air
$3,200 Monthly
The Exclusive Residences Of 488 University Avenue, Brand New Unit With Contemporary Finishes, High Floor With Panoramic View OfDowntown Skyline. Functional 1 Bed + Den And 1 Washroom. The Suite Features 9Ft+ Ceilings & Floor To Ceiling Windows, Liebherr And AegAppliances, Carrera Marble-Clad Master Bath W/ Standing Showers, Custom Soft-Closing Cabinetry Throughout, Open Concept Designer Kitchen, ~100Sqft Balcony. (id:50886)
Property Details
| MLS® Number | C12094304 |
| Property Type | Single Family |
| Community Name | Kensington-Chinatown |
| Community Features | Pet Restrictions |
| Features | Balcony, Carpet Free |
Building
| Bathroom Total | 1 |
| Bedrooms Above Ground | 1 |
| Bedrooms Below Ground | 1 |
| Bedrooms Total | 2 |
| Age | New Building |
| Cooling Type | Central Air Conditioning |
| Exterior Finish | Concrete |
| Heating Fuel | Natural Gas |
| Heating Type | Forced Air |
| Size Interior | 600 - 699 Ft2 |
| Type | Apartment |
Parking
| Underground | |
| Garage |
Land
| Acreage | No |
Rooms
| Level | Type | Length | Width | Dimensions |
|---|---|---|---|---|
| Ground Level | Living Room | 3.7 m | 3.21 m | 3.7 m x 3.21 m |
| Ground Level | Dining Room | 9 m | 4 m | 9 m x 4 m |
| Ground Level | Kitchen | 3 m | 2.42 m | 3 m x 2.42 m |
| Ground Level | Primary Bedroom | 3.11 m | 3.2 m | 3.11 m x 3.2 m |
| Ground Level | Bathroom | 2.5 m | 3 m | 2.5 m x 3 m |
| Ground Level | Den | 1.5 m | 2.5 m | 1.5 m x 2.5 m |
Contact Us
Contact us for more information
Shahid Mahmood
Salesperson
Future Group Realty Services Ltd.
236 Willard Avenue Main Flr
Toronto, Ontario M6S 3P8
236 Willard Avenue Main Flr
Toronto, Ontario M6S 3P8
(905) 274-3434
(647) 494-0181

