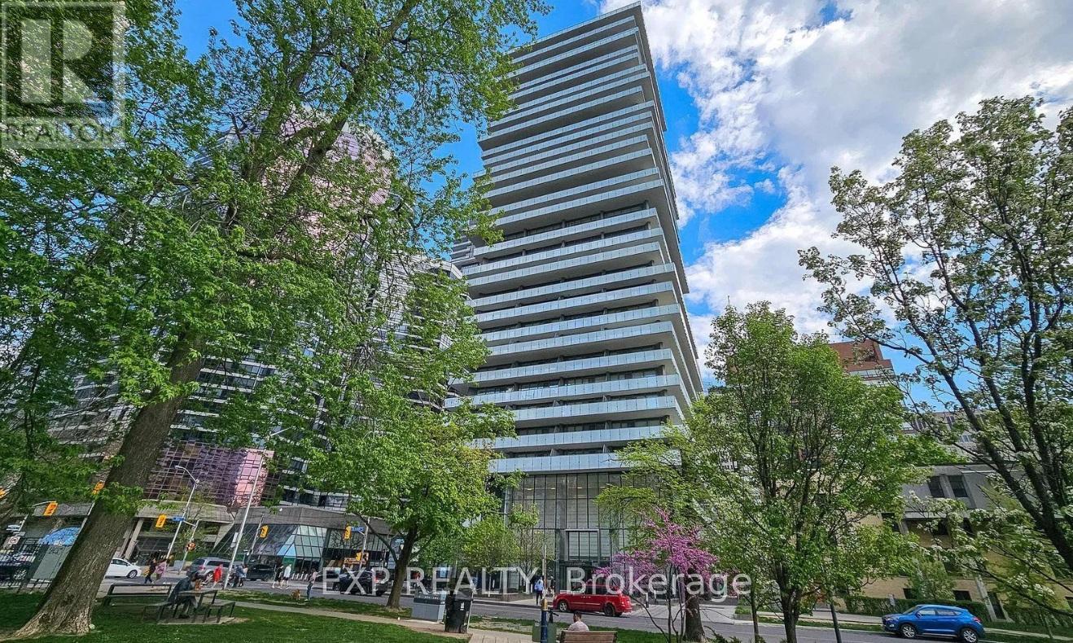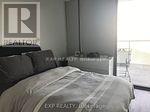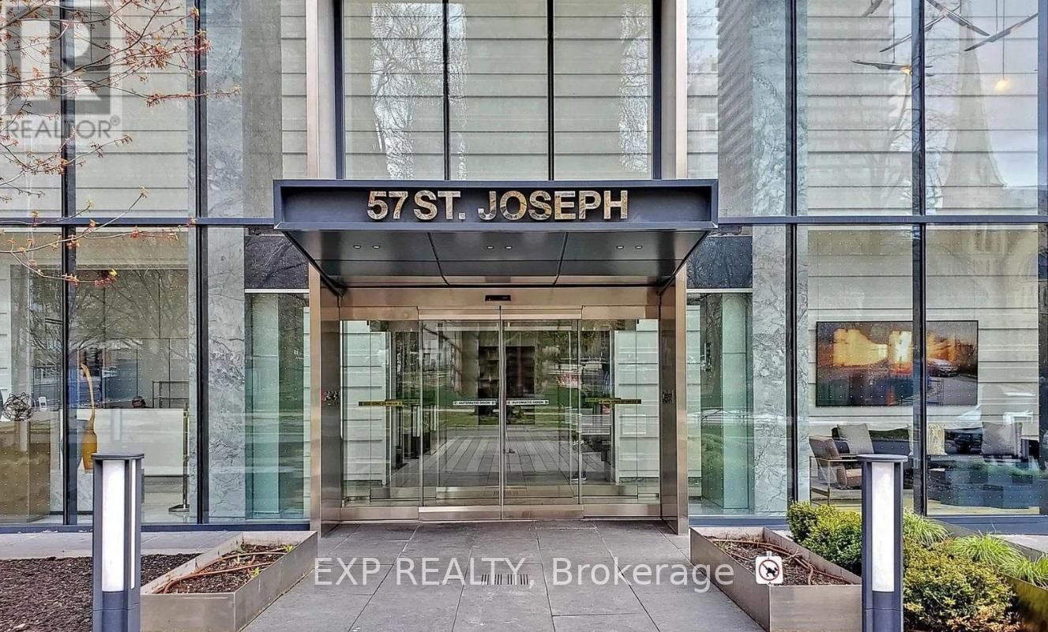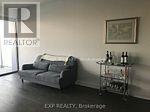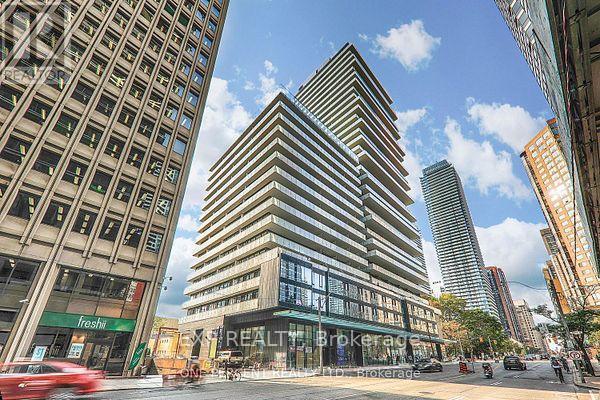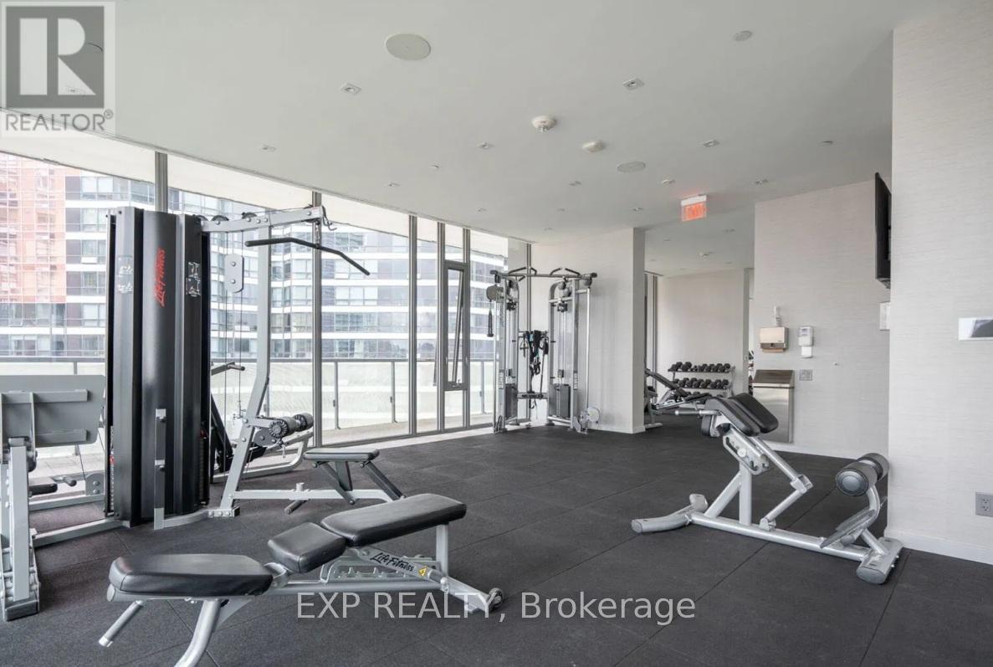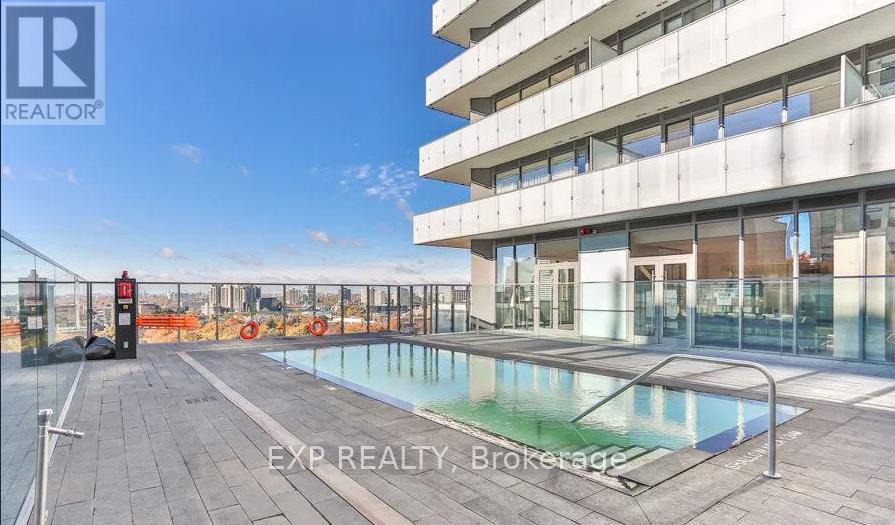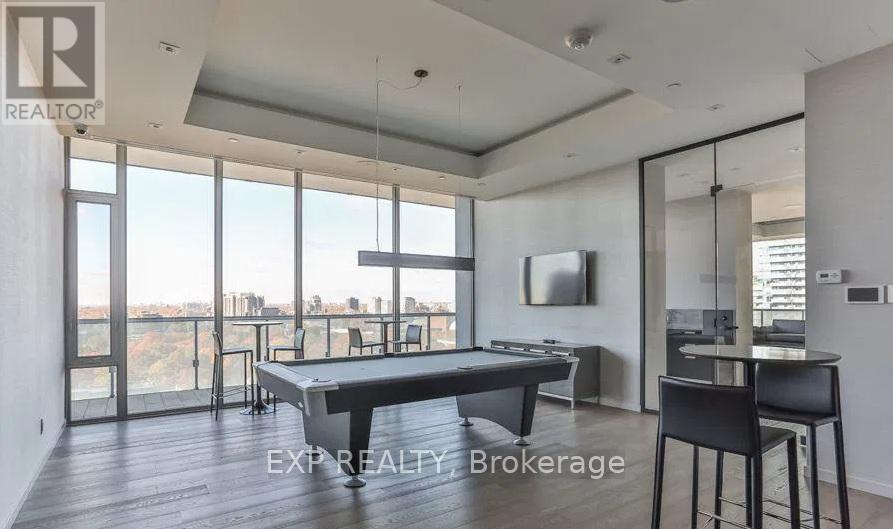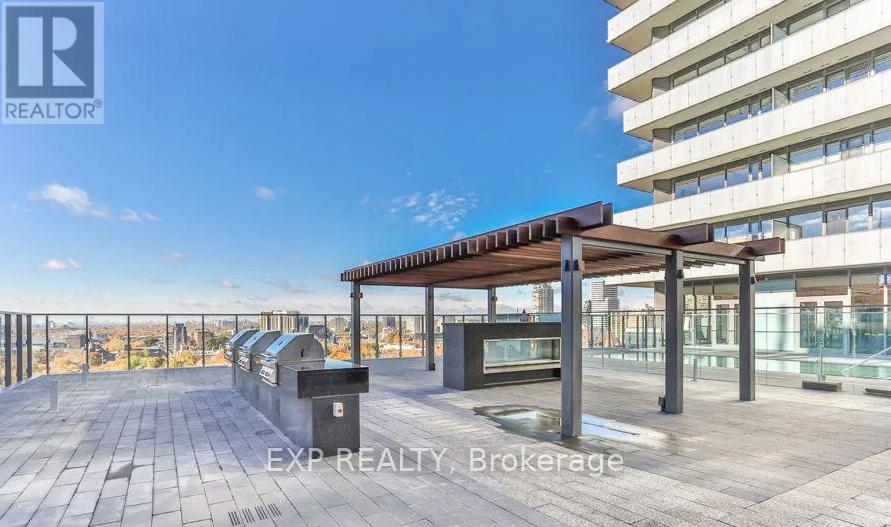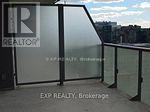2406 - 57 St. Joseph Street Toronto, Ontario M5S 0C5
2 Bedroom
1 Bathroom
500 - 599 ft2
Central Air Conditioning
Forced Air
$3,100 Monthly
Welcome to Cresford 5 Star Condo Living on Bay Street Corridor, West Unobstructed View From the 24th. Floor of City Landscape, One Bedroom Plus Den, One Full Bathroom, 565 Sq. Ft., Plus 172 Sq. Ft. Open Balcony, Corner Unit With Clear Views, Next Door to U of T, Steps. To Public Transit, Shopping, Dining, Park, Hospitals, 9 Foot Ceilings, AAA Tenants Only! No Pets, Non-Smokers! Vacant Available Immediately! (id:50886)
Property Details
| MLS® Number | C12433661 |
| Property Type | Single Family |
| Community Name | Bay Street Corridor |
| Community Features | Pets Allowed With Restrictions |
| Features | Balcony, Carpet Free |
Building
| Bathroom Total | 1 |
| Bedrooms Above Ground | 1 |
| Bedrooms Below Ground | 1 |
| Bedrooms Total | 2 |
| Appliances | Dryer, Microwave, Stove, Washer, Window Coverings, Refrigerator |
| Basement Type | None |
| Cooling Type | Central Air Conditioning |
| Exterior Finish | Concrete Block |
| Flooring Type | Laminate |
| Heating Fuel | Natural Gas |
| Heating Type | Forced Air |
| Size Interior | 500 - 599 Ft2 |
| Type | Apartment |
Parking
| Underground | |
| No Garage |
Land
| Acreage | No |
Rooms
| Level | Type | Length | Width | Dimensions |
|---|---|---|---|---|
| Flat | Living Room | 3.2 m | 2.84 m | 3.2 m x 2.84 m |
| Flat | Dining Room | 2.84 m | 2.4 m | 2.84 m x 2.4 m |
| Flat | Kitchen | 2.5 m | 2.4 m | 2.5 m x 2.4 m |
| Flat | Primary Bedroom | 3.45 m | 2.55 m | 3.45 m x 2.55 m |
| Flat | Den | 2.7 m | 1.75 m | 2.7 m x 1.75 m |
Contact Us
Contact us for more information
Teresa Pileggi
Salesperson
(416) 917-0743
pileggirealestateteam.com/
www.facebook.com/YourHomeSoldGuaranteedOrWeBuyIt
twitter.com/PileggiReal
www.linkedin.com/profile/view?id=73721127&trk=nav_responsive_tab_profile_pic
Exp Realty
(866) 530-7737

