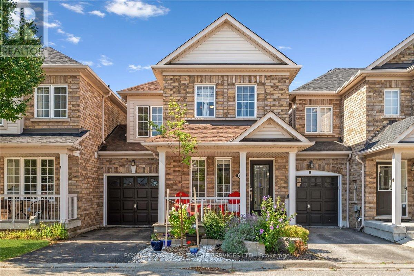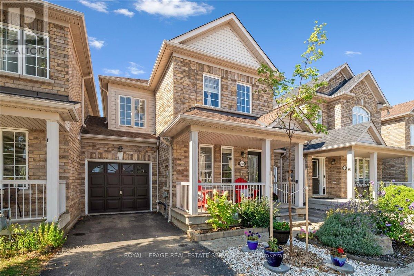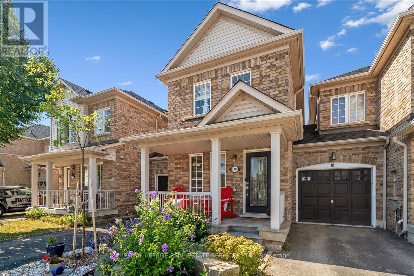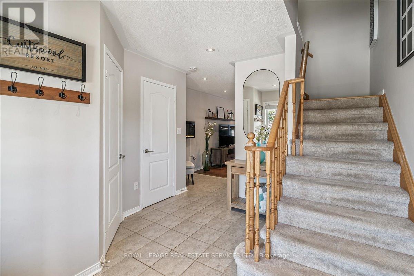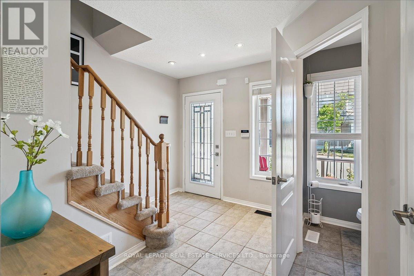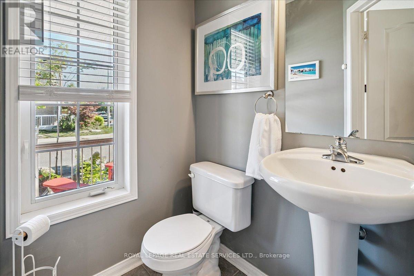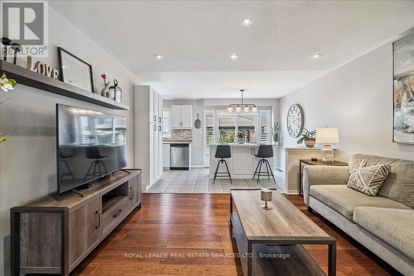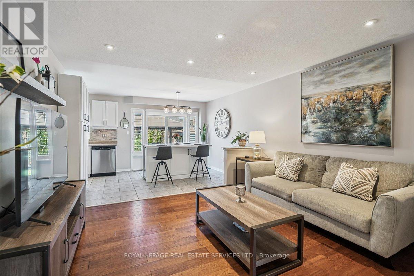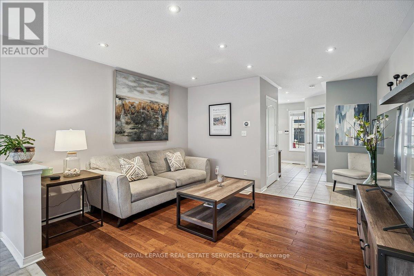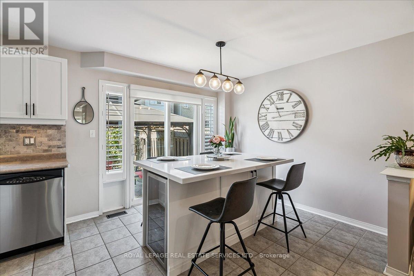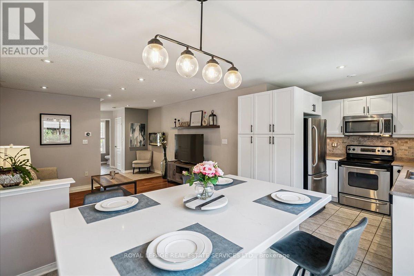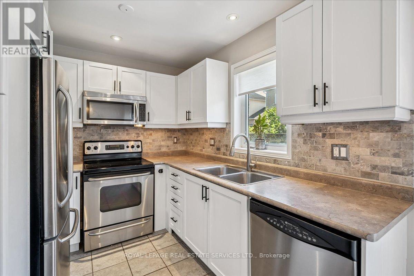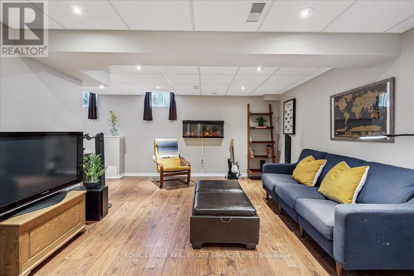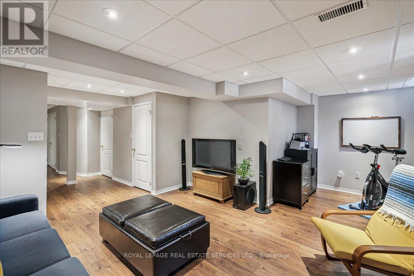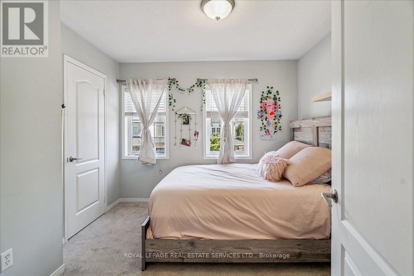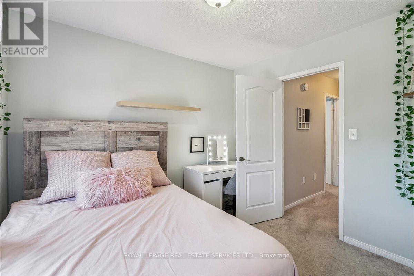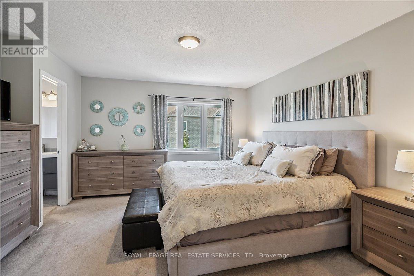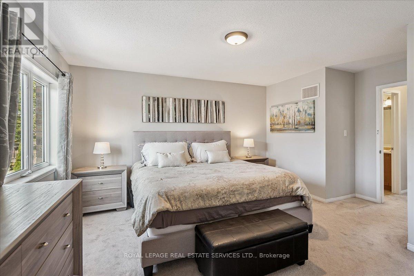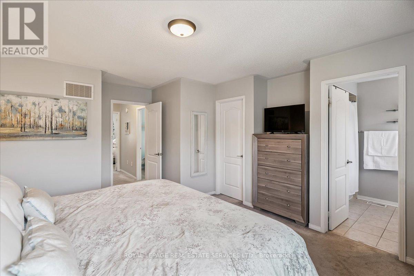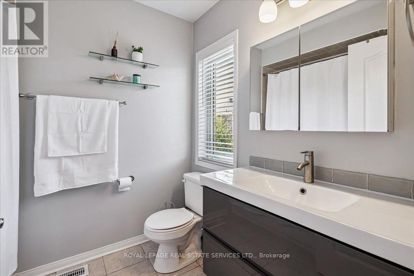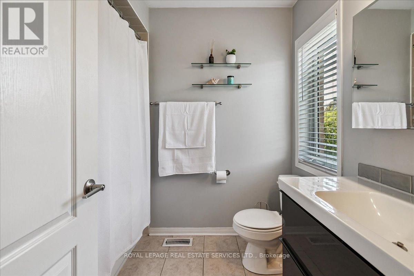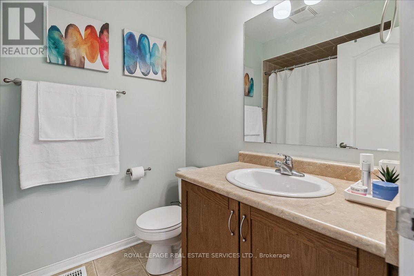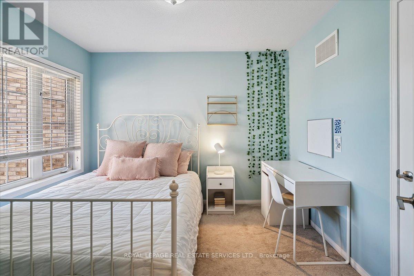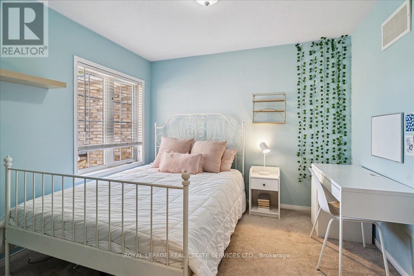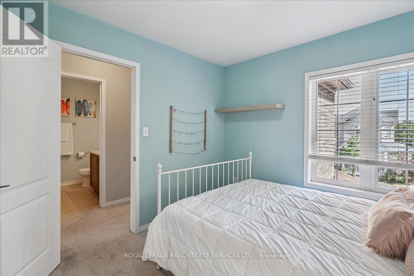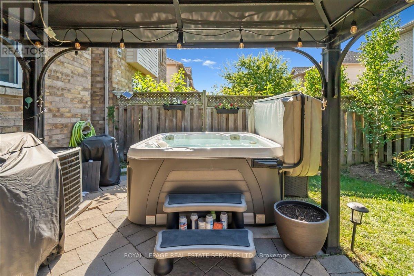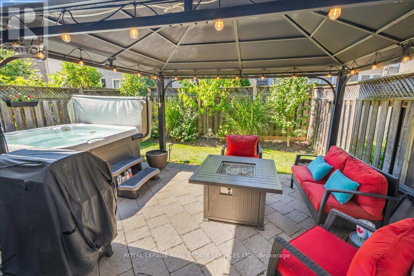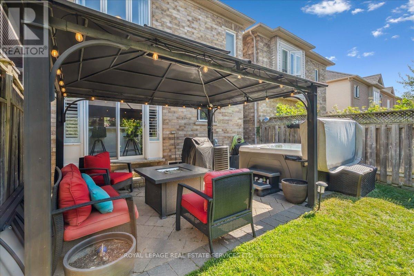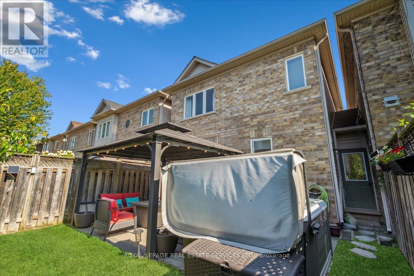2406 Curtis Road Burlington, Ontario L7L 7M5
$899,900
Linked-Detached Living in Burlingtons Orchard! This 3-bed, 3-bath home offers 1,871sqft of beautifully finished living space and feels fully detached - attached only at the garage - delivering style, function, and value on a small, quiet street with minimal traffic. The main floor features engineered hardwood, California shutters (2022), and an updated kitchen with stainless steel appliances, refinished cabinets (2023), and a sleek island (2022) with added storage & workspace. Upstairs, the primary suite offers a walk-in closet and ensuite, with two more spacious bedrooms and a full bath designed for family living. A finished basement adds flexible space for a rec room, office, or gym. The backyard oasis boasts a gazebo and hot tub (2022, warranty until 2027). Major updates include: new A/C (2023, warranty until 2033), owned furnace & hot water tank. Close to parks, trails, schools, Appleby GO & highways...in an Orchard full of apples, this one's a peach! ** This is a linked property.** (id:50886)
Property Details
| MLS® Number | W12387607 |
| Property Type | Single Family |
| Community Name | Orchard |
| Features | Flat Site |
| Parking Space Total | 2 |
Building
| Bathroom Total | 3 |
| Bedrooms Above Ground | 3 |
| Bedrooms Total | 3 |
| Amenities | Fireplace(s) |
| Appliances | Hot Tub, Water Heater, Garage Door Opener Remote(s), Dishwasher, Dryer, Microwave, Stove, Washer, Window Coverings, Refrigerator |
| Basement Development | Finished |
| Basement Type | Full (finished) |
| Construction Style Attachment | Detached |
| Cooling Type | Central Air Conditioning |
| Exterior Finish | Brick |
| Fireplace Present | Yes |
| Fireplace Total | 2 |
| Flooring Type | Tile, Carpeted |
| Foundation Type | Poured Concrete |
| Half Bath Total | 1 |
| Heating Fuel | Natural Gas |
| Heating Type | Forced Air |
| Stories Total | 2 |
| Size Interior | 1,100 - 1,500 Ft2 |
| Type | House |
| Utility Water | Municipal Water |
Parking
| Garage |
Land
| Acreage | No |
| Landscape Features | Landscaped |
| Sewer | Sanitary Sewer |
| Size Depth | 70 Ft ,6 In |
| Size Frontage | 24 Ft |
| Size Irregular | 24 X 70.5 Ft |
| Size Total Text | 24 X 70.5 Ft |
Rooms
| Level | Type | Length | Width | Dimensions |
|---|---|---|---|---|
| Second Level | Bedroom | 3.05 m | 3.05 m | 3.05 m x 3.05 m |
| Second Level | Bedroom 2 | 2.72 m | 3.05 m | 2.72 m x 3.05 m |
| Second Level | Bathroom | Measurements not available | ||
| Second Level | Primary Bedroom | 3.81 m | 4.27 m | 3.81 m x 4.27 m |
| Second Level | Bathroom | Measurements not available | ||
| Basement | Recreational, Games Room | 4.27 m | 3.66 m | 4.27 m x 3.66 m |
| Main Level | Living Room | 3.94 m | 3.35 m | 3.94 m x 3.35 m |
| Main Level | Kitchen | 3.05 m | 5.49 m | 3.05 m x 5.49 m |
| Main Level | Bathroom | Measurements not available |
https://www.realtor.ca/real-estate/28828138/2406-curtis-road-burlington-orchard-orchard
Contact Us
Contact us for more information
Gino Saullo
Salesperson
www.ginosaullo.com/
www.facebook.com/Ginosaullo
twitter.com/GinoSaullo?lang=en
www.linkedin.com/in/gino-saullo-38423296/
231 Oak Park #400b
Oakville, Ontario L6H 7S8
(905) 257-3633
(905) 257-3550
231oakpark.royallepage.ca/

