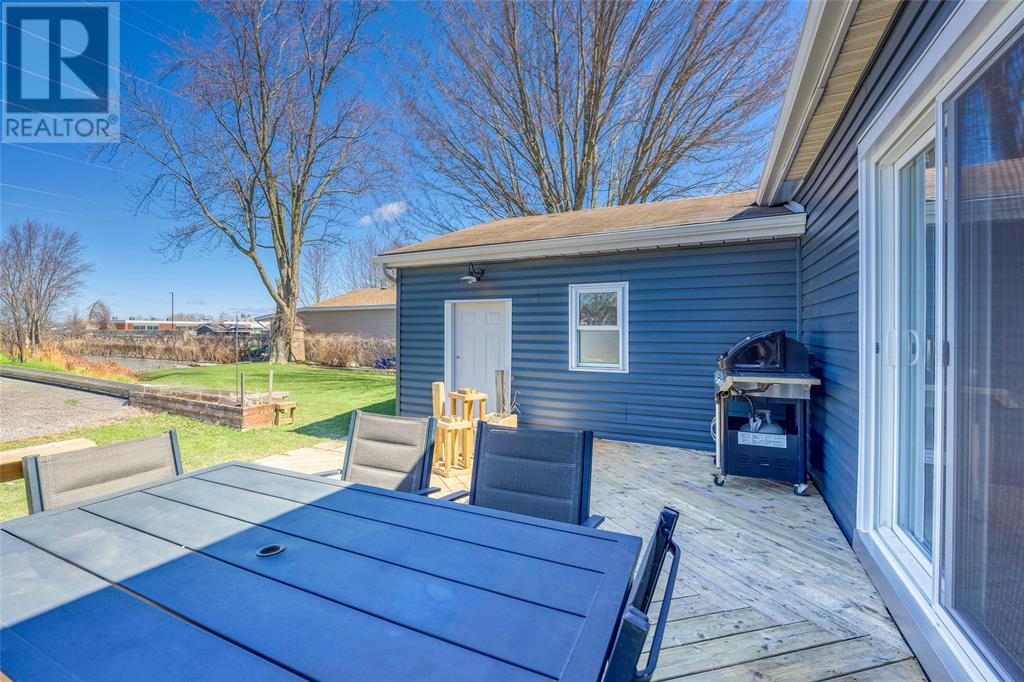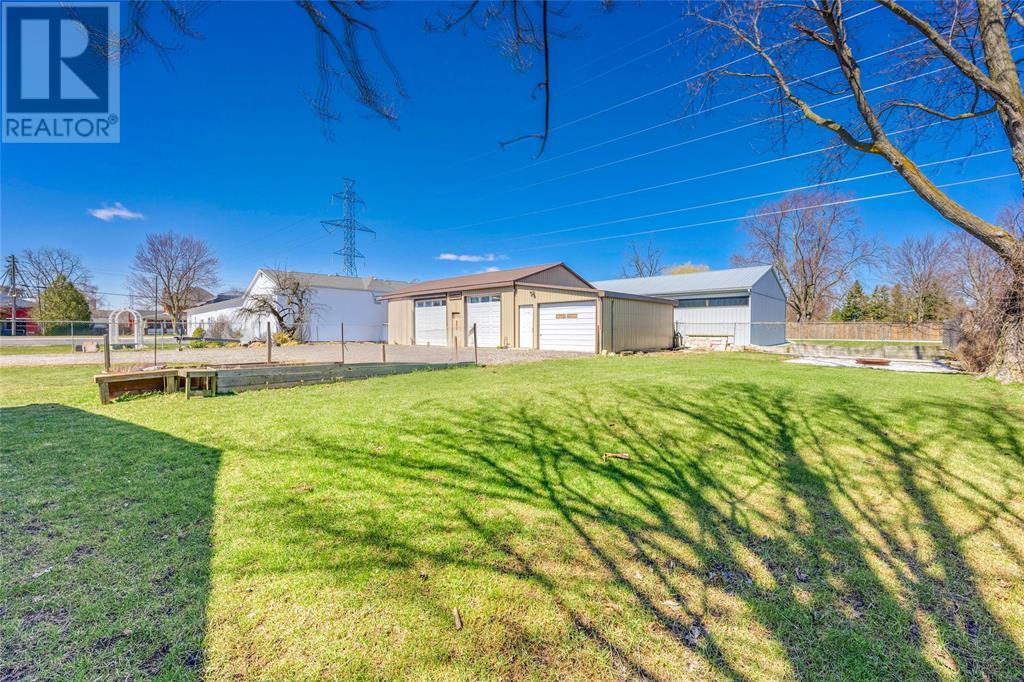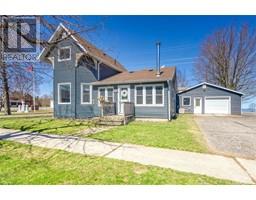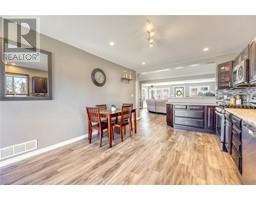2406 Jane Street St Clair, Ontario N0N 1B0
$614,000
Experience the perfect balance of family living & workspace with this outstanding property located in the quiet community of Brigden. This property includes a double car attached garage that is climate-controlled. providing a comfortable environment for vehicle storage and additional uses. Additionally, there is an oversized (25' x 53') climate-controlled detached shop equipped with a car hoist, making it suitable for various projects and activities. This combination of garage and shop space offers flexibility for both work and hobbies. The inside features four bedrooms and two full bathrooms, along with soaring ceilings that create an open and airy atmosphere. The large eat-in kitchen provides ample space for dining and entertaining, making it a functional and inviting area for family and guests. Many more upgrades such as flooring, furnace & air conditioning in both house & shop, shingles, siding, windows, eavestrough, back deck, water heater (owned). Fully fenced back yard. (id:50886)
Open House
This property has open houses!
1:00 pm
Ends at:3:00 pm
Property Details
| MLS® Number | 25011413 |
| Property Type | Single Family |
| Features | Double Width Or More Driveway, Gravel Driveway |
Building
| Bathroom Total | 2 |
| Bedrooms Above Ground | 4 |
| Bedrooms Total | 4 |
| Appliances | Dishwasher, Microwave Range Hood Combo, Refrigerator, Stove |
| Constructed Date | 1883 |
| Construction Style Attachment | Detached |
| Exterior Finish | Aluminum/vinyl |
| Flooring Type | Carpeted, Hardwood |
| Foundation Type | Block, Concrete |
| Heating Fuel | Natural Gas |
| Heating Type | Forced Air, Furnace |
| Stories Total | 2 |
| Type | House |
Parking
| Attached Garage | |
| Detached Garage | |
| Heated Garage |
Land
| Acreage | No |
| Landscape Features | Landscaped |
| Sewer | Septic System |
| Size Irregular | 95x150 |
| Size Total Text | 95x150 |
| Zoning Description | R1-3 |
Rooms
| Level | Type | Length | Width | Dimensions |
|---|---|---|---|---|
| Second Level | 3pc Bathroom | Measurements not available | ||
| Second Level | Bedroom | 13.08 x 8.01 | ||
| Second Level | Bedroom | 13.07 x 10.04 | ||
| Main Level | 4pc Bathroom | Measurements not available | ||
| Main Level | Bedroom | 13.07 x 8 | ||
| Main Level | Primary Bedroom | 13.07 x 13.07 | ||
| Main Level | Living Room | 19.02 x 19.03 | ||
| Main Level | Kitchen | 19.04 x 12.1 | ||
| Main Level | Laundry Room | 9 x 5.11 |
https://www.realtor.ca/real-estate/28272057/2406-jane-street-st-clair
Contact Us
Contact us for more information
Mark Reynolds
Sales Person
560 Exmouth Street, Suite #106
Sarnia, Ontario N7T 5P5
(519) 491-6900













































































