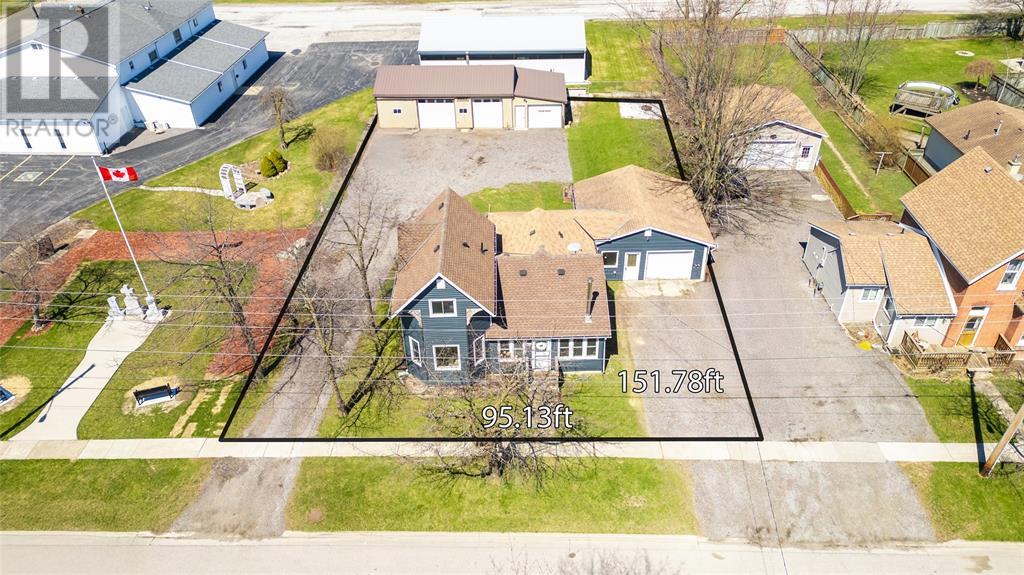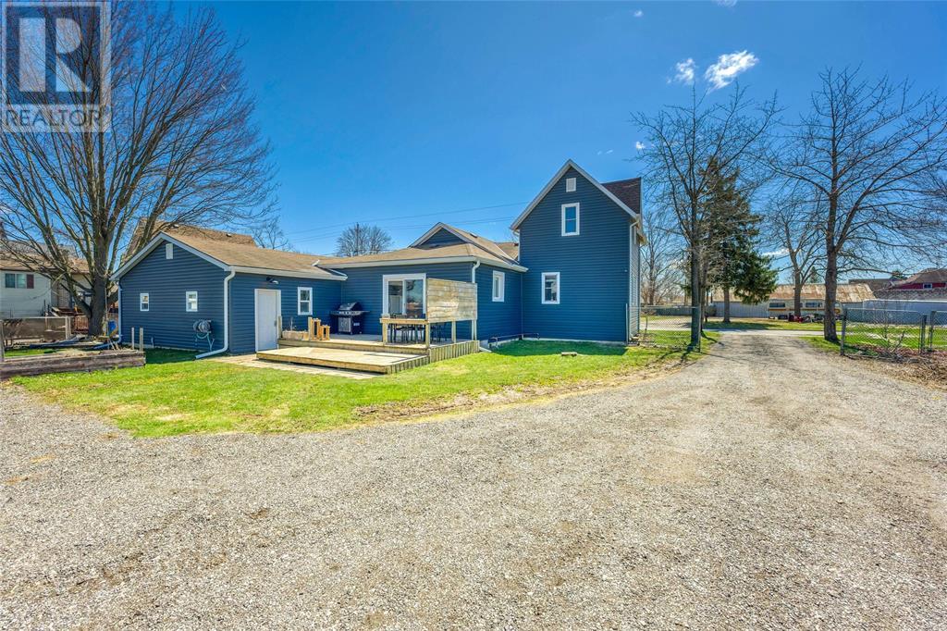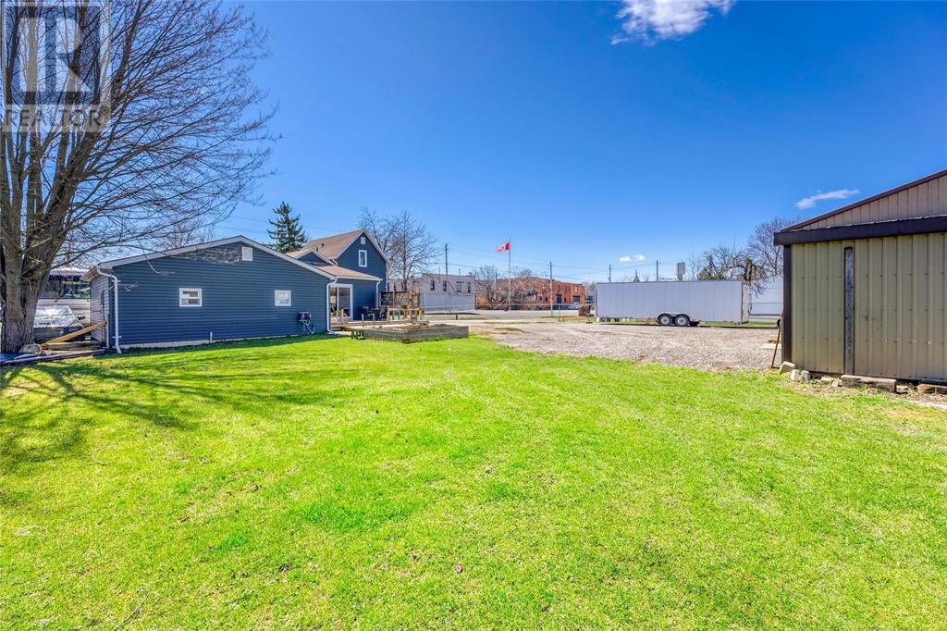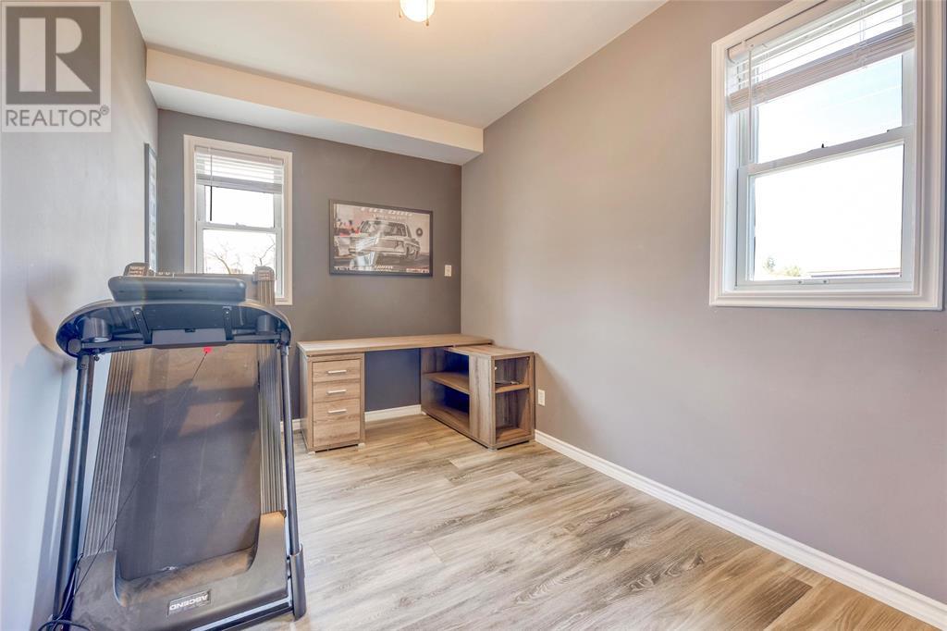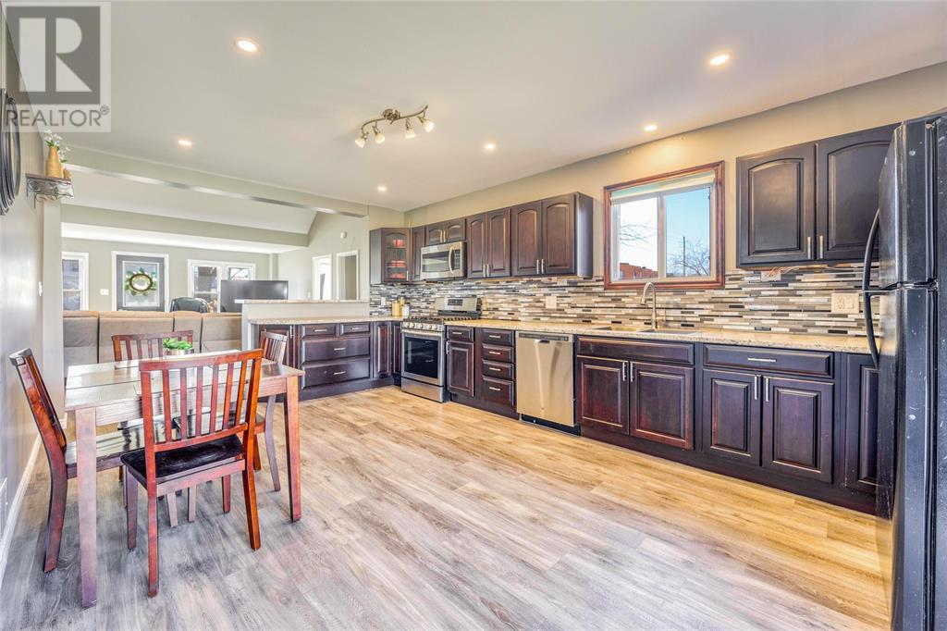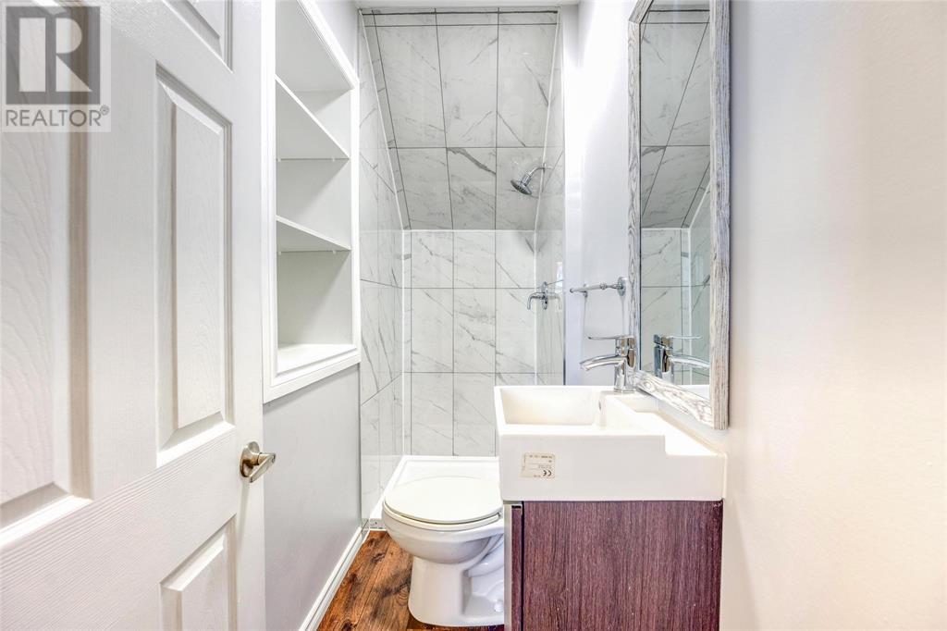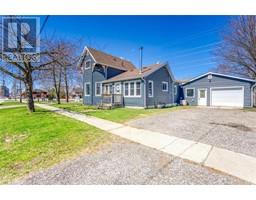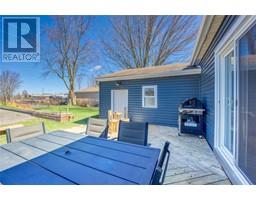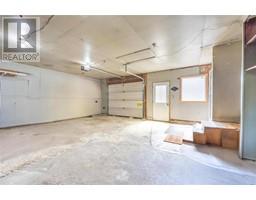2406 Jane Street St Clair, Ontario N0N 1B0
$595,000
STEP INTO THIS CHARMING CENTURY HOME WITH MODERN FLAIR. THIS SPACIOUS RESIDENCE FEATURES SOARING CEILINGS THAT CREATE AN INVITING ATMOSPHERE THROUGHOUT. 4 BEDROOMS WITH AMPLE ROOM FOR FAMILY AND GUESTS, WITH A VERSATILE LAYOUT. MAIN FLOOR MASTER BEDROOM CONVENIENTLY LOCATED FOR EASY LIVING. LARGE EAT-IN KITCHEN PERFECT FOR GATHERINGS, FEATURING CONTEMPORARY FINISHES AND PLENTY OF SPACE FOR DINING. 2 FULL BATHS DESIGNED TO ACCOMMODATE BUSY LIFESTYLES. ATTACHED TWO-CAR CLIMATE-CONTROLLED GARAGE TO KEEP YOUR VEHICLES PROTECTED YEAR-ROUND. DUAL DRIVEWAYS OFFERING ADDITIONAL PARKING OPTIONS FOR GUESTS OR RECREATIONAL VEHICLES. HEATED AND AIR-CONDITIONED SHOP WITH CAR HOIST IDEAL FOR HOBBYISTS OR AUTOMOTIVE ENTHUSIASTS, PROVIDING THE PERFECT WORKSPACE. THIS PROPERTY IS A RARE FIND, BLENDING THE PERFECT BALANCE OF UPGRADES SUCH AS FLOORING, FURNACE & AIR CONDITIONING IN BOTH HOUSE AND SHOP, SHINGLES, SIDING, WINDOWS, EAVESTROUGH, BACK DECK, WATER HEATER (OWNED). FULLY FENCED BACK YARD. (id:50886)
Property Details
| MLS® Number | 25012255 |
| Property Type | Single Family |
| Features | Double Width Or More Driveway, Gravel Driveway |
Building
| Bathroom Total | 2 |
| Bedrooms Above Ground | 4 |
| Bedrooms Total | 4 |
| Appliances | Dishwasher, Microwave Range Hood Combo, Refrigerator, Stove |
| Constructed Date | 1883 |
| Construction Style Attachment | Detached |
| Exterior Finish | Aluminum/vinyl |
| Flooring Type | Carpeted, Hardwood |
| Foundation Type | Block, Concrete |
| Heating Fuel | Natural Gas |
| Heating Type | Forced Air, Furnace |
| Stories Total | 2 |
| Type | House |
Parking
| Attached Garage | |
| Detached Garage | |
| Heated Garage |
Land
| Acreage | No |
| Landscape Features | Landscaped |
| Sewer | Septic System |
| Size Irregular | 95x150 |
| Size Total Text | 95x150 |
| Zoning Description | R1-3 |
Rooms
| Level | Type | Length | Width | Dimensions |
|---|---|---|---|---|
| Second Level | 3pc Bathroom | Measurements not available | ||
| Second Level | Bedroom | 13.08 x 8.01 | ||
| Second Level | Bedroom | 13.07 x 10.04 | ||
| Main Level | 4pc Bathroom | Measurements not available | ||
| Main Level | Bedroom | 13.07 x 8 | ||
| Main Level | Primary Bedroom | 13.07 x 13.07 | ||
| Main Level | Living Room | 19.02 x 19.03 | ||
| Main Level | Kitchen | 19.04 x 12.1 | ||
| Main Level | Laundry Room | 9 x 5.11 |
https://www.realtor.ca/real-estate/28322990/2406-jane-street-st-clair
Contact Us
Contact us for more information
Mark Reynolds
Sales Person
560 Exmouth Street, Suite #106
Sarnia, Ontario N7T 5P5
(519) 491-6900




