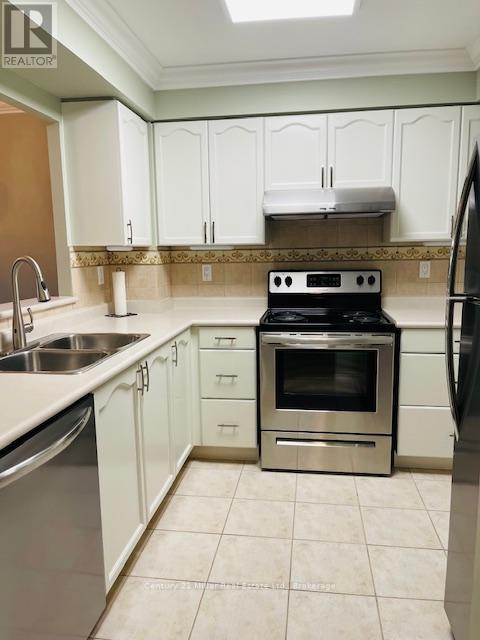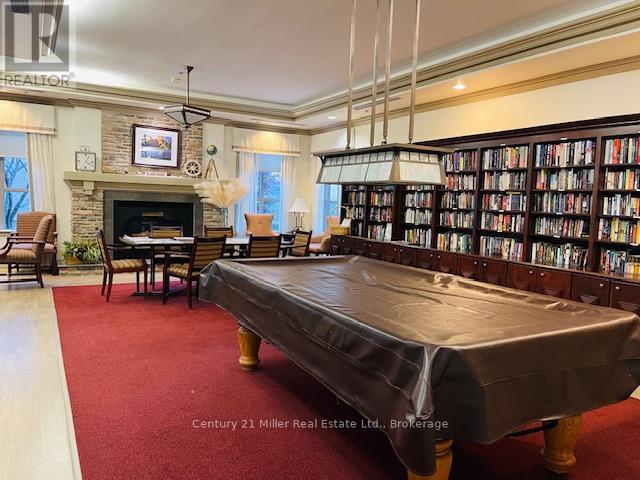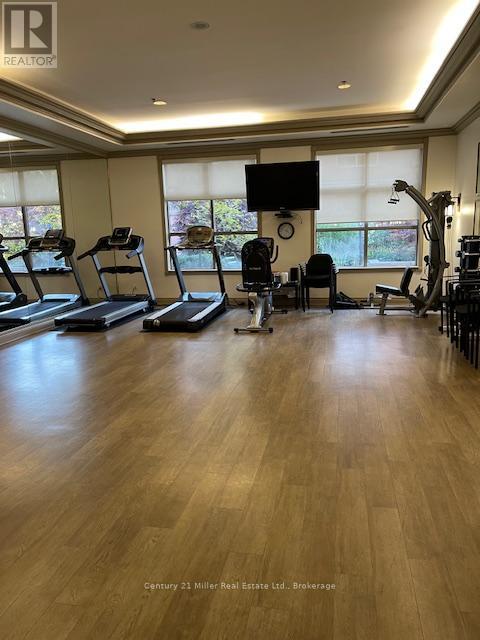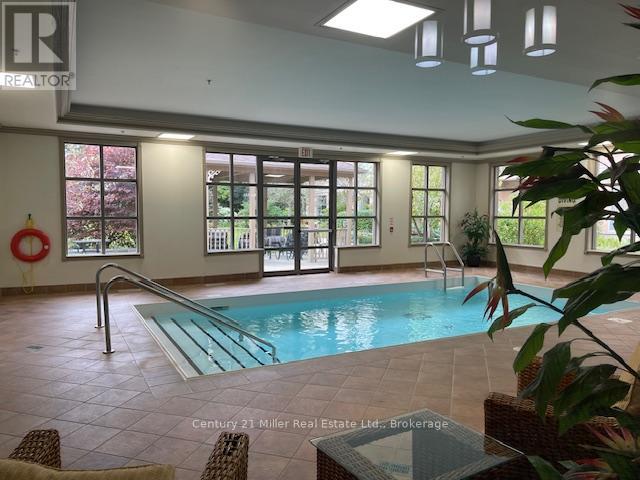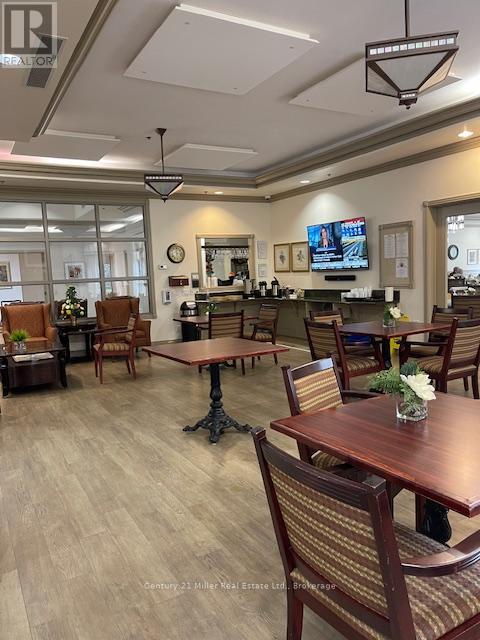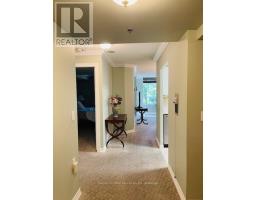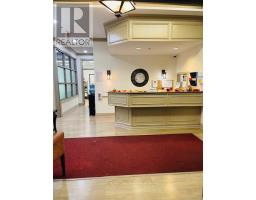2407 - 100 Burloak Drive Burlington, Ontario L7L 6P6
$385,000Maintenance, Heat, Water, Common Area Maintenance, Insurance, Parking
$710.43 Monthly
Maintenance, Heat, Water, Common Area Maintenance, Insurance, Parking
$710.43 MonthlyA fantastic option for downsizing! This spacious 1-bedroom plus den condo features an updated kitchen overlooking the dining and living areas. Step out from the living room onto a private balcony with views of mature trees. The unit includes ensuite laundry and a primary bedroom with a walk-in closet. The beautifully renovated bathroom boasts a glass-enclosed shower with a seat, safety bars, and a high-end bidet-style toilet. Crown mouldings and fresh paint add to the charm, and an automatic front door opener ensures easy access. Enjoy retirement living at its finest with ""Hearthstone by the Lake,"" a resort-style condo community. The clubhouse fee includes 1 hour of monthly housekeeping, a $250 dining room/meal credit (with delivery options for a fee), shuttle service, a library, pool, fitness center, games/billiards room, and a stunning outdoor courtyard. Additional on-site amenities include medical services, a pharmacy dispensary, handyman services, and an emergency call system. (id:50886)
Property Details
| MLS® Number | W11917952 |
| Property Type | Single Family |
| Community Name | Appleby |
| Amenities Near By | Public Transit, Park, Place Of Worship |
| Community Features | Pet Restrictions, Community Centre |
| Equipment Type | Water Heater |
| Features | Balcony, Level, In Suite Laundry |
| Parking Space Total | 1 |
| Rental Equipment Type | Water Heater |
Building
| Bathroom Total | 1 |
| Bedrooms Above Ground | 1 |
| Bedrooms Total | 1 |
| Amenities | Security/concierge, Exercise Centre, Recreation Centre, Visitor Parking, Storage - Locker |
| Appliances | Water Heater, Blinds, Dishwasher, Dryer, Refrigerator, Stove, Washer, Window Coverings |
| Cooling Type | Central Air Conditioning |
| Exterior Finish | Brick |
| Fire Protection | Security System |
| Flooring Type | Carpeted |
| Heating Fuel | Electric |
| Heating Type | Heat Pump |
| Size Interior | 700 - 799 Ft2 |
| Type | Apartment |
Parking
| Underground |
Land
| Acreage | No |
| Land Amenities | Public Transit, Park, Place Of Worship |
| Surface Water | Lake/pond |
| Zoning Description | Rm3-47 |
Rooms
| Level | Type | Length | Width | Dimensions |
|---|---|---|---|---|
| Main Level | Kitchen | 2.62 m | 2.62 m | 2.62 m x 2.62 m |
| Main Level | Living Room | 3.38 m | 5.49 m | 3.38 m x 5.49 m |
| Main Level | Den | 2.51 m | 2.39 m | 2.51 m x 2.39 m |
| Main Level | Bedroom | 3.07 m | 4.85 m | 3.07 m x 4.85 m |
https://www.realtor.ca/real-estate/27789794/2407-100-burloak-drive-burlington-appleby-appleby
Contact Us
Contact us for more information
Mary-Kay Mccoy
Broker
www.movingyouhome.ca/
www.facebook.com/movingyouhome.ca/
twitter.com/marykaymccoy
www.linkedin.com/company/1308612/admin/feed/posts/
209 Speers Rd - Unit 10
Oakville, Ontario L6K 0H5
(905) 845-9180
(905) 845-7674
www.century21miller.com/




