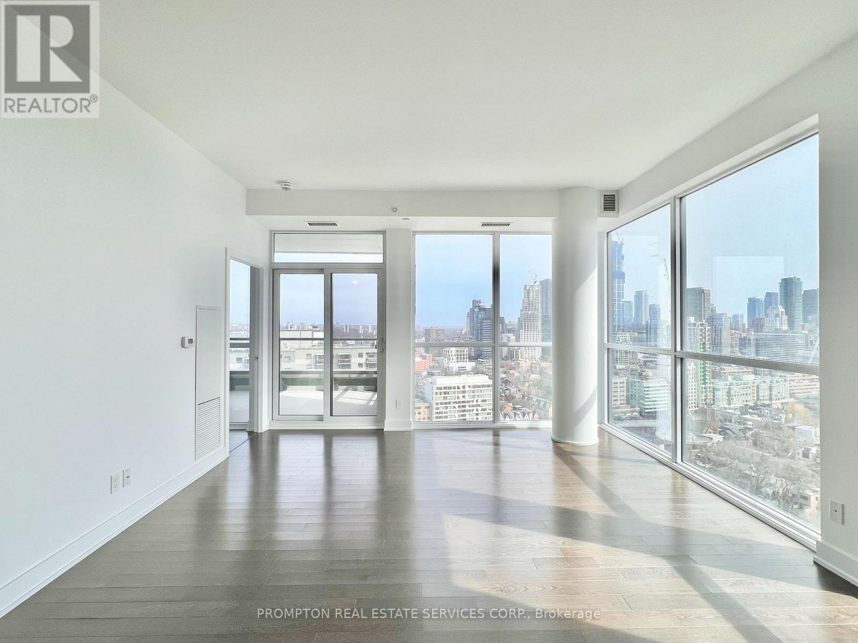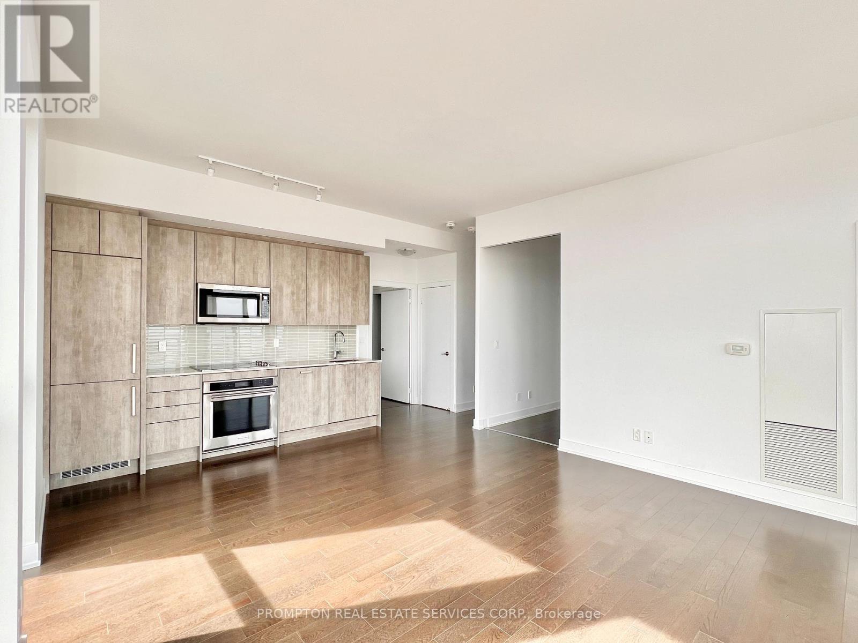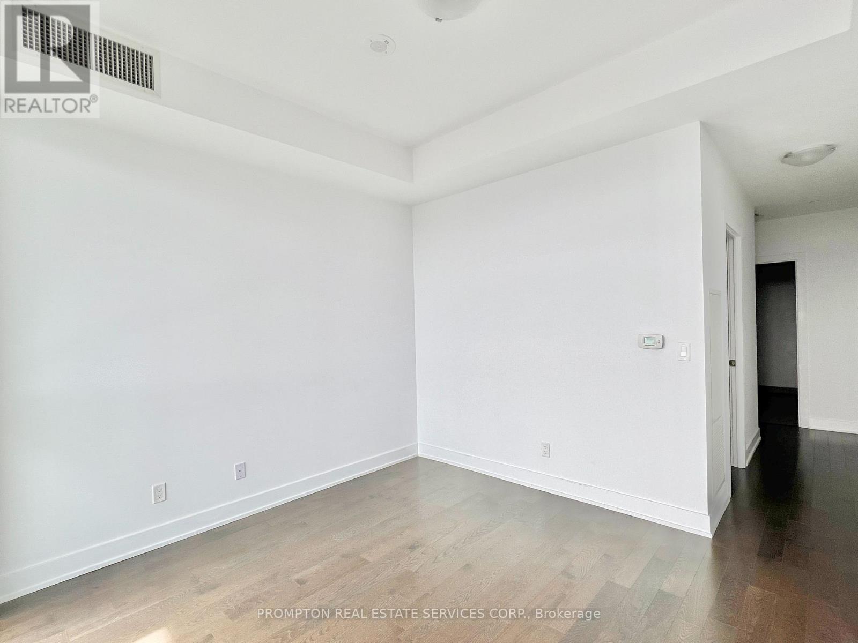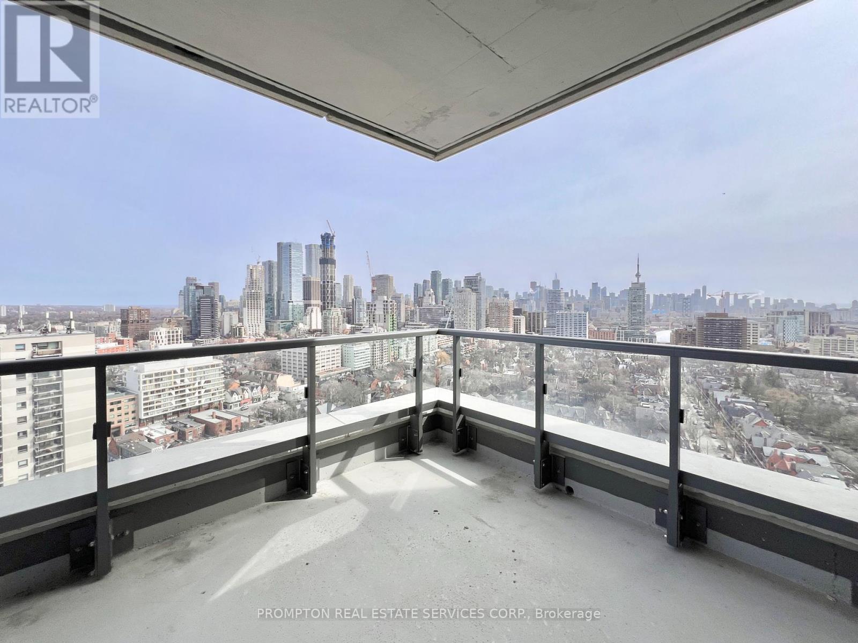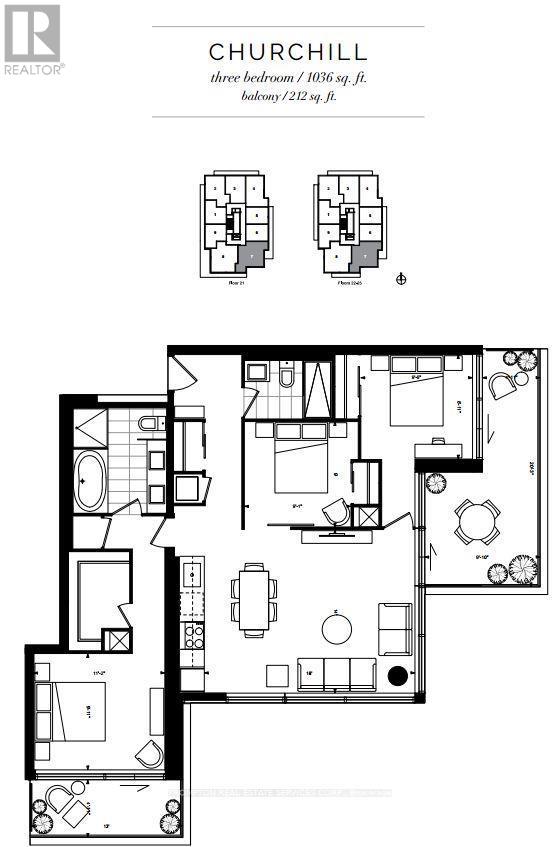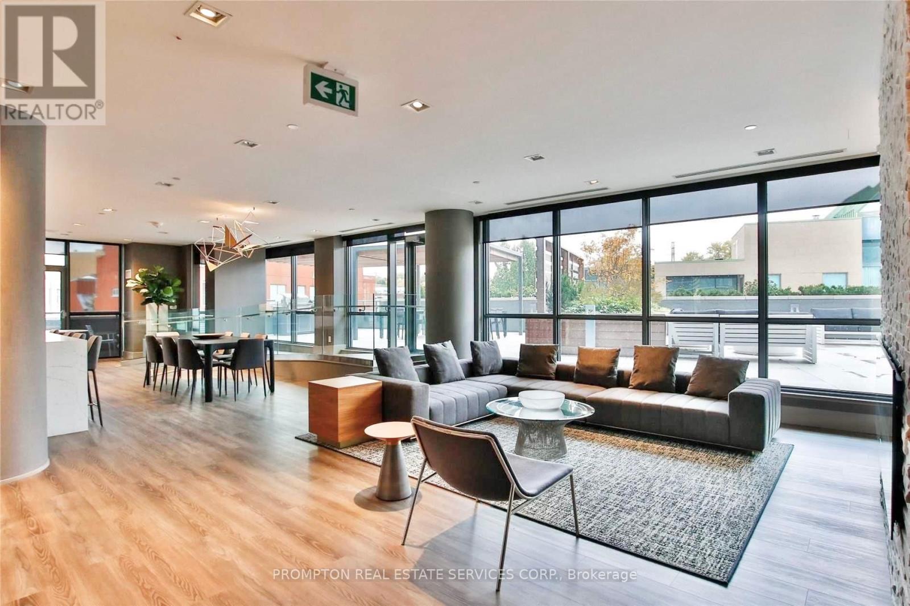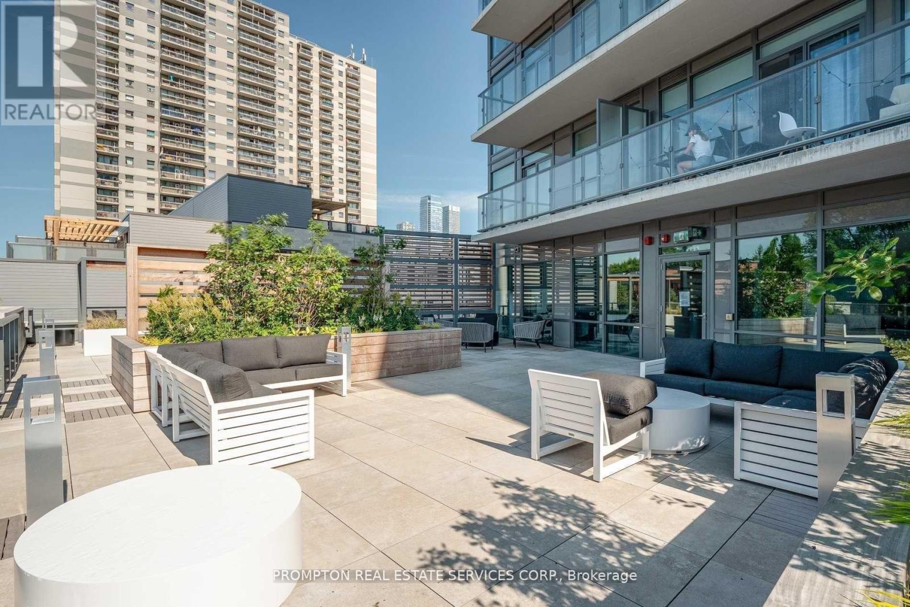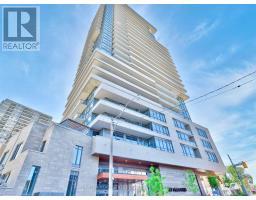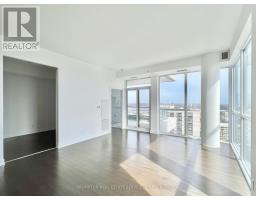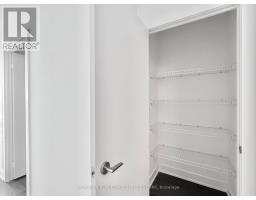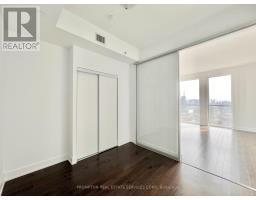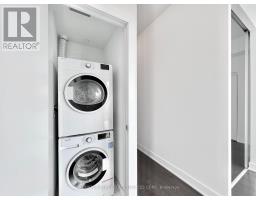2407 - 181 Bedford Road Toronto, Ontario M5R 0C2
$4,600 Monthly
Rarely available Sun-Filled 2 Bedroom + Den corner unit with Parking and Locker in AYC Condos - a boutique condo located in the family-friendly Annex neighbourhood and just steps to Yorkville! This well-designed split bedroom floor plan is one of the best layouts in the building with 1036-sf of interior living along with two large balconies offering spectacular views of the city skyline and CN Tower. Enjoy an open concept living area with floor-to-ceiling wrap around windows that bring in lots of natural sunlight. Primary Bedroom features a 5-piece ensuite with a shower and soaking tub, an oversized walk-in-closet, and access to a private balcony with unobstructed south views. Second Bedroom features lots of windows and walk-out to a second balcony with clear south-east views. Spacious Den with a sliding door is versatile, making it ideal for a home office, a library, or children's play area. Very convenient location with everything you need just steps away. Minutes to 2 subway stations (St. George & Dupont), Ramsden Park and Tennis Courts, Cafes, Top-rated Restaurants, Yorkville Shopping and Dining, Whole Foods Market, Equinox, Beauty and Health Clinics, Art Galleries, LCBO, Shoppers Drug Mart, and more. Short 15-20 minute walk to Bloor Street, Manulife Centre, Eataly, Royal Ontario Museum, Philosopher's Walk, University of Toronto Campus and George Brown College. Easy access by transit or 30 min walk to Hospitals and the University Health Network. Excellent Value - Parking, Locker, and Rogers Ignite Internet included - Move in Immediately! (id:50886)
Property Details
| MLS® Number | C12091415 |
| Property Type | Single Family |
| Community Name | Annex |
| Amenities Near By | Park, Public Transit, Schools |
| Communication Type | High Speed Internet |
| Community Features | Pet Restrictions |
| Features | Balcony, Carpet Free |
| Parking Space Total | 1 |
| View Type | View, City View |
Building
| Bathroom Total | 2 |
| Bedrooms Above Ground | 2 |
| Bedrooms Below Ground | 1 |
| Bedrooms Total | 3 |
| Age | 0 To 5 Years |
| Amenities | Security/concierge, Exercise Centre, Recreation Centre, Storage - Locker |
| Appliances | Dishwasher, Dryer, Hood Fan, Microwave, Oven, Washer, Refrigerator |
| Cooling Type | Central Air Conditioning |
| Exterior Finish | Concrete |
| Flooring Type | Laminate, Concrete |
| Heating Fuel | Natural Gas |
| Heating Type | Forced Air |
| Size Interior | 1,000 - 1,199 Ft2 |
| Type | Apartment |
Parking
| Underground | |
| Garage |
Land
| Acreage | No |
| Land Amenities | Park, Public Transit, Schools |
Rooms
| Level | Type | Length | Width | Dimensions |
|---|---|---|---|---|
| Flat | Kitchen | 4.27 m | 6.09 m | 4.27 m x 6.09 m |
| Flat | Dining Room | 4.27 m | 6.09 m | 4.27 m x 6.09 m |
| Flat | Living Room | 4.27 m | 6.09 m | 4.27 m x 6.09 m |
| Flat | Primary Bedroom | 6.67 m | 3.5 m | 6.67 m x 3.5 m |
| Flat | Bedroom 2 | 2.81 m | 3.07 m | 2.81 m x 3.07 m |
| Flat | Den | 2.97 m | 2.71 m | 2.97 m x 2.71 m |
| Flat | Other | 6.15 m | 2.1 m | 6.15 m x 2.1 m |
| Flat | Other | 3.35 m | 1.52 m | 3.35 m x 1.52 m |
https://www.realtor.ca/real-estate/28187538/2407-181-bedford-road-toronto-annex-annex
Contact Us
Contact us for more information
Jennifer Li
Broker
357 Front Street W.
Toronto, Ontario M5V 3S8
(416) 883-3888
(416) 883-3887



