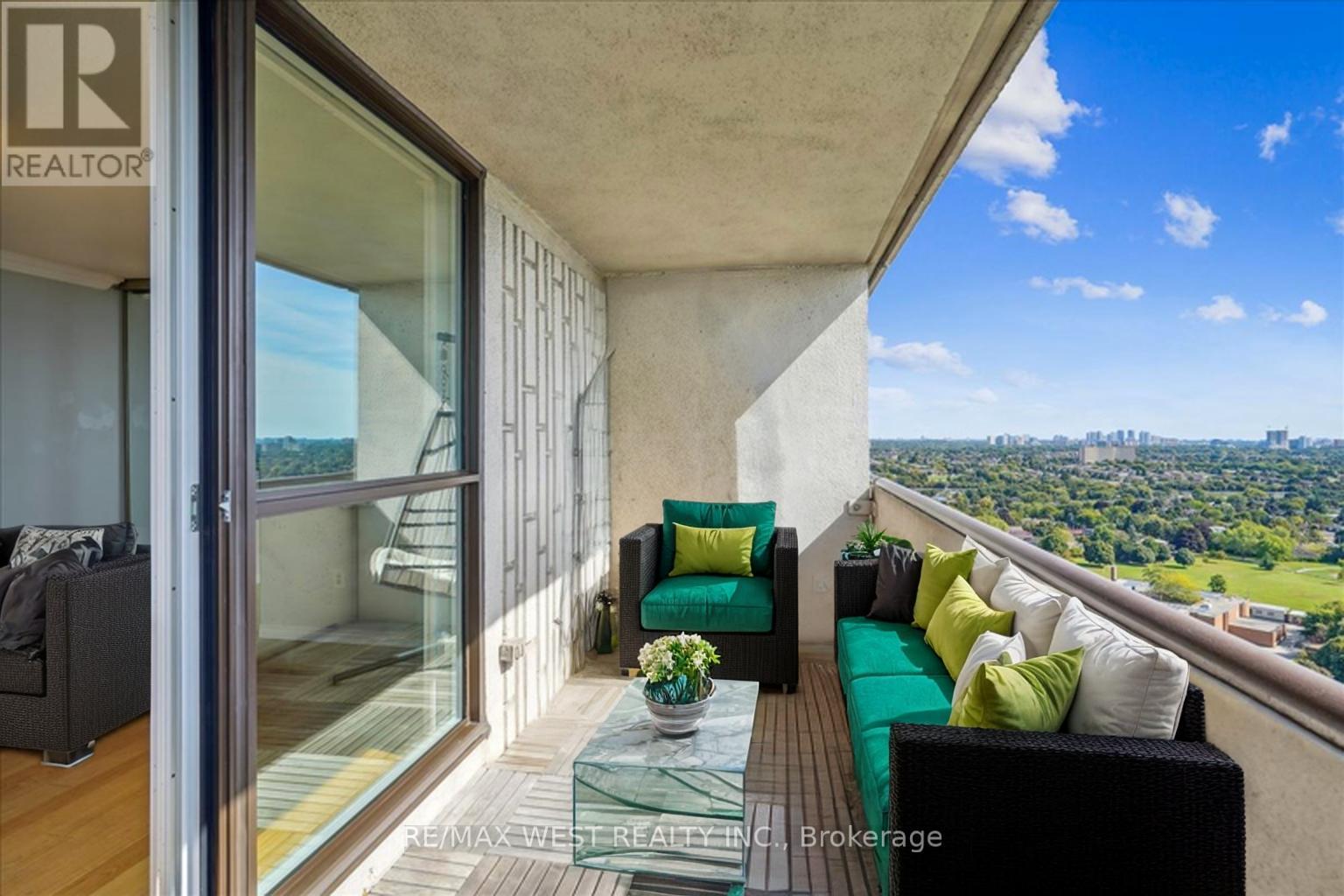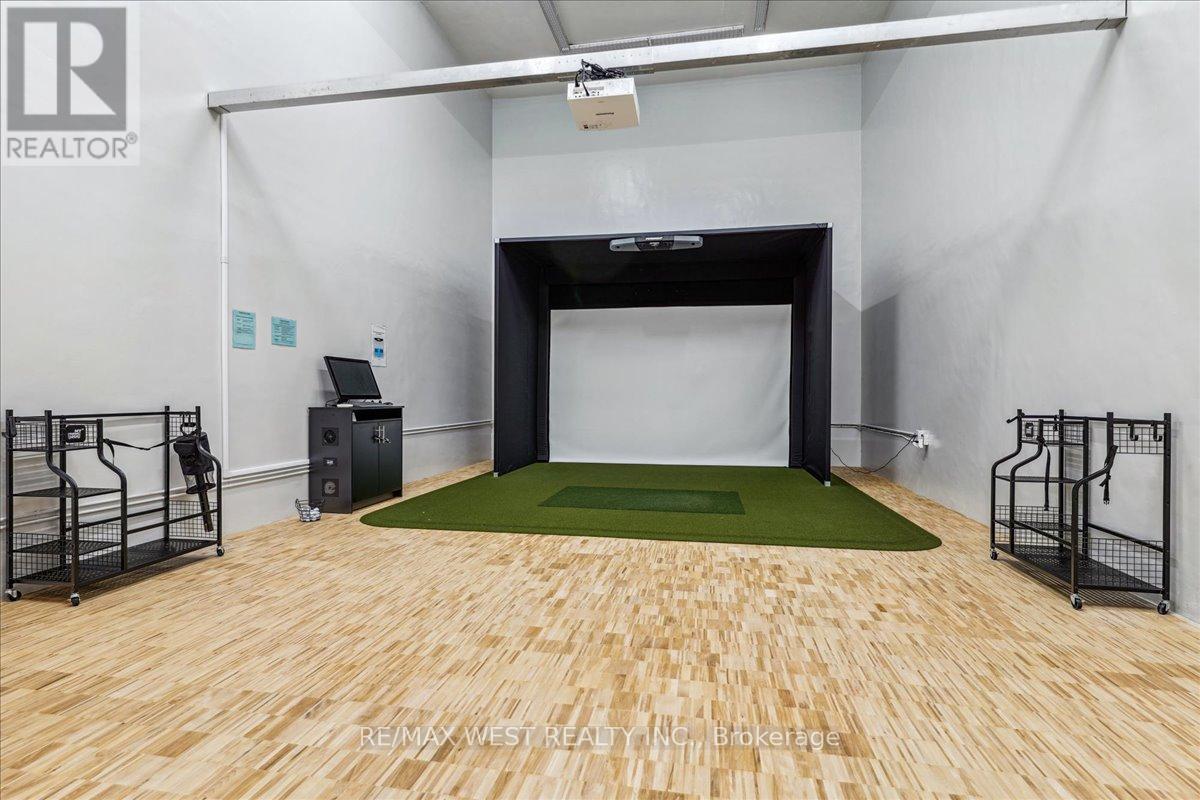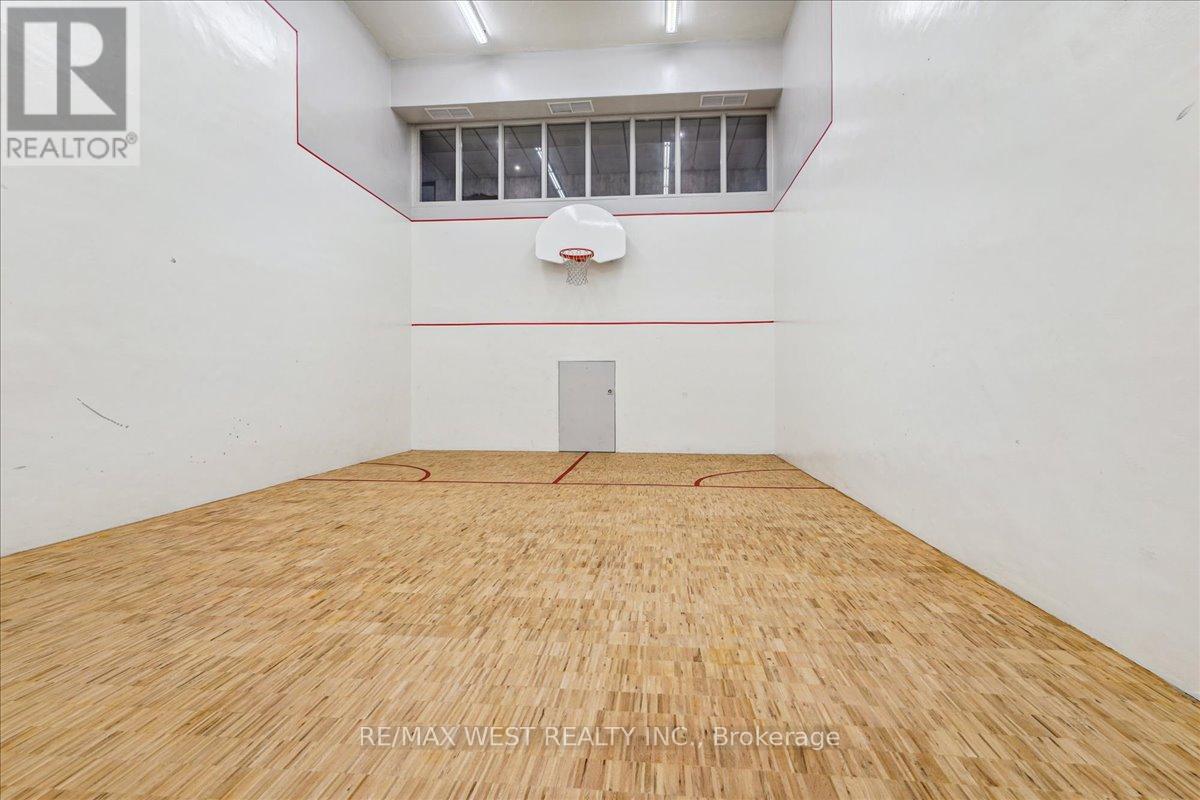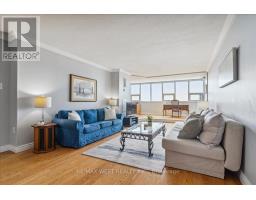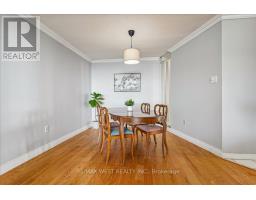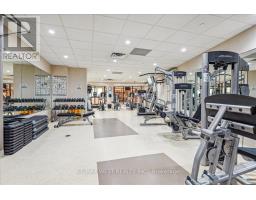2407 - 3303 Don Mills Road Toronto, Ontario M2J 4T6
$750,000Maintenance, Heat, Electricity, Water, Cable TV, Common Area Maintenance, Insurance, Parking
$1,353.03 Monthly
Maintenance, Heat, Electricity, Water, Cable TV, Common Area Maintenance, Insurance, Parking
$1,353.03 MonthlySeldom Offered SW Corner Suite, Almost 1600 Sq Ft & Jaw Dropping Views Of The CN Tower & Toronto Skyline From Your Spacious Balcony, Family Room & Floor-To-Ceiling Primary Bedroom Window! Exceptional Layout & Immersed In Natural Light! 2 Underground Parking Spots + EV Charger! Bright & Clean w/ Hardwood Floors, Spacious Primary Bedroom With W/I Closet & Ensuite Bath, Sizeable 2nd Bedroom, Elevated Den Space, Open Concept Living/Dining Area And Kitchen With Breakfast Bar That Leads To The Family Room (Could Be Used As 3rd Bedroom). W/O To Large Balcony w/ Views Of The Whole City Along w/ Beautiful Green Space Right Below You. On Site Property Management & A Facilities Manager Coordinates Activities In The Clubhouse w/ Extensive Amenities! See Extras/Feature Sheet For Full List! A+ Schools Incl. Prestigious Seneca Hill & Many More! **** EXTRAS **** Indoor Pool, Gym, Virtual Golf, Squash, Basketball, Terrace w/ BBQ/Seating/Gardens, Pool/Ping Pong Table Room, Card Room, Lounge w/ Kit, Library, Tennis Courts, Pickleball, Outdoor Pool. Windows (2021) & Hall/Elevator Reno Coming This Nov. (id:50886)
Property Details
| MLS® Number | C9376019 |
| Property Type | Single Family |
| Community Name | Don Valley Village |
| AmenitiesNearBy | Hospital, Park, Public Transit, Schools |
| CommunityFeatures | Pets Not Allowed |
| Features | Balcony |
| ParkingSpaceTotal | 2 |
| PoolType | Indoor Pool, Outdoor Pool |
| Structure | Squash & Raquet Court, Tennis Court |
| ViewType | View |
Building
| BathroomTotal | 2 |
| BedroomsAboveGround | 2 |
| BedroomsBelowGround | 1 |
| BedroomsTotal | 3 |
| Amenities | Exercise Centre, Visitor Parking |
| Appliances | Window Coverings |
| CoolingType | Central Air Conditioning |
| ExteriorFinish | Concrete |
| FlooringType | Hardwood, Ceramic |
| SizeInterior | 1599.9864 - 1798.9853 Sqft |
| Type | Apartment |
Parking
| Underground |
Land
| Acreage | No |
| LandAmenities | Hospital, Park, Public Transit, Schools |
Rooms
| Level | Type | Length | Width | Dimensions |
|---|---|---|---|---|
| Flat | Living Room | 3.76 m | 9.29 m | 3.76 m x 9.29 m |
| Flat | Dining Room | 3.76 m | 9.29 m | 3.76 m x 9.29 m |
| Flat | Kitchen | 3.51 m | 4.93 m | 3.51 m x 4.93 m |
| Flat | Primary Bedroom | 3.43 m | 5.23 m | 3.43 m x 5.23 m |
| Flat | Bedroom 2 | 4.01 m | 2.68 m | 4.01 m x 2.68 m |
| Flat | Office | 6.5 m | 3.13 m | 6.5 m x 3.13 m |
| Flat | Family Room | 4.53 m | 3.12 m | 4.53 m x 3.12 m |
Interested?
Contact us for more information
Frank Leo
Broker
2234 Bloor Street West, 104524
Toronto, Ontario M6S 1N6








