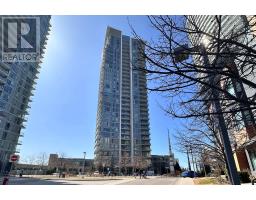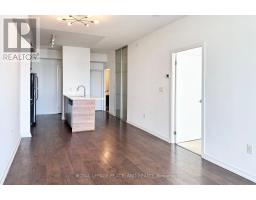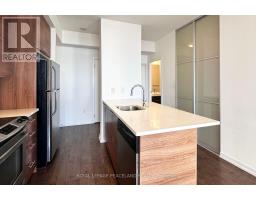2407 - 66 Forest Manor Road Toronto, Ontario M2J 0B7
2 Bedroom
2 Bathroom
700 - 799 ft2
Central Air Conditioning
Forced Air
$2,650 Monthly
Luxurious Condo, 767 Sq Ft Living Area + 81 Sq Ft Balcony With Gorgeous East View. 1 Bedroom, 1 Den And 2 Full Bathrooms. Spacious Den Transformed To 2nd Bedroom With Sliding Door And Closet. Price Includes Water, Heat, Cac, 1 Parking Spot And Locker. Bright 9 Ft Ceiling. An Excellent Location In North York! Steps To Subway, Ttc, Fairview Mall. Mins To Hwy 404/Dvp/401. (id:50886)
Property Details
| MLS® Number | C12039508 |
| Property Type | Single Family |
| Community Name | Henry Farm |
| Amenities Near By | Hospital, Park, Public Transit, Schools |
| Community Features | Pets Not Allowed |
| Features | Balcony, In Suite Laundry |
| Parking Space Total | 1 |
| View Type | View |
Building
| Bathroom Total | 2 |
| Bedrooms Above Ground | 1 |
| Bedrooms Below Ground | 1 |
| Bedrooms Total | 2 |
| Amenities | Recreation Centre, Visitor Parking, Security/concierge, Exercise Centre, Storage - Locker |
| Appliances | Intercom, Dishwasher, Dryer, Microwave, Hood Fan, Stove, Washer, Window Coverings, Refrigerator |
| Cooling Type | Central Air Conditioning |
| Exterior Finish | Concrete |
| Flooring Type | Laminate, Carpeted |
| Heating Fuel | Natural Gas |
| Heating Type | Forced Air |
| Size Interior | 700 - 799 Ft2 |
| Type | Apartment |
Parking
| Underground | |
| Garage |
Land
| Acreage | No |
| Land Amenities | Hospital, Park, Public Transit, Schools |
Rooms
| Level | Type | Length | Width | Dimensions |
|---|---|---|---|---|
| Flat | Living Room | 5.67 m | 3.12 m | 5.67 m x 3.12 m |
| Flat | Dining Room | 5.67 m | 3.12 m | 5.67 m x 3.12 m |
| Flat | Kitchen | 2.65 m | 2.35 m | 2.65 m x 2.35 m |
| Flat | Primary Bedroom | 3.95 m | 2.77 m | 3.95 m x 2.77 m |
| Flat | Den | 2.72 m | 2.46 m | 2.72 m x 2.46 m |
https://www.realtor.ca/real-estate/28069495/2407-66-forest-manor-road-toronto-henry-farm-henry-farm
Contact Us
Contact us for more information
Monica Chen
Broker
www.gta4sale.com/
Royal LePage Peaceland Realty
2-160 West Beaver Creek Rd
Richmond Hill, Ontario L4B 1B4
2-160 West Beaver Creek Rd
Richmond Hill, Ontario L4B 1B4
(905) 707-0188
(905) 707-0288
www.peacelandrealty.com





































