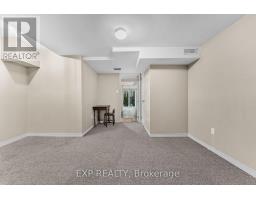2407 Bankside Drive Mississauga, Ontario L5M 6E6
$1,050,000
Discover the charm of Streetsville with this 3+1 bedroom, 4 bathroom semi-detached home in one of Mississauga's most desirable neighborhoods. This home features a fully finished walk-out basement with income potential and a convenient 2nd-floor laundry. The spacious backyard offers a perfect setting for relaxation or entertaining, making this home an excellent choice for families or investors! Located steps from top-rated schools, healthcare, and transit, it offers an unbeatable blend of comfort and convenience. Whether you're dreaming of your ideal home or exploring rental opportunities, this property is full of potential. Don't miss this Streetsville gem - it's a lifestyle upgrade waiting to happen! (id:50886)
Property Details
| MLS® Number | W11883728 |
| Property Type | Single Family |
| Community Name | Central Erin Mills |
| AmenitiesNearBy | Park, Public Transit, Schools |
| ParkingSpaceTotal | 4 |
Building
| BathroomTotal | 4 |
| BedroomsAboveGround | 3 |
| BedroomsBelowGround | 1 |
| BedroomsTotal | 4 |
| BasementDevelopment | Finished |
| BasementFeatures | Walk Out |
| BasementType | Full (finished) |
| ConstructionStyleAttachment | Semi-detached |
| CoolingType | Central Air Conditioning |
| ExteriorFinish | Aluminum Siding, Brick |
| FireplacePresent | Yes |
| FireplaceTotal | 2 |
| FoundationType | Poured Concrete |
| HalfBathTotal | 1 |
| HeatingFuel | Natural Gas |
| HeatingType | Forced Air |
| StoriesTotal | 2 |
| SizeInterior | 1499.9875 - 1999.983 Sqft |
| Type | House |
| UtilityWater | Municipal Water |
Parking
| Garage |
Land
| Acreage | No |
| LandAmenities | Park, Public Transit, Schools |
| Sewer | Sanitary Sewer |
| SizeDepth | 94 Ft |
| SizeFrontage | 30 Ft ,3 In |
| SizeIrregular | 30.3 X 94 Ft |
| SizeTotalText | 30.3 X 94 Ft |
| ZoningDescription | Rm2 |
Rooms
| Level | Type | Length | Width | Dimensions |
|---|---|---|---|---|
| Second Level | Primary Bedroom | 4.14 m | 5.26 m | 4.14 m x 5.26 m |
| Second Level | Bedroom 2 | 3.36 m | 3.16 m | 3.36 m x 3.16 m |
| Second Level | Bedroom 3 | 3.56 m | 2.74 m | 3.56 m x 2.74 m |
| Basement | Kitchen | 2.75 m | 2.49 m | 2.75 m x 2.49 m |
| Basement | Family Room | 3.95 m | 4.91 m | 3.95 m x 4.91 m |
| Basement | Bedroom 4 | 4.74 m | 4.56 m | 4.74 m x 4.56 m |
| Main Level | Living Room | 3.3 m | 3.16 m | 3.3 m x 3.16 m |
| Main Level | Kitchen | 3 m | 4.3 m | 3 m x 4.3 m |
| Main Level | Dining Room | 3.23 m | 4.56 m | 3.23 m x 4.56 m |
| Main Level | Family Room | 3.95 m | 3.1 m | 3.95 m x 3.1 m |
Interested?
Contact us for more information
David Robbio
Broker
4711 Yonge St Unit C 10/fl
Toronto, Ontario M2N 6K8









































































