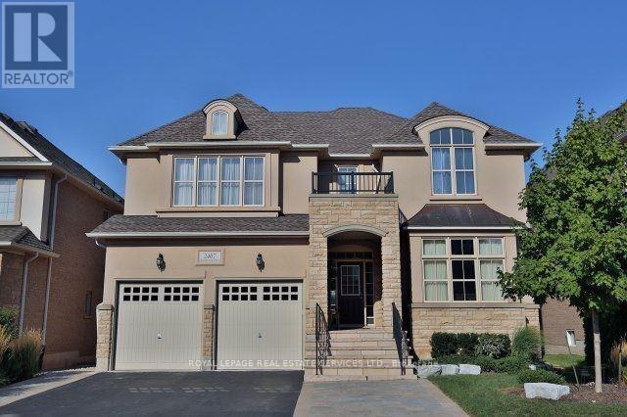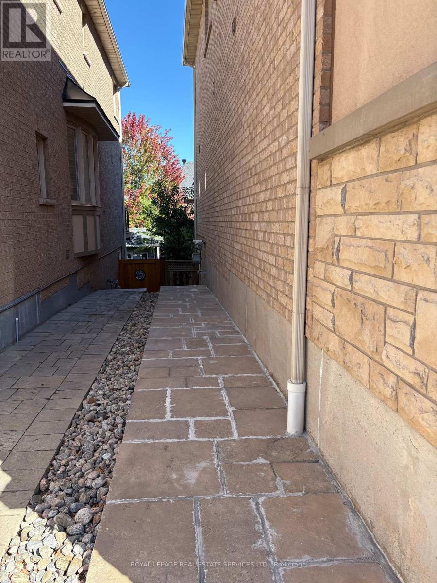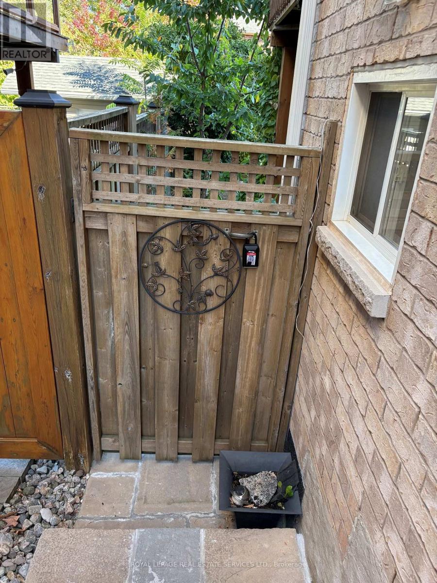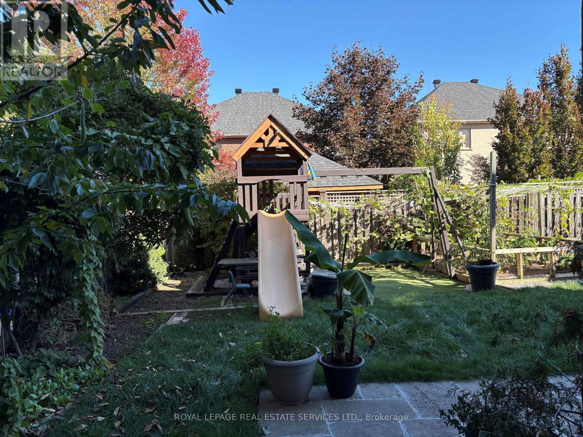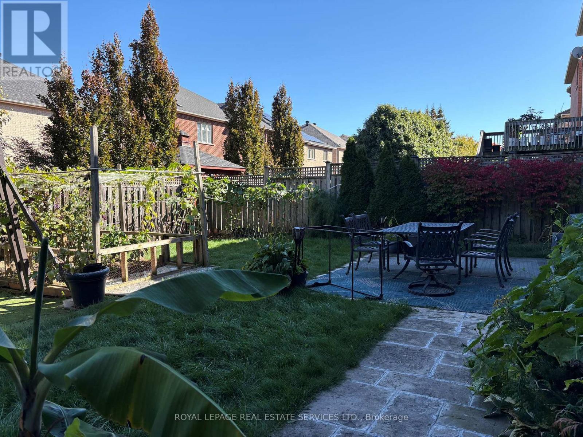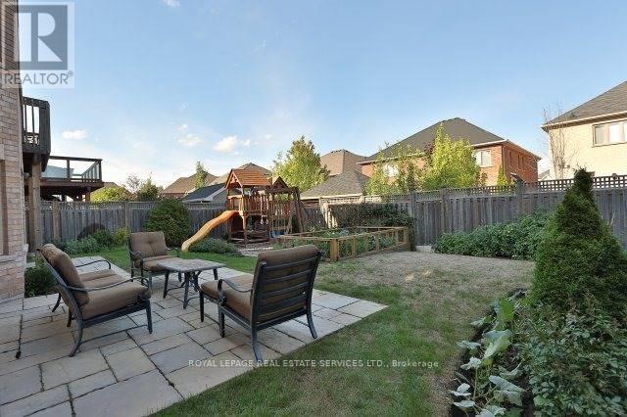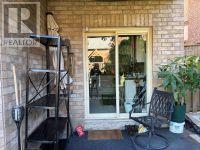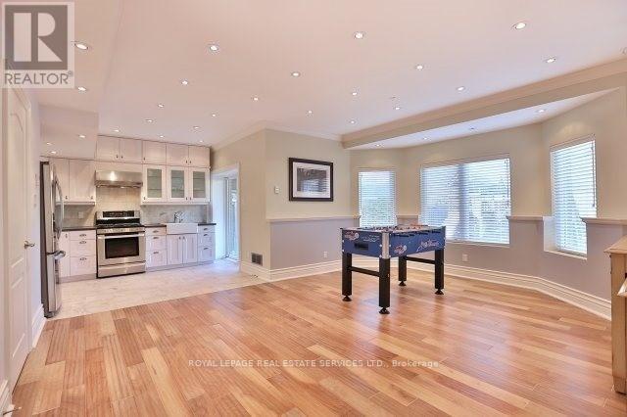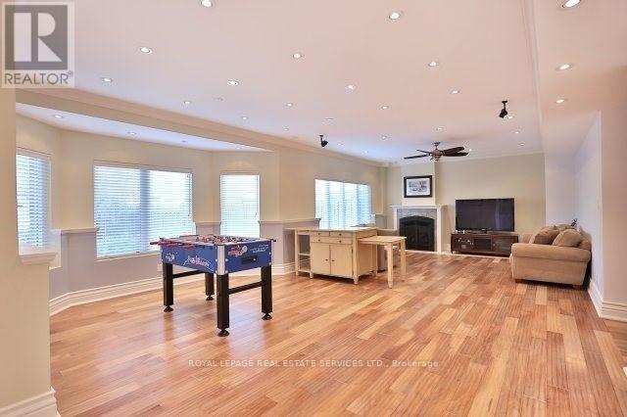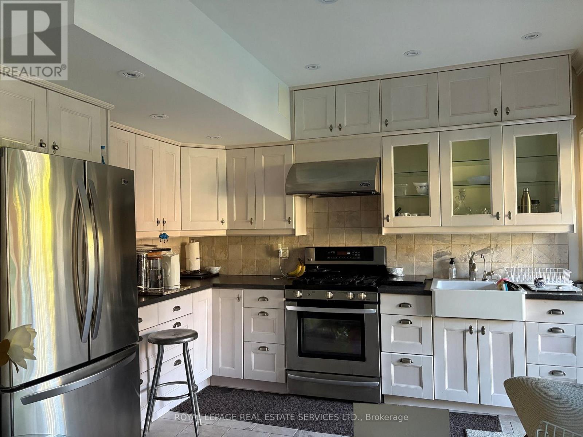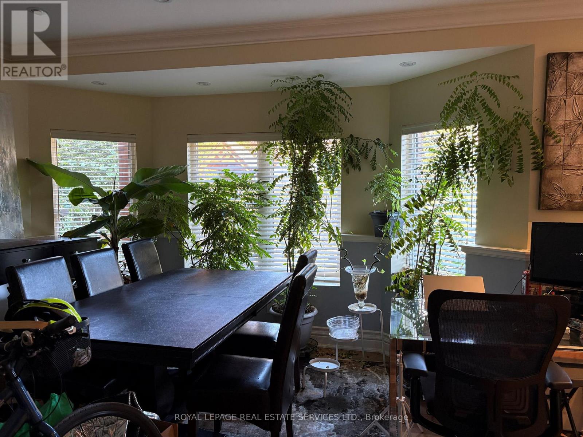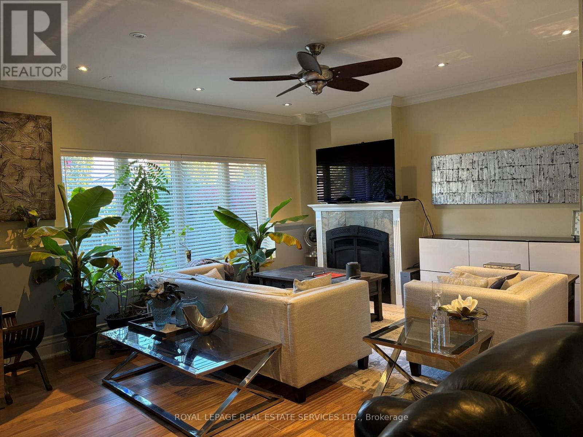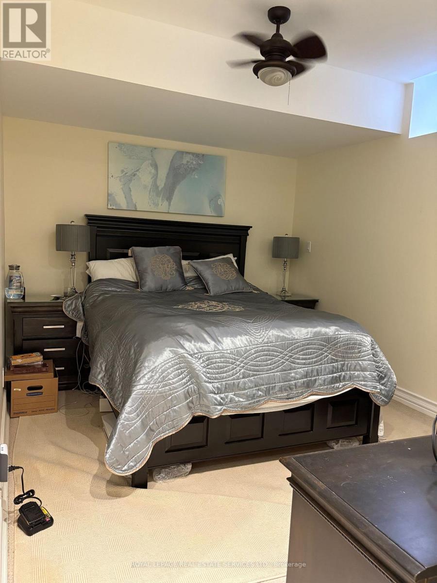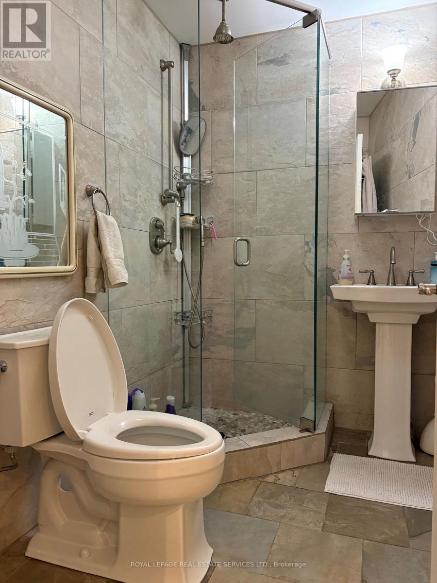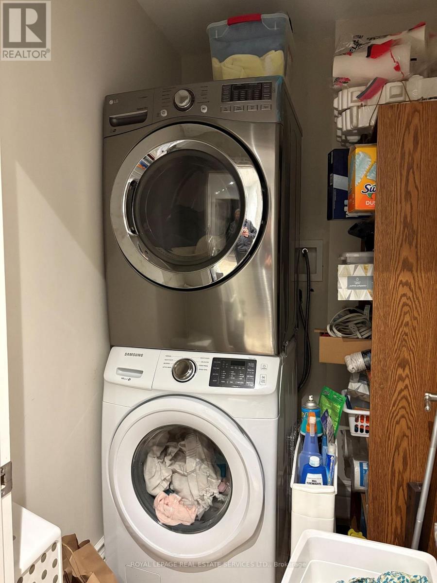2407 Taylorwood Drive Oakville, Ontario L6H 0C6
1 Bedroom
1 Bathroom
3,500 - 5,000 ft2
Fireplace
Central Air Conditioning
Forced Air
$2,400 Monthly
Wow! Ultra Luxurious, Walk-Out Basement Apartment; Bright, Spacious (around 1,500 square feet)with 1 Large Bedroom, Open Concept Kitchen/Dining/Living Areas, with Floor to Ceiling Windows Overlooking & Walk-Out to Backyard. Not the Usual Basement Apartment Among Million Dollar Homes in Quiet Family Neighbourhood; 9-Foot Ceilings, Pot Lights Throughout, Living Room with Gas Fireplace. Minutes to Highway 403. Tenant Pays 30% of Utilities. No Disappointments! (id:50886)
Property Details
| MLS® Number | W12464939 |
| Property Type | Single Family |
| Community Name | 1009 - JC Joshua Creek |
| Features | In Suite Laundry |
| Parking Space Total | 1 |
Building
| Bathroom Total | 1 |
| Bedrooms Above Ground | 1 |
| Bedrooms Total | 1 |
| Age | 16 To 30 Years |
| Amenities | Fireplace(s) |
| Appliances | Dryer, Stove, Washer, Window Coverings, Refrigerator |
| Basement Development | Finished |
| Basement Features | Apartment In Basement, Walk Out |
| Basement Type | N/a (finished) |
| Construction Style Attachment | Detached |
| Cooling Type | Central Air Conditioning |
| Exterior Finish | Brick |
| Fire Protection | Smoke Detectors |
| Fireplace Present | Yes |
| Flooring Type | Hardwood, Ceramic, Carpeted |
| Foundation Type | Concrete |
| Heating Fuel | Natural Gas |
| Heating Type | Forced Air |
| Stories Total | 2 |
| Size Interior | 3,500 - 5,000 Ft2 |
| Type | House |
| Utility Water | Municipal Water |
Parking
| Attached Garage | |
| Garage |
Land
| Acreage | No |
| Fence Type | Fenced Yard |
| Sewer | Sanitary Sewer |
| Size Depth | 114 Ft |
| Size Frontage | 49 Ft ,2 In |
| Size Irregular | 49.2 X 114 Ft |
| Size Total Text | 49.2 X 114 Ft|under 1/2 Acre |
Rooms
| Level | Type | Length | Width | Dimensions |
|---|---|---|---|---|
| Basement | Living Room | 8.78 m | 5.52 m | 8.78 m x 5.52 m |
| Basement | Dining Room | 8.78 m | 5.52 m | 8.78 m x 5.52 m |
| Basement | Kitchen | 3.86 m | 2.86 m | 3.86 m x 2.86 m |
| Basement | Bedroom | 5.15 m | 4.3 m | 5.15 m x 4.3 m |
| Basement | Bathroom | Measurements not available | ||
| Basement | Laundry Room | Measurements not available |
Utilities
| Cable | Available |
| Electricity | Available |
| Sewer | Available |
Contact Us
Contact us for more information
Gregory Hak Kwong Kwok
Broker
(905) 828-1122
www.homebuyingselling.ca/
Royal LePage Real Estate Services Ltd.
2520 Eglinton Ave West #207c
Mississauga, Ontario L5M 0Y4
2520 Eglinton Ave West #207c
Mississauga, Ontario L5M 0Y4
(905) 828-1122
(905) 828-7925

