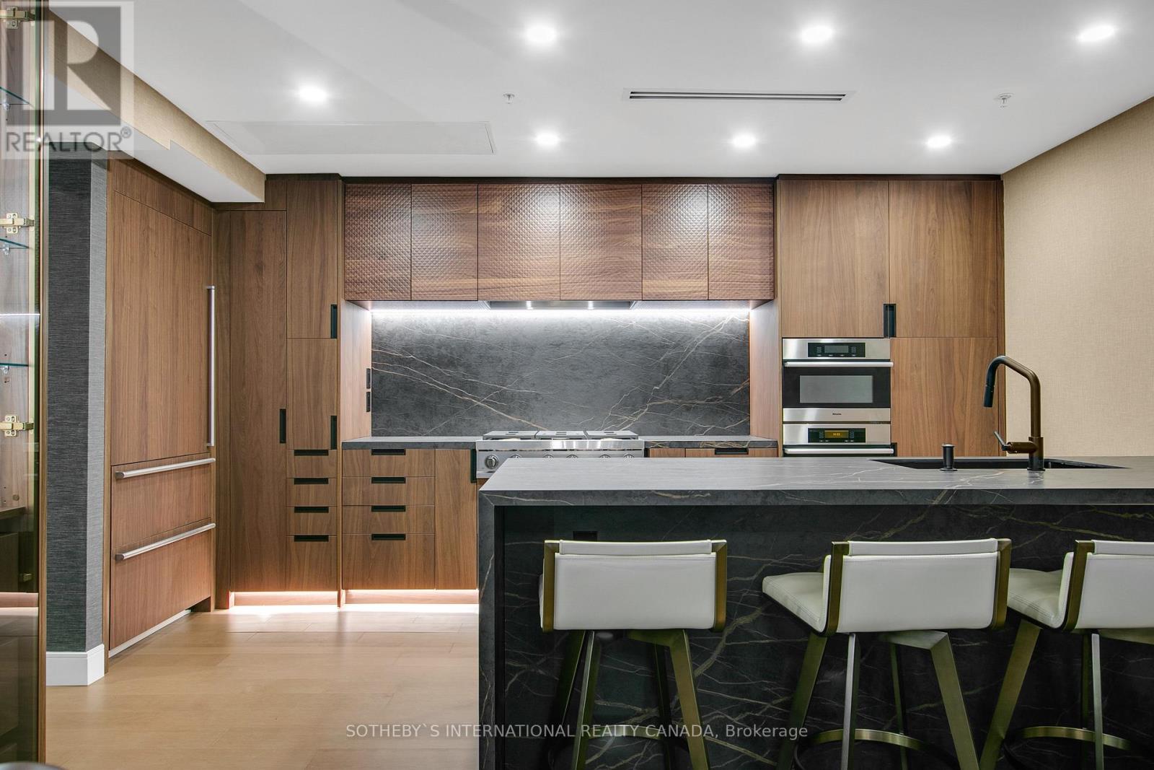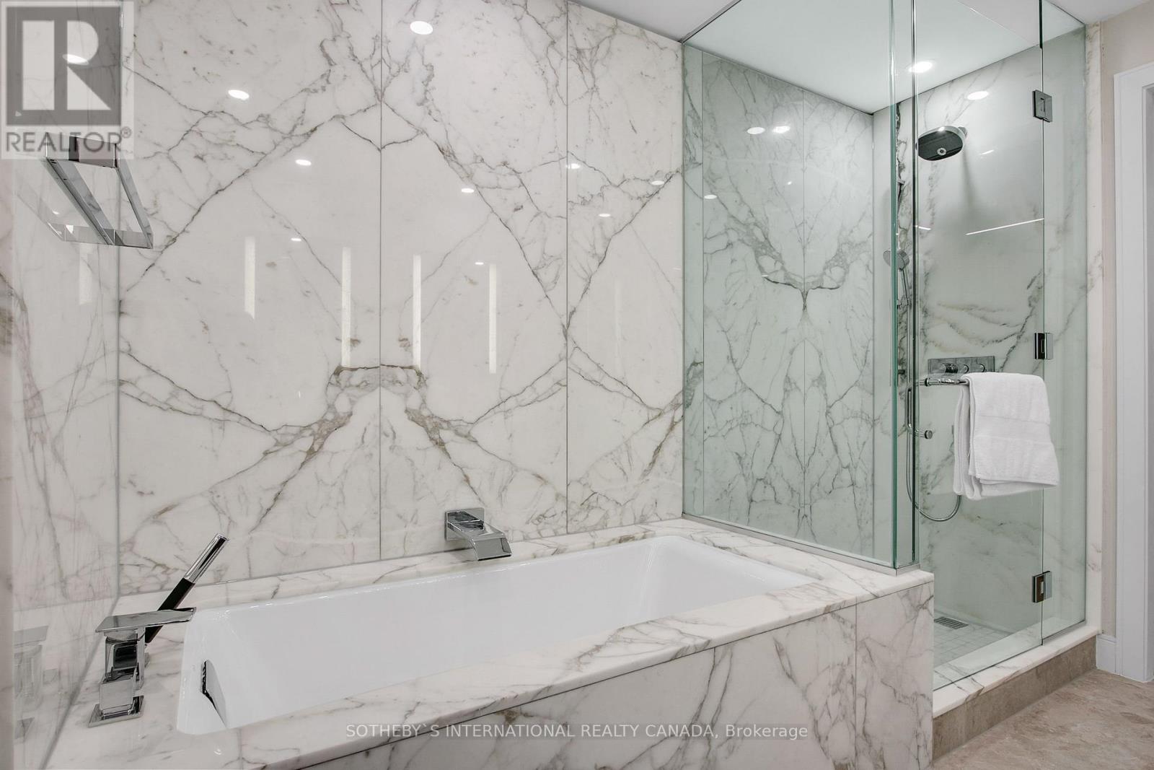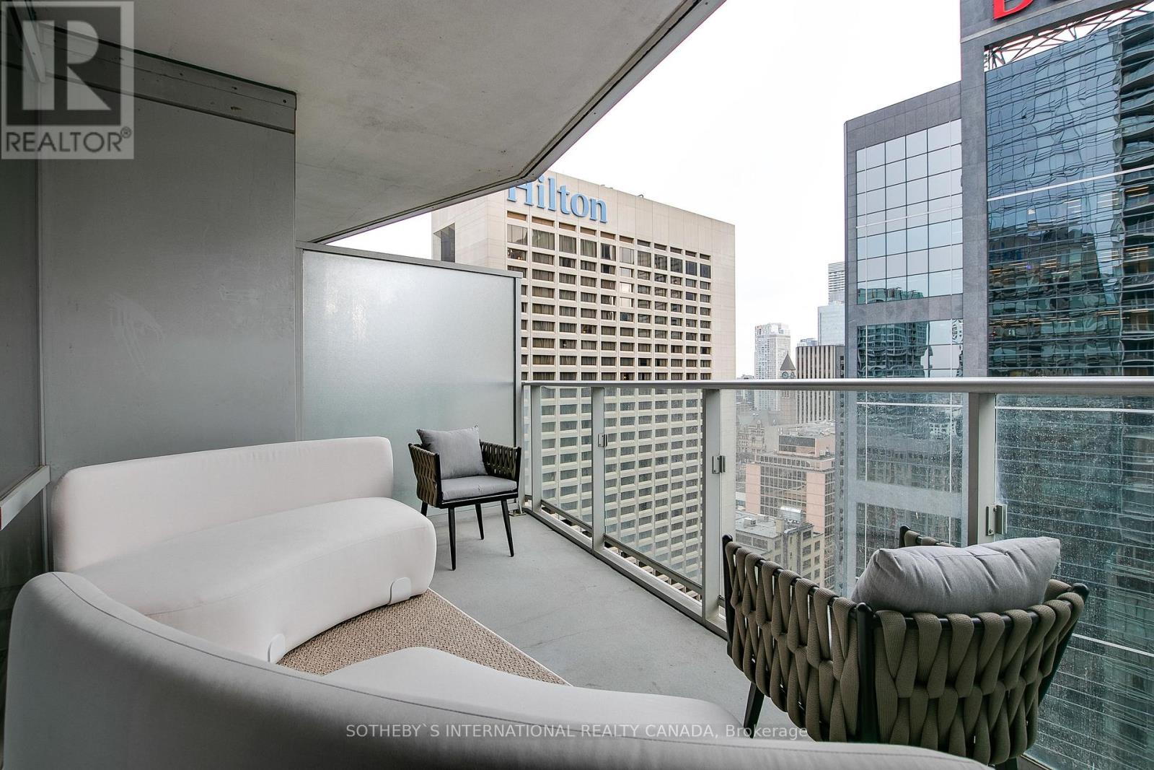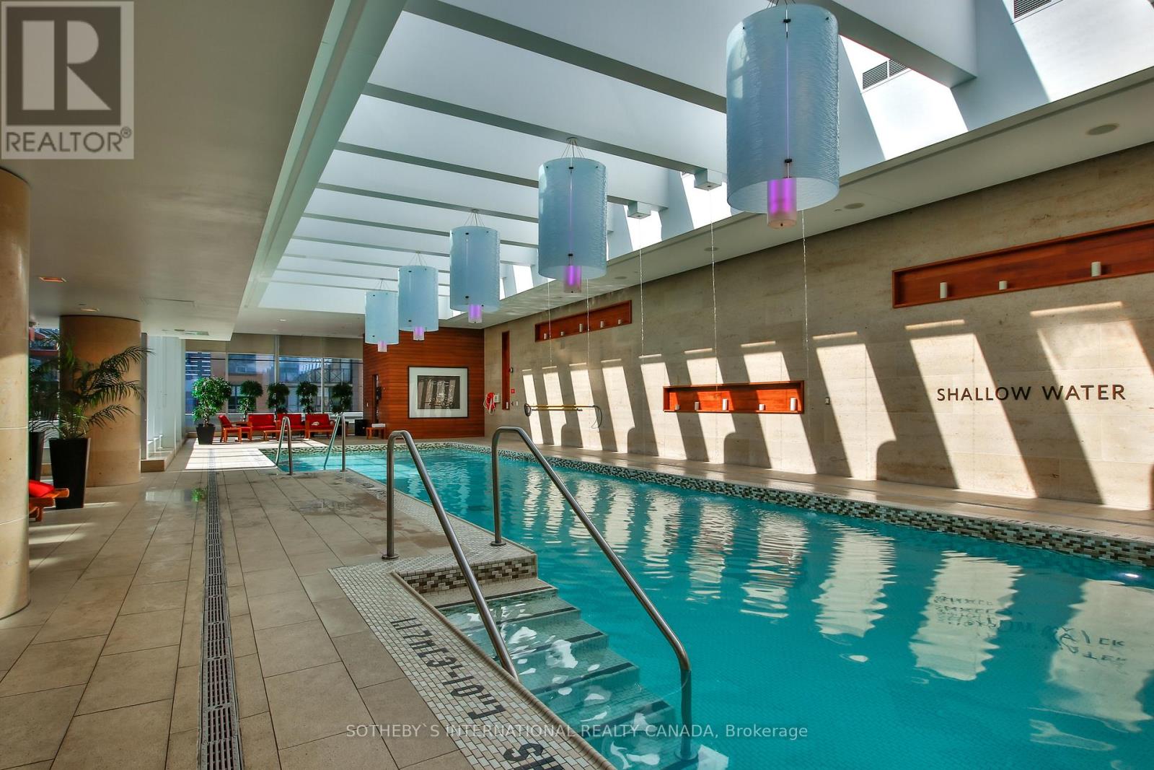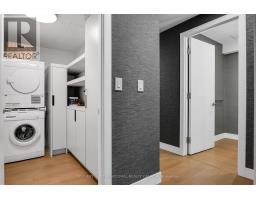2408 - 180 University Avenue Toronto, Ontario M5H 0A2
$8,200 Monthly
Experience Luxury Living at the Shangri-La Residences in a One-of-a-Kind Fully Furnished Executive Suite. Unparalleled luxury in this newly renovated, fully designed, and exquisitely upgraded residence at the iconic Shangri-La Residences. This is a unique opportunity to live in a 5-star hotel-style suite, reimagined with no expense spared. Monthly cleaning service included. **Key Features:** - **Exceptional Design:** Wide-plank white oak flooring and elegant wallpaper throughout the suite create a sophisticated and inviting atmosphere. - **Gourmet Kitchen:** Brand-new Dacor six-ring stove, Vent-a-Hood range hood, Dekton island with a stunning waterfall edge, and all-new cabinetry offer a dream space for culinary enthusiasts. - **Entertainers Delight:** A built-in bar with LED-lit stone cabinetry and a feature Dekton wall surrounds a new 40-inch net-zero fireplace in the living room, perfect for entertaining or relaxing. - **Enhanced Comfort:** Heated floors in all bathrooms, custom-built closets, king beds in both bedrooms, and luxurious new fixtures in the primary and secondary baths elevate everyday living. - **Expanded Space:** The second bedroom has been enlarged to create a more spacious and versatile layout. - **Designer Touches:** All-new lighting fixtures in the living room, dining room, and powder room complete this elegant space. **Unrivaled Location:** Nestled in the heart of the city, the Shangri-La Residences offer world-class amenities, including a 24-hour concierge, valet parking, an indoor pool, and a state-of-the-art fitness center. Steps from the best shopping, dining, and entertainment Toronto has to offer. This suite offers a rare combination of luxury, function. **** EXTRAS **** Includes Monthly Cleaning Service. (id:50886)
Property Details
| MLS® Number | C11890462 |
| Property Type | Single Family |
| Community Name | Bay Street Corridor |
| AmenitiesNearBy | Hospital, Place Of Worship, Public Transit |
| CommunityFeatures | Pets Not Allowed |
| Features | Balcony, Carpet Free |
| ParkingSpaceTotal | 1 |
| PoolType | Indoor Pool |
| ViewType | City View |
Building
| BathroomTotal | 3 |
| BedroomsAboveGround | 2 |
| BedroomsTotal | 2 |
| Amenities | Car Wash, Security/concierge, Exercise Centre, Fireplace(s) |
| ArchitecturalStyle | Multi-level |
| CoolingType | Central Air Conditioning |
| ExteriorFinish | Concrete |
| FireProtection | Smoke Detectors |
| FireplacePresent | Yes |
| FireplaceType | Free Standing Metal |
| FlooringType | Hardwood |
| HalfBathTotal | 1 |
| HeatingFuel | Natural Gas |
| HeatingType | Forced Air |
| SizeInterior | 1399.9886 - 1598.9864 Sqft |
Parking
| Underground |
Land
| Acreage | No |
| LandAmenities | Hospital, Place Of Worship, Public Transit |
Rooms
| Level | Type | Length | Width | Dimensions |
|---|---|---|---|---|
| Main Level | Living Room | 6.63 m | 4.27 m | 6.63 m x 4.27 m |
| Main Level | Dining Room | 6.63 m | 4.27 m | 6.63 m x 4.27 m |
| Main Level | Kitchen | 5.03 m | 2.82 m | 5.03 m x 2.82 m |
| Main Level | Primary Bedroom | 4.06 m | 3.66 m | 4.06 m x 3.66 m |
| Main Level | Bedroom 2 | 3.58 m | 3.58 m | 3.58 m x 3.58 m |
| Main Level | Foyer | 1.22 m | 2.44 m | 1.22 m x 2.44 m |
| Main Level | Laundry Room | 1.52 m | 2.44 m | 1.52 m x 2.44 m |
| Main Level | Bathroom | Measurements not available | ||
| Main Level | Bathroom | Measurements not available | ||
| Other | Bathroom | Measurements not available |
Interested?
Contact us for more information
Shiva Montazemi-Safari
Salesperson
192 Davenport Rd
Toronto, Ontario M5R 1J2
Cristina Corti
Broker
243 Hurontario St
Collingwood, Ontario L9Y 2M1















