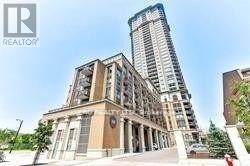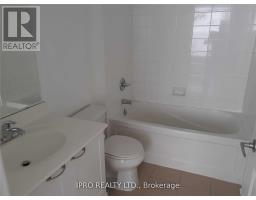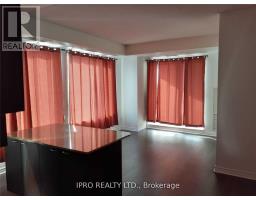2408 - 385 Prince Of Wales Drive Mississauga, Ontario L5B 0C6
2 Bedroom
2 Bathroom
700 - 799 ft2
Central Air Conditioning
Forced Air
$2,500 Monthly
Corner unit with large balcony and clear view. One bedroom and large den (can be used as second bedroom), 2 full washrooms. Southwest corner, 9 ft ceiling, no carpets, great layout with natural sunlight. Excellent amenities by Daniels, state of art building by Sq. one. Tenant to take personal Insurance as well as transfer Hydro meter in their name from date of occupancy, copy of both to be submitted to the landlord on occupancy. (id:50886)
Property Details
| MLS® Number | W12058180 |
| Property Type | Single Family |
| Community Name | City Centre |
| Amenities Near By | Hospital, Public Transit |
| Community Features | Pets Not Allowed, Community Centre |
| Features | Balcony |
| Parking Space Total | 1 |
| View Type | View |
Building
| Bathroom Total | 2 |
| Bedrooms Above Ground | 1 |
| Bedrooms Below Ground | 1 |
| Bedrooms Total | 2 |
| Amenities | Security/concierge, Exercise Centre, Party Room, Sauna, Visitor Parking, Storage - Locker |
| Appliances | Blinds, Dishwasher, Dryer, Stove, Washer, Refrigerator |
| Cooling Type | Central Air Conditioning |
| Exterior Finish | Brick |
| Flooring Type | Laminate, Ceramic |
| Heating Fuel | Natural Gas |
| Heating Type | Forced Air |
| Size Interior | 700 - 799 Ft2 |
| Type | Apartment |
Parking
| Underground | |
| Garage |
Land
| Acreage | No |
| Land Amenities | Hospital, Public Transit |
Rooms
| Level | Type | Length | Width | Dimensions |
|---|---|---|---|---|
| Main Level | Living Room | 4.37 m | 3.23 m | 4.37 m x 3.23 m |
| Main Level | Dining Room | 4.37 m | 3.23 m | 4.37 m x 3.23 m |
| Main Level | Kitchen | 3.42 m | 2.44 m | 3.42 m x 2.44 m |
| Main Level | Primary Bedroom | 3.13 m | 2.95 m | 3.13 m x 2.95 m |
| Main Level | Den | 2.15 m | 2.13 m | 2.15 m x 2.13 m |
Contact Us
Contact us for more information
Hilda Ramchandani
Salesperson
www.homesbyhilda.ca/
Ipro Realty Ltd.
(905) 507-4776
(905) 507-4779
www.ipro-realty.ca/



















































