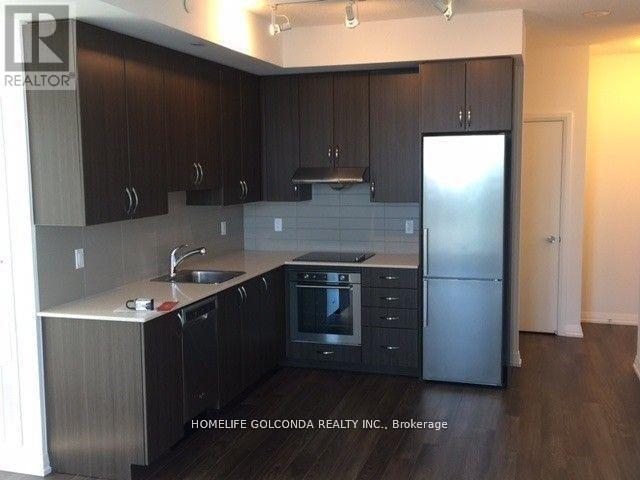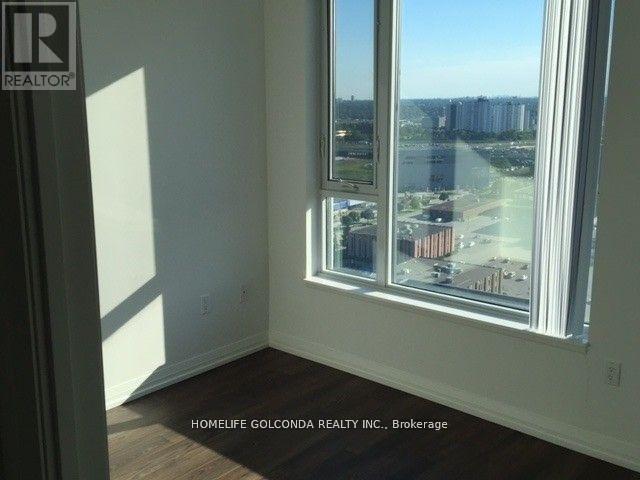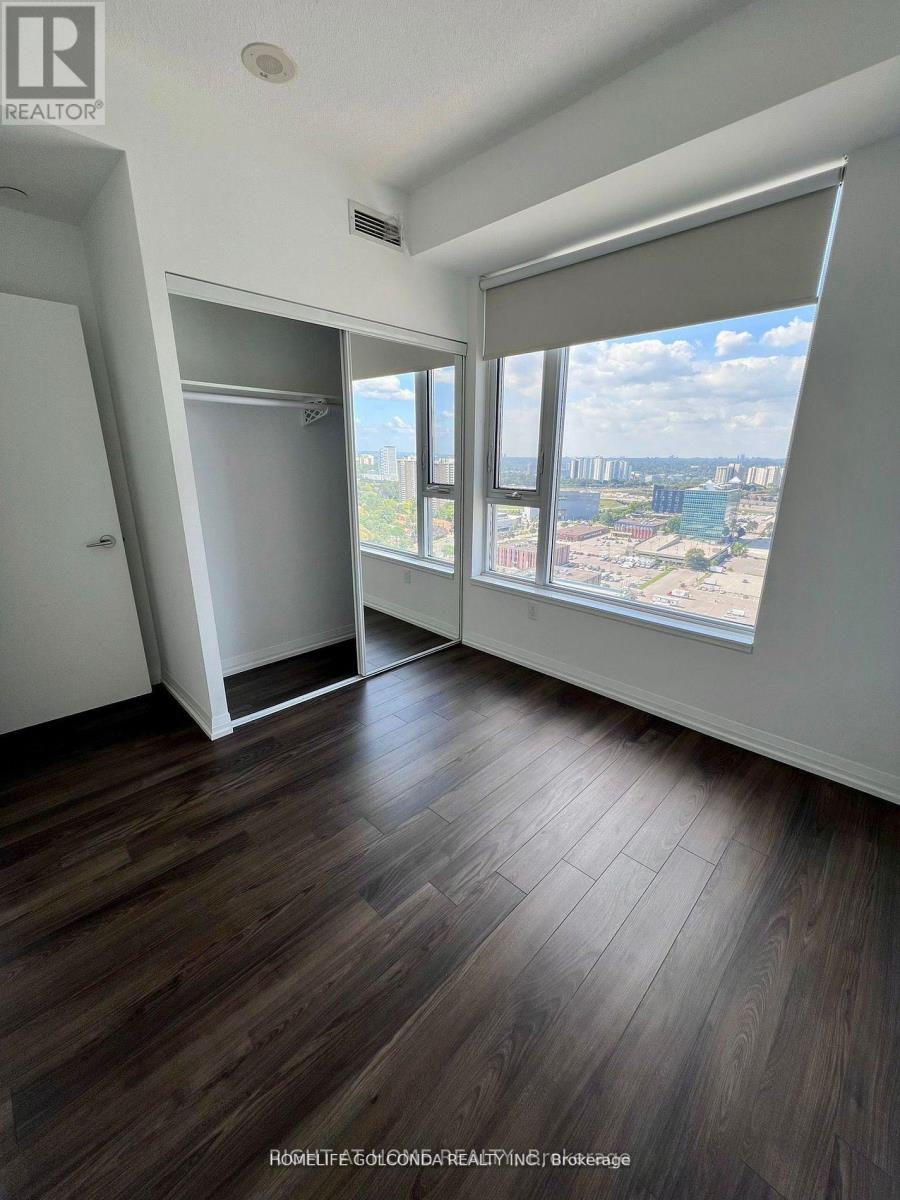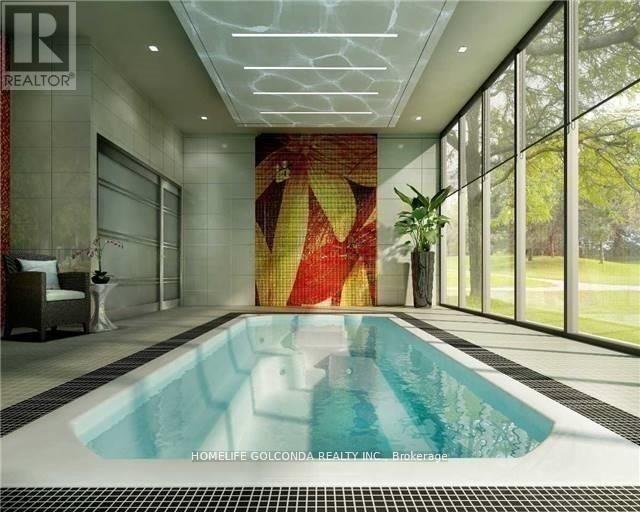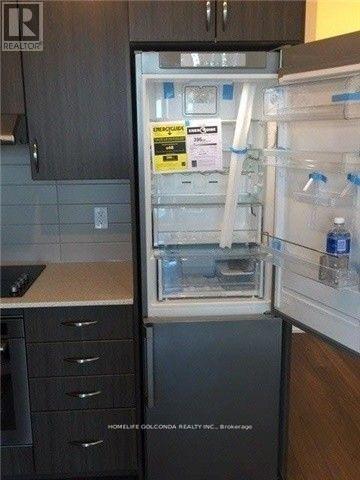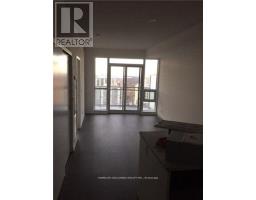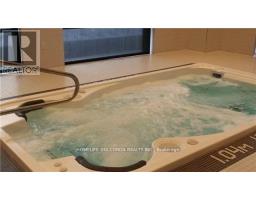2408 - 55 Ann O'reilly Road Toronto, Ontario M2J 0E1
$2,850 Monthly
Location!, Tridel Alto & Parkside At Atria, Beautiful Luxury Condo, Newly Installed Blinds, Close To All Amenities, Schools, Shopping Centres, Minutes Drive To 404, Close To Fairview Mall Subway Station, Super Fitness Facilities, Theatre Room, Billiard Room, Exercise Room, Pool,; No Pets And None Smoker, Landlord Looking For Aaaa+ Tenant; Available on November10, 2024; Great Floor plan for couples; The best floor plan in this building; Great south west ' view; Great amenities in this Tridel Building; Unit is vacant and you can move in immediately; 10 minutes walk to Fairview Mall; one parking and one locker is included; lots of visitor parking; unit is vacant and immediately possession; (id:50886)
Property Details
| MLS® Number | C11437242 |
| Property Type | Single Family |
| Community Name | Henry Farm |
| CommunityFeatures | Pets Not Allowed |
| Features | Balcony, In Suite Laundry |
| ParkingSpaceTotal | 1 |
| ViewType | Valley View, City View |
Building
| BathroomTotal | 2 |
| BedroomsAboveGround | 2 |
| BedroomsTotal | 2 |
| Amenities | Storage - Locker |
| CoolingType | Central Air Conditioning |
| ExteriorFinish | Concrete |
| FlooringType | Laminate |
| HeatingFuel | Natural Gas |
| HeatingType | Forced Air |
| SizeInterior | 699.9943 - 798.9932 Sqft |
| Type | Apartment |
Parking
| Underground |
Land
| Acreage | No |
Rooms
| Level | Type | Length | Width | Dimensions |
|---|---|---|---|---|
| Main Level | Living Room | 6.58 m | 3.18 m | 6.58 m x 3.18 m |
| Main Level | Dining Room | 6.55 m | 3.12 m | 6.55 m x 3.12 m |
| Main Level | Kitchen | 2.65 m | 2.4 m | 2.65 m x 2.4 m |
| Main Level | Primary Bedroom | 3.2 m | 3.1 m | 3.2 m x 3.1 m |
| Main Level | Bedroom 2 | 2.68 m | 2.95 m | 2.68 m x 2.95 m |
https://www.realtor.ca/real-estate/27692840/2408-55-ann-oreilly-road-toronto-henry-farm-henry-farm
Interested?
Contact us for more information
Mohammad Taghi Piroozfard
Broker
3601 Hwy 7 #215
Markham, Ontario L3R 0M3






