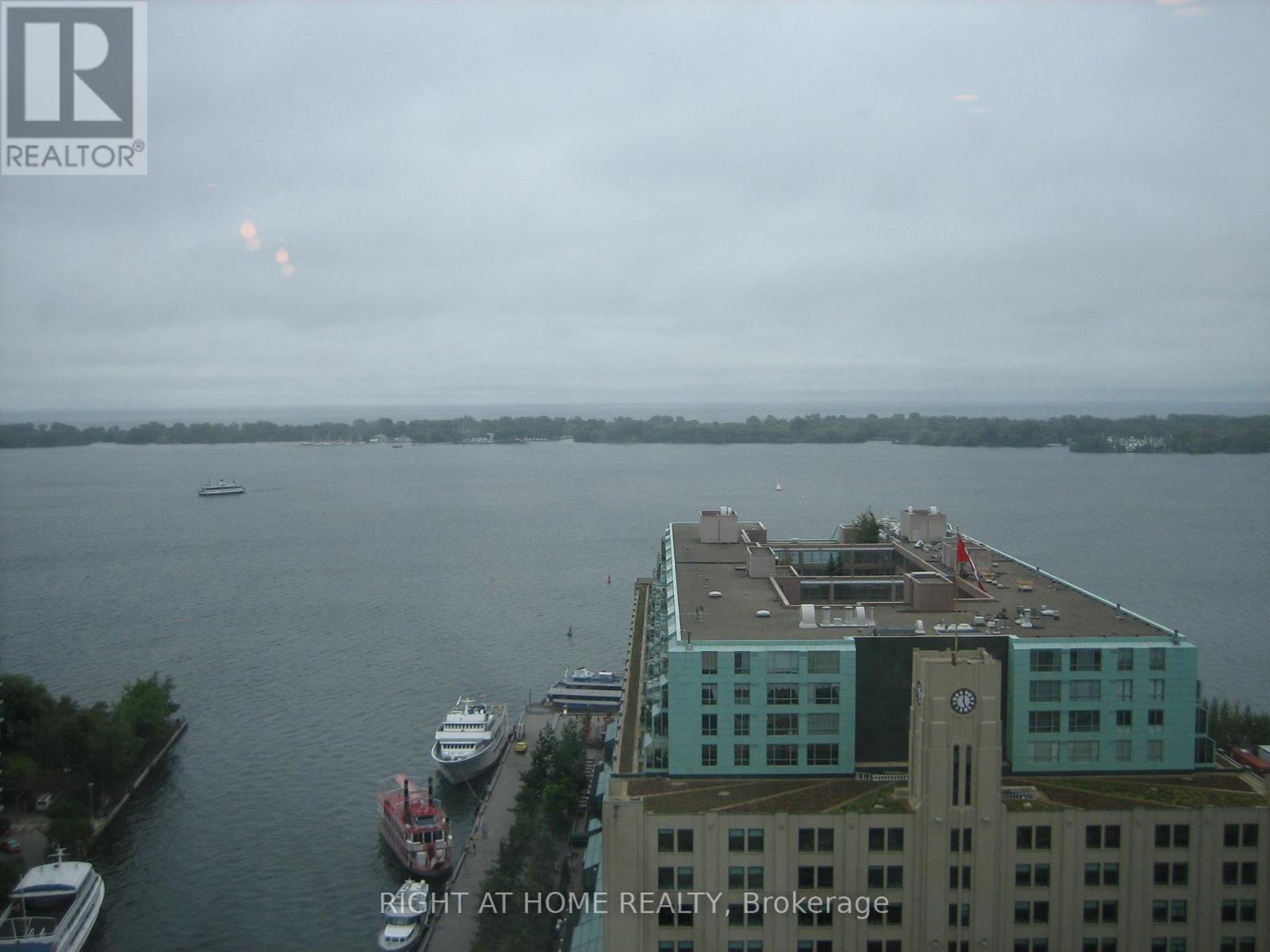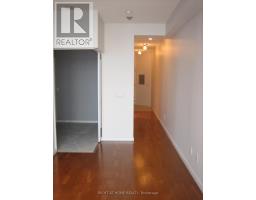2408 - 8 York Street Toronto, Ontario M5J 2Y2
1 Bedroom
1 Bathroom
499.9955 - 598.9955 sqft
Indoor Pool
Central Air Conditioning
Forced Air
Waterfront
$2,499 Monthly
Water Club, Unobstructed South Lake View Of Center Island, 9 Ft. Ceiling, Bright And Spacious, Open Concept, Living Room, Walk To Open Balcony, Granite Kitchen Counter Top, Glass Breakfast Bar, On Suite Laundry, Laminate Floor, One Parking Included, Close To Lake, Ttc, Gardener Expressway, Walk To Toronto Downtown Financial District, Full Recreation Facilities Include Indoor/Outdoor Swimming Pool, Recreation Room, Exercise Room **** EXTRAS **** All Elf, Fridge, Stove, Washer, Dryer, Built In Dishwasher, Microwave, Blinds (id:50886)
Property Details
| MLS® Number | C10427175 |
| Property Type | Single Family |
| Community Name | Waterfront Communities C1 |
| AmenitiesNearBy | Marina, Public Transit |
| CommunityFeatures | Pets Not Allowed, Community Centre |
| Features | Balcony |
| ParkingSpaceTotal | 1 |
| PoolType | Indoor Pool |
| ViewType | View, Direct Water View |
| WaterFrontType | Waterfront |
Building
| BathroomTotal | 1 |
| BedroomsAboveGround | 1 |
| BedroomsTotal | 1 |
| Amenities | Security/concierge, Exercise Centre, Recreation Centre, Sauna |
| CoolingType | Central Air Conditioning |
| ExteriorFinish | Concrete |
| FlooringType | Laminate, Marble, Ceramic |
| HeatingFuel | Natural Gas |
| HeatingType | Forced Air |
| SizeInterior | 499.9955 - 598.9955 Sqft |
| Type | Apartment |
Parking
| Underground |
Land
| Acreage | No |
| LandAmenities | Marina, Public Transit |
Rooms
| Level | Type | Length | Width | Dimensions |
|---|---|---|---|---|
| Main Level | Living Room | 4.41 m | 2.55 m | 4.41 m x 2.55 m |
| Main Level | Dining Room | 2.42 m | 2.2 m | 2.42 m x 2.2 m |
| Main Level | Kitchen | 2.17 m | 2.44 m | 2.17 m x 2.44 m |
| Main Level | Primary Bedroom | 3.34 m | 2.74 m | 3.34 m x 2.74 m |
| Main Level | Foyer | 1.46 m | 1.67 m | 1.46 m x 1.67 m |
Interested?
Contact us for more information
Patrick Lee
Salesperson
Right At Home Realty
1550 16th Avenue Bldg B Unit 3 & 4
Richmond Hill, Ontario L4B 3K9
1550 16th Avenue Bldg B Unit 3 & 4
Richmond Hill, Ontario L4B 3K9











