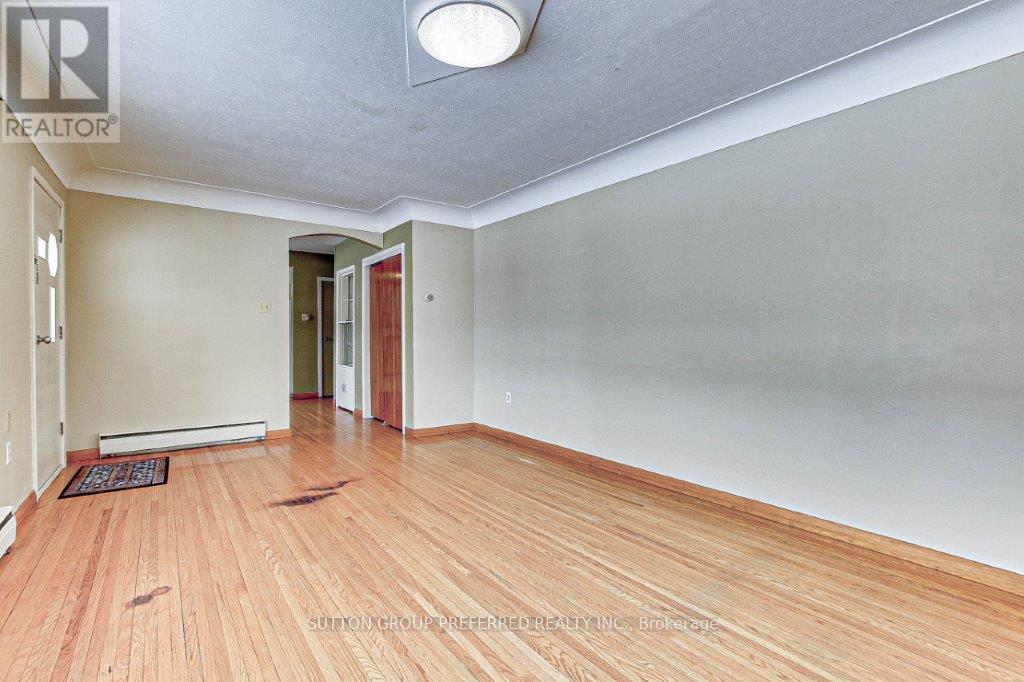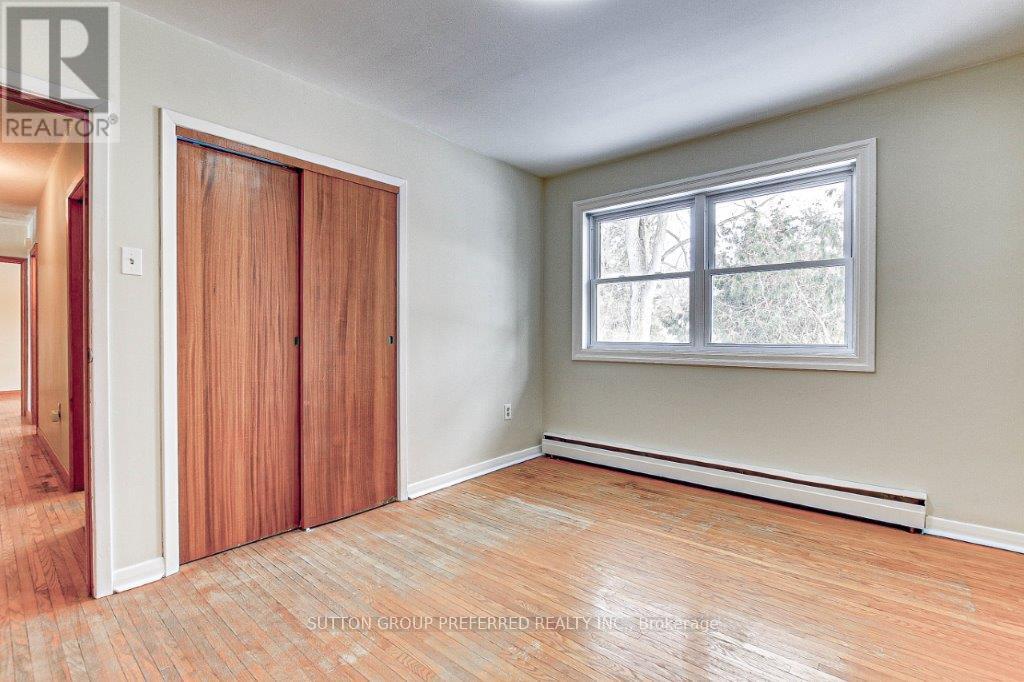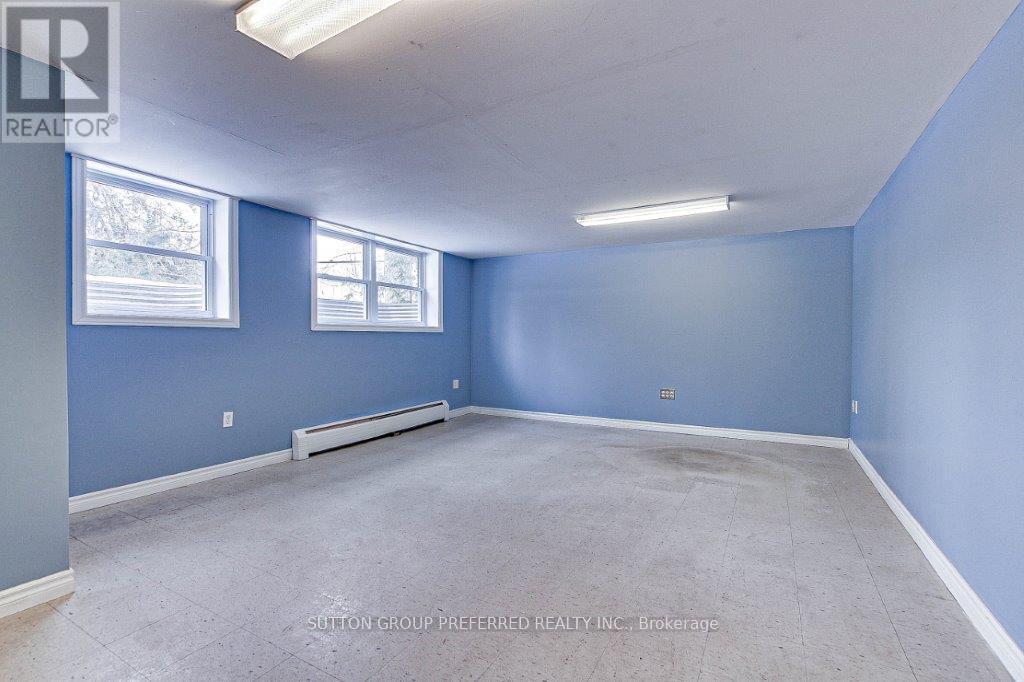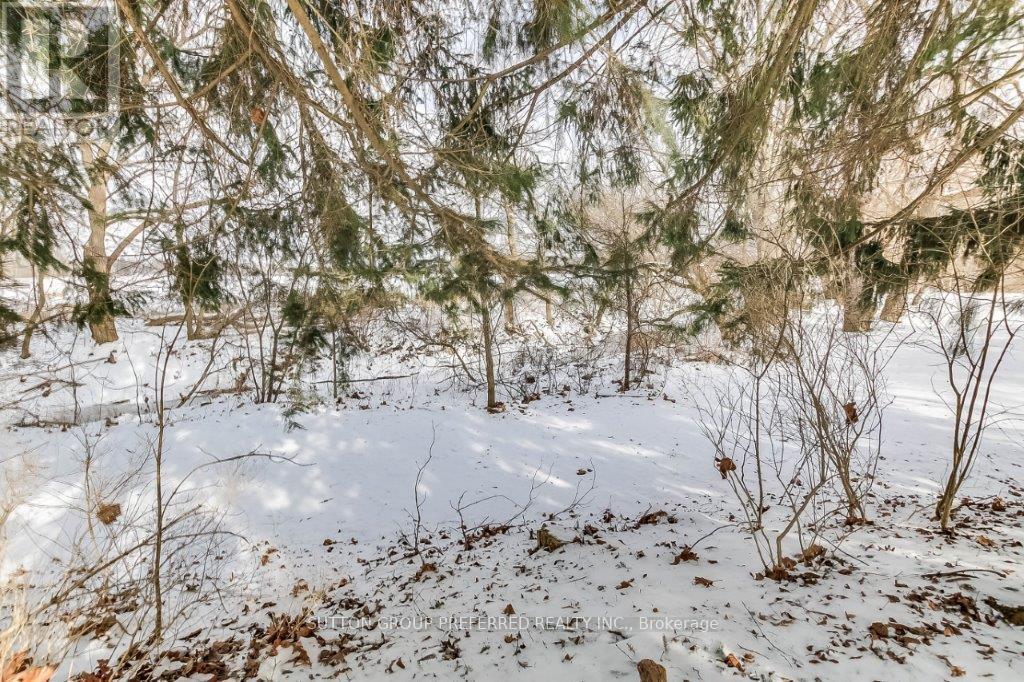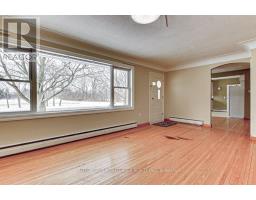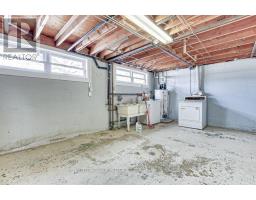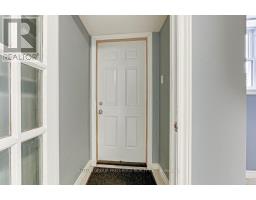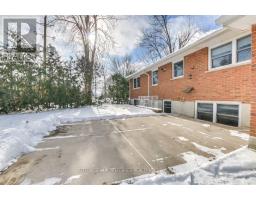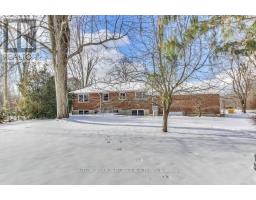2408 Gideon Drive Middlesex Centre, Ontario N0L 1E0
4 Bedroom
2 Bathroom
Raised Bungalow
Hot Water Radiator Heat
$669,900
Rare find here folks! Situated on the edge of Delaware just minutes from London is this spacious 3+1 bedroom raised bungalow with a 2-car attached garage and a lower-level walkout to approximately one acre of a parklike yet tranquil lot which sides and backs onto a creek! Bring your personal flair to this picturesque and special property, where one can forecast years of wonderful and treasured memories. NOTE: the property is under the upper/lower Thames Conservation Authority. (id:50886)
Property Details
| MLS® Number | X11926698 |
| Property Type | Single Family |
| Community Name | Delaware Town |
| EquipmentType | Water Heater - Gas |
| Features | Irregular Lot Size, Sloping, Flat Site, Hilly |
| ParkingSpaceTotal | 10 |
| RentalEquipmentType | Water Heater - Gas |
| Structure | Patio(s), Shed |
Building
| BathroomTotal | 2 |
| BedroomsAboveGround | 3 |
| BedroomsBelowGround | 1 |
| BedroomsTotal | 4 |
| Appliances | Dryer, Microwave, Refrigerator, Stove, Washer |
| ArchitecturalStyle | Raised Bungalow |
| BasementDevelopment | Finished |
| BasementFeatures | Walk Out |
| BasementType | N/a (finished) |
| ConstructionStyleAttachment | Detached |
| ExteriorFinish | Brick |
| FoundationType | Concrete |
| HalfBathTotal | 1 |
| HeatingFuel | Natural Gas |
| HeatingType | Hot Water Radiator Heat |
| StoriesTotal | 1 |
| Type | House |
| UtilityWater | Municipal Water |
Parking
| Attached Garage |
Land
| Acreage | No |
| Sewer | Septic System |
| SizeFrontage | 201 Ft ,8 In |
| SizeIrregular | 201.72 Ft ; Somewhat Pie Shaped |
| SizeTotalText | 201.72 Ft ; Somewhat Pie Shaped|1/2 - 1.99 Acres |
| SurfaceWater | River/stream |
| ZoningDescription | Ag2 |
Rooms
| Level | Type | Length | Width | Dimensions |
|---|---|---|---|---|
| Lower Level | Family Room | 4.3434 m | 5.9182 m | 4.3434 m x 5.9182 m |
| Lower Level | Other | 3.3782 m | 3.6576 m | 3.3782 m x 3.6576 m |
| Main Level | Living Room | 3.4798 m | 6.1976 m | 3.4798 m x 6.1976 m |
| Main Level | Dining Room | 2.7686 m | 3.9878 m | 2.7686 m x 3.9878 m |
| Main Level | Bedroom | 3.0226 m | 3.8608 m | 3.0226 m x 3.8608 m |
| Main Level | Bedroom | 2.794 m | 3.7084 m | 2.794 m x 3.7084 m |
| Main Level | Bedroom | 2.7686 m | 2.8702 m | 2.7686 m x 2.8702 m |
Interested?
Contact us for more information
Harry Lamb
Salesperson
Sutton Group Preferred Realty Inc.




