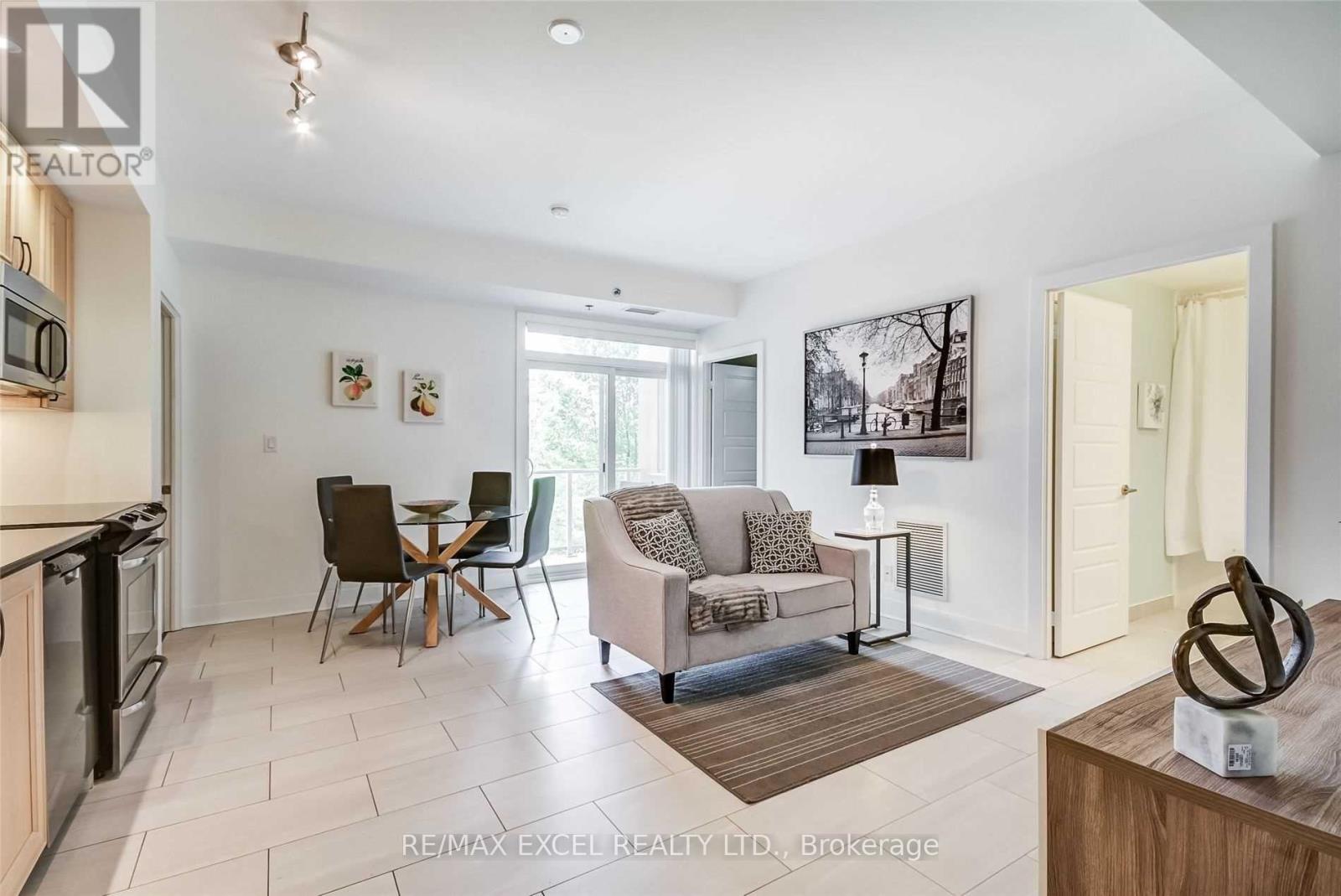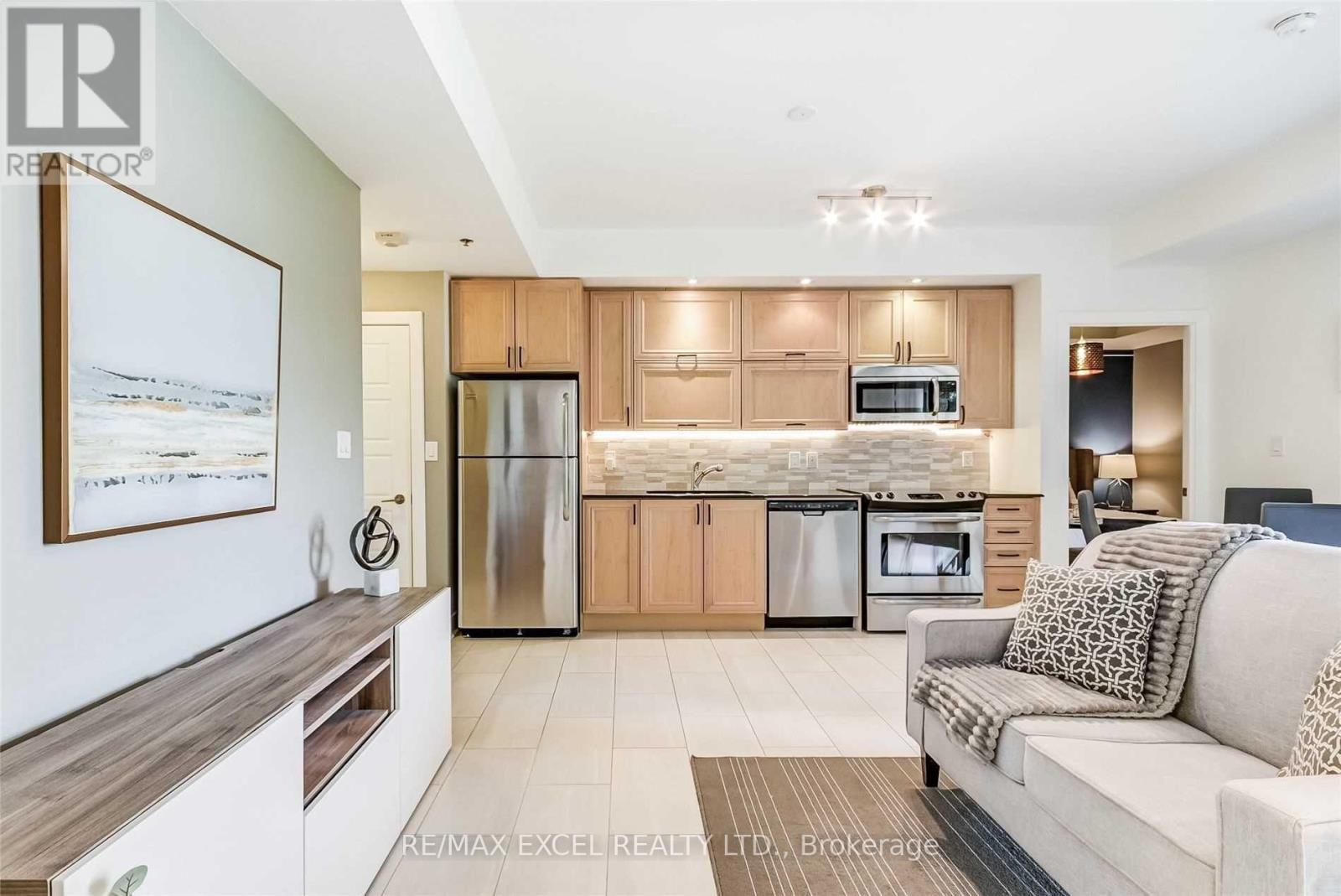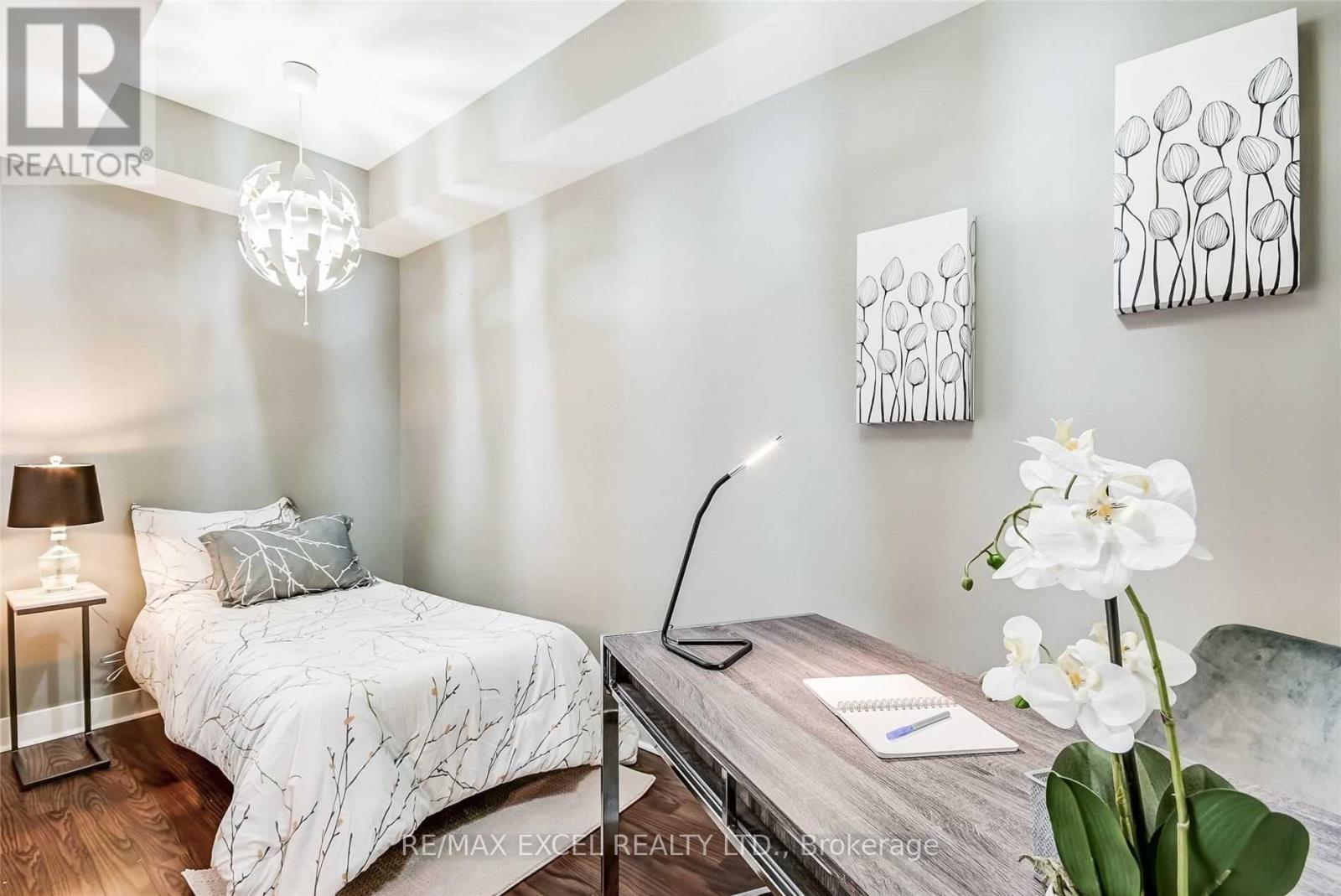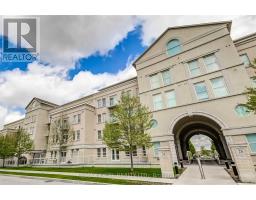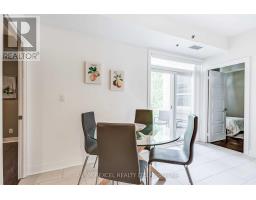241 - 28 Prince Regent Street Markham, Ontario L6C 0V5
$2,700 Monthly
Client RemarksA True Classic And Modern Fusion Pond View!This Spacious And Bright Unit Boasts Tall 9Ft Ceilings & Over 30K Worth Of Upgrades!858Sqft.Gleaming Granite Countertops W/ Ceramic Backsplash, Beautiful Tiles In Living Space, Spa-Like Bathrooms. Close To Shop, Schools, Parks & Ponds, Transportation, Restaurants , 404 Hwy, And The Iconic Cathedral Of The Transfiguration! Large 10'3 X 5'9' Balcony. Leed Efficiency Building! **EXTRAS** S/S Fridge,S/S Dishwasher,S/S Stove,B/I Microwave, Washer, Dryer, Water Softener In Primary Ensuite,All Existing Elf's & Window Coverings. 1 Locker & 1 Parking Space. Ensuite Hot Water Tank (Rental), Ensuite Heating Unit And Ac. (id:50886)
Property Details
| MLS® Number | N11934967 |
| Property Type | Single Family |
| Community Name | Cathedraltown |
| Amenities Near By | Park, Public Transit, Schools |
| Community Features | Pet Restrictions |
| Features | Conservation/green Belt, Balcony |
| Parking Space Total | 1 |
Building
| Bathroom Total | 2 |
| Bedrooms Above Ground | 2 |
| Bedrooms Total | 2 |
| Amenities | Car Wash, Security/concierge, Party Room, Visitor Parking, Storage - Locker |
| Cooling Type | Central Air Conditioning |
| Exterior Finish | Brick |
| Flooring Type | Tile, Laminate |
| Heating Fuel | Natural Gas |
| Heating Type | Forced Air |
| Size Interior | 800 - 899 Ft2 |
| Type | Apartment |
Parking
| Underground | |
| Garage |
Land
| Acreage | No |
| Land Amenities | Park, Public Transit, Schools |
| Surface Water | Lake/pond |
Rooms
| Level | Type | Length | Width | Dimensions |
|---|---|---|---|---|
| Main Level | Living Room | 2.98 m | 2.66 m | 2.98 m x 2.66 m |
| Main Level | Dining Room | 1.97 m | 4 m | 1.97 m x 4 m |
| Main Level | Kitchen | 3.95 m | 1.97 m | 3.95 m x 1.97 m |
| Main Level | Primary Bedroom | 3.07 m | 4.62 m | 3.07 m x 4.62 m |
| Main Level | Bedroom 2 | 4.14 m | 2.65 m | 4.14 m x 2.65 m |
Contact Us
Contact us for more information
Ni Na Au Yeung
Salesperson
50 Acadia Ave Suite 120
Markham, Ontario L3R 0B3
(905) 475-4750
(905) 475-4770
www.remaxexcel.com/





