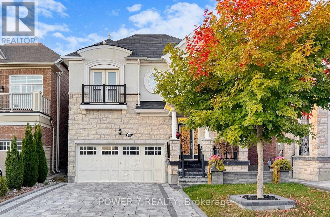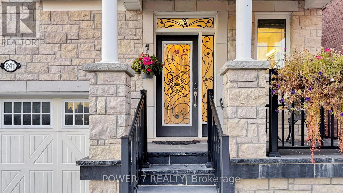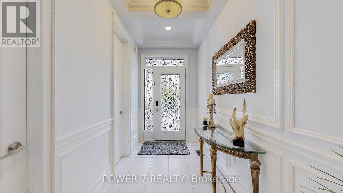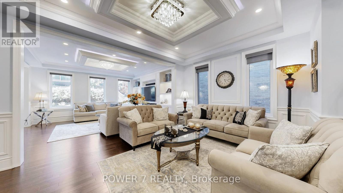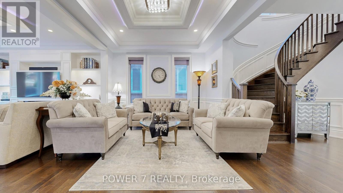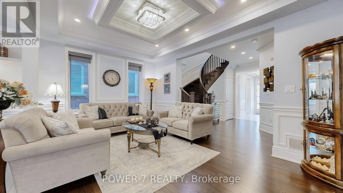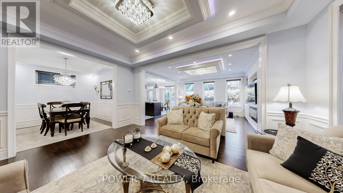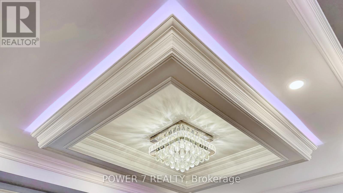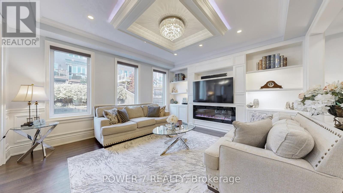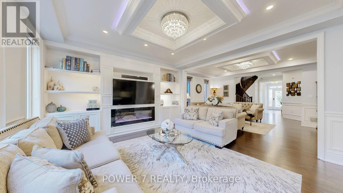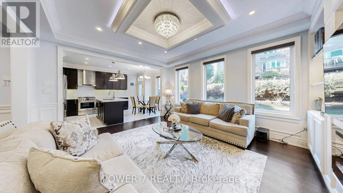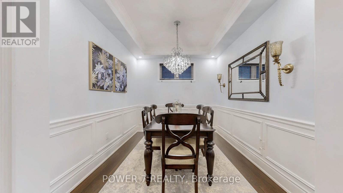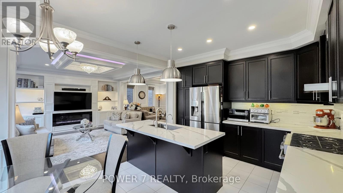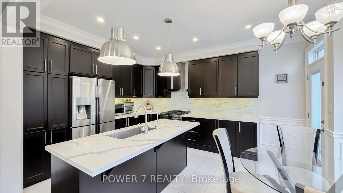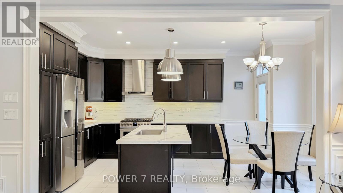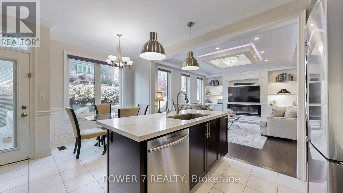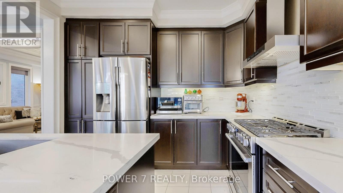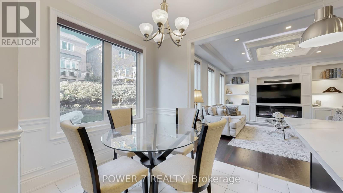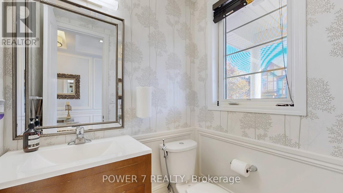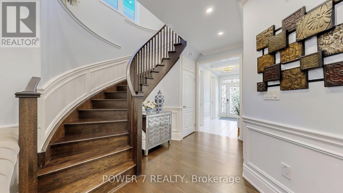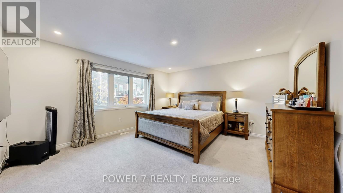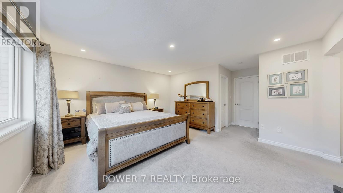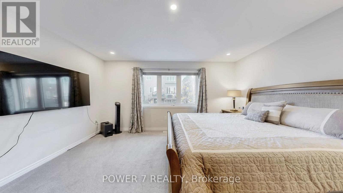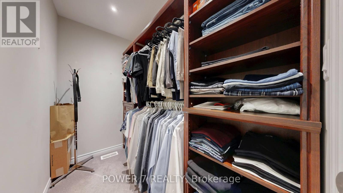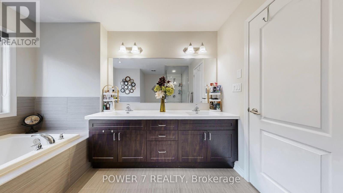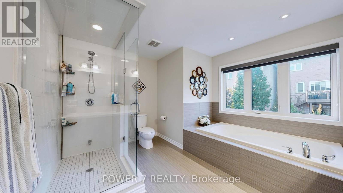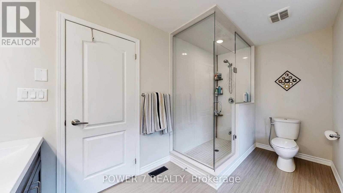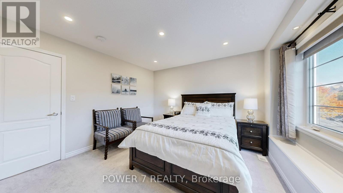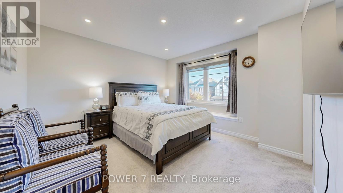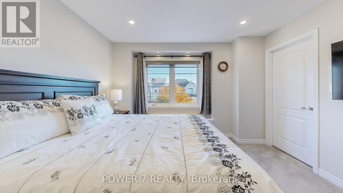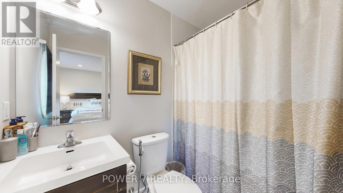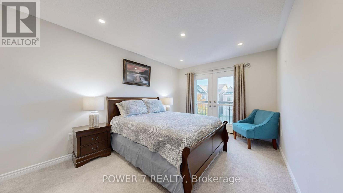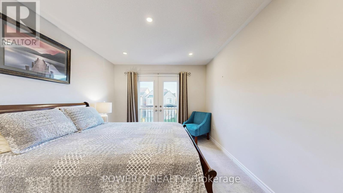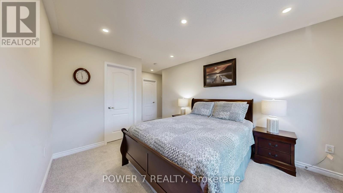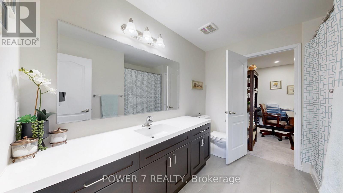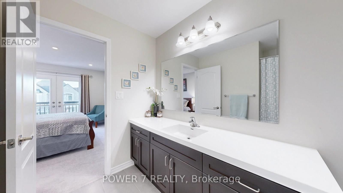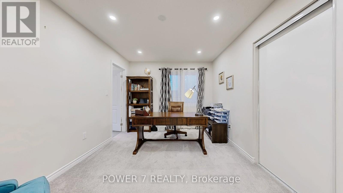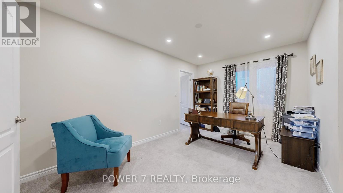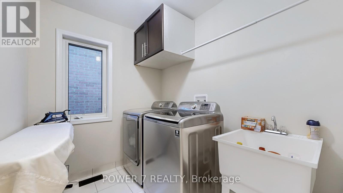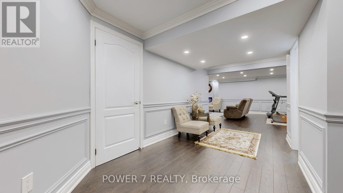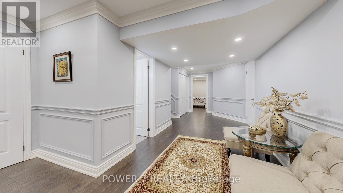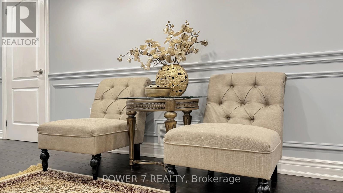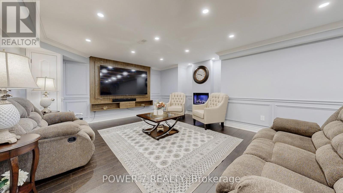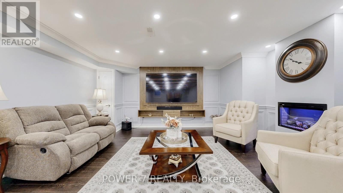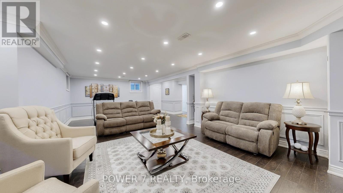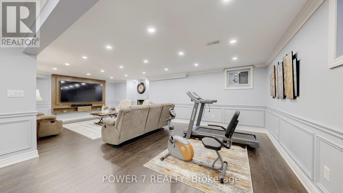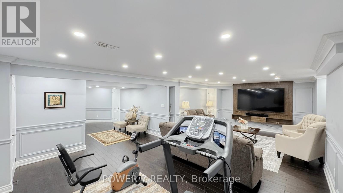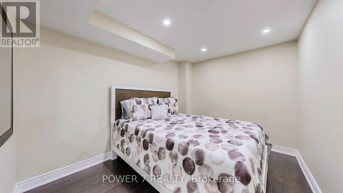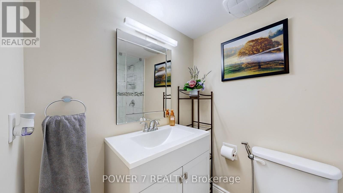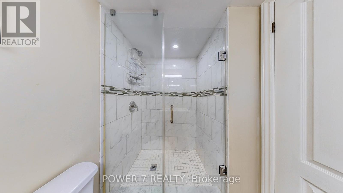241 Degraaf Crescent Aurora, Ontario L4G 0X1
$1,890,000
Experience refined living in Auroras sought-after St. Johns Forest by Mattamy Homes. Built in 2015, this meticulously maintained 4+1 bedroom, 5-bath masterpiece offers approximately 2,747 sq ft of sophisticated design and premium finishes throughout. From the moment you step inside, the craftsmanship impresses elegant circular wood stairs, custom accent walls, crown moulding, sleek pot lights, and exquisite false ceiling designs enhanced by ambient LED lighting create an atmosphere of timeless elegance.The open-concept main level is perfect for entertaining, featuring a chef-inspired kitchen with a large centre island, built-in cabinetry, and a seamless flow into the bright breakfast area with walkout to the professionally landscaped backyard. Enjoy outdoor living at its best with interlocking front and rear patios and a spacious deck for al-fresco dining. A practical mud room with built-in cabinetry and direct access to the garage adds everyday functionality.Upstairs, the primary suite delivers a serene retreat with a walk-in closet and a spa-like 5-piece ensuite featuring glass shower and soaker tub. The thoughtful layout continues with a Jack & Jill bath connecting the 2nd and 3rd bedrooms, and a private ensuite for the 4th bedroom ideal for family comfort and guest privacy. The second-floor laundry, complete with designer sink and custom cabinetry, adds daily convenience.The finished basement, accessible via a separate entrance, extends the living space with a stylish media and game room accented by custom cabinetry, plus a bedroom and full bathroom perfect for in-laws or extended family living.Located near T&T Supermarket, Superstore, Bayviews dining and shops, and with quick access to Hwy 404, this home offers both elegance and ultimate convenience.Too many upgrades to list come experience this beautiful home in person and appreciate every fine detail.Top School Zone: Rick Hansen Public School / Dr. G.W. Williams Secondary School (IB Program) (id:50886)
Property Details
| MLS® Number | N12459599 |
| Property Type | Single Family |
| Community Name | Rural Aurora |
| Equipment Type | Water Heater |
| Parking Space Total | 6 |
| Rental Equipment Type | Water Heater |
| Structure | Deck |
Building
| Bathroom Total | 5 |
| Bedrooms Above Ground | 4 |
| Bedrooms Total | 4 |
| Amenities | Fireplace(s) |
| Appliances | Central Vacuum, Dishwasher, Dryer, Hood Fan, Stove, Washer, Refrigerator |
| Basement Development | Finished |
| Basement Features | Separate Entrance |
| Basement Type | N/a (finished), N/a |
| Construction Style Attachment | Detached |
| Cooling Type | Central Air Conditioning |
| Exterior Finish | Brick |
| Fireplace Present | Yes |
| Flooring Type | Ceramic, Carpeted, Hardwood, Laminate |
| Foundation Type | Concrete |
| Half Bath Total | 1 |
| Heating Fuel | Natural Gas |
| Heating Type | Forced Air |
| Stories Total | 2 |
| Size Interior | 2,500 - 3,000 Ft2 |
| Type | House |
| Utility Water | Municipal Water |
Parking
| Attached Garage | |
| Garage |
Land
| Acreage | No |
| Landscape Features | Landscaped |
| Sewer | Sanitary Sewer |
| Size Depth | 108 Ft ,2 In |
| Size Frontage | 36 Ft |
| Size Irregular | 36 X 108.2 Ft ; Irregular Lot As Per Survey |
| Size Total Text | 36 X 108.2 Ft ; Irregular Lot As Per Survey |
Rooms
| Level | Type | Length | Width | Dimensions |
|---|---|---|---|---|
| Second Level | Bedroom 4 | 3.38 m | 3.38 m | 3.38 m x 3.38 m |
| Second Level | Laundry Room | 2.01 m | 2.51 m | 2.01 m x 2.51 m |
| Second Level | Primary Bedroom | 4.26 m | 4.72 m | 4.26 m x 4.72 m |
| Second Level | Bedroom 2 | 3.05 m | 3.99 m | 3.05 m x 3.99 m |
| Second Level | Bedroom 3 | 3.96 m | 3.16 m | 3.96 m x 3.16 m |
| Basement | Bedroom 5 | 4.57 m | 2.72 m | 4.57 m x 2.72 m |
| Basement | Media | 5.36 m | 8.56 m | 5.36 m x 8.56 m |
| Main Level | Foyer | 1.73 m | 3.68 m | 1.73 m x 3.68 m |
| Main Level | Great Room | 4.27 m | 4.75 m | 4.27 m x 4.75 m |
| Main Level | Dining Room | 4.75 m | 3.35 m | 4.75 m x 3.35 m |
| Main Level | Den | 2.74 m | 3.04 m | 2.74 m x 3.04 m |
| Main Level | Kitchen | 2.62 m | 3.38 m | 2.62 m x 3.38 m |
| Main Level | Eating Area | 2.74 m | 3.38 m | 2.74 m x 3.38 m |
| Main Level | Mud Room | 1.4 m | 1.91 m | 1.4 m x 1.91 m |
https://www.realtor.ca/real-estate/28983836/241-degraaf-crescent-aurora-rural-aurora
Contact Us
Contact us for more information
Belle Wu
Broker
www.facebook.com/kelvinandbelleteam
25 Brodie Drive #2
Richmond Hill, Ontario L4B 3K7
(905) 770-7776

