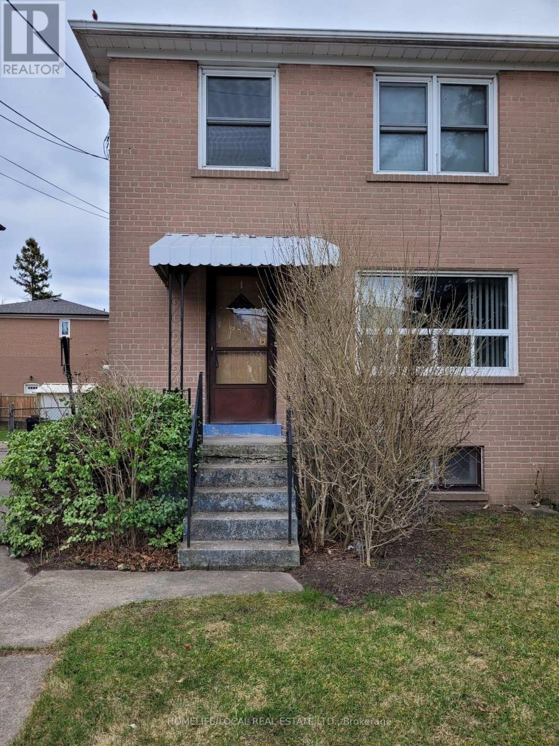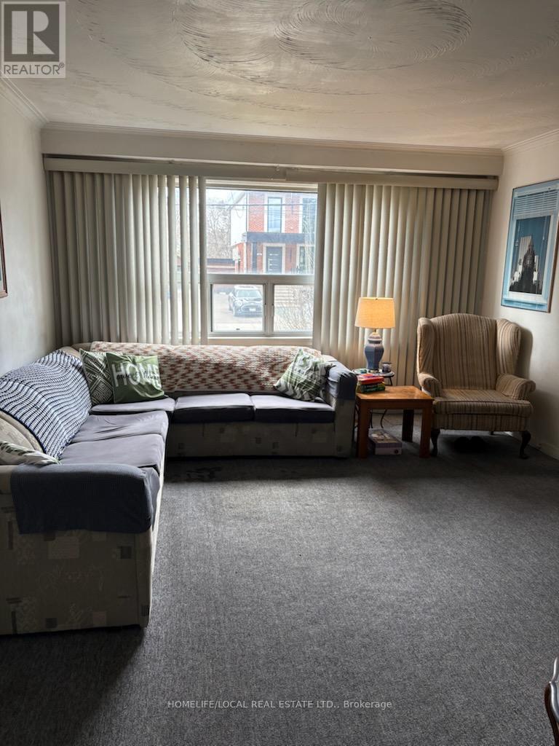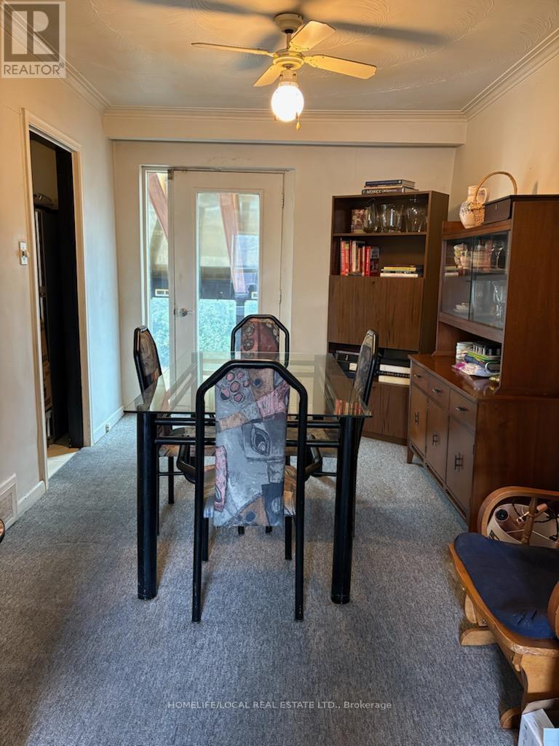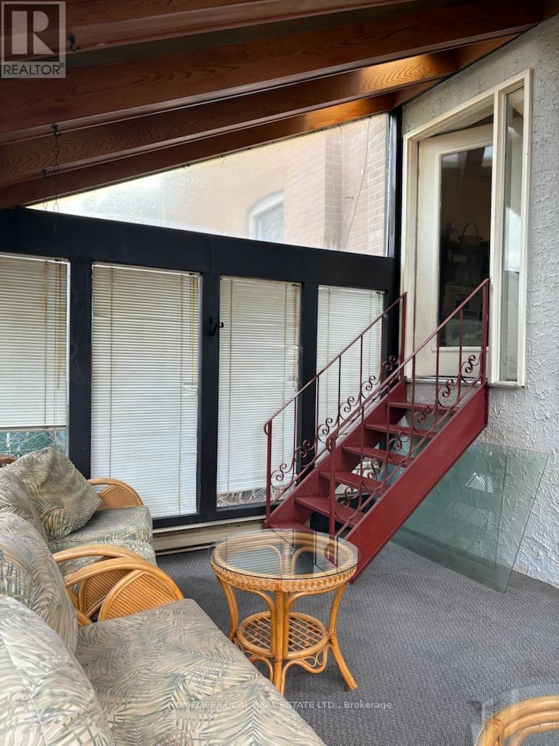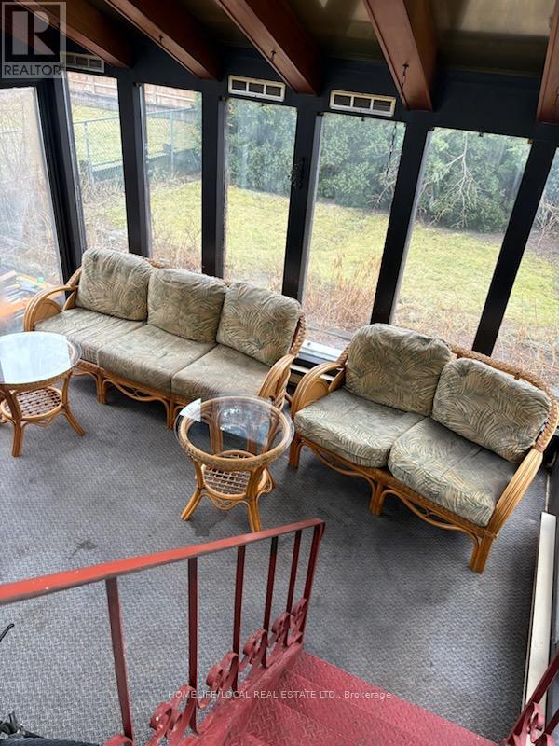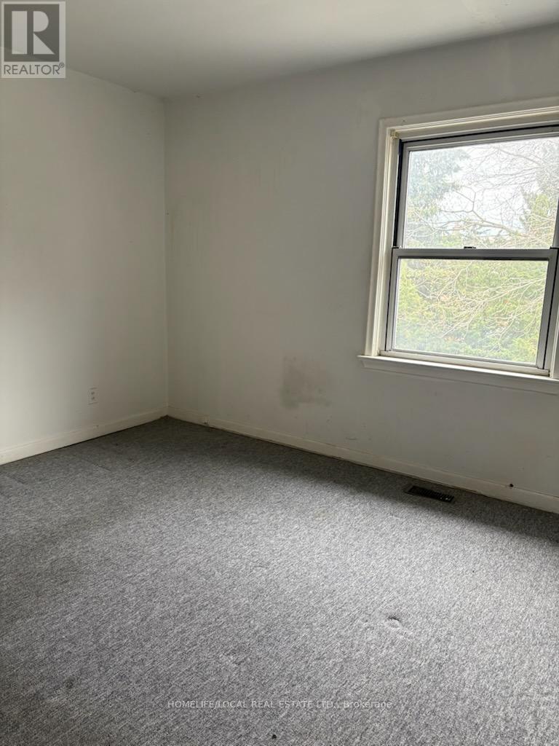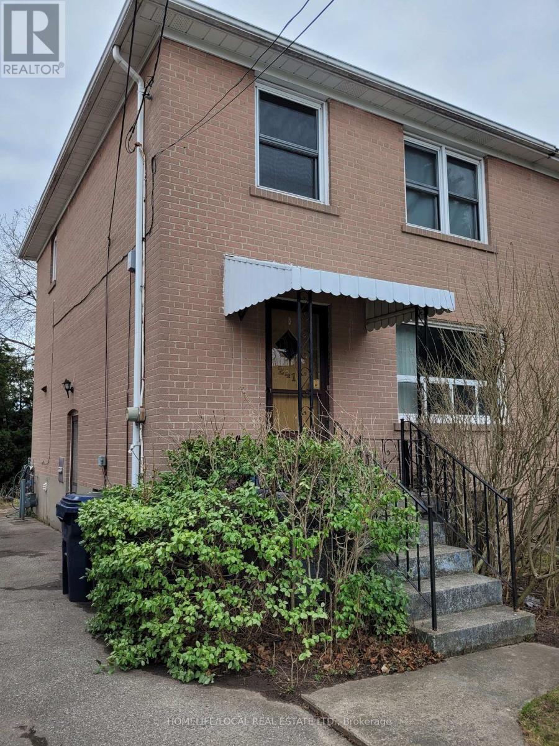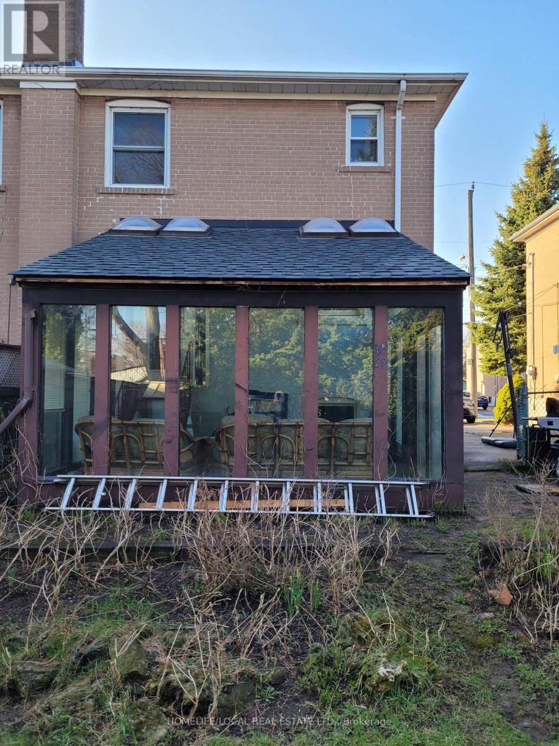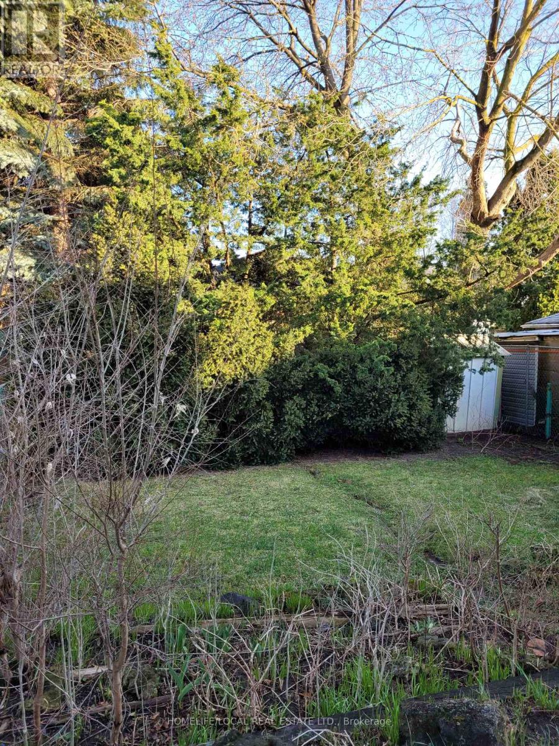241 Eileen Avenue Toronto, Ontario M6N 1W5
$849,888
Welcome to 241 Eileen Avenue! Step into this charming and well-built 3-bedroom, two-storey semi-detached home nestled on one of the most peaceful streets in the area. Whether you're a first-time buyer, a growing family, or looking for a place to customize and call your own, this property offers a rare blend of space, location, and potential. Set on a spacious lot, this home features a unique solarium addition-- a sunlit retreat with direct walkout access to a private, fenced backyard. Its a perfect spot for morning coffee, quiet evenings, or weekend barbecues with family and friends. Located in a vibrant and connected neighborhood, you'll be steps from: Excellent public and Catholic schools, Convenient public transit routes, beautiful walking and biking trails, Scenic parks and golf courses. All the amenities of Bloor West Village and The Junction from artisan shops and cafés to grocery stores and dining. 241 Eileen Avenue isn't just a property---it's an opportunity to build your future in a thriving, family-friendly community. Don't miss your chance to own this exceptional home in one of Toronto's most desirable pockets. Schedule your showing today! (id:50886)
Property Details
| MLS® Number | W12165020 |
| Property Type | Single Family |
| Community Name | Rockcliffe-Smythe |
| Amenities Near By | Golf Nearby, Park, Public Transit, Schools |
| Features | Cul-de-sac |
| Parking Space Total | 3 |
| Structure | Shed |
Building
| Bathroom Total | 1 |
| Bedrooms Above Ground | 3 |
| Bedrooms Total | 3 |
| Appliances | Water Heater, Dryer, Stove, Washer, Window Coverings, Refrigerator |
| Basement Development | Partially Finished |
| Basement Features | Separate Entrance |
| Basement Type | N/a (partially Finished) |
| Construction Style Attachment | Semi-detached |
| Cooling Type | Central Air Conditioning |
| Exterior Finish | Brick |
| Flooring Type | Hardwood, Carpeted |
| Heating Fuel | Natural Gas |
| Heating Type | Forced Air |
| Stories Total | 2 |
| Size Interior | 1,100 - 1,500 Ft2 |
| Type | House |
| Utility Water | Municipal Water |
Parking
| No Garage |
Land
| Acreage | No |
| Fence Type | Fenced Yard |
| Land Amenities | Golf Nearby, Park, Public Transit, Schools |
| Sewer | Sanitary Sewer |
| Size Depth | 100 Ft |
| Size Frontage | 30 Ft |
| Size Irregular | 30 X 100 Ft |
| Size Total Text | 30 X 100 Ft |
Rooms
| Level | Type | Length | Width | Dimensions |
|---|---|---|---|---|
| Second Level | Bedroom | 3.8 m | 2.9 m | 3.8 m x 2.9 m |
| Second Level | Bedroom 2 | 3.7 m | 2.64 m | 3.7 m x 2.64 m |
| Second Level | Bedroom 3 | 3.03 m | 2.68 m | 3.03 m x 2.68 m |
| Basement | Recreational, Games Room | 5.63 m | 3.22 m | 5.63 m x 3.22 m |
| Basement | Laundry Room | 6.02 m | 2.5 m | 6.02 m x 2.5 m |
| Ground Level | Living Room | 4.62 m | 3.89 m | 4.62 m x 3.89 m |
| Ground Level | Dining Room | 3.6 m | 2.69 m | 3.6 m x 2.69 m |
| Ground Level | Kitchen | 3.55 m | 3.23 m | 3.55 m x 3.23 m |
| Ground Level | Solarium | 4.2 m | 3.52 m | 4.2 m x 3.52 m |
Contact Us
Contact us for more information
Luis M. Lima
Broker of Record
1058 Bloor Street West
Toronto, Ontario M6H 1M3
(416) 537-2441
(416) 537-6871

