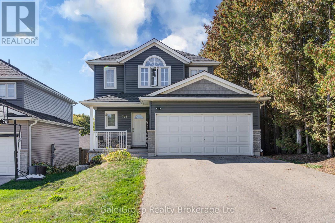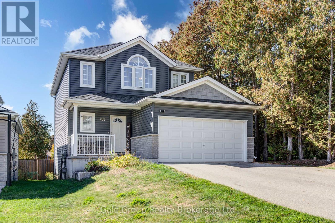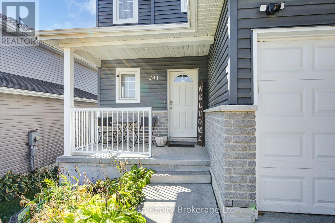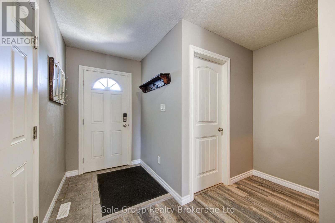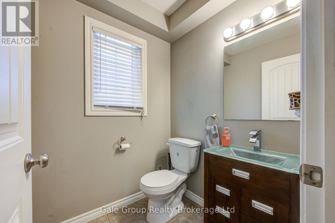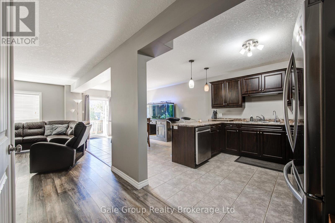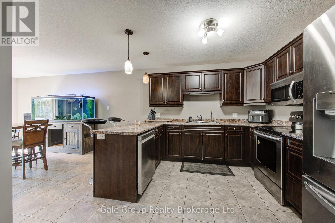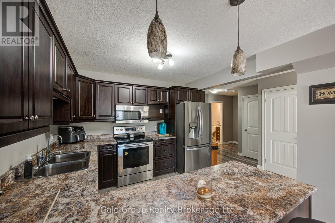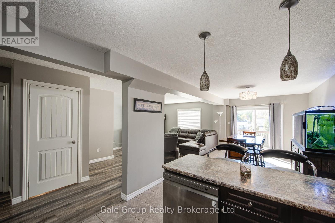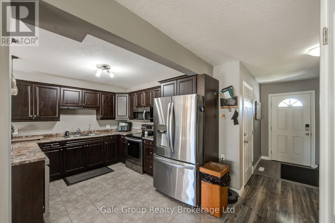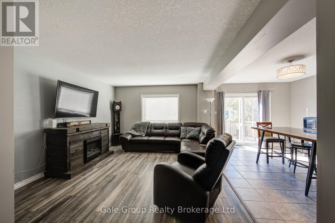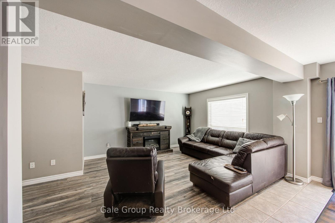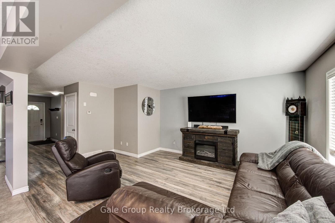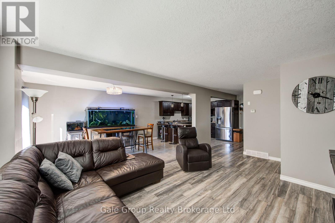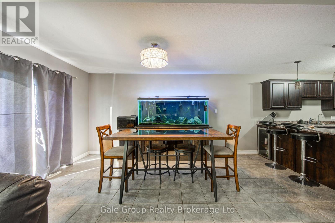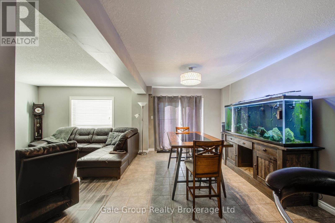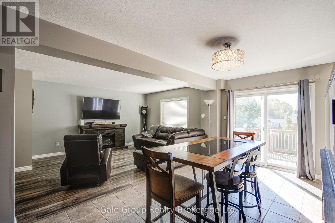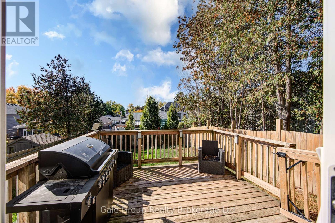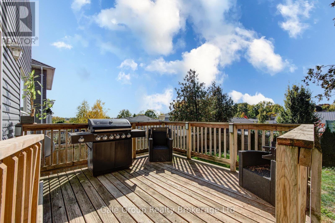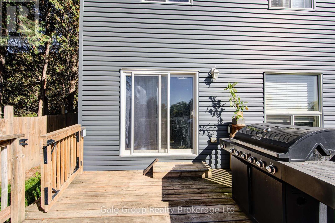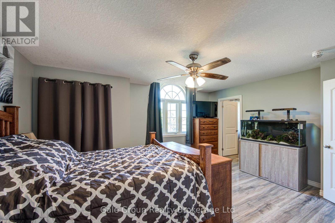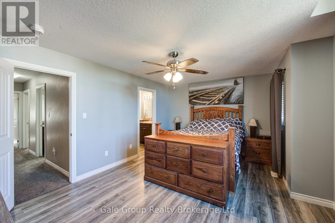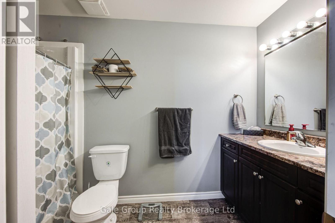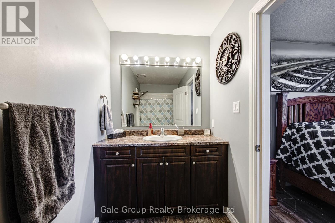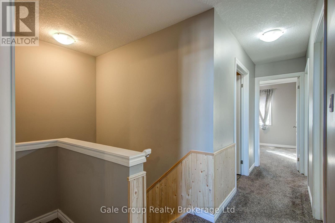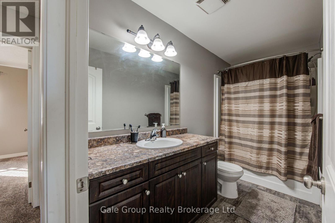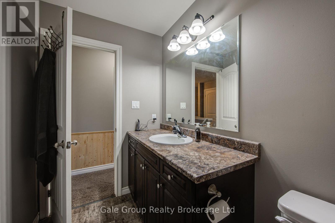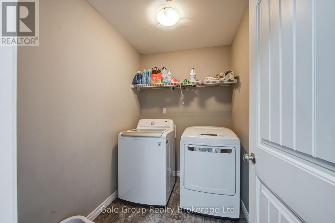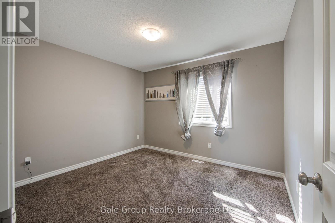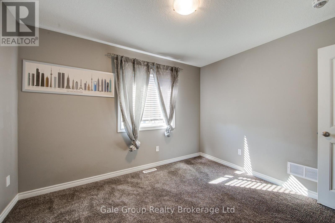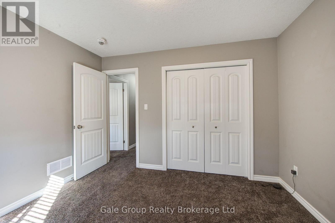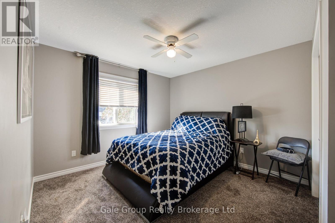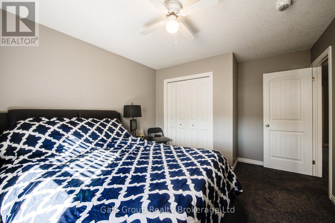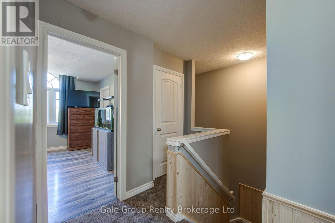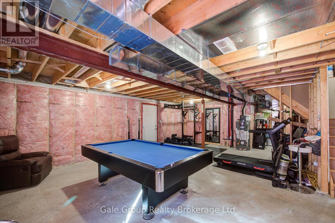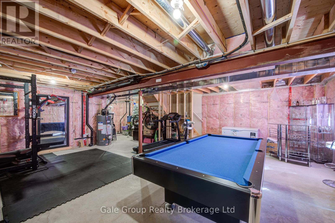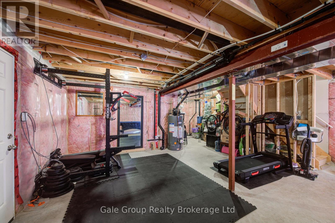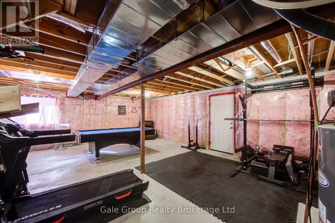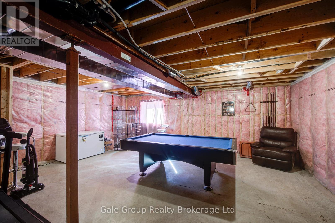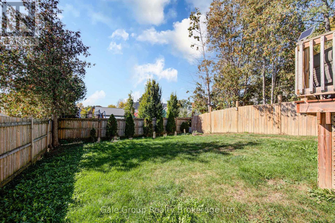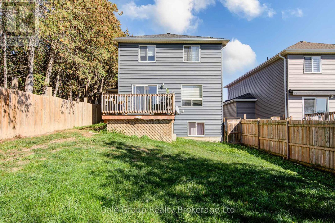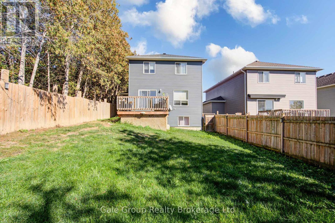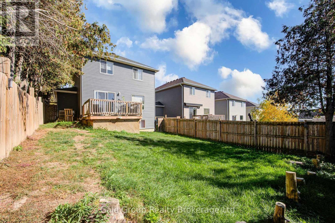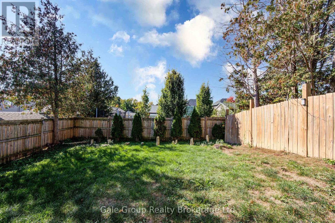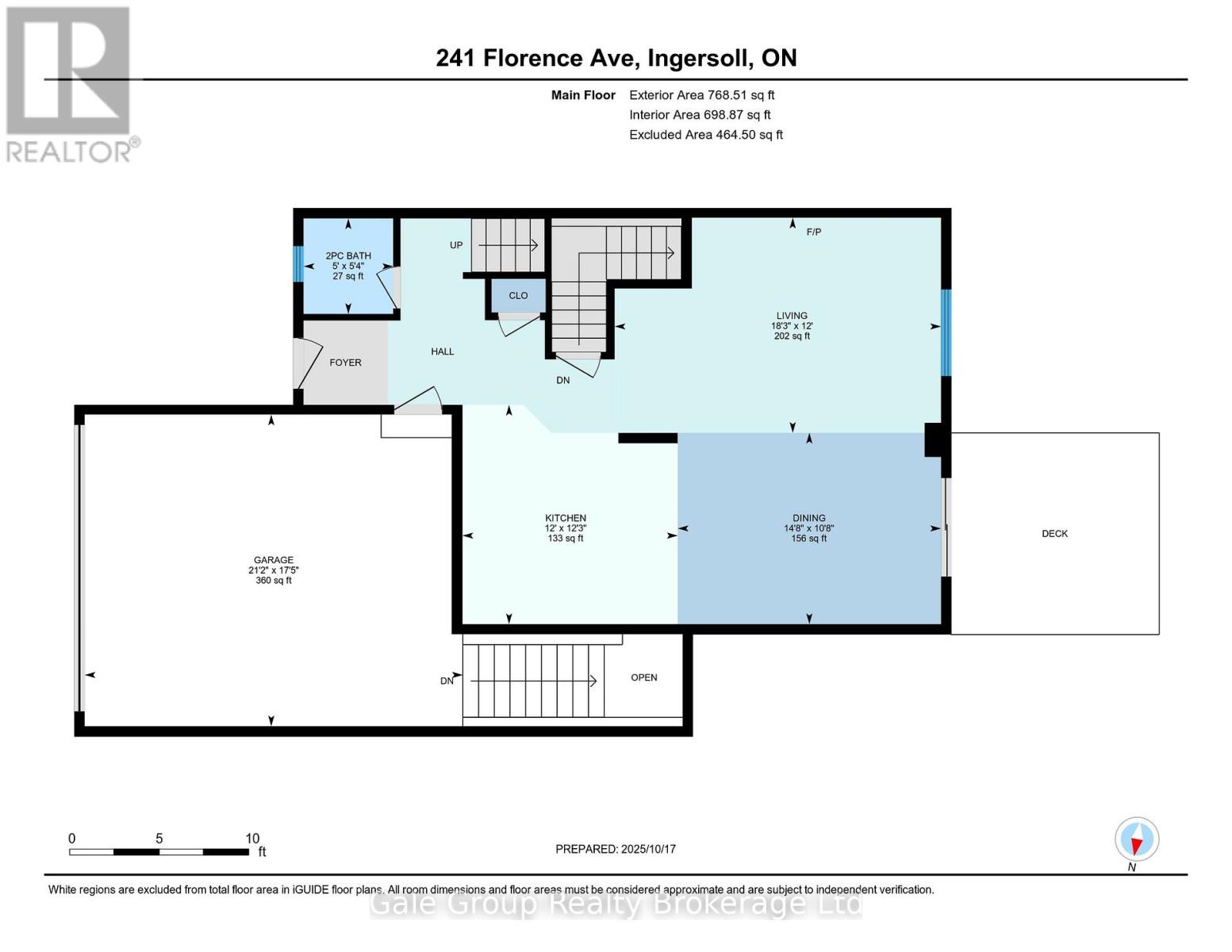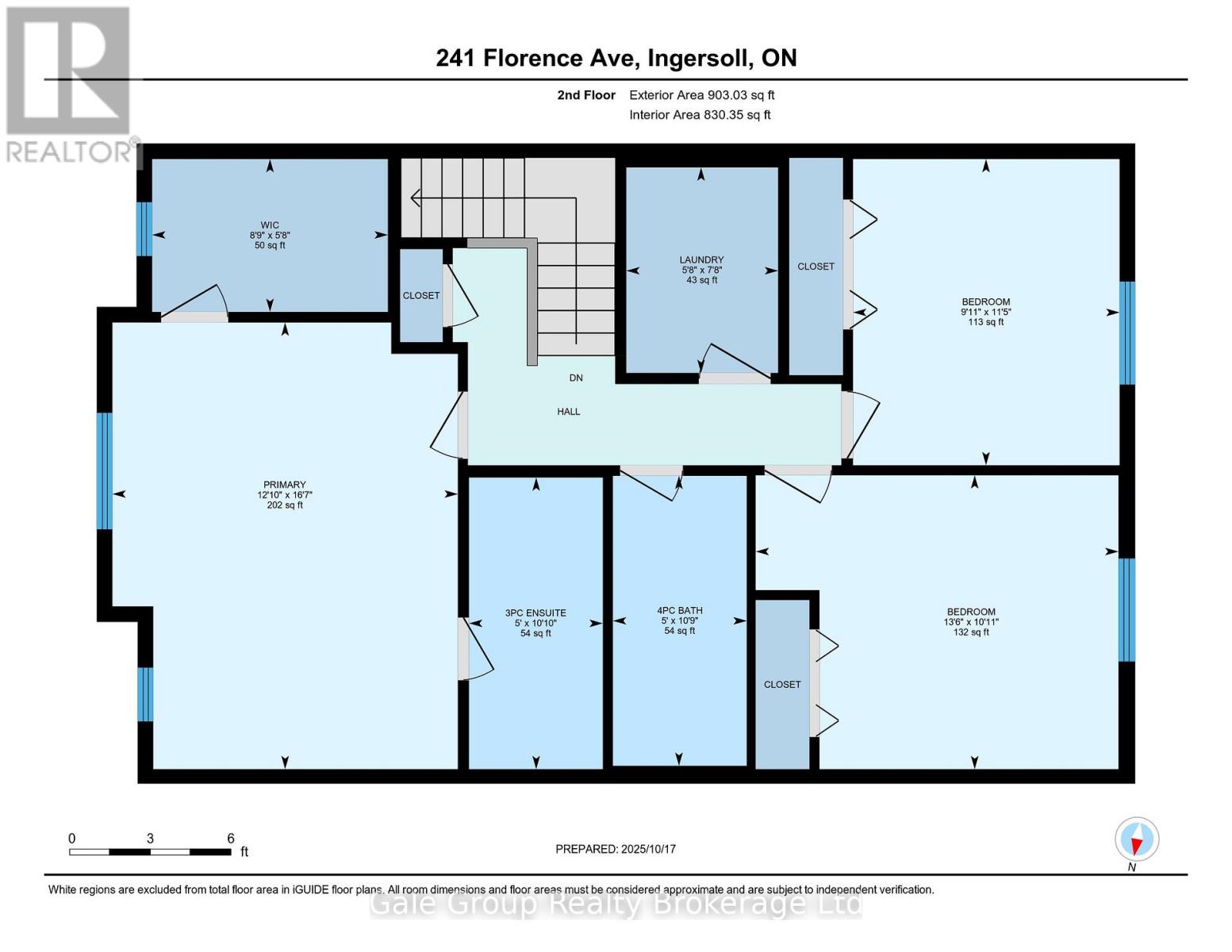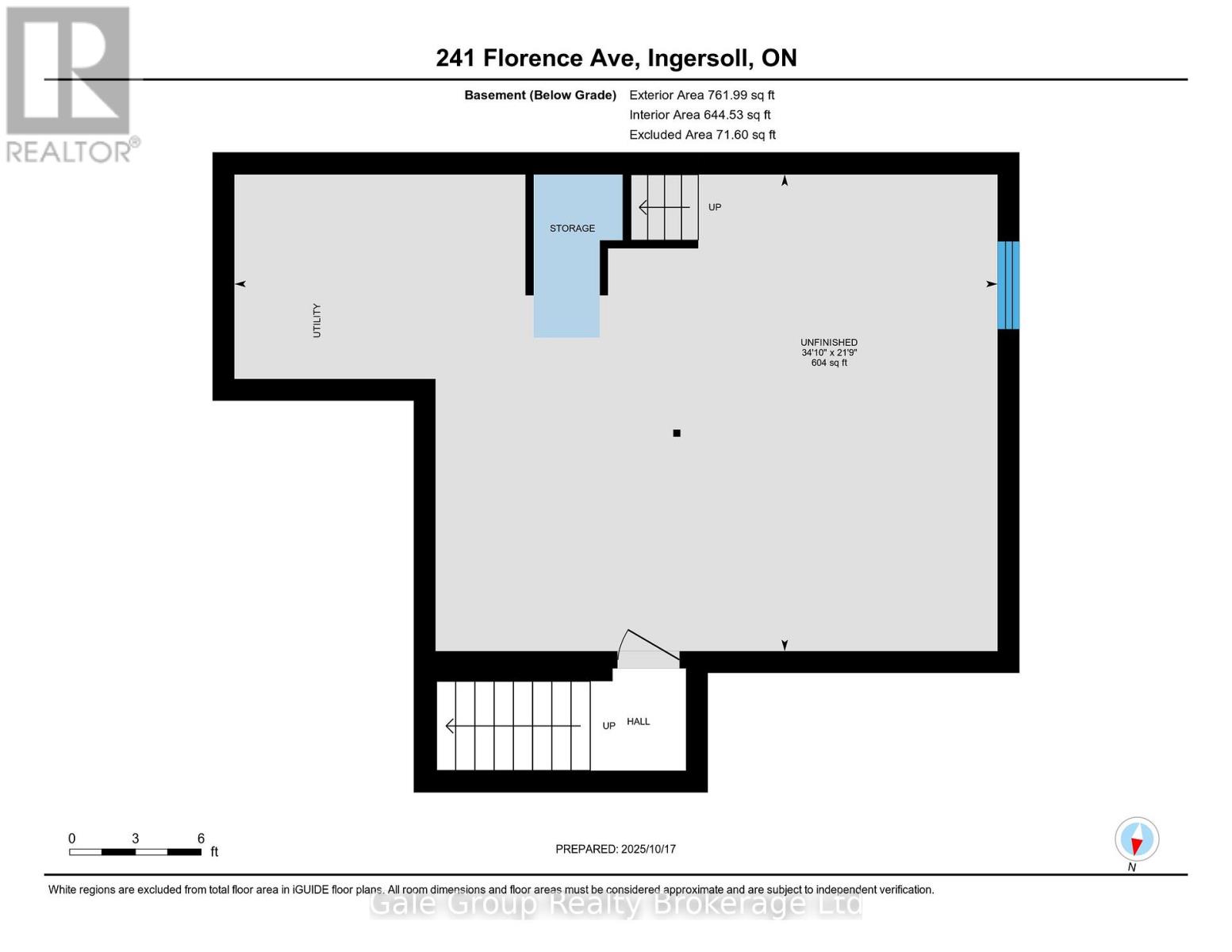241 Florence Avenue Ingersoll, Ontario N5C 3Y8
$615,000
Welcome to 241 Florence Avenue, Ingersoll! This beautiful 2-storey home, built in 2015, offers modern living in a family-friendly neighborhood. The bright and spacious open-concept main floor features a seamless flow between the kitchen, dining, and living areas, perfect for entertaining or family gatherings. A sliding door leads to your back deck and fully fenced yard, ideal for outdoor relaxation. Upstairs, you'll find 3 bedrooms, including a primary suite with a walk-in closet and ensuite bath, plus the convenience of second-floor laundry. The unfinished basement offers endless potential for your dream rec room or home gym. With a double attached garage and a prime location close to schools, parks, and amenities, this home truly has it all! Don't miss out, book your showing today! (id:50886)
Property Details
| MLS® Number | X12471222 |
| Property Type | Single Family |
| Community Name | Ingersoll - North |
| Amenities Near By | Park |
| Equipment Type | Water Heater, Water Softener |
| Features | Irregular Lot Size, Sloping |
| Parking Space Total | 4 |
| Rental Equipment Type | Water Heater, Water Softener |
| Structure | Deck |
| View Type | City View |
Building
| Bathroom Total | 3 |
| Bedrooms Above Ground | 3 |
| Bedrooms Total | 3 |
| Age | 6 To 15 Years |
| Appliances | Water Softener, Water Heater, Dishwasher, Dryer, Microwave, Stove, Washer, Refrigerator |
| Basement Development | Unfinished |
| Basement Type | Full (unfinished) |
| Construction Style Attachment | Detached |
| Cooling Type | Central Air Conditioning |
| Exterior Finish | Brick, Vinyl Siding |
| Foundation Type | Poured Concrete |
| Half Bath Total | 1 |
| Heating Fuel | Natural Gas |
| Heating Type | Forced Air |
| Stories Total | 2 |
| Size Interior | 1,500 - 2,000 Ft2 |
| Type | House |
| Utility Water | Municipal Water |
Parking
| Attached Garage | |
| Garage |
Land
| Acreage | No |
| Fence Type | Fully Fenced |
| Land Amenities | Park |
| Sewer | Sanitary Sewer |
| Size Depth | 118 Ft ,8 In |
| Size Frontage | 38 Ft |
| Size Irregular | 38 X 118.7 Ft ; 38.06x108.71x20.03x10.03x58.11x118.71 |
| Size Total Text | 38 X 118.7 Ft ; 38.06x108.71x20.03x10.03x58.11x118.71|under 1/2 Acre |
| Zoning Description | R2 |
Rooms
| Level | Type | Length | Width | Dimensions |
|---|---|---|---|---|
| Second Level | Primary Bedroom | 5.07 m | 3.92 m | 5.07 m x 3.92 m |
| Second Level | Bathroom | 3.31 m | 1.52 m | 3.31 m x 1.52 m |
| Second Level | Bedroom | 3.33 m | 4.12 m | 3.33 m x 4.12 m |
| Second Level | Bedroom | 3.47 m | 3.02 m | 3.47 m x 3.02 m |
| Second Level | Bathroom | 3.29 m | 1.52 m | 3.29 m x 1.52 m |
| Second Level | Laundry Room | 2.33 m | 1.72 m | 2.33 m x 1.72 m |
| Basement | Recreational, Games Room | 6.64 m | 10.62 m | 6.64 m x 10.62 m |
| Main Level | Bathroom | 1.63 m | 1.52 m | 1.63 m x 1.52 m |
| Main Level | Kitchen | 3.73 m | 3.66 m | 3.73 m x 3.66 m |
| Main Level | Living Room | 3.66 m | 5.56 m | 3.66 m x 5.56 m |
| Main Level | Dining Room | 3.26 m | 4.48 m | 3.26 m x 4.48 m |
Contact Us
Contact us for more information
Karli Hawes
Salesperson
425 Dundas Street
Woodstock, Ontario N4S 1B8
(519) 539-6194
www.facebook.com/profile.php?id=61555302023651
Drew Symons
Salesperson
www.facebook.com/share/1BA4z69xmn
www.instagram.com/drewsellswoodstock?igsh=dHJ4ZDQxZ2g1Z3F3
425 Dundas Street
Woodstock, Ontario N4S 1B8
(519) 539-6194
www.facebook.com/profile.php?id=61555302023651
Jennifer Gale
Broker of Record
425 Dundas Street
Woodstock, Ontario N4S 1B8
(519) 539-6194
www.facebook.com/profile.php?id=61555302023651

