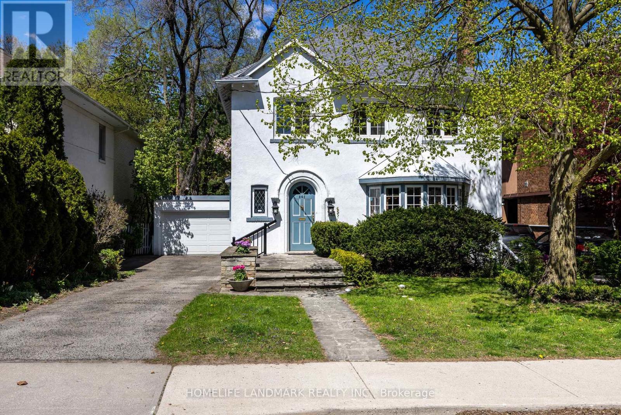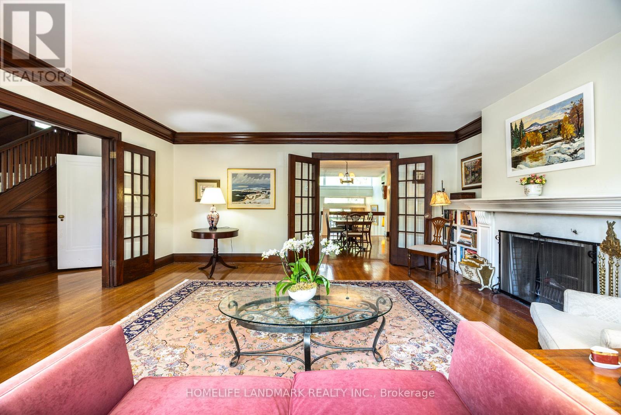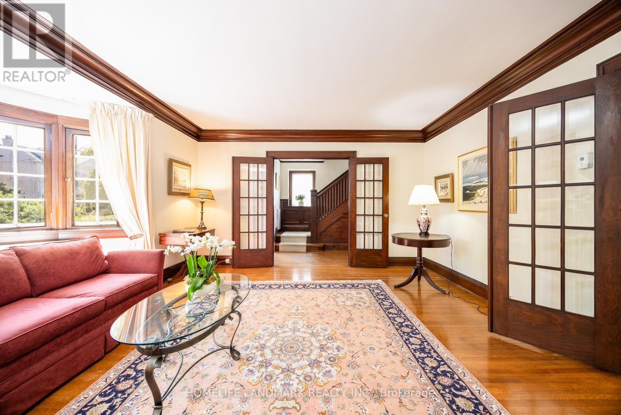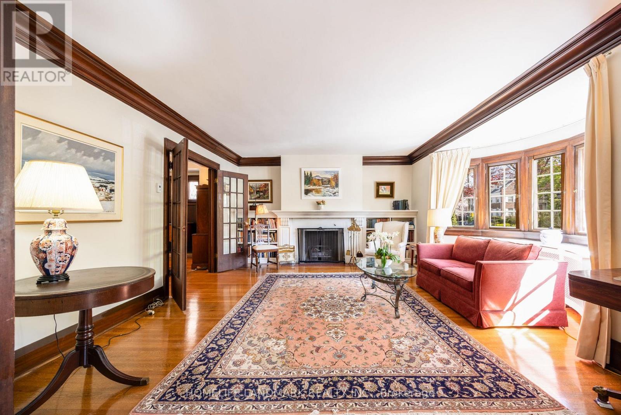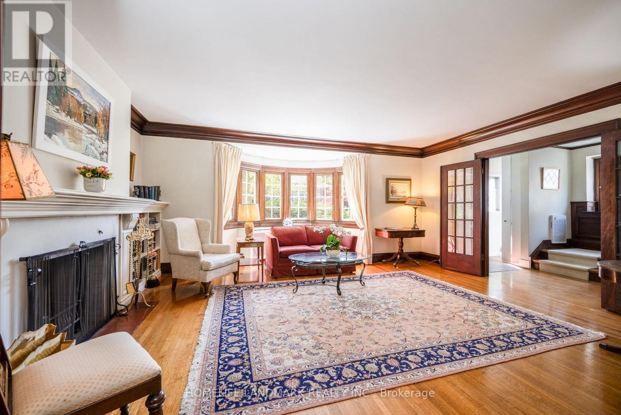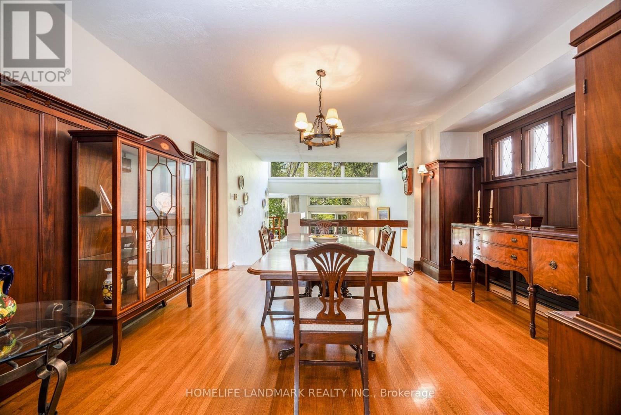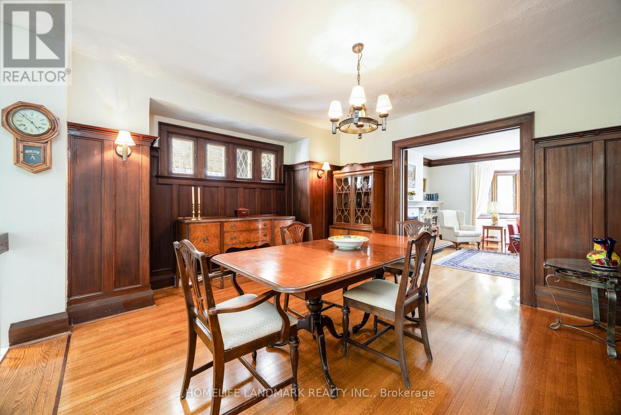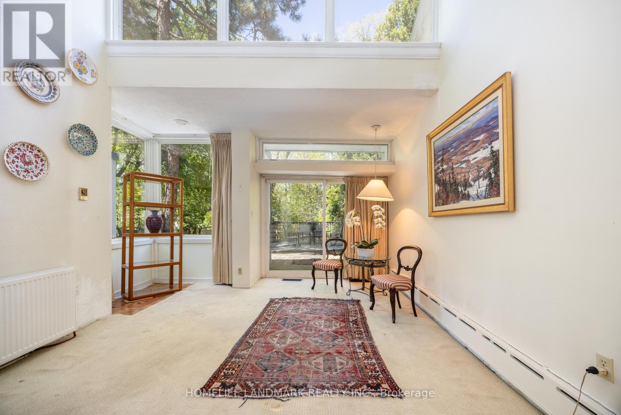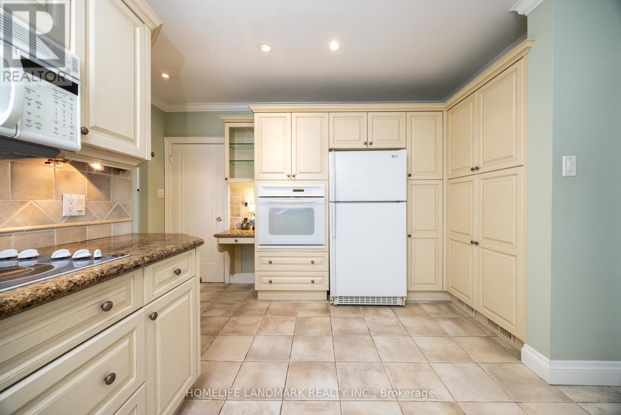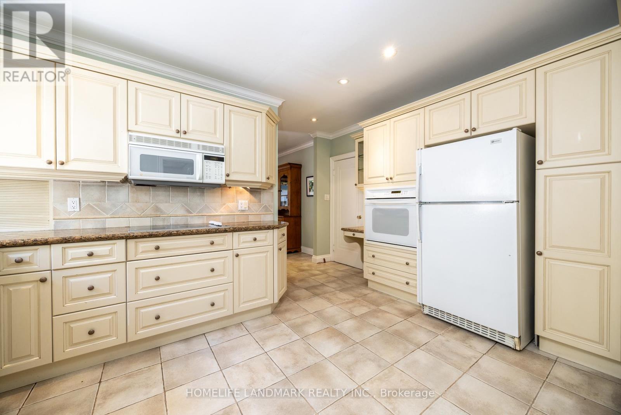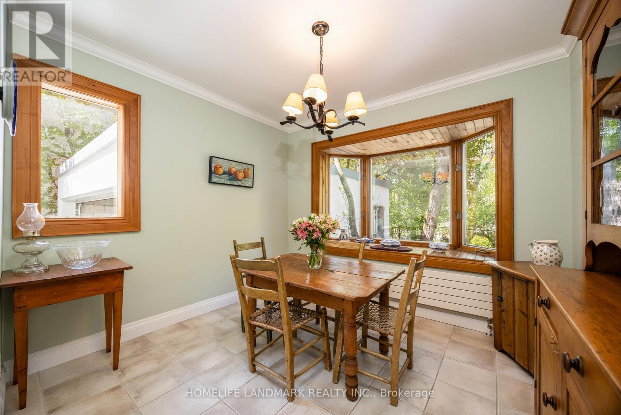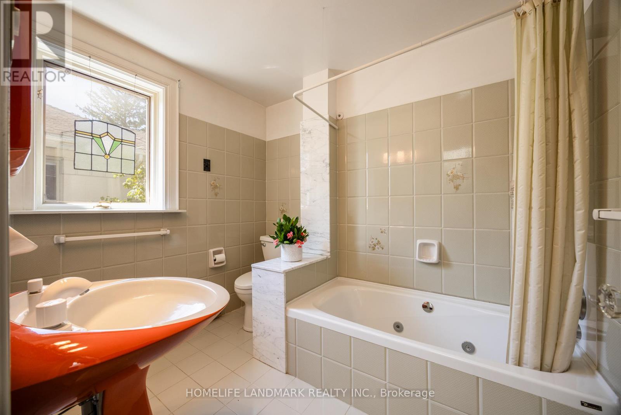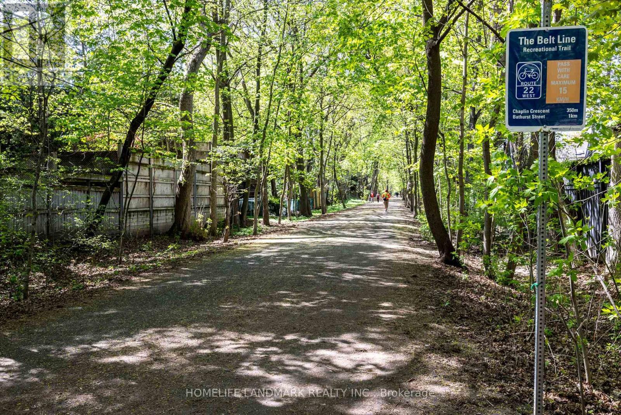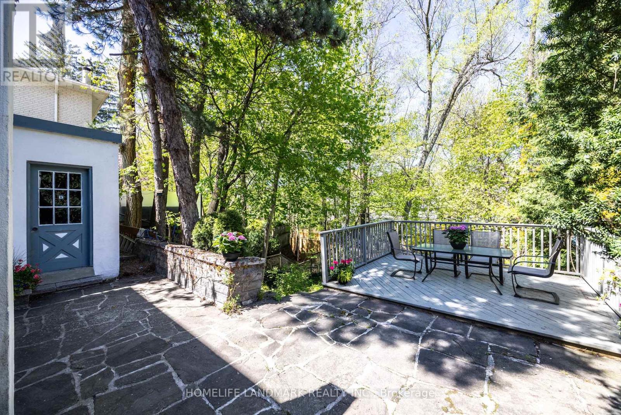241 Forest Hill Road Toronto, Ontario M5P 2N3
$5,950 Monthly
Welcome to this charming and cozy 4-bedroom, 4-bath family home in the heart of prestigious Forest Hill South, just steps to some of Toronto's most sought-after private and public schools. Set on a quiet, tree-lined street, this warm and inviting residence offers the perfect blend of comfort, character, and convenience in one of the city's most desirable neighbourhoods.Featuring elegant principal rooms and an expansive family room with large windows framing tranquil, ravine-like views, the home provides a peaceful connection to nature right in the city. The generous kitchen includes a dedicated breakfast area, ideal for casual family dining and morning coffee with garden views.Upstairs, you'll find four well-appointed bedrooms and two baths, offering functionality for growing families. A main-floor powder room and a convenient lower-level 2-piece bath complement the thoughtful layout. The lower level also offers versatile space for recreation, work-from-home, fitness, or play.With lush greenery, mature trees, and a private backyard, the outdoor space feels like a retreat-perfect for relaxing and entertaining. Just a short stroll to Forest Hill Village, parks, transit, and top schools, this home offers an exceptional lifestyle in one of Toronto's most coveted communities. A rare opportunity to enjoy charm, comfort, and nature-inspired living in the heart of Forest Hill South. (id:50886)
Property Details
| MLS® Number | C12509088 |
| Property Type | Single Family |
| Community Name | Forest Hill South |
| Equipment Type | Water Heater |
| Parking Space Total | 4 |
| Rental Equipment Type | Water Heater |
Building
| Bathroom Total | 4 |
| Bedrooms Above Ground | 4 |
| Bedrooms Below Ground | 1 |
| Bedrooms Total | 5 |
| Amenities | Fireplace(s) |
| Appliances | Water Meter, Cooktop, Dishwasher, Dryer, Microwave, Oven, Range, Washer, Refrigerator |
| Basement Development | Finished |
| Basement Type | N/a (finished) |
| Construction Style Attachment | Detached |
| Cooling Type | Wall Unit |
| Exterior Finish | Stucco |
| Fireplace Present | Yes |
| Flooring Type | Carpeted, Concrete, Wood, Tile |
| Foundation Type | Concrete |
| Half Bath Total | 2 |
| Heating Fuel | Natural Gas |
| Heating Type | Radiant Heat |
| Stories Total | 2 |
| Size Interior | 2,000 - 2,500 Ft2 |
| Type | House |
| Utility Water | Municipal Water |
Parking
| Detached Garage | |
| Garage |
Land
| Acreage | No |
| Landscape Features | Landscaped |
| Sewer | Sanitary Sewer |
| Size Depth | 140 Ft ,1 In |
| Size Frontage | 50 Ft |
| Size Irregular | 50 X 140.1 Ft |
| Size Total Text | 50 X 140.1 Ft |
Rooms
| Level | Type | Length | Width | Dimensions |
|---|---|---|---|---|
| Second Level | Primary Bedroom | 3.99 m | 3.86 m | 3.99 m x 3.86 m |
| Second Level | Bedroom 2 | 3.35 m | 3.2 m | 3.35 m x 3.2 m |
| Second Level | Bedroom 3 | 4.83 m | 3.12 m | 4.83 m x 3.12 m |
| Second Level | Bedroom 4 | 4.27 m | 3.4 m | 4.27 m x 3.4 m |
| Lower Level | Recreational, Games Room | 7.19 m | 3.05 m | 7.19 m x 3.05 m |
| Lower Level | Bedroom 5 | 3.45 m | 3.05 m | 3.45 m x 3.05 m |
| Lower Level | Laundry Room | 5.44 m | 3.99 m | 5.44 m x 3.99 m |
| Lower Level | Utility Room | 2.92 m | 2.62 m | 2.92 m x 2.62 m |
| Main Level | Foyer | 4.09 m | 1.5 m | 4.09 m x 1.5 m |
| Main Level | Dining Room | 5.54 m | 5.46 m | 5.54 m x 5.46 m |
| Main Level | Dining Room | 4.29 m | 4.09 m | 4.29 m x 4.09 m |
| Main Level | Family Room | 5.38 m | 4.37 m | 5.38 m x 4.37 m |
| Main Level | Kitchen | 4.52 m | 3.07 m | 4.52 m x 3.07 m |
| Main Level | Eating Area | 3.25 m | 2.79 m | 3.25 m x 2.79 m |
Utilities
| Electricity | Installed |
| Sewer | Installed |
Contact Us
Contact us for more information
Reza Karbassi
Salesperson
(647) 523-5588
www.facebook.com/GUARANTEEDHOMESOLD
7240 Woodbine Ave Unit 103
Markham, Ontario L3R 1A4
(905) 305-1600
(905) 305-1609
www.homelifelandmark.com/

