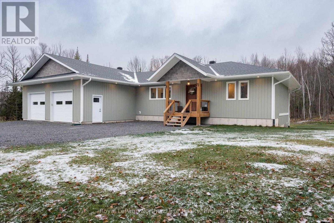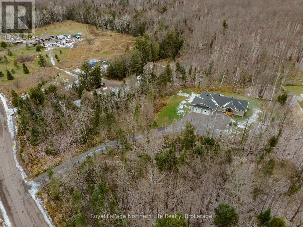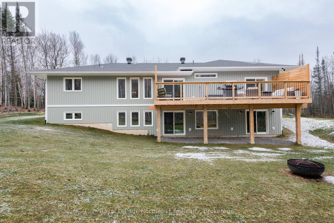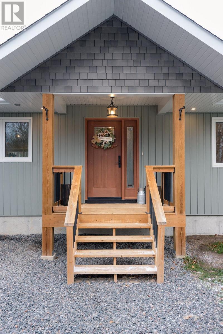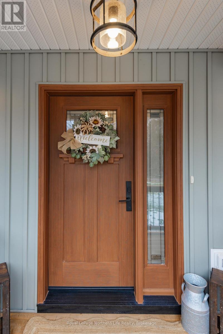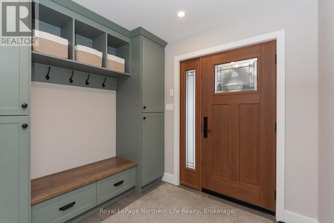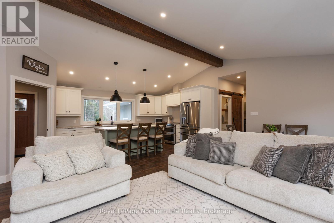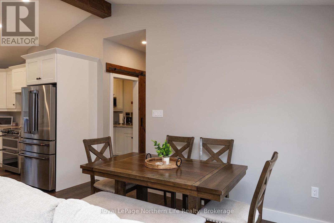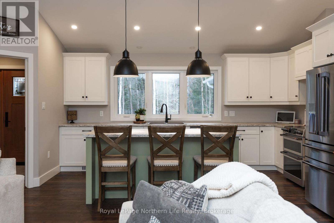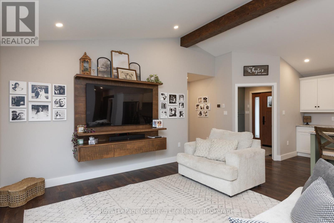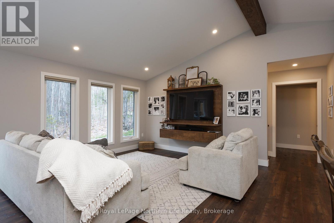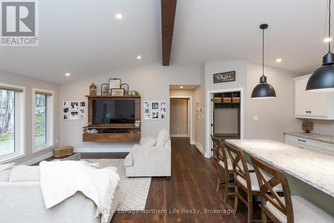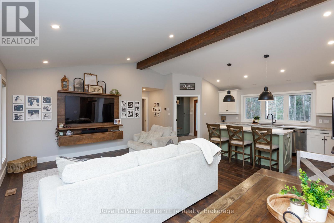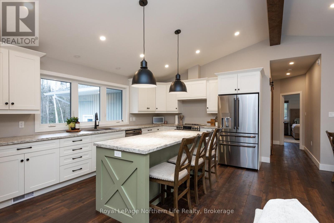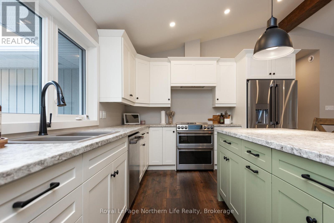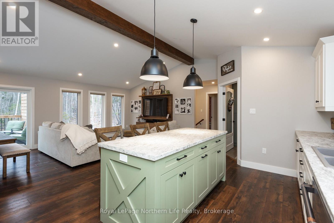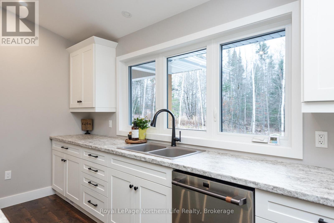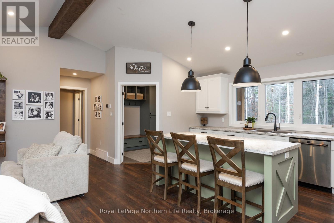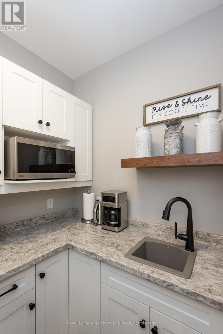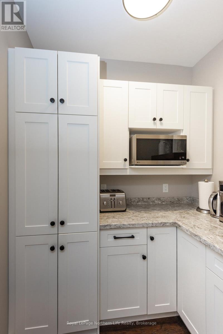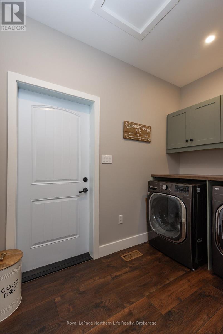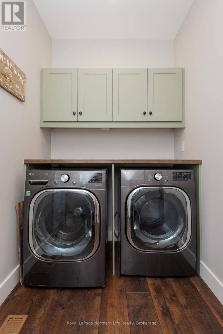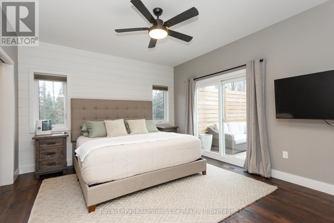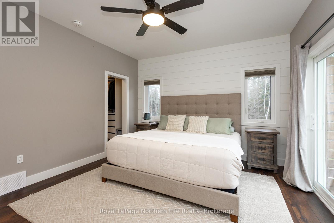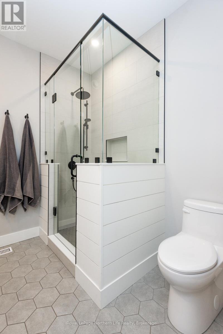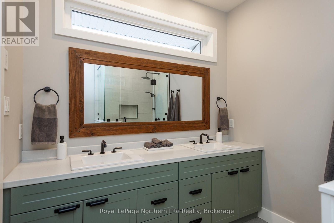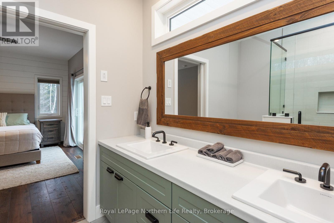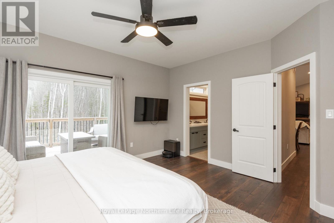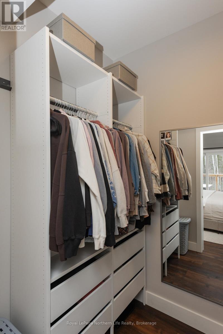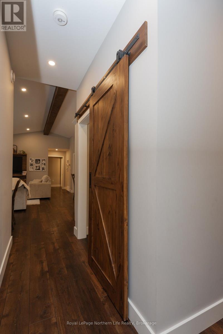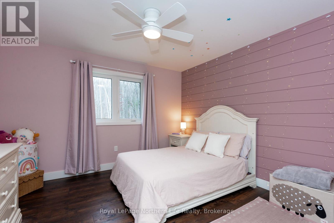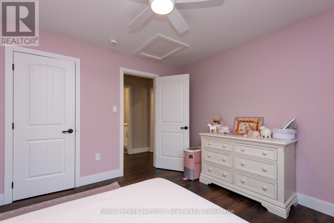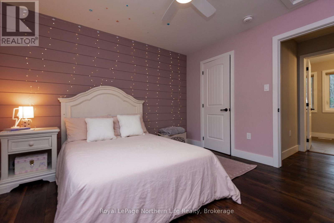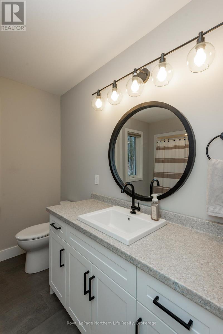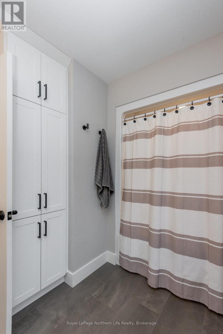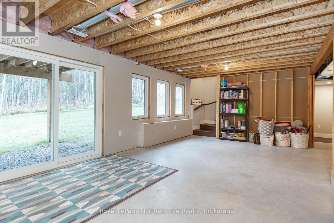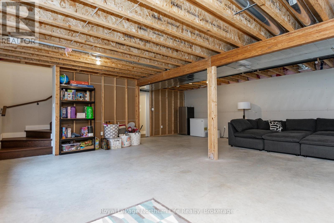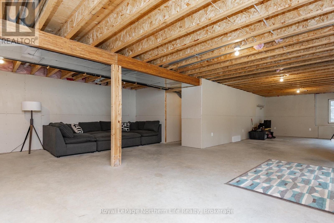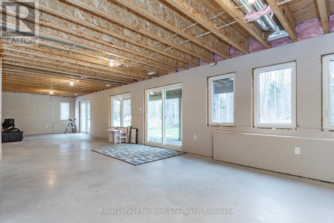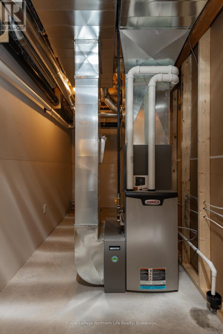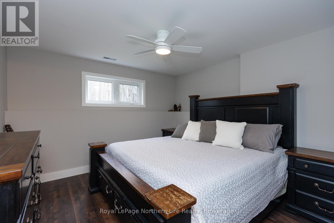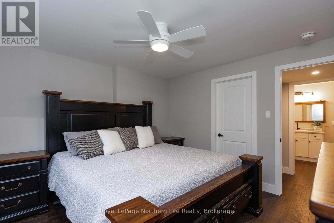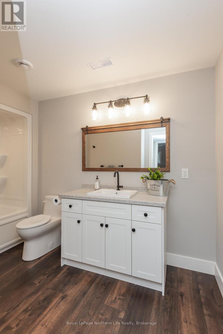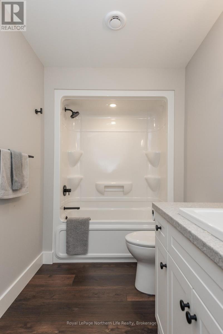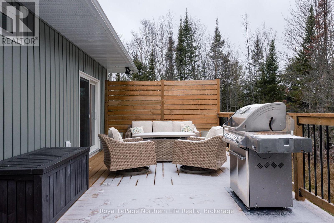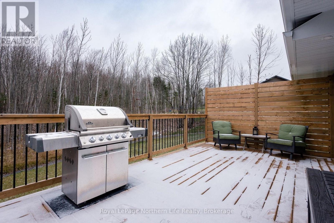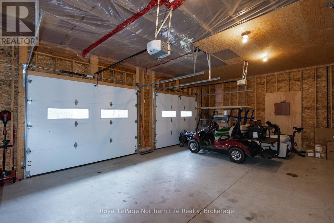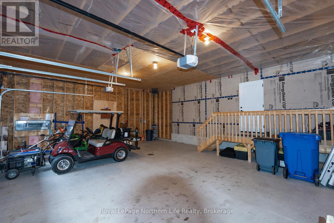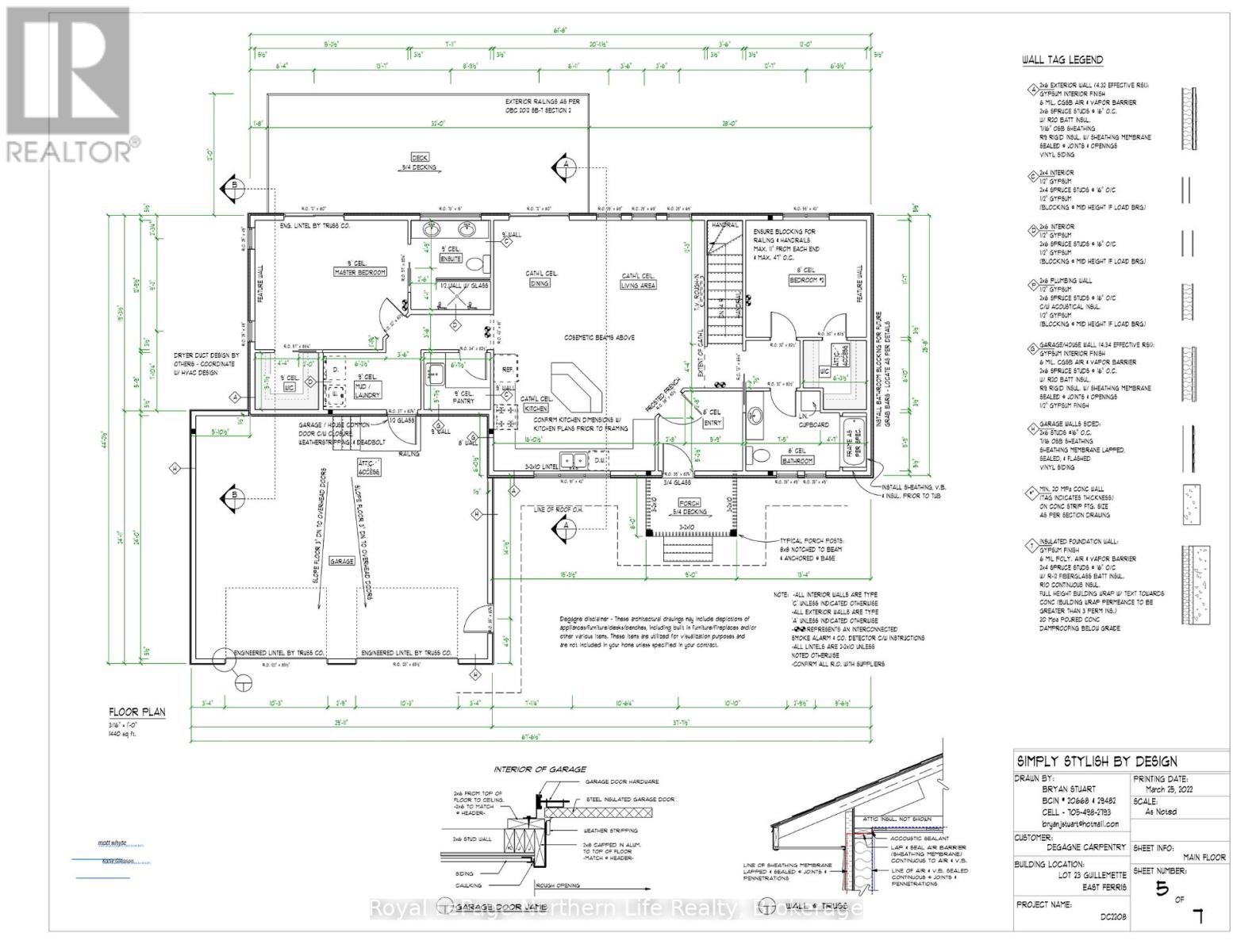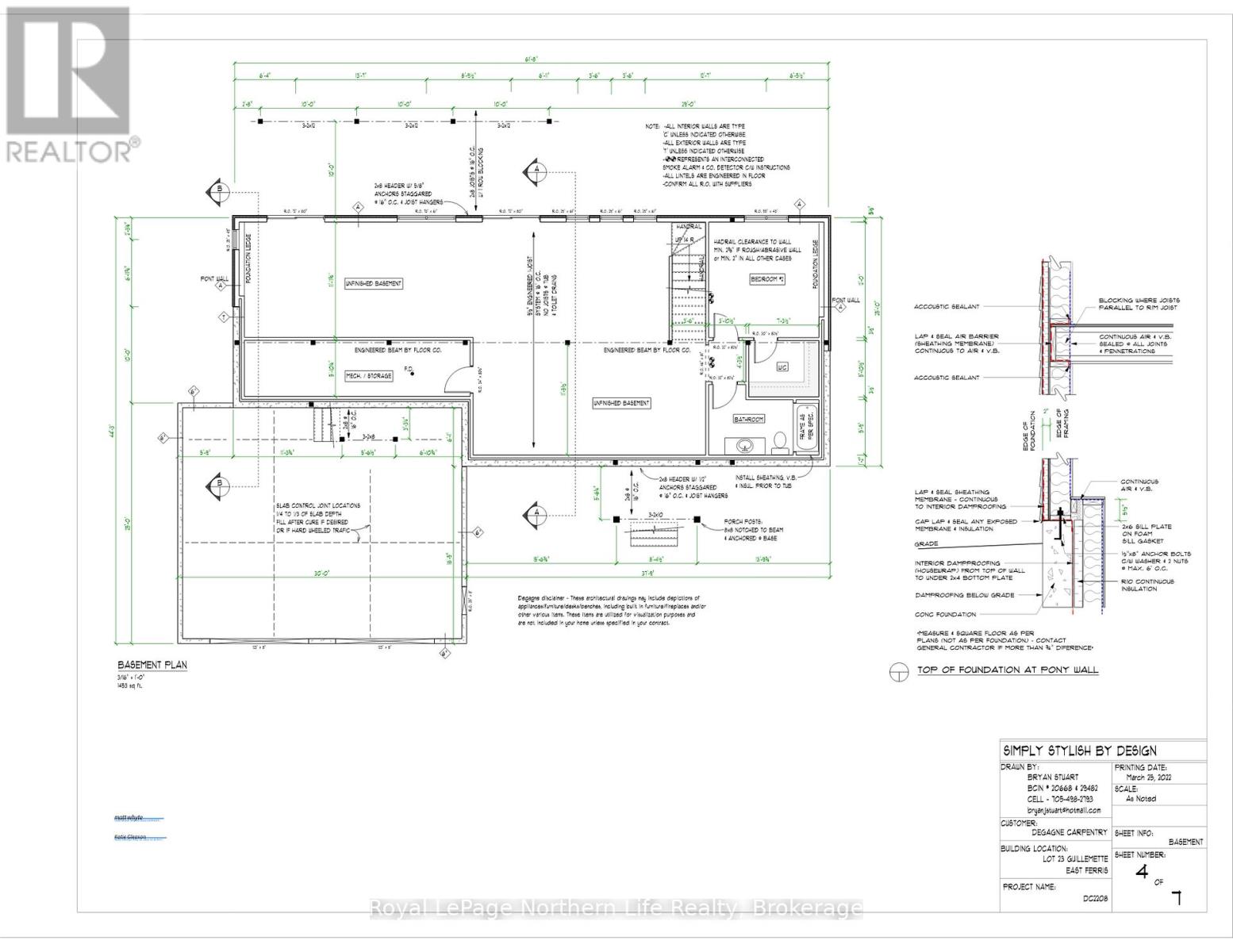241 Guillemette Road East Ferris, Ontario P0H 1K0
$839,000
Welcome to this stunning 2+1 bedroom, 3-bathroom custom-built home by Degagne Carpentry, completed in 2023. Nestled on a beautifully treed 2-acre lot in Corbeil, moments from Lake Nosbonsing's public access, this property offers a perfect blend of privacy, nature, and modern living. Featuring an attached, heated two-car garage, there is plenty of space both inside and out. Step through the covered main entry into a spacious foyer with built-in bench seating and cabinetry. The bright, open-concept main floor showcases a gorgeous living room with vaulted ceilings and a wood-beam accent, a custom-made media unit, a dining area, patio doors leading to an expansive deck that provides a peaceful outdoor retreat, and a large kitchen complete with a butler's pantry (with sink), an induction stove, a beautiful appliance package, and an island with bar seating. The main-floor primary suite offers a walk-in closet, a 4 pc ensuite with double vanity and tiled walk-in shower, and private patio doors lead to the deck, a perfect spot for morning coffee. Down the hall, you'll find a well-appointed laundry/mudroom with easy access to the garage. On the opposite end of the home, providing excellent privacy, there is a second bedroom with its own walk-in closet and an additional 4-pc bathroom, completing the main level. The partially finished lower level includes a finished bedroom, a 4-pc bathroom, and a large partially finished rec-room, 2 walkouts to the backyard, offering excellent potential. Perfect for multi-generational living. A storage room and mechanical room complete the space. The home features forced-air propane heating with central air for year-round comfort. Outside, the property has been thoughtfully landscaped with a firepit area and forest to explore. Located just 20 minutes from North Bay and a short drive to local amenities-including a community centre, hardware store, grocery store, medical centre, schools, and more. Enjoy country charm with modern comforts! (id:50886)
Property Details
| MLS® Number | X12555704 |
| Property Type | Single Family |
| Community Name | East Ferris |
| Equipment Type | Propane Tank |
| Features | Wooded Area, Sloping, Flat Site, Dry, Carpet Free |
| Parking Space Total | 8 |
| Rental Equipment Type | Propane Tank |
| Structure | Deck |
Building
| Bathroom Total | 3 |
| Bedrooms Above Ground | 3 |
| Bedrooms Total | 3 |
| Age | 0 To 5 Years |
| Appliances | Dishwasher, Dryer, Water Heater, Stove, Washer, Refrigerator |
| Architectural Style | Raised Bungalow |
| Basement Development | Partially Finished |
| Basement Features | Walk Out, Separate Entrance |
| Basement Type | N/a (partially Finished), N/a, N/a |
| Construction Style Attachment | Detached |
| Cooling Type | Central Air Conditioning, Air Exchanger, Ventilation System |
| Exterior Finish | Vinyl Siding |
| Foundation Type | Poured Concrete |
| Heating Fuel | Propane |
| Heating Type | Forced Air |
| Stories Total | 1 |
| Size Interior | 1,100 - 1,500 Ft2 |
| Type | House |
Parking
| Attached Garage | |
| Garage |
Land
| Acreage | No |
| Landscape Features | Landscaped |
| Sewer | Septic System |
| Size Depth | 523 Ft ,3 In |
| Size Frontage | 319 Ft ,3 In |
| Size Irregular | 319.3 X 523.3 Ft ; Irregular |
| Size Total Text | 319.3 X 523.3 Ft ; Irregular |
Rooms
| Level | Type | Length | Width | Dimensions |
|---|---|---|---|---|
| Lower Level | Recreational, Games Room | 4.66 m | 6.94 m | 4.66 m x 6.94 m |
| Lower Level | Recreational, Games Room | 7.31 m | 7.62 m | 7.31 m x 7.62 m |
| Lower Level | Bedroom 3 | 3.56 m | 3.65 m | 3.56 m x 3.65 m |
| Lower Level | Utility Room | 6.94 m | 1.73 m | 6.94 m x 1.73 m |
| Main Level | Foyer | 2.59 m | 2.566 m | 2.59 m x 2.566 m |
| Main Level | Kitchen | 4.87 m | 3.71 m | 4.87 m x 3.71 m |
| Main Level | Pantry | 1.79 m | 1.98 m | 1.79 m x 1.98 m |
| Main Level | Dining Room | 3.81 m | 3 m | 3.81 m x 3 m |
| Main Level | Living Room | 3.74 m | 3.12 m | 3.74 m x 3.12 m |
| Main Level | Laundry Room | 3.01 m | 1.73 m | 3.01 m x 1.73 m |
| Main Level | Bedroom | 4.63 m | 3.93 m | 4.63 m x 3.93 m |
| Main Level | Bedroom 2 | 3.56 m | 3.65 m | 3.56 m x 3.65 m |
https://www.realtor.ca/real-estate/29114666/241-guillemette-road-east-ferris-east-ferris
Contact Us
Contact us for more information
Jennifer Kane
Salesperson
(705) 471-2975
www.jenniferkanerealestate.ca/
117 Chippewa Street West
North Bay, Ontario P1B 6G3
(705) 472-2980

