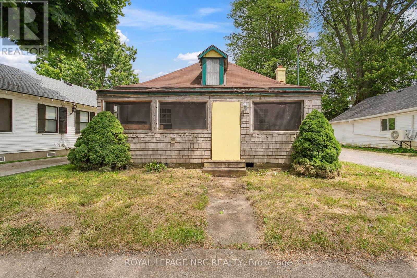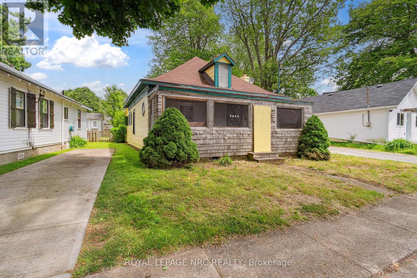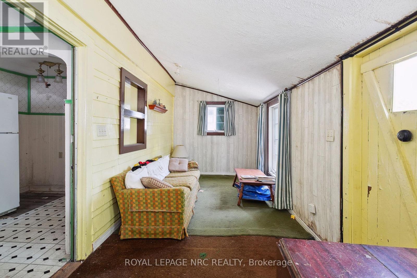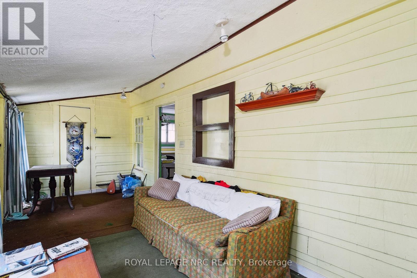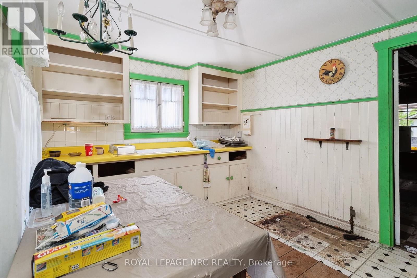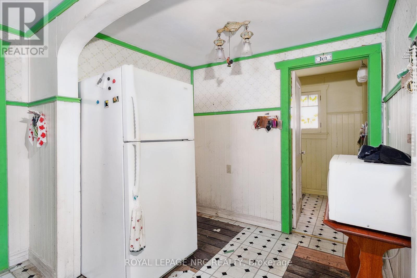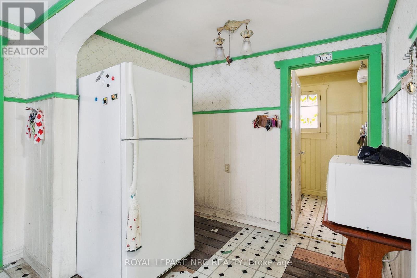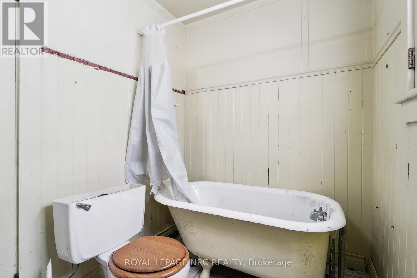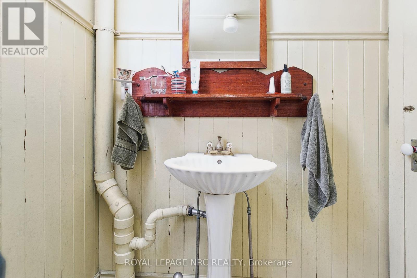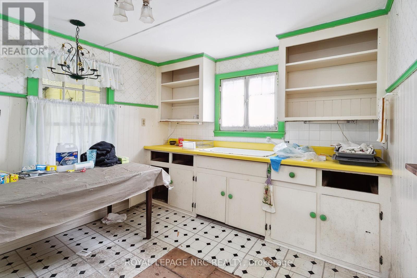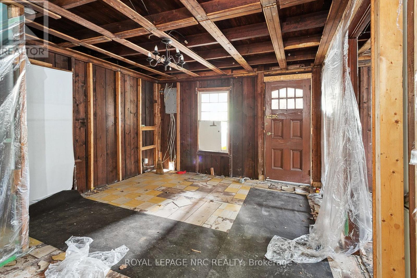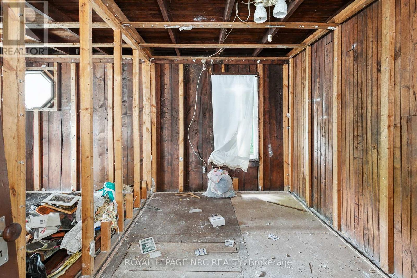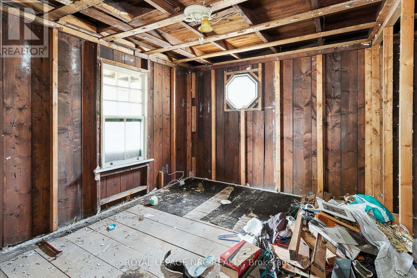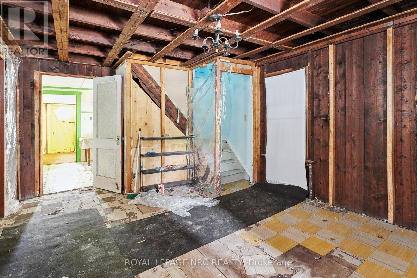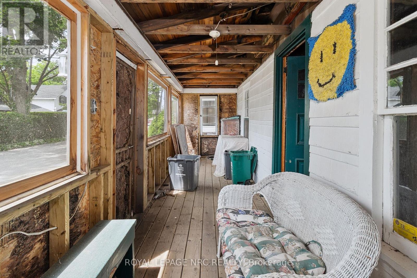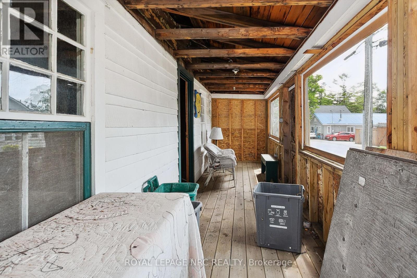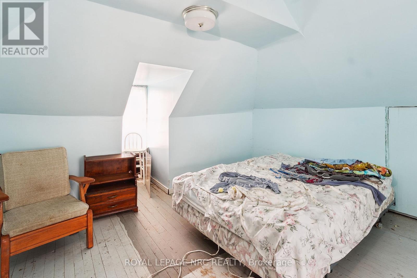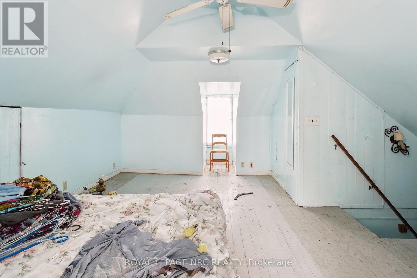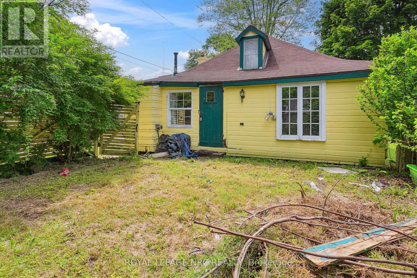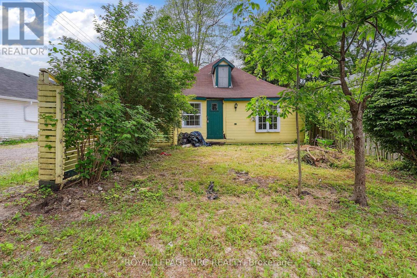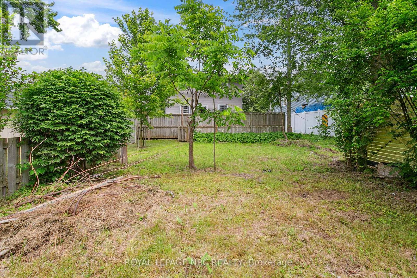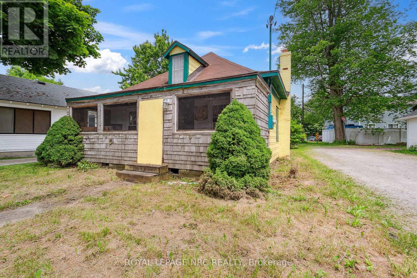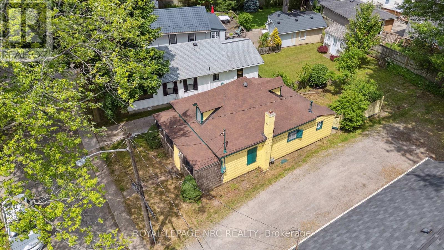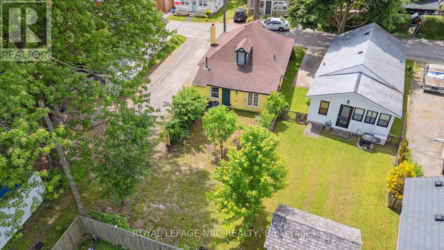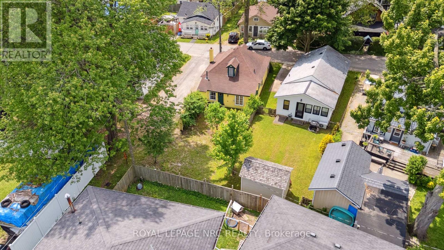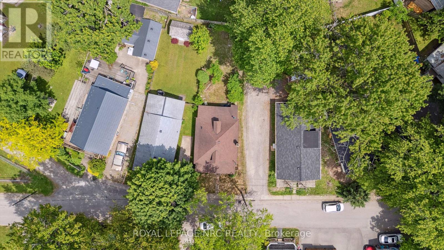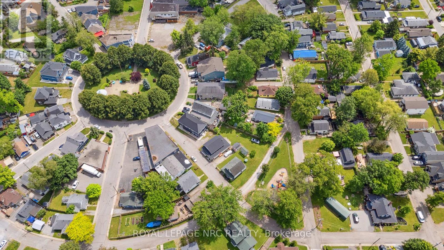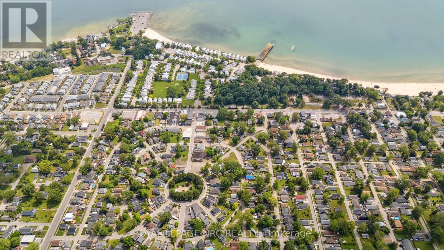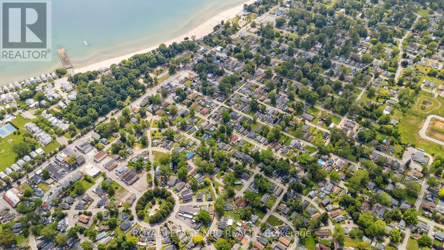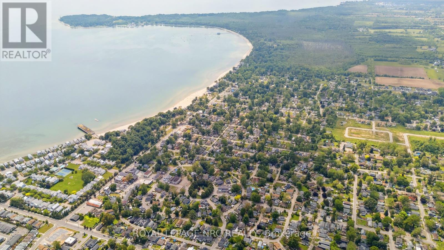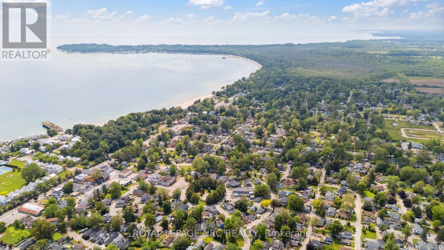241 Lincoln Road W Fort Erie, Ontario L0S 1B0
$274,900
Opportunity knocks in the heart of Crystal Beach! This charming cottage is bursting with potential and ready for your vision. Tucked into a quaint, friendly neighbourhood and just a short walk to the beach, this property is ideal for those looking to create their dream getaway or investment in one of Niagara's most sought-after communities.Inside, you'll find a cozy layout featuring a bright screened in front porch, perfect for morning coffee or unwinding after a day at the lake. While the home needs some TLC, the location and character make it well worth the effort.Whether you're dreaming of a beachy retreat, year-round residence, or rental opportunity, this fixer-upper offers a rare chance to bring your ideas to life in a truly special location.Don't miss your chance to own in beautiful Crystal Beachwhere small-town charm meets lakeside living! (id:50886)
Property Details
| MLS® Number | X12240110 |
| Property Type | Single Family |
| Community Name | 337 - Crystal Beach |
| Amenities Near By | Beach, Park, Marina, Schools |
| Community Features | School Bus |
| Features | Cul-de-sac |
Building
| Bathroom Total | 1 |
| Bedrooms Above Ground | 3 |
| Bedrooms Total | 3 |
| Age | 100+ Years |
| Basement Development | Unfinished |
| Basement Type | N/a (unfinished) |
| Construction Style Attachment | Detached |
| Exterior Finish | Wood |
| Foundation Type | Block |
| Heating Type | Other |
| Stories Total | 2 |
| Size Interior | 700 - 1,100 Ft2 |
| Type | House |
| Utility Water | Municipal Water |
Parking
| No Garage |
Land
| Acreage | No |
| Land Amenities | Beach, Park, Marina, Schools |
| Sewer | Sanitary Sewer |
| Size Depth | 100 Ft |
| Size Frontage | 37 Ft ,10 In |
| Size Irregular | 37.9 X 100 Ft |
| Size Total Text | 37.9 X 100 Ft |
| Zoning Description | R2 |
Rooms
| Level | Type | Length | Width | Dimensions |
|---|---|---|---|---|
| Second Level | Bedroom | 4.23 m | 4.9 m | 4.23 m x 4.9 m |
| Main Level | Sunroom | 2.3 m | 5.91 m | 2.3 m x 5.91 m |
| Main Level | Kitchen | 2.91 m | 5.3 m | 2.91 m x 5.3 m |
| Main Level | Living Room | 4.98 m | 3.63 m | 4.98 m x 3.63 m |
| Main Level | Bedroom | 3.51 m | 3.07 m | 3.51 m x 3.07 m |
| Main Level | Bedroom | 3.57 m | 2.35 m | 3.57 m x 2.35 m |
Contact Us
Contact us for more information
Phillip Smith
Salesperson
318 Ridge Road N
Ridgeway, Ontario L0S 1N0
(905) 894-4014
www.nrcrealty.ca/
Sarah Randall
Salesperson
318 Ridge Road N
Ridgeway, Ontario L0S 1N0
(905) 894-4014
www.nrcrealty.ca/

