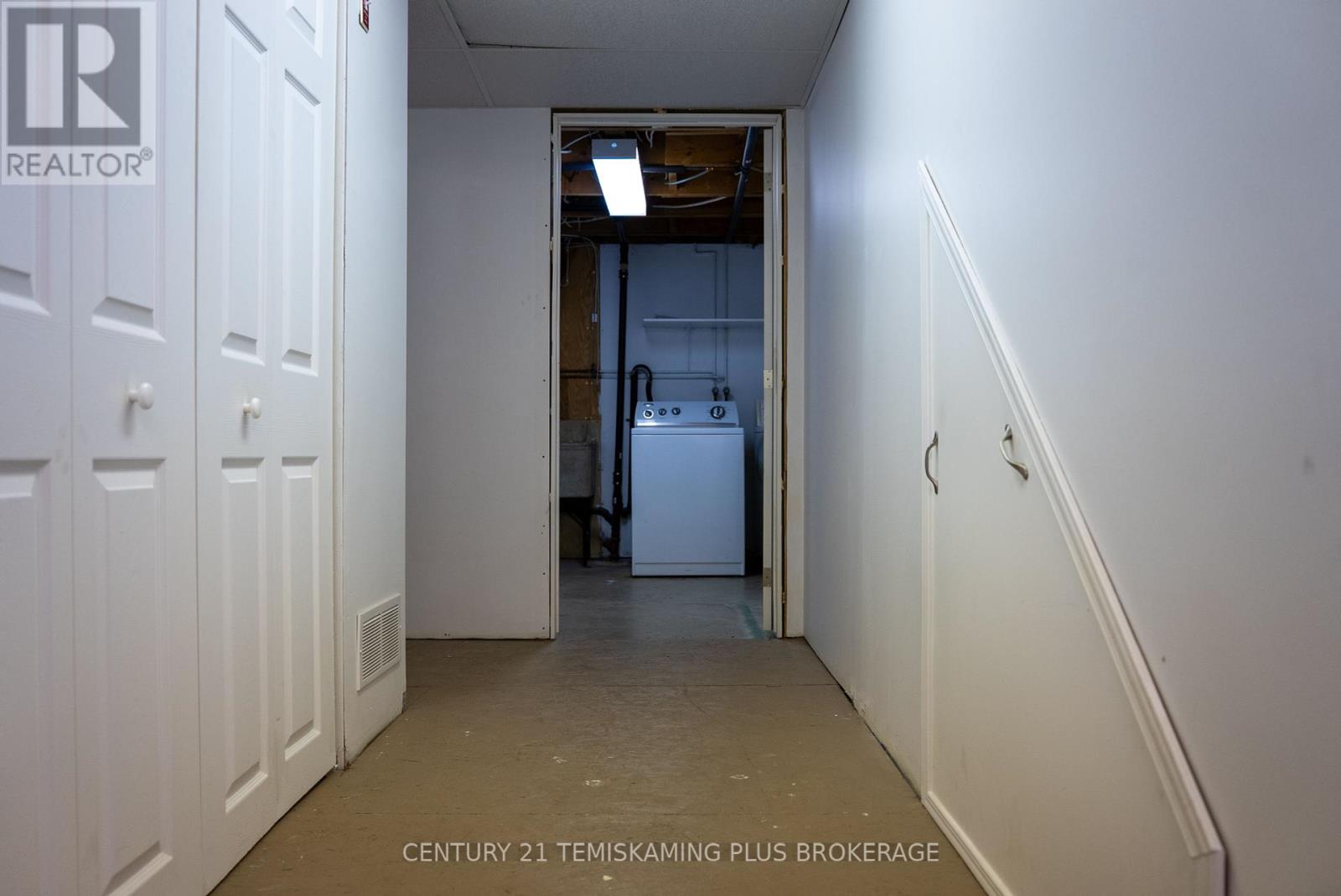241 Pine Street W Temiskaming Shores, Ontario P0J 1P0
$319,000
This cozy 2+1 bedroom, 1-bathroom bungalow is a perfect opportunity for first-time buyers, downsizers, or investors. With 825 sq ft of living space, it offers a practical layout and a fresh start thanks to recently updated flooring. The lower level includes a versatile bonus room ideal for a home office, guest space, or additional storage. Situated in a desirable neighborhood, the property features a convenient carport for sheltered parking. Move-in ready with room to personalize, this home is a good choice for anyone looking to make a space their own. ** This is a linked property.** (id:50886)
Property Details
| MLS® Number | T12056974 |
| Property Type | Single Family |
| Community Name | New Liskeard |
| Parking Space Total | 3 |
Building
| Bathroom Total | 1 |
| Bedrooms Above Ground | 2 |
| Bedrooms Below Ground | 1 |
| Bedrooms Total | 3 |
| Age | 51 To 99 Years |
| Appliances | Dryer, Stove, Washer, Refrigerator |
| Architectural Style | Bungalow |
| Basement Development | Partially Finished |
| Basement Type | N/a (partially Finished) |
| Construction Style Attachment | Detached |
| Exterior Finish | Vinyl Siding |
| Foundation Type | Concrete |
| Heating Fuel | Natural Gas |
| Heating Type | Forced Air |
| Stories Total | 1 |
| Type | House |
| Utility Water | Municipal Water |
Parking
| Carport | |
| No Garage |
Land
| Acreage | No |
| Sewer | Sanitary Sewer |
| Size Depth | 139 Ft ,11 In |
| Size Frontage | 50 Ft ,1 In |
| Size Irregular | 50.16 X 139.92 Ft |
| Size Total Text | 50.16 X 139.92 Ft|under 1/2 Acre |
| Zoning Description | R3 |
Rooms
| Level | Type | Length | Width | Dimensions |
|---|---|---|---|---|
| Basement | Bedroom 3 | 3.2 m | 3.66 m | 3.2 m x 3.66 m |
| Basement | Laundry Room | 3.2 m | 3.17 m | 3.2 m x 3.17 m |
| Basement | Recreational, Games Room | 4.51 m | 4.57 m | 4.51 m x 4.57 m |
| Main Level | Kitchen | 4.51 m | 2.93 m | 4.51 m x 2.93 m |
| Main Level | Living Room | 4.51 m | 4.08 m | 4.51 m x 4.08 m |
| Main Level | Bedroom | 4.85 m | 2.96 m | 4.85 m x 2.96 m |
| Main Level | Bedroom 2 | 3.05 m | 2.96 m | 3.05 m x 2.96 m |
| Main Level | Bathroom | 2.35 m | 1.74 m | 2.35 m x 1.74 m |
Utilities
| Cable | Available |
| Sewer | Available |
Contact Us
Contact us for more information
Joel Lemay
Salesperson
19 Paget St. S.
New Liskeard, Ontario P0J 1P0
(705) 647-8148
John L. Gauvreau
Broker
19 Paget St. S.
New Liskeard, Ontario P0J 1P0
(705) 647-8148

































