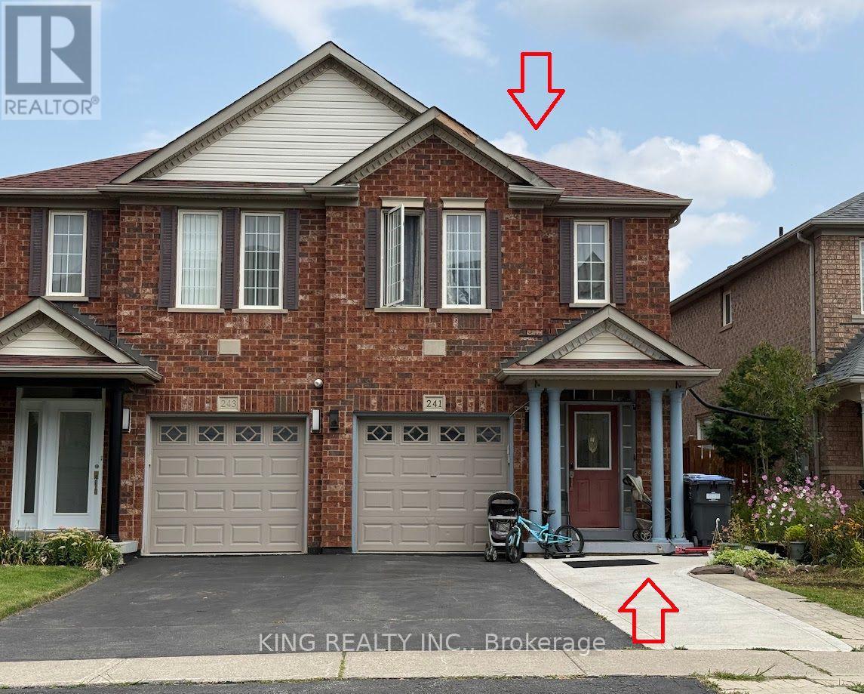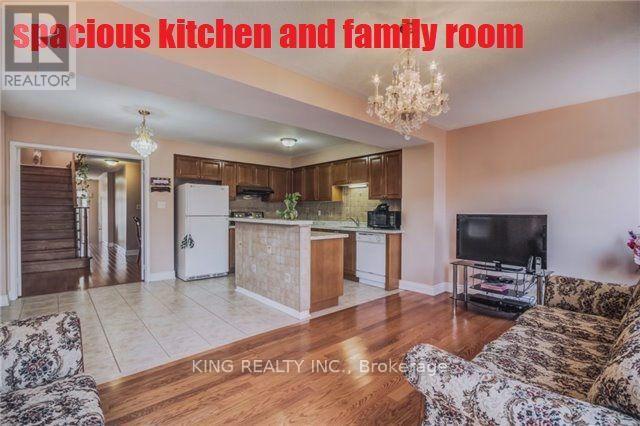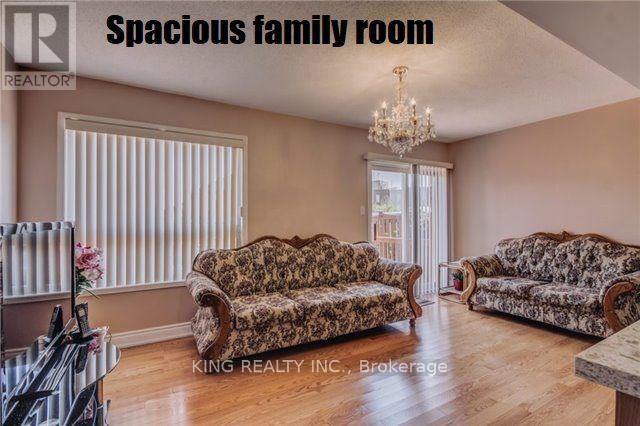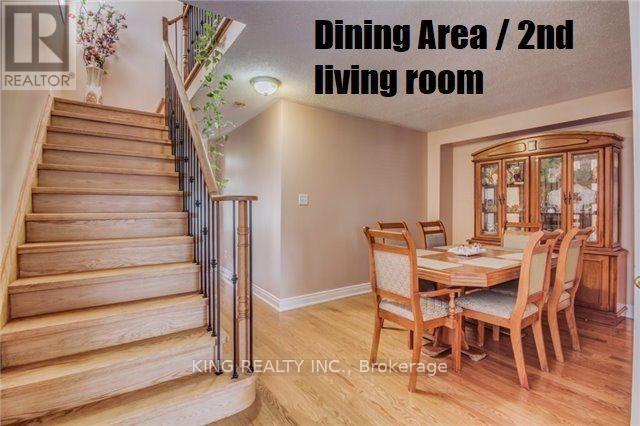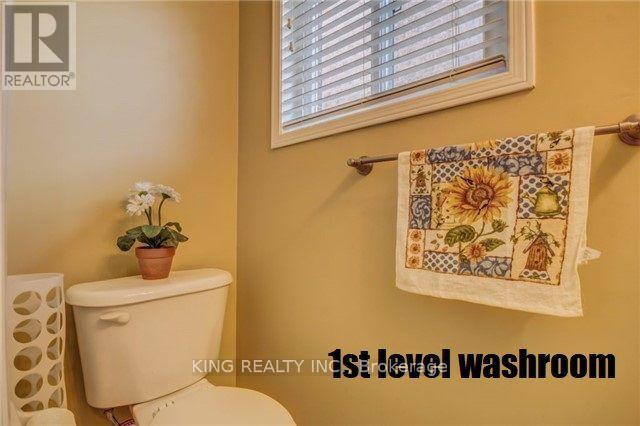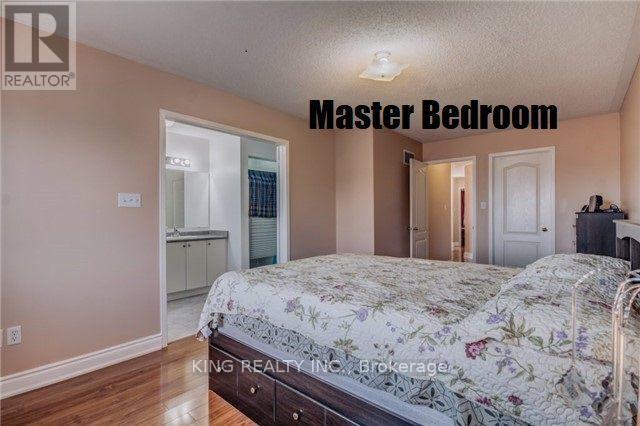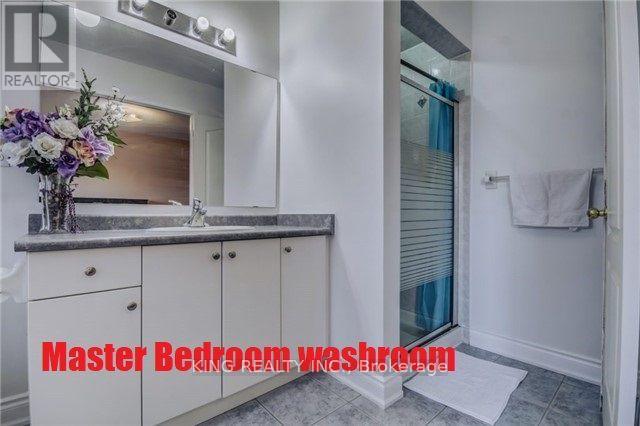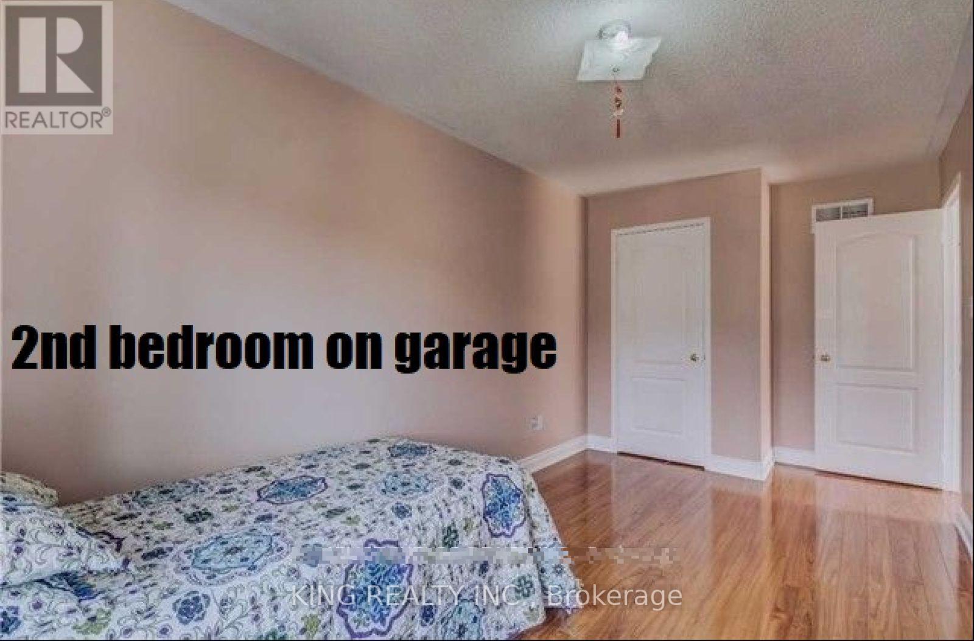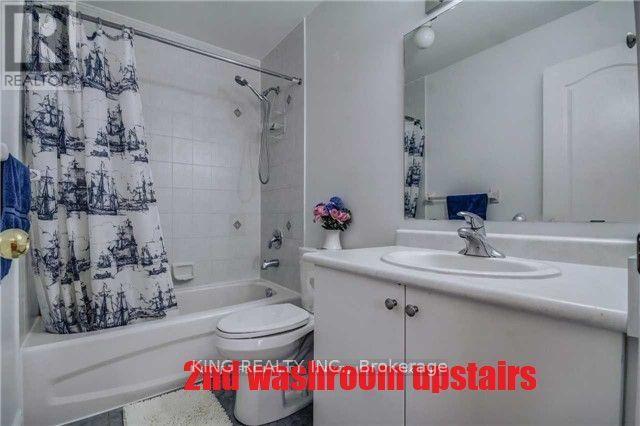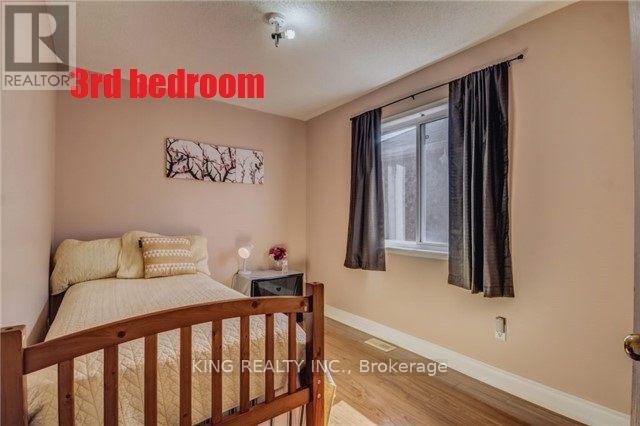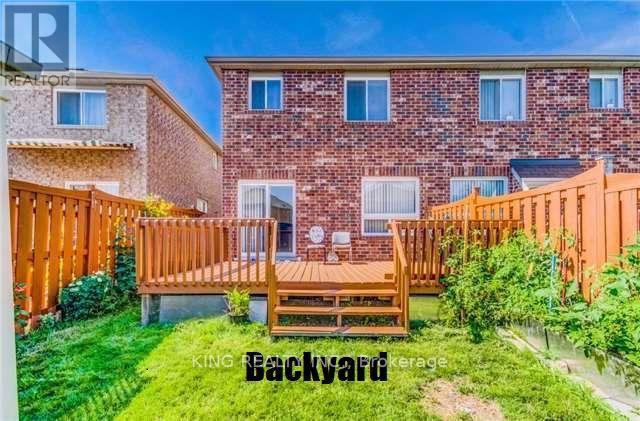241 Sunny Meadow Boulevard Brampton, Ontario L6R 2Y4
4 Bedroom
3 Bathroom
1,500 - 2,000 ft2
Fireplace
Central Air Conditioning
Forced Air
$3,500 Monthly
Beautiful and spacious 4-bedroom semi-detached home located in a high-demand neighborhood. This well-maintained property features hardwood floors throughout and a bright, functional kitchen. Enjoy the convenience of being within walking distance to the hospital, schools, parks, shopping plazas, FreshCo, Walmart, major banks, and more. Public transit is easily accessible, including 24-hour Brampton Transit service just steps away. Ideal for families or working professionals seeking comfort, space, and a prime location. (id:50886)
Property Details
| MLS® Number | W12392620 |
| Property Type | Single Family |
| Community Name | Sandringham-Wellington |
| Amenities Near By | Hospital, Park, Place Of Worship, Public Transit, Schools |
| Equipment Type | Water Heater |
| Parking Space Total | 3 |
| Rental Equipment Type | Water Heater |
Building
| Bathroom Total | 3 |
| Bedrooms Above Ground | 4 |
| Bedrooms Total | 4 |
| Appliances | All |
| Basement Development | Finished |
| Basement Features | Separate Entrance |
| Basement Type | N/a (finished) |
| Construction Style Attachment | Semi-detached |
| Cooling Type | Central Air Conditioning |
| Exterior Finish | Brick |
| Fireplace Present | Yes |
| Flooring Type | Hardwood, Ceramic, Laminate |
| Foundation Type | Concrete |
| Half Bath Total | 1 |
| Heating Fuel | Natural Gas |
| Heating Type | Forced Air |
| Stories Total | 2 |
| Size Interior | 1,500 - 2,000 Ft2 |
| Type | House |
| Utility Water | Municipal Water |
Parking
| Attached Garage | |
| Garage |
Land
| Acreage | No |
| Fence Type | Fenced Yard |
| Land Amenities | Hospital, Park, Place Of Worship, Public Transit, Schools |
| Sewer | Sanitary Sewer |
| Size Depth | 112 Ft ,8 In |
| Size Frontage | 24 Ft ,3 In |
| Size Irregular | 24.3 X 112.7 Ft |
| Size Total Text | 24.3 X 112.7 Ft |
Rooms
| Level | Type | Length | Width | Dimensions |
|---|---|---|---|---|
| Second Level | Primary Bedroom | 6.12 m | 3.2 m | 6.12 m x 3.2 m |
| Second Level | Bedroom 2 | 4.43 m | 2.9 m | 4.43 m x 2.9 m |
| Second Level | Bedroom 3 | 3.36 m | 2.87 m | 3.36 m x 2.87 m |
| Second Level | Bedroom 4 | 3.17 m | 2.79 m | 3.17 m x 2.79 m |
| Main Level | Living Room | 3.21 m | 3.05 m | 3.21 m x 3.05 m |
| Main Level | Dining Room | 3.21 m | 3.05 m | 3.21 m x 3.05 m |
| Main Level | Kitchen | 5.16 m | 3.05 m | 5.16 m x 3.05 m |
| Main Level | Family Room | 5.16 m | 3.36 m | 5.16 m x 3.36 m |
Utilities
| Cable | Installed |
| Electricity | Installed |
| Sewer | Installed |
Contact Us
Contact us for more information
Sunny Bhela
Salesperson
King Realty Inc.
59 First Gulf Blvd #2
Brampton, Ontario L6W 4T8
59 First Gulf Blvd #2
Brampton, Ontario L6W 4T8
(905) 793-5464
(905) 793-5466
www.kingrealtyinc.ca/
www.kingrealtybrokerage.ca/

