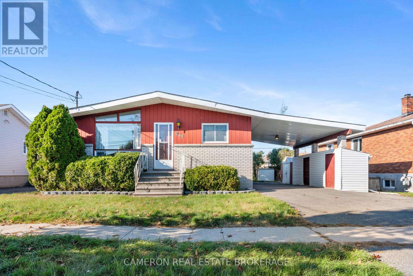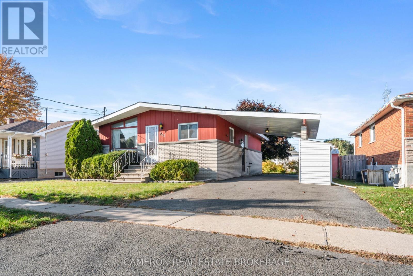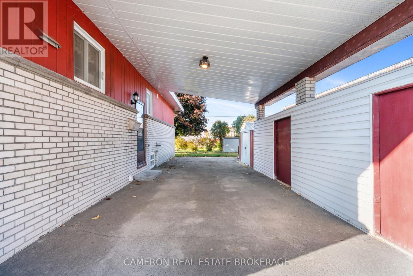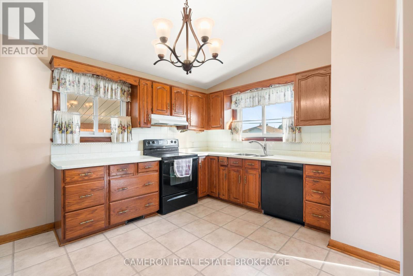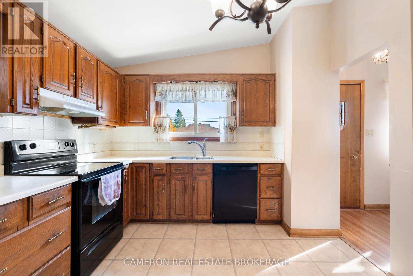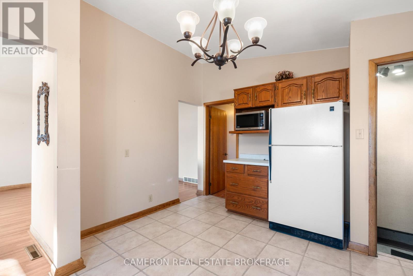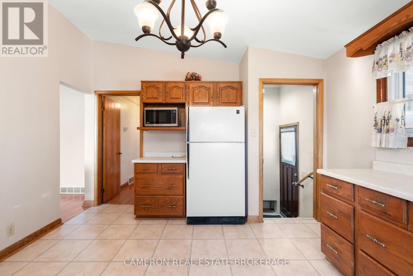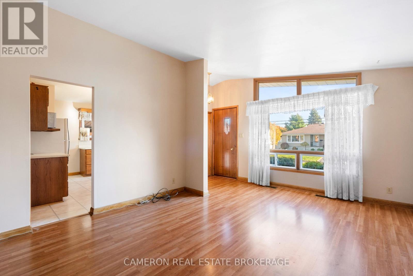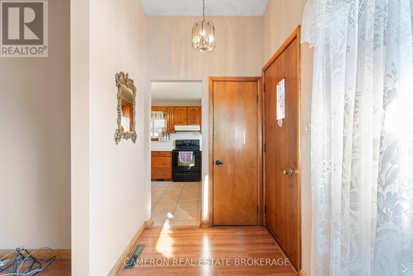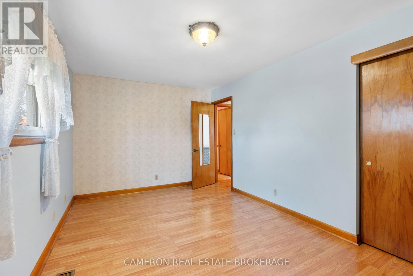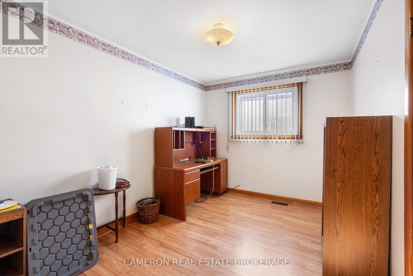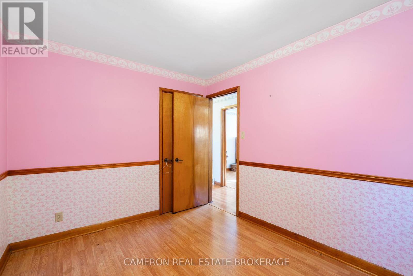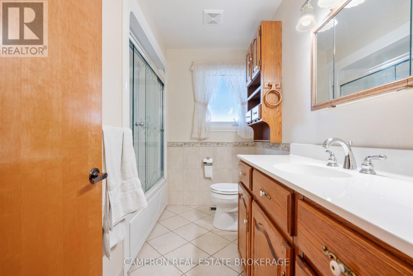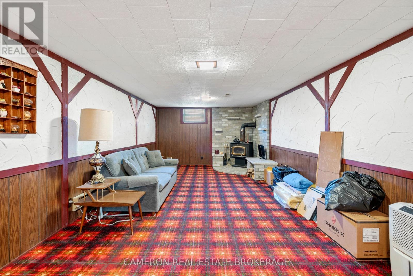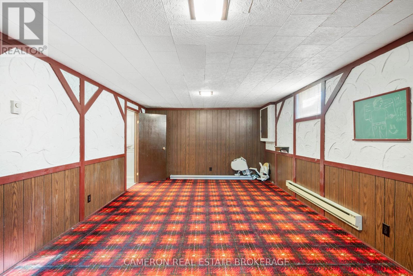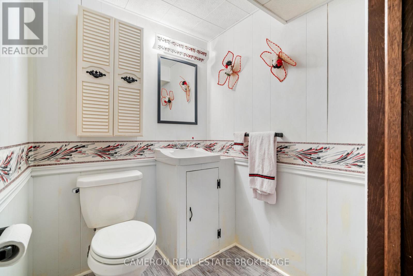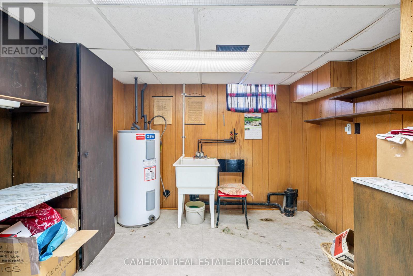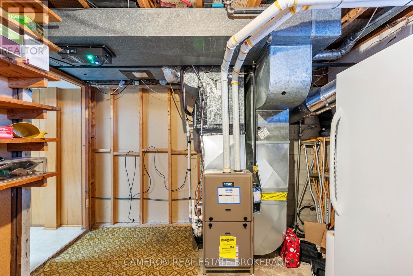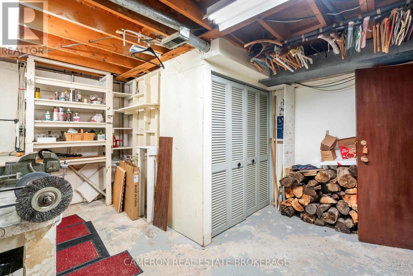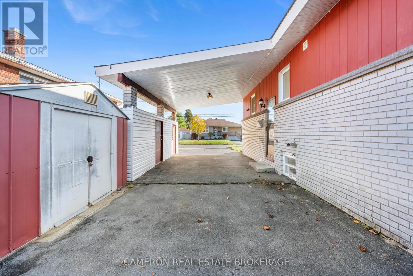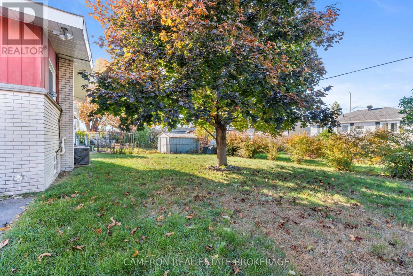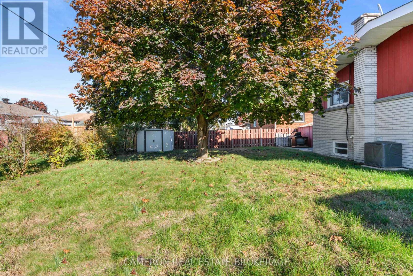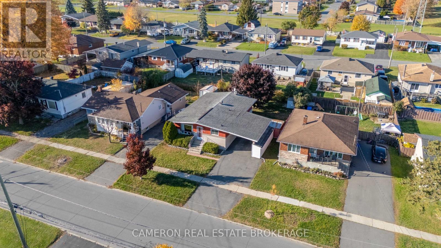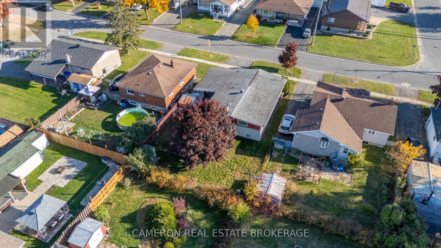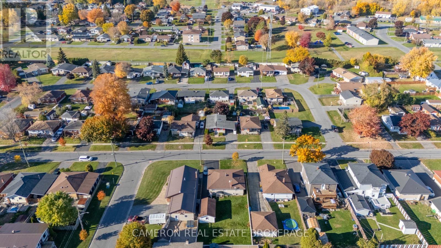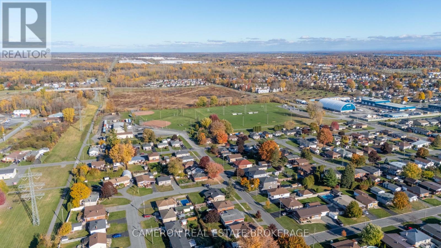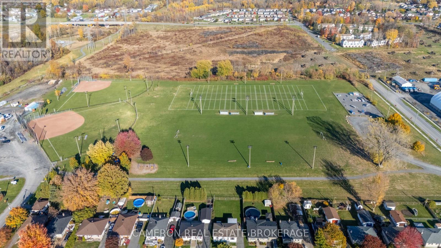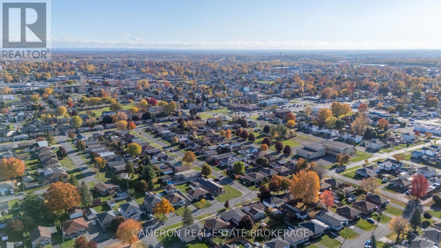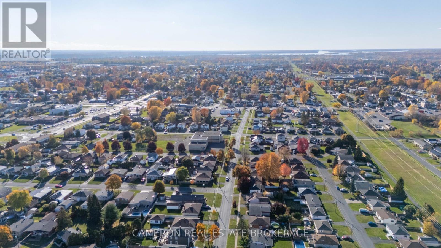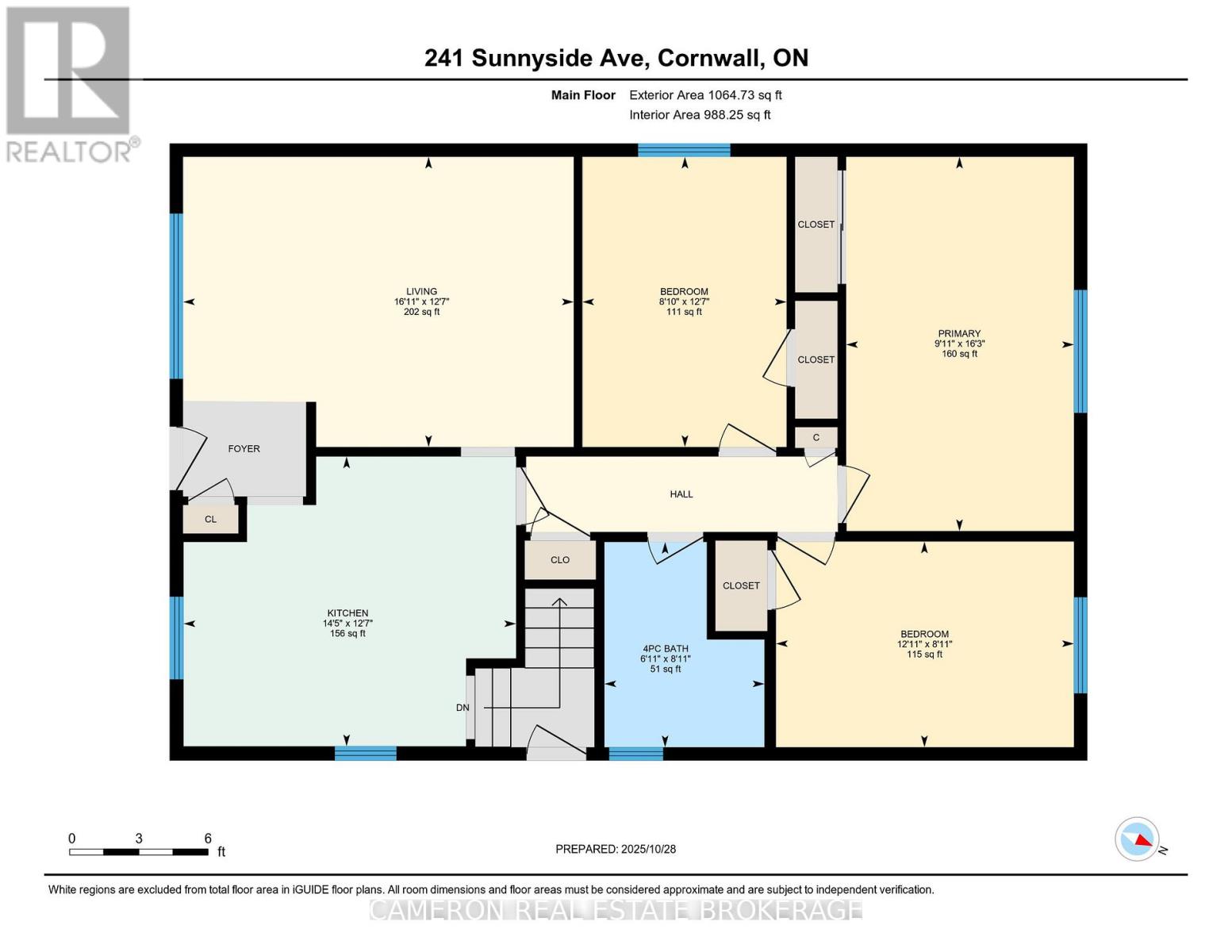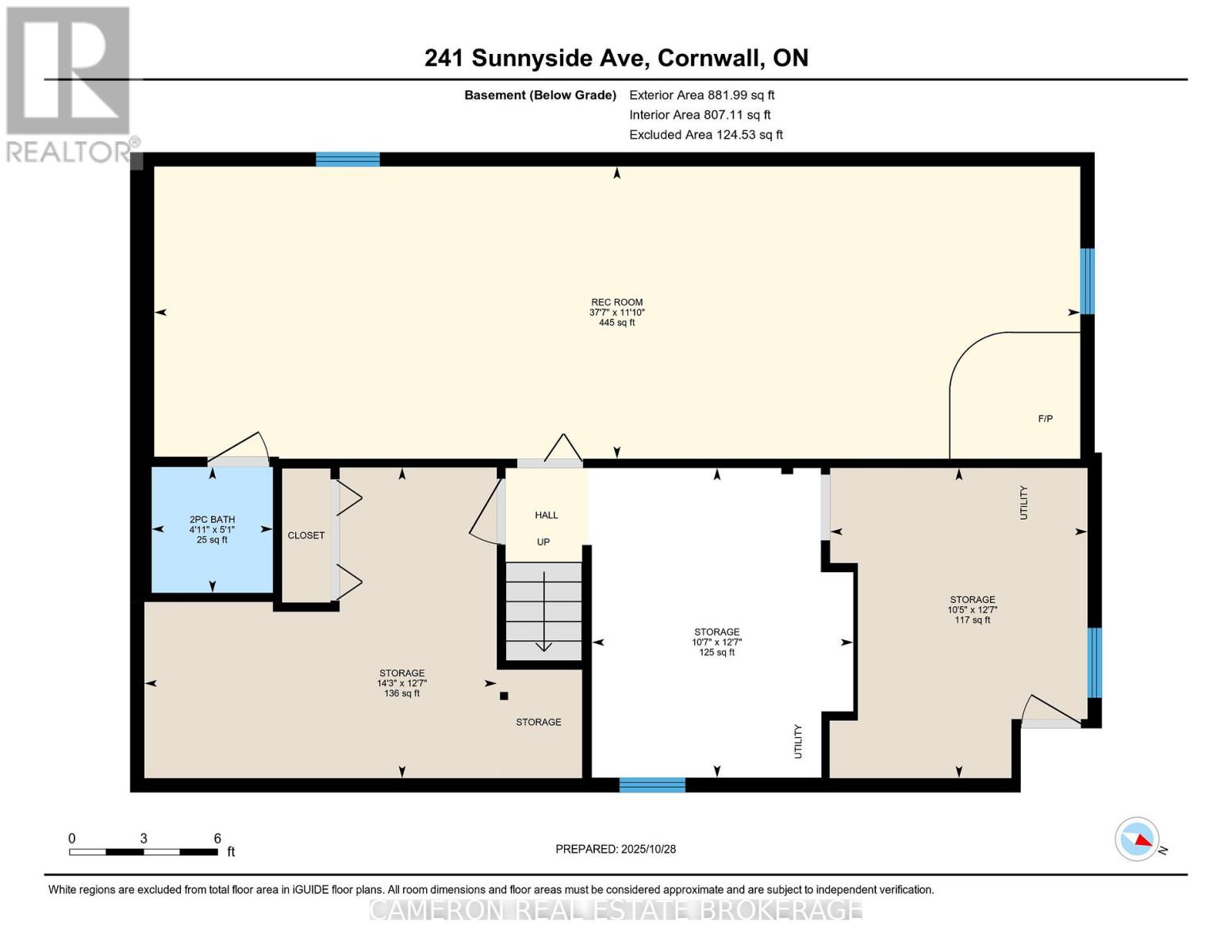241 Sunnyside Avenue Cornwall, Ontario K6H 3E2
$374,500
AFFORDABLE, SOLID THREE BEDROOM BRICK BUNGALOW. This ideal family home is located in a quiet neighbourhood, within walking distance to Optimist Park, a public transit stop, and shopping. The main floor features a large eat-in kitchen, a lovely bright living room, three spacious bedrooms, and a 4-piece bath. The finished basement features a rec room, a workshop, a 2-piece bath, and ample storage. The home is available for immediate possession and is priced for a quick sale. Seller requires SPIS signed & submitted with all offer(s) and 2 full business days irrevocable to review any/all offer(s). (id:50886)
Property Details
| MLS® Number | X12491768 |
| Property Type | Single Family |
| Community Name | 717 - Cornwall |
| Community Features | School Bus |
| Parking Space Total | 3 |
| Structure | Shed |
Building
| Bathroom Total | 2 |
| Bedrooms Above Ground | 3 |
| Bedrooms Total | 3 |
| Appliances | Water Heater, Window Coverings |
| Architectural Style | Bungalow |
| Basement Development | Partially Finished |
| Basement Type | N/a (partially Finished) |
| Construction Style Attachment | Detached |
| Cooling Type | Central Air Conditioning |
| Exterior Finish | Brick Veneer |
| Fire Protection | Smoke Detectors |
| Fireplace Present | Yes |
| Fireplace Total | 1 |
| Foundation Type | Concrete |
| Half Bath Total | 1 |
| Heating Fuel | Natural Gas |
| Heating Type | Forced Air |
| Stories Total | 1 |
| Size Interior | 700 - 1,100 Ft2 |
| Type | House |
| Utility Water | Municipal Water |
Parking
| Carport | |
| No Garage |
Land
| Acreage | No |
| Sewer | Sanitary Sewer |
| Size Depth | 95 Ft |
| Size Frontage | 53 Ft |
| Size Irregular | 53 X 95 Ft |
| Size Total Text | 53 X 95 Ft |
| Zoning Description | Residential |
Rooms
| Level | Type | Length | Width | Dimensions |
|---|---|---|---|---|
| Basement | Utility Room | 3.18 m | 3.84 m | 3.18 m x 3.84 m |
| Basement | Recreational, Games Room | 11.45 m | 3.61 m | 11.45 m x 3.61 m |
| Basement | Bathroom | 1.5 m | 1.56 m | 1.5 m x 1.56 m |
| Basement | Other | 4.36 m | 3.84 m | 4.36 m x 3.84 m |
| Basement | Other | 3.23 m | 3.83 m | 3.23 m x 3.83 m |
| Main Level | Kitchen | 4.39 m | 3.83 m | 4.39 m x 3.83 m |
| Main Level | Living Room | 5.16 m | 3.84 m | 5.16 m x 3.84 m |
| Main Level | Bathroom | 2.12 m | 2.71 m | 2.12 m x 2.71 m |
| Main Level | Primary Bedroom | 3.01 m | 4.95 m | 3.01 m x 4.95 m |
| Main Level | Bedroom 2 | 3.94 m | 2.72 m | 3.94 m x 2.72 m |
| Main Level | Bedroom 3 | 2.7 m | 3.84 m | 2.7 m x 3.84 m |
Utilities
| Cable | Available |
| Electricity | Installed |
| Sewer | Installed |
https://www.realtor.ca/real-estate/29048796/241-sunnyside-avenue-cornwall-717-cornwall
Contact Us
Contact us for more information
John A.(Sandy) Cameron
Broker of Record
homesnet.ca/
21 Water Street West
Cornwall, Ontario K6J 1A1
(613) 933-3283
(613) 938-7437

