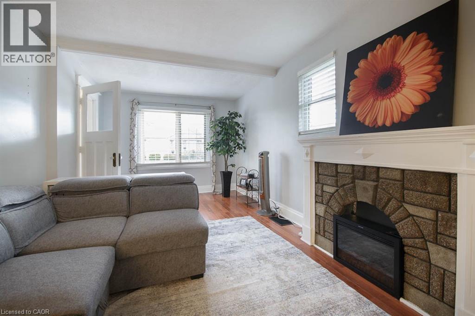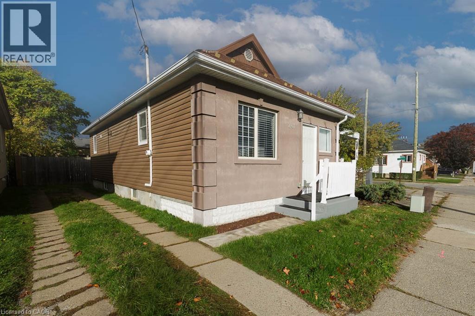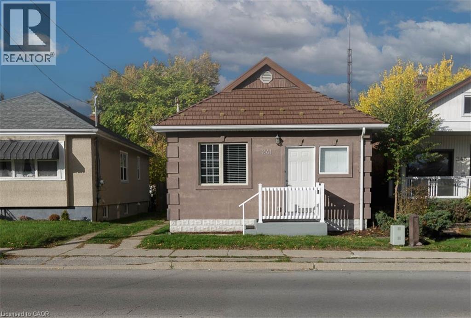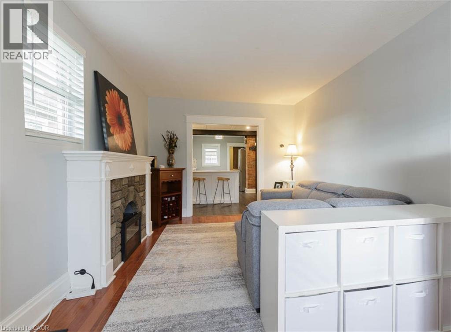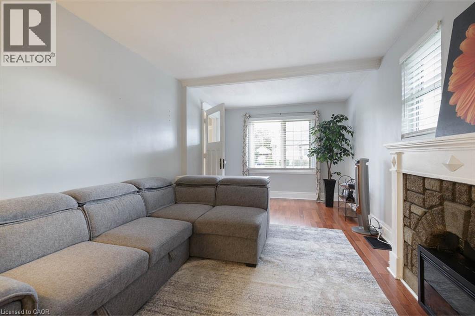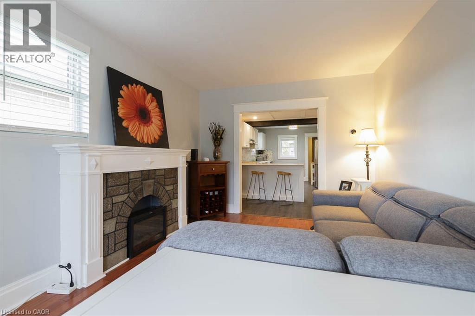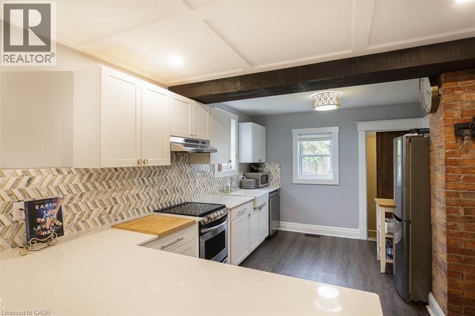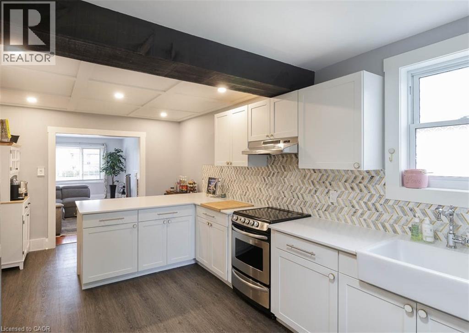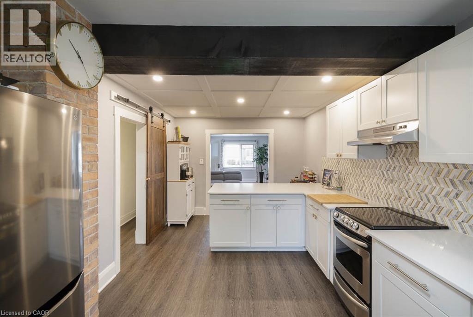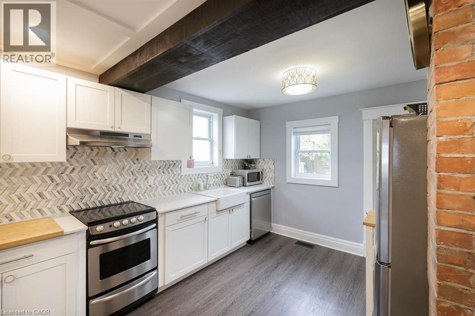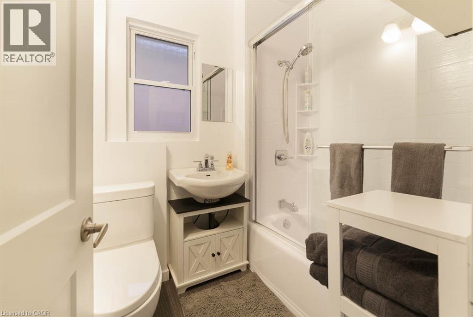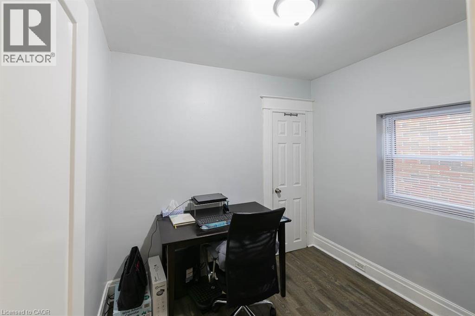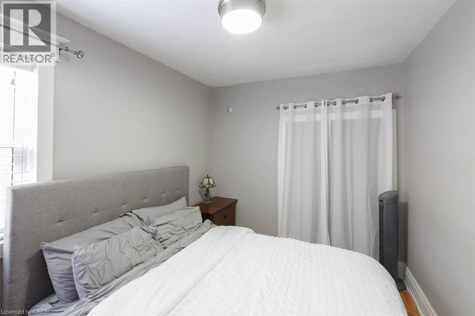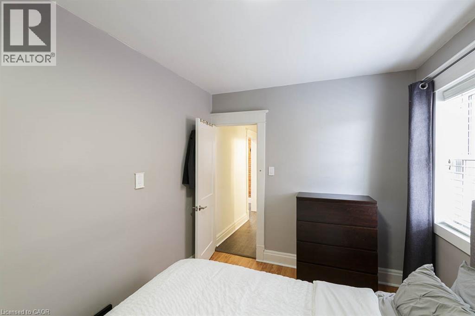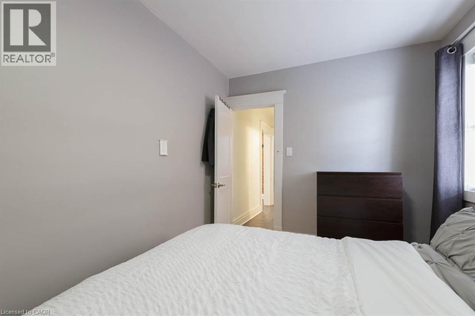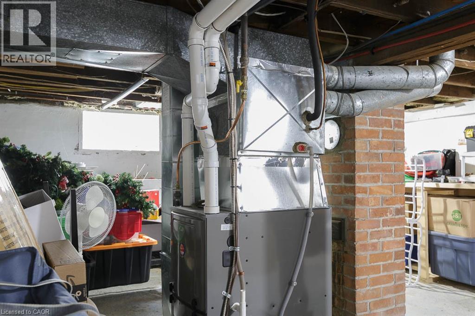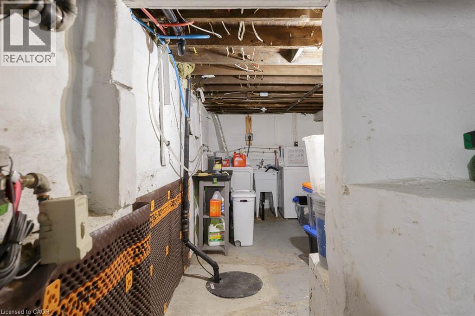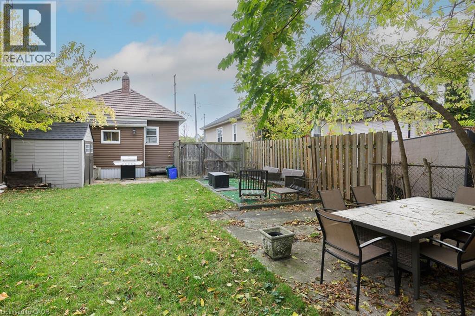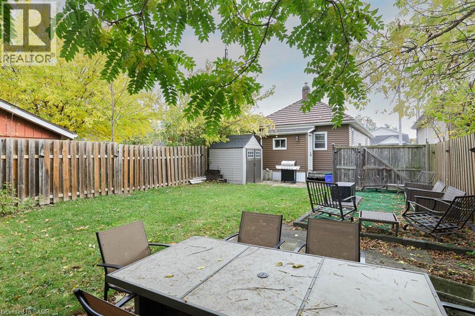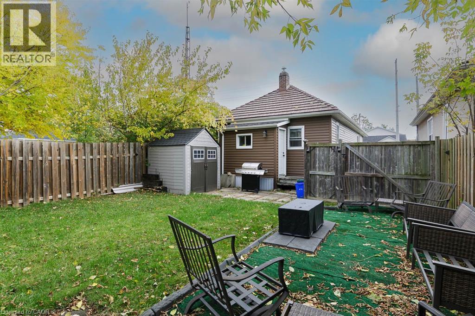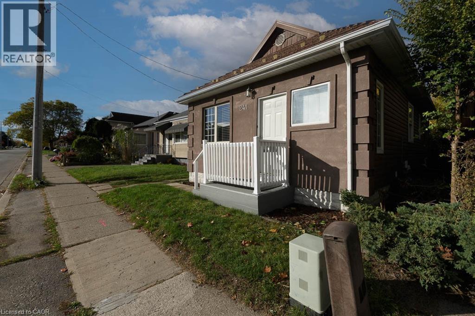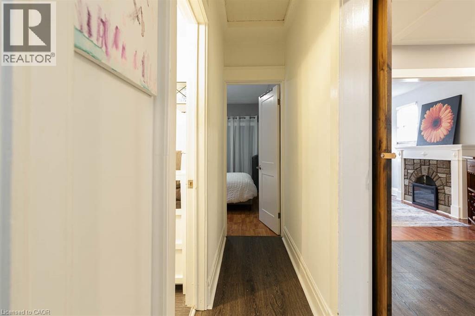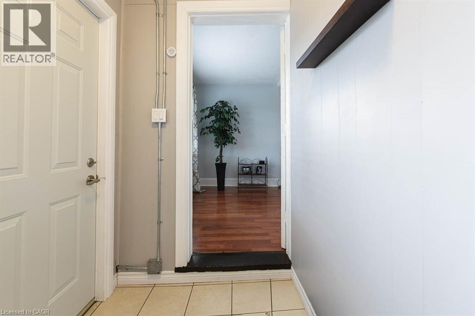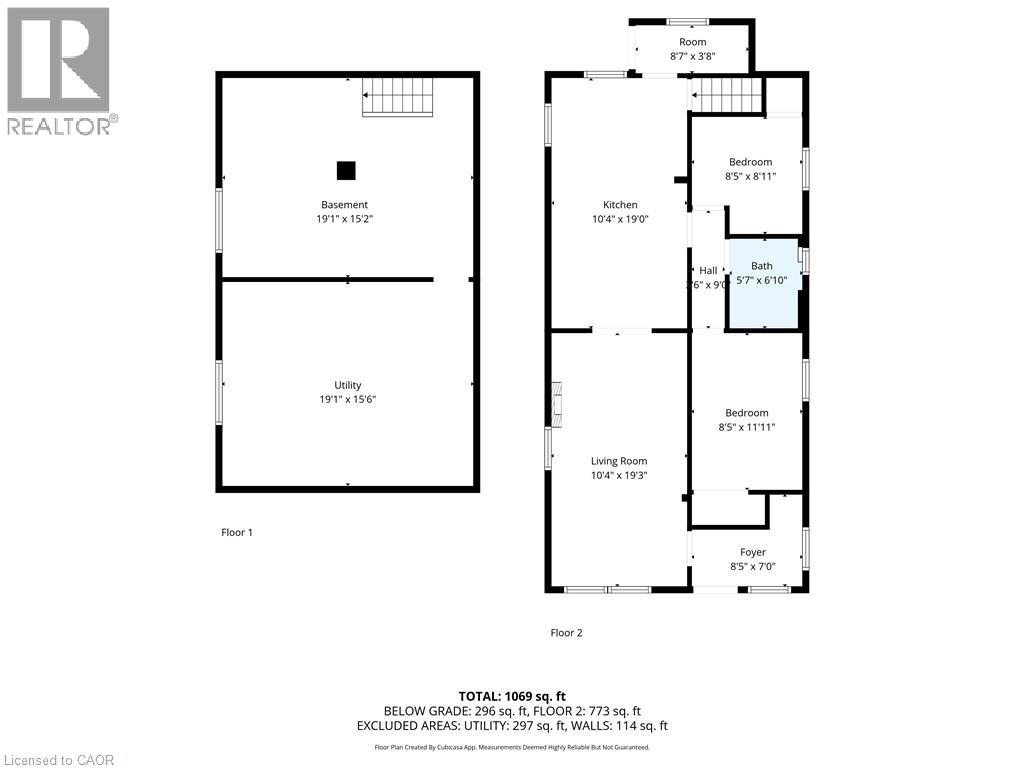241 Vine Street St. Catharines, Ontario L2M 4S9
$424,900
Looking for cute, cozy, and move-in ready with a modern vibe? You’ve found it! Centrally located and completely updated, this affordable bungalow is the perfect place to start. The expansive, renovated kitchen is a chef’s dream with plenty of storage, a breakfast bar, exposed brick, and marble countertops. Enjoy a stylish, newer bathroom, updated mechanics, and a durable metal roof for peace of mind. Step outside to a private, fenced yard perfect for relaxing or entertaining, and take advantage of ample basement storage. Practical, comfortable, and full of charm, this home is ready for you to move in and make it your own. (id:50886)
Property Details
| MLS® Number | 40782322 |
| Property Type | Single Family |
| Amenities Near By | Hospital, Place Of Worship, Public Transit, Schools, Shopping |
| Equipment Type | Water Heater |
| Features | Sump Pump, Private Yard |
| Parking Space Total | 3 |
| Rental Equipment Type | Water Heater |
| Structure | Shed |
Building
| Bathroom Total | 1 |
| Bedrooms Above Ground | 2 |
| Bedrooms Total | 2 |
| Appliances | Dishwasher, Dryer, Refrigerator, Stove, Washer, Hood Fan |
| Architectural Style | Bungalow |
| Basement Development | Unfinished |
| Basement Type | Full (unfinished) |
| Construction Style Attachment | Detached |
| Cooling Type | Central Air Conditioning |
| Exterior Finish | Stucco, Vinyl Siding |
| Fireplace Fuel | Electric |
| Fireplace Present | Yes |
| Fireplace Total | 1 |
| Fireplace Type | Other - See Remarks |
| Foundation Type | Block |
| Heating Type | Forced Air |
| Stories Total | 1 |
| Size Interior | 820 Ft2 |
| Type | House |
| Utility Water | Municipal Water |
Land
| Access Type | Highway Access |
| Acreage | No |
| Land Amenities | Hospital, Place Of Worship, Public Transit, Schools, Shopping |
| Sewer | Municipal Sewage System |
| Size Depth | 100 Ft |
| Size Frontage | 32 Ft |
| Size Total Text | Under 1/2 Acre |
| Zoning Description | R1 |
Rooms
| Level | Type | Length | Width | Dimensions |
|---|---|---|---|---|
| Main Level | Pantry | 8'7'' x 3'8'' | ||
| Main Level | Foyer | 7' x 8'5'' | ||
| Main Level | 4pc Bathroom | 6'10'' x 5'7'' | ||
| Main Level | Bedroom | 8'11'' x 8'5'' | ||
| Main Level | Primary Bedroom | 11'11'' x 8'5'' | ||
| Main Level | Eat In Kitchen | 19' x 10'4'' | ||
| Main Level | Living Room | 19'3'' x 10'4'' |
Utilities
| Natural Gas | Available |
https://www.realtor.ca/real-estate/29035776/241-vine-street-st-catharines
Contact Us
Contact us for more information
Neil Wakani
Salesperson
www.solds.ca/
www.facebook.com/solds.ca/
www.linkedin.com/in/solds/
41 Main Street West
Grimsby, Ontario L3R 1R3
(905) 945-1234
www.nrcrealty.ca/
Deanna L. Brown
Salesperson
www.solds.ca/
www.facebook.com/solds.ca
41 Main Street West
Grimsby, Ontario L3R 1R3
(905) 945-1234
www.nrcrealty.ca/

