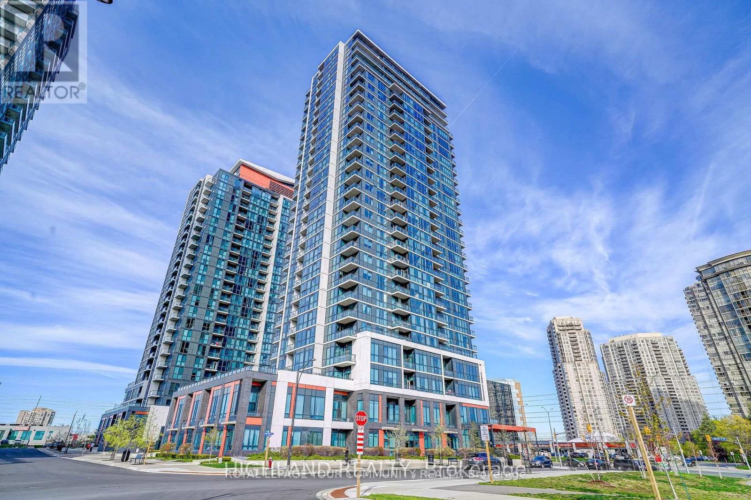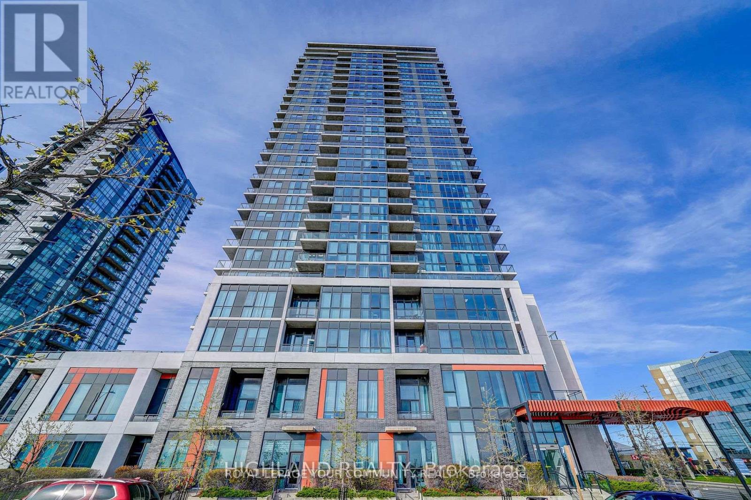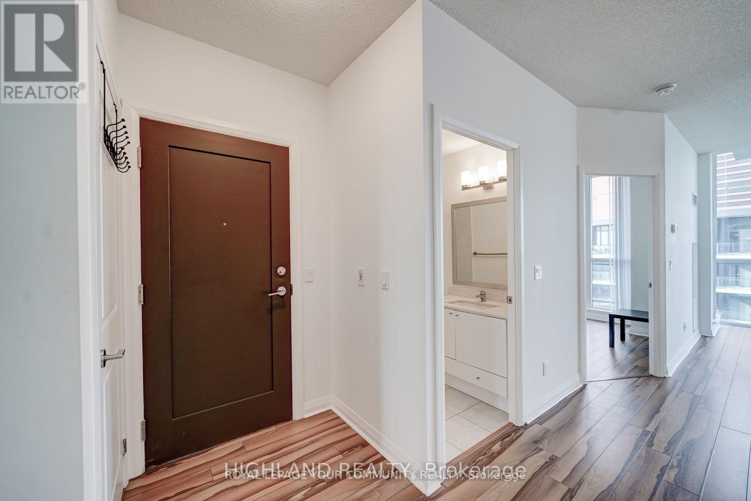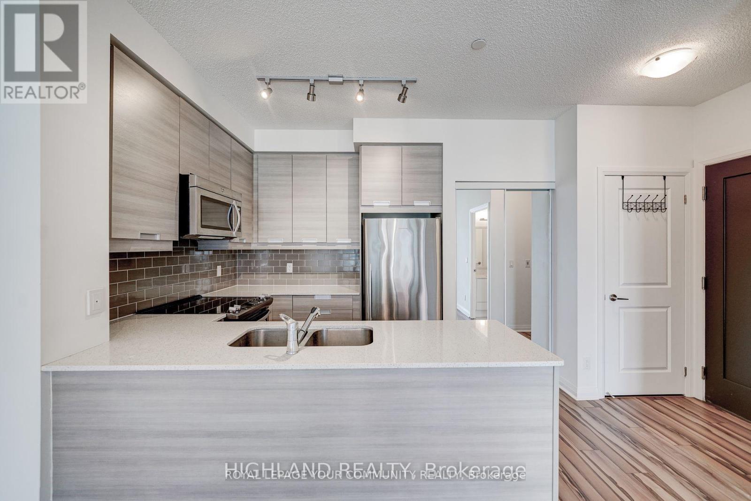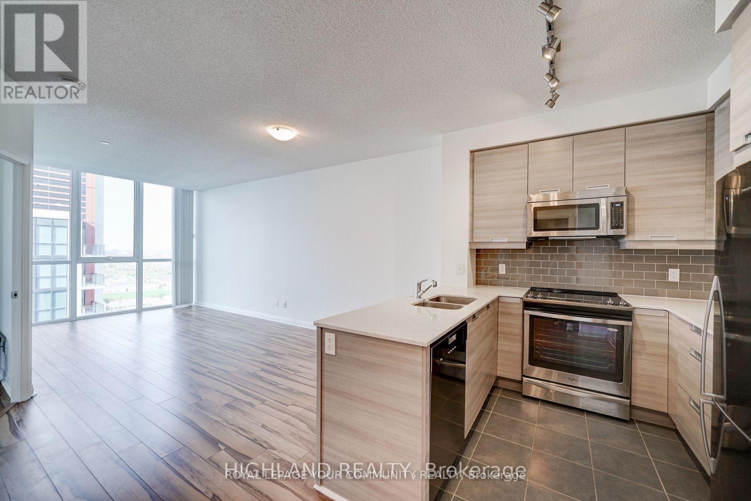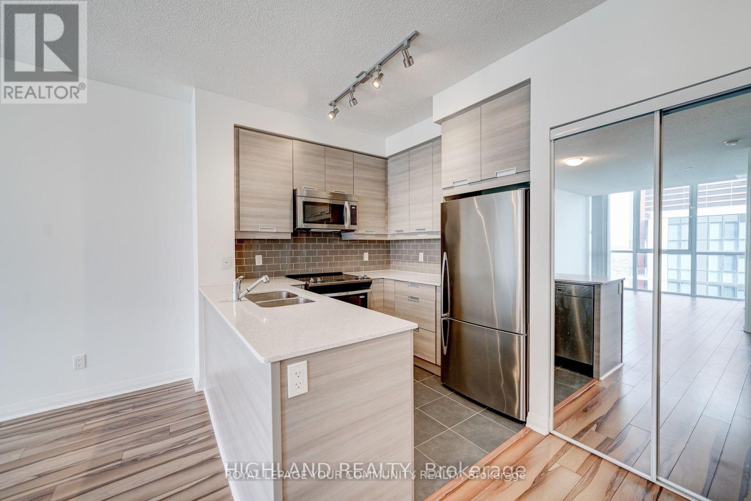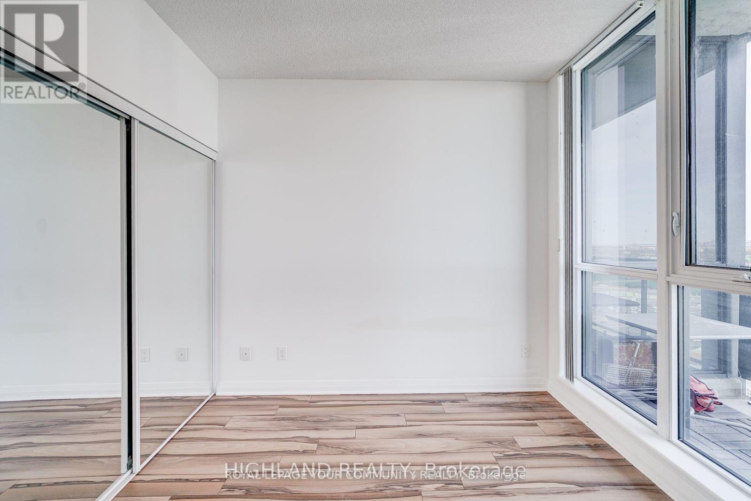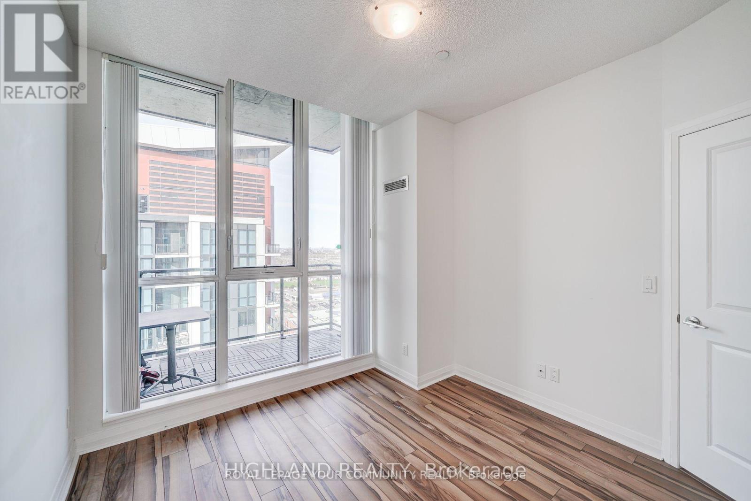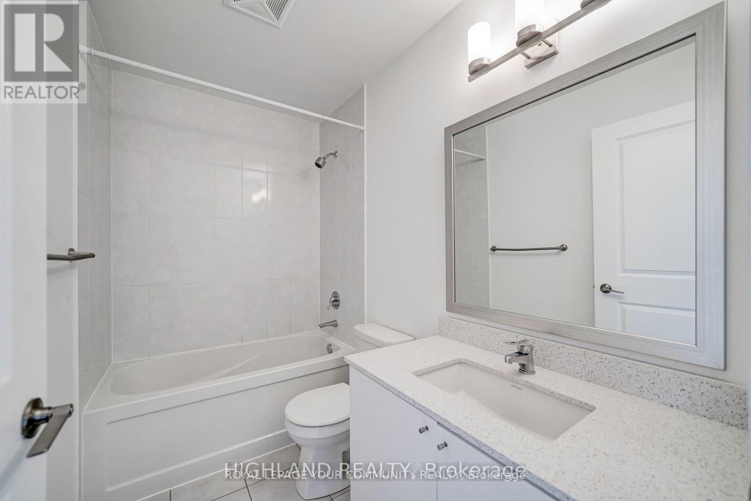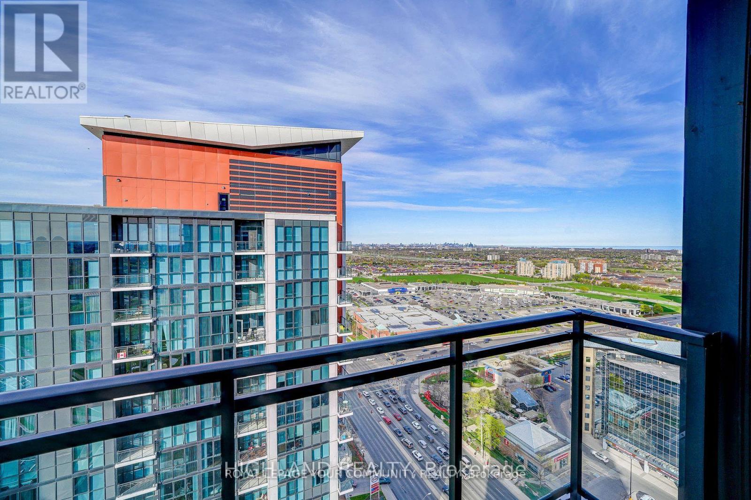#2410 - 75 Eglinton Avenue W Mississauga, Ontario L5R 0E5
$2,150 Monthly
Welcome to this stunning and spacious one-bedroom suite, perfectly situated in one of Mississauga's most desirable and well-connected communities. Offering 572 sq. ft. of thoughtfully designed interior space plus a 44 sq. ft. open balcony, this unit features 9-ftceilings and floor-to-ceiling windows that bathe the home in natural light while showcasing captivating views of the city skyline. Open-concept layout is functional with neutral, modern finishes. Sleek kitchen is equipped with quality cabinetry, stone countertops, and stainless steel appliances ideal for cooking and entertaining. Residents of 75 Eglinton enjoy access to first-class building amenities, including a resort-style indoor pool, fully-equipped fitness center, party room, guest suites, games room, and 24-hour concierge for peace of mind. Live steps from every convenience: restaurants, cafes, shops, parks, and top-rated schools are all within walking distance. You'll also benefit from excellent transit access just minutes to Square One Shopping Centre, public transit, major highways including the 403, 401, and QEW making your commute seamless in every direction. Underground parking and a secure storage locker are included. (id:50886)
Property Details
| MLS® Number | W12213579 |
| Property Type | Single Family |
| Community Name | Hurontario |
| Community Features | Pet Restrictions |
| Features | Balcony, Carpet Free |
| Parking Space Total | 1 |
Building
| Bathroom Total | 1 |
| Bedrooms Above Ground | 1 |
| Bedrooms Total | 1 |
| Amenities | Storage - Locker |
| Cooling Type | Central Air Conditioning |
| Exterior Finish | Steel |
| Flooring Type | Laminate, Ceramic |
| Heating Fuel | Natural Gas |
| Heating Type | Forced Air |
| Size Interior | 500 - 599 Ft2 |
| Type | Apartment |
Parking
| Underground | |
| Garage |
Land
| Acreage | No |
Rooms
| Level | Type | Length | Width | Dimensions |
|---|---|---|---|---|
| Main Level | Living Room | 5.49 m | 3.05 m | 5.49 m x 3.05 m |
| Main Level | Dining Room | 5.49 m | 3.05 m | 5.49 m x 3.05 m |
| Main Level | Kitchen | 2.44 m | 2.44 m | 2.44 m x 2.44 m |
| Main Level | Bedroom | Measurements not available |
Contact Us
Contact us for more information
Tyler Mclay
Salesperson
(647) 991-2432
187 King Street East
Toronto, Ontario M5A 1J5
(416) 637-8000
(416) 361-9969
Sue Mclay
Salesperson
(905) 832-6656
(905) 832-6918

