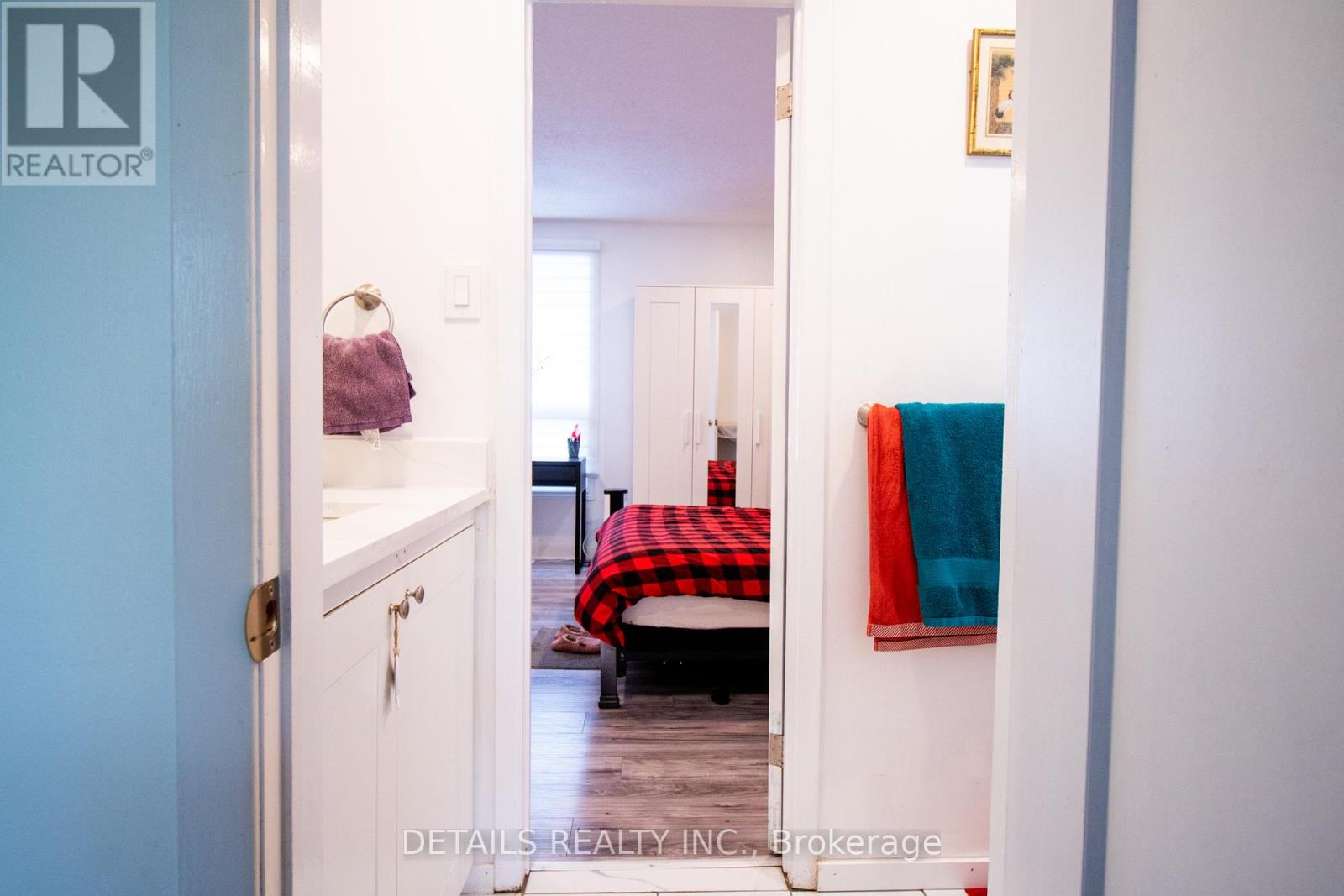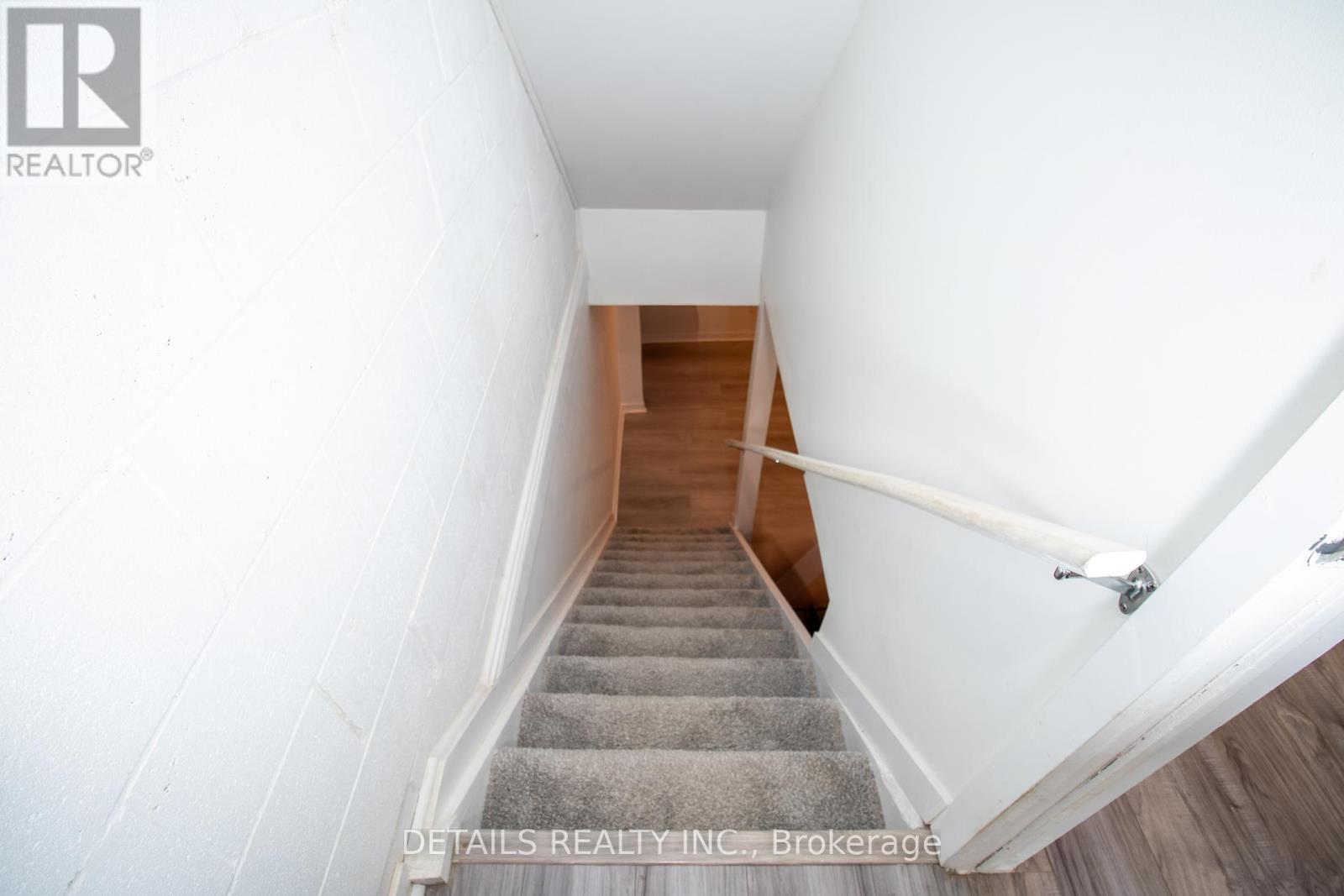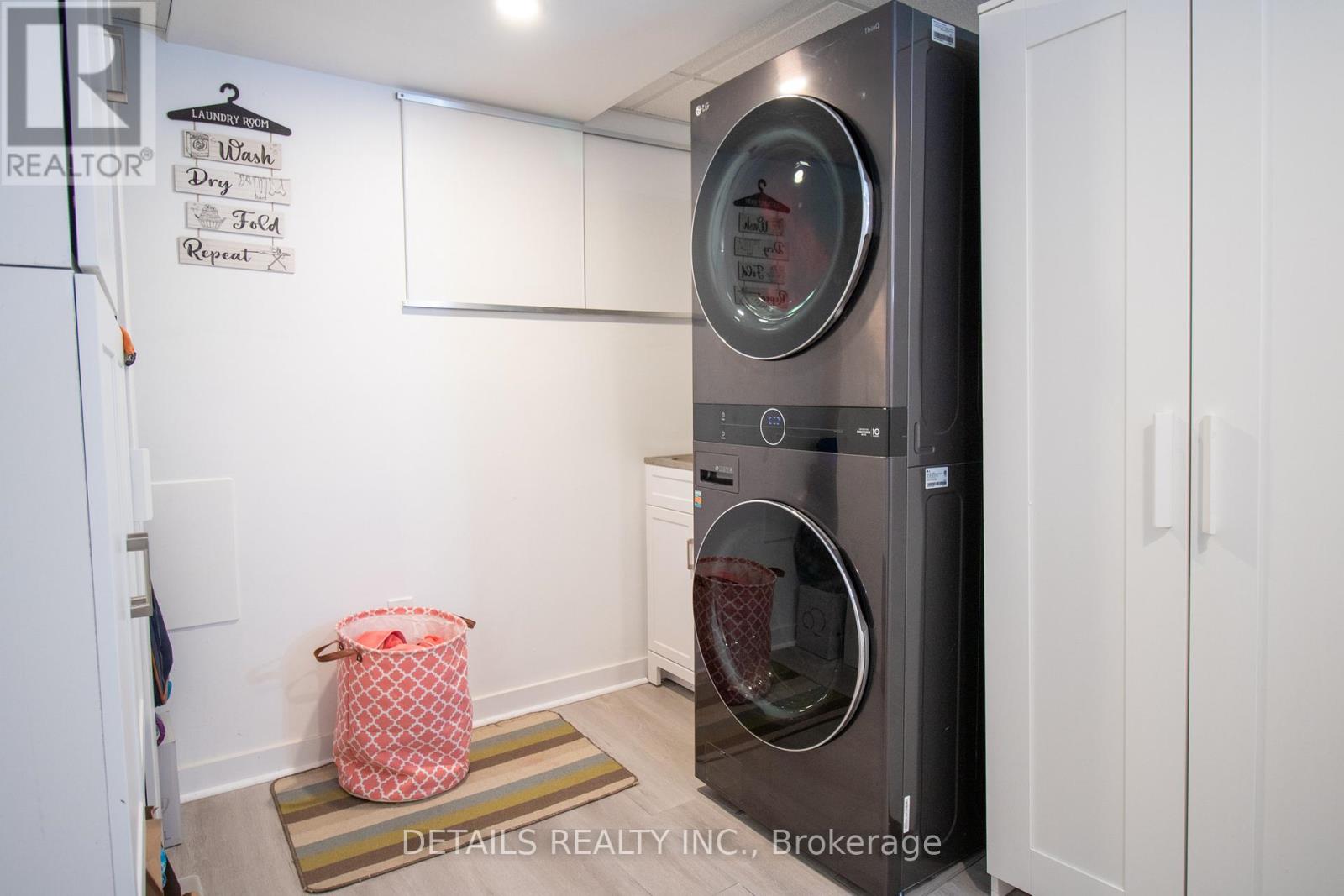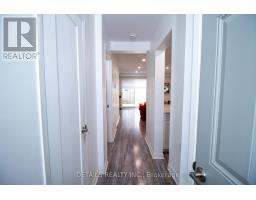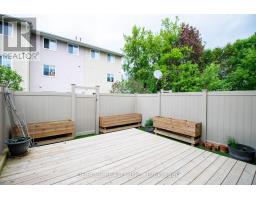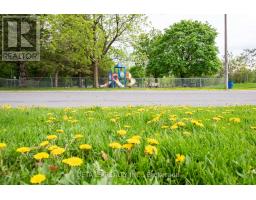2410 Orient Park Drive Ottawa, Ontario K1B 5B3
$2,700 Monthly
Fully renovated and move-in ready, 3 bed, 2.5 bath townhome for rent in the highly sought-after Blackburn community, right across from a park! this home has been thoughtfully updated throughout nothing left to do but enjoy. The main floor features a fully upgraded kitchen with high-end SS appliances, opening to a bright living & dining area with patio doors leading to a maintenance-free backyard complete with a wide deck and artificial grass perfect for morning coffee or entertaining. Upstairs offers 3 bedrooms and a renovated cheater bath. The fully finished basement includes a 3-pc bath, laundry, and built-in cabinets for storage. Single garage + driveway. Conveniently located near all Orleans amenities and short distance to St. Laurent Rd. (id:50886)
Property Details
| MLS® Number | X12166938 |
| Property Type | Single Family |
| Community Name | 2303 - Blackburn Hamlet (South) |
| Community Features | Pets Not Allowed |
| Parking Space Total | 2 |
Building
| Bathroom Total | 3 |
| Bedrooms Above Ground | 3 |
| Bedrooms Total | 3 |
| Appliances | Garage Door Opener Remote(s), Blinds, Dishwasher, Dryer, Hood Fan, Microwave, Stove, Washer, Refrigerator |
| Basement Development | Finished |
| Basement Type | N/a (finished) |
| Cooling Type | Central Air Conditioning |
| Exterior Finish | Brick, Vinyl Siding |
| Half Bath Total | 1 |
| Heating Fuel | Natural Gas |
| Heating Type | Forced Air |
| Stories Total | 2 |
| Size Interior | 1,200 - 1,399 Ft2 |
| Type | Row / Townhouse |
Parking
| Attached Garage | |
| Garage |
Land
| Acreage | No |
Rooms
| Level | Type | Length | Width | Dimensions |
|---|---|---|---|---|
| Second Level | Bedroom | 4.3 m | 3.86 m | 4.3 m x 3.86 m |
| Second Level | Bedroom 2 | 3.38 m | 2.53 m | 3.38 m x 2.53 m |
| Second Level | Bedroom 3 | 3.38 m | 2.43 m | 3.38 m x 2.43 m |
| Main Level | Living Room | 5.3 m | 3.93 m | 5.3 m x 3.93 m |
Contact Us
Contact us for more information
Emad Kaplan
Salesperson
1530stittsville Main St,bx1024
Ottawa, Ontario K2S 1B2
(613) 686-6336











