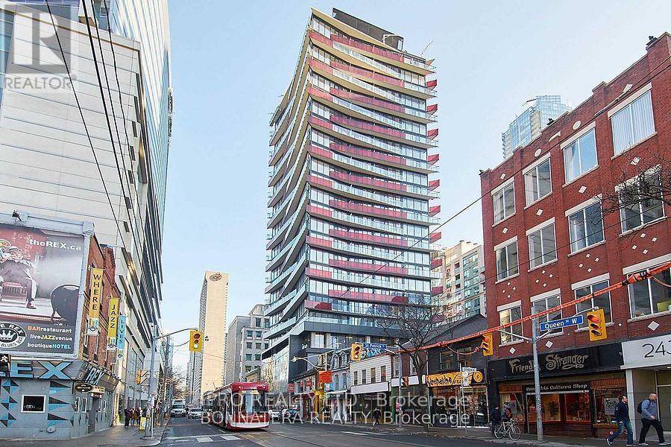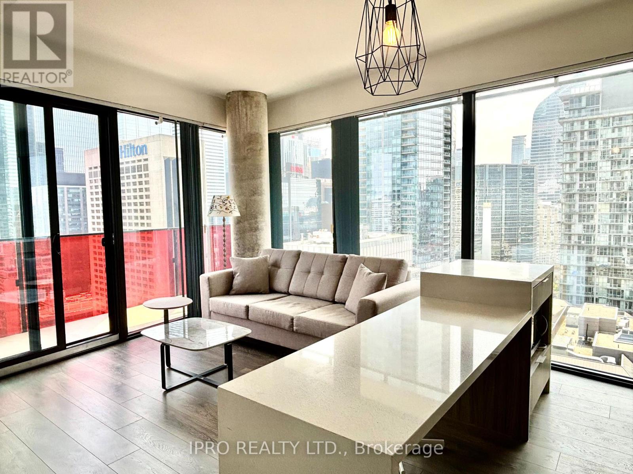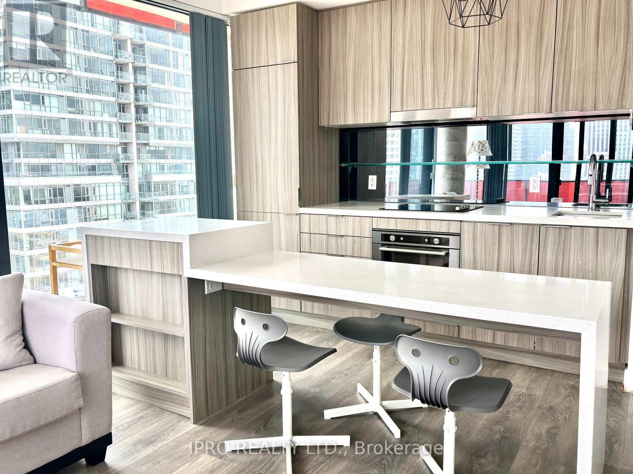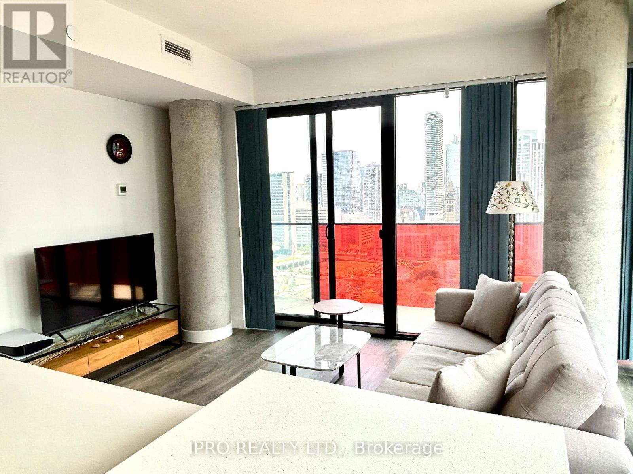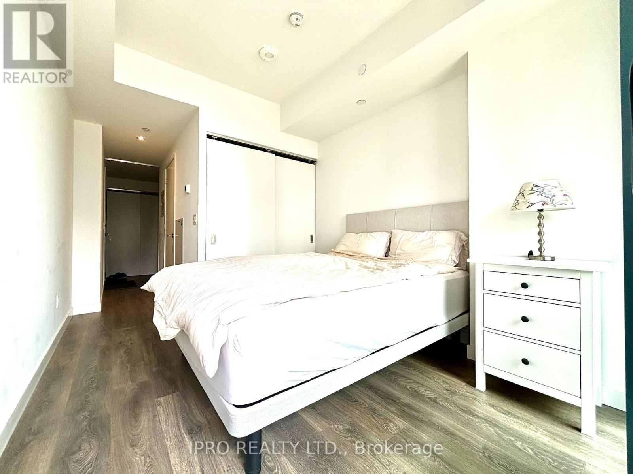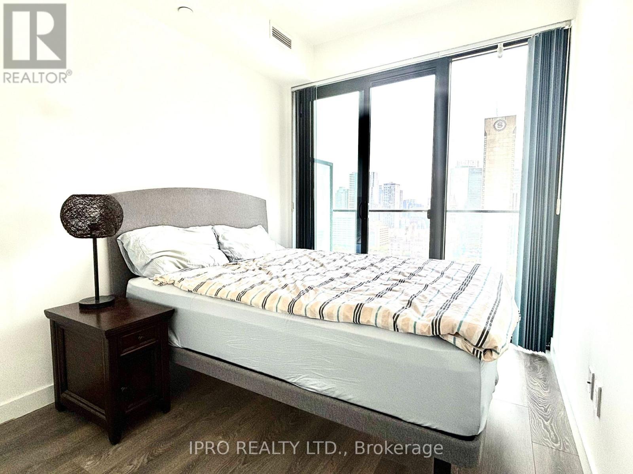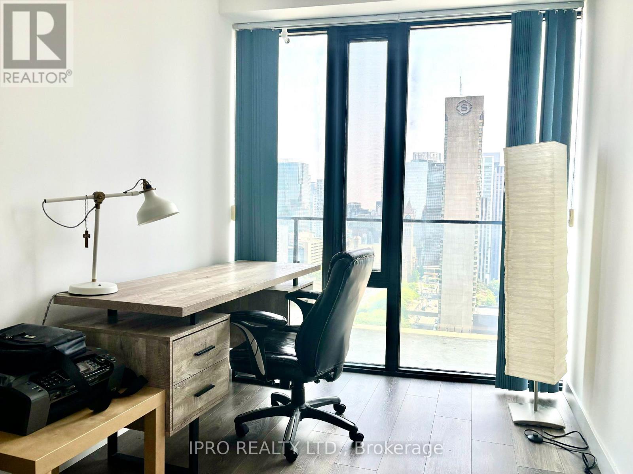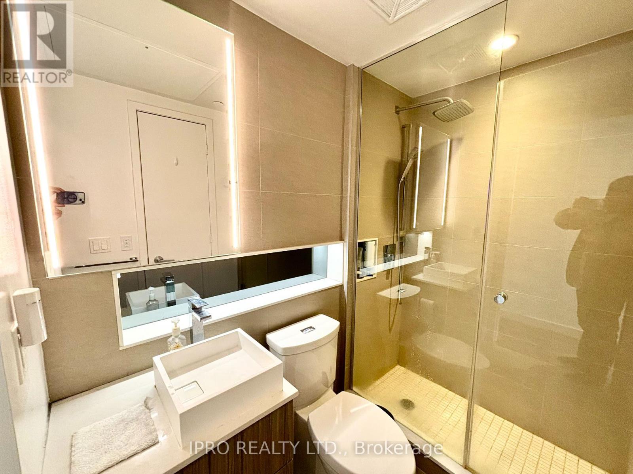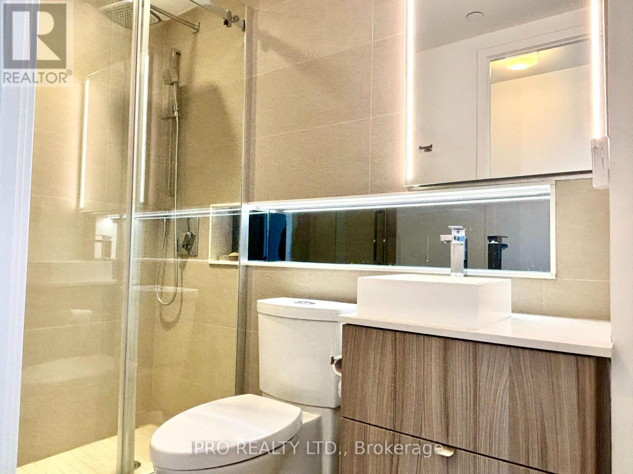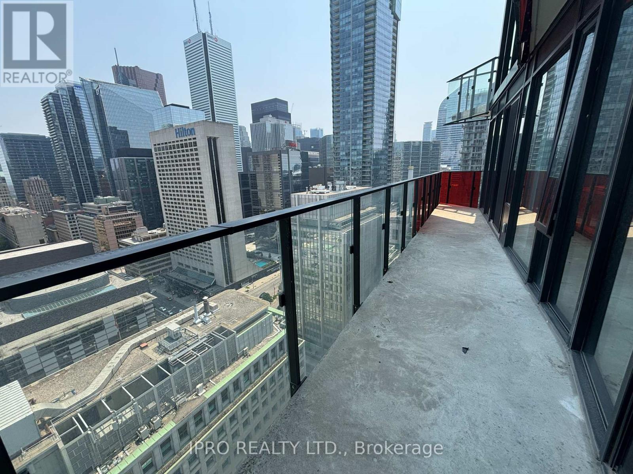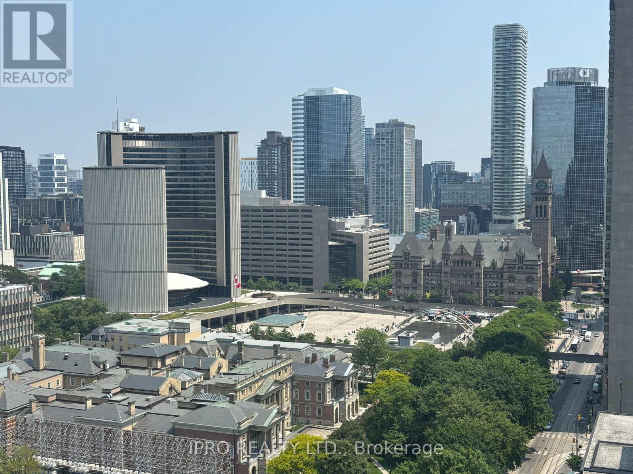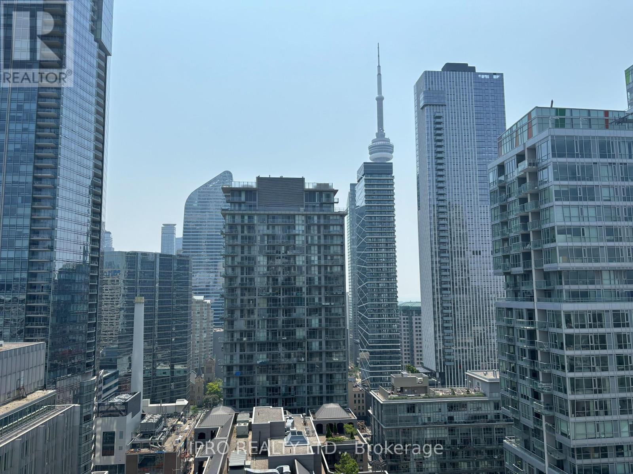2411 - 215 Queen Street W Toronto, Ontario M5V 0P5
3 Bedroom
2 Bathroom
700 - 799 ft2
Central Air Conditioning
Forced Air
$3,600 Monthly
Downtown "Smart House Condo" At Queen & University, Bright 3 Beds 2 Baths Corner Unit With Unobstructed South East City Views. Open Concept Kitchen. High Smooth Ceiling. 1 Min To Subway Station, Streetcar. Walk To Financial And Entertainment District, Restaurants, Schools, Theaters And Shops, One Parking & One Locker Included. (id:50886)
Property Details
| MLS® Number | C12217413 |
| Property Type | Single Family |
| Community Name | University |
| Community Features | Pet Restrictions |
| Features | Balcony |
| Parking Space Total | 1 |
| View Type | View |
Building
| Bathroom Total | 2 |
| Bedrooms Above Ground | 3 |
| Bedrooms Total | 3 |
| Amenities | Exercise Centre, Recreation Centre, Storage - Locker |
| Appliances | Dishwasher, Microwave, Stove, Washer, Refrigerator |
| Cooling Type | Central Air Conditioning |
| Exterior Finish | Concrete |
| Fire Protection | Security Guard |
| Flooring Type | Laminate |
| Heating Fuel | Natural Gas |
| Heating Type | Forced Air |
| Size Interior | 700 - 799 Ft2 |
| Type | Apartment |
Parking
| Underground | |
| Garage |
Land
| Acreage | No |
Rooms
| Level | Type | Length | Width | Dimensions |
|---|---|---|---|---|
| Main Level | Living Room | 4.57 m | 4.19 m | 4.57 m x 4.19 m |
| Main Level | Dining Room | 4.57 m | 4.19 m | 4.57 m x 4.19 m |
| Main Level | Kitchen | 4.57 m | 4.19 m | 4.57 m x 4.19 m |
| Main Level | Primary Bedroom | 3.15 m | 2.79 m | 3.15 m x 2.79 m |
| Main Level | Bedroom 2 | 3.15 m | 2.48 m | 3.15 m x 2.48 m |
| Main Level | Bedroom 3 | 3.16 m | 2.21 m | 3.16 m x 2.21 m |
https://www.realtor.ca/real-estate/28461685/2411-215-queen-street-w-toronto-university-university
Contact Us
Contact us for more information
Konrad Chen
Salesperson
konradchen.com
Ipro Realty Ltd.
30 Eglinton Ave W. #c12
Mississauga, Ontario L5R 3E7
30 Eglinton Ave W. #c12
Mississauga, Ontario L5R 3E7
(905) 507-4776
(905) 507-4779
www.ipro-realty.ca/

