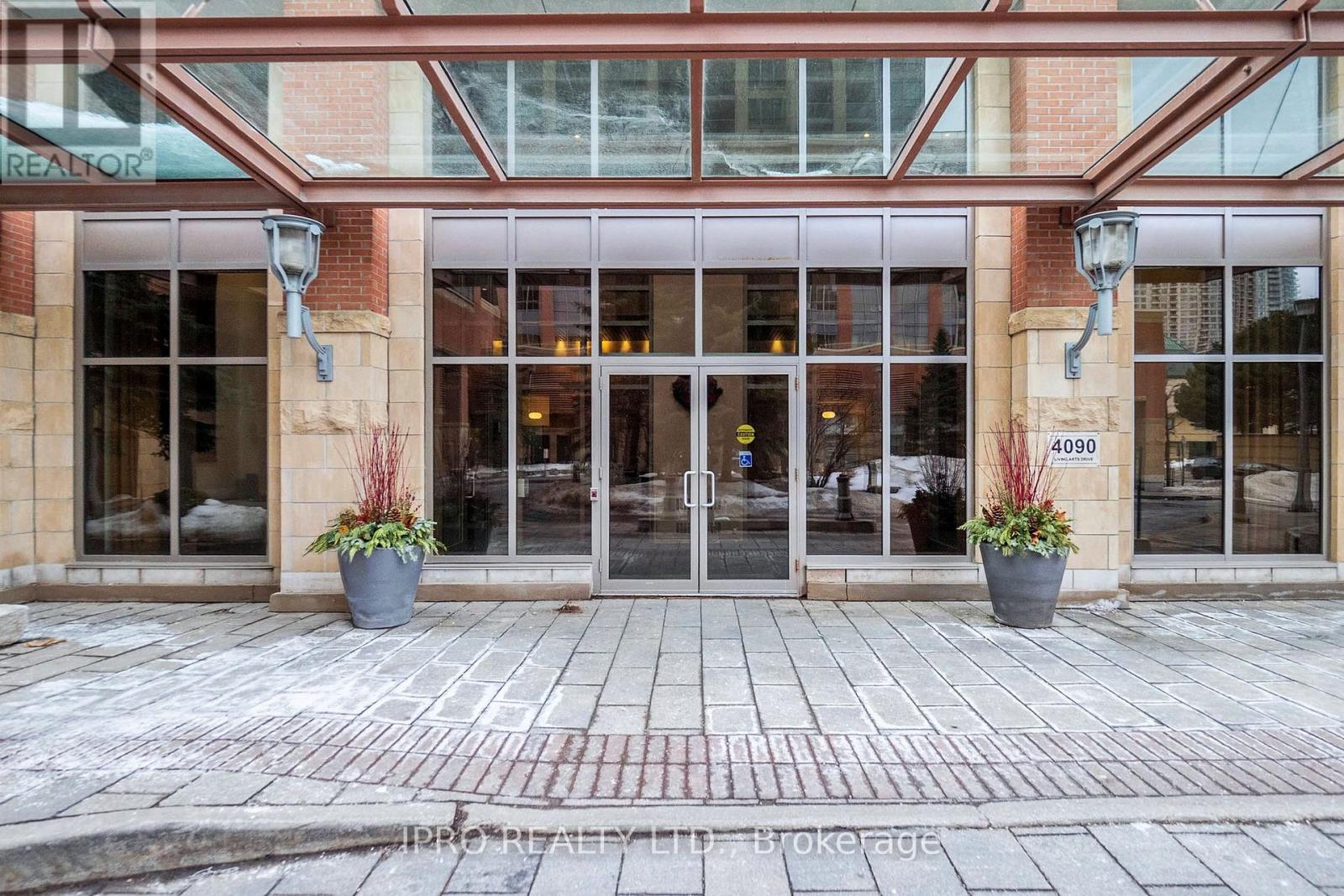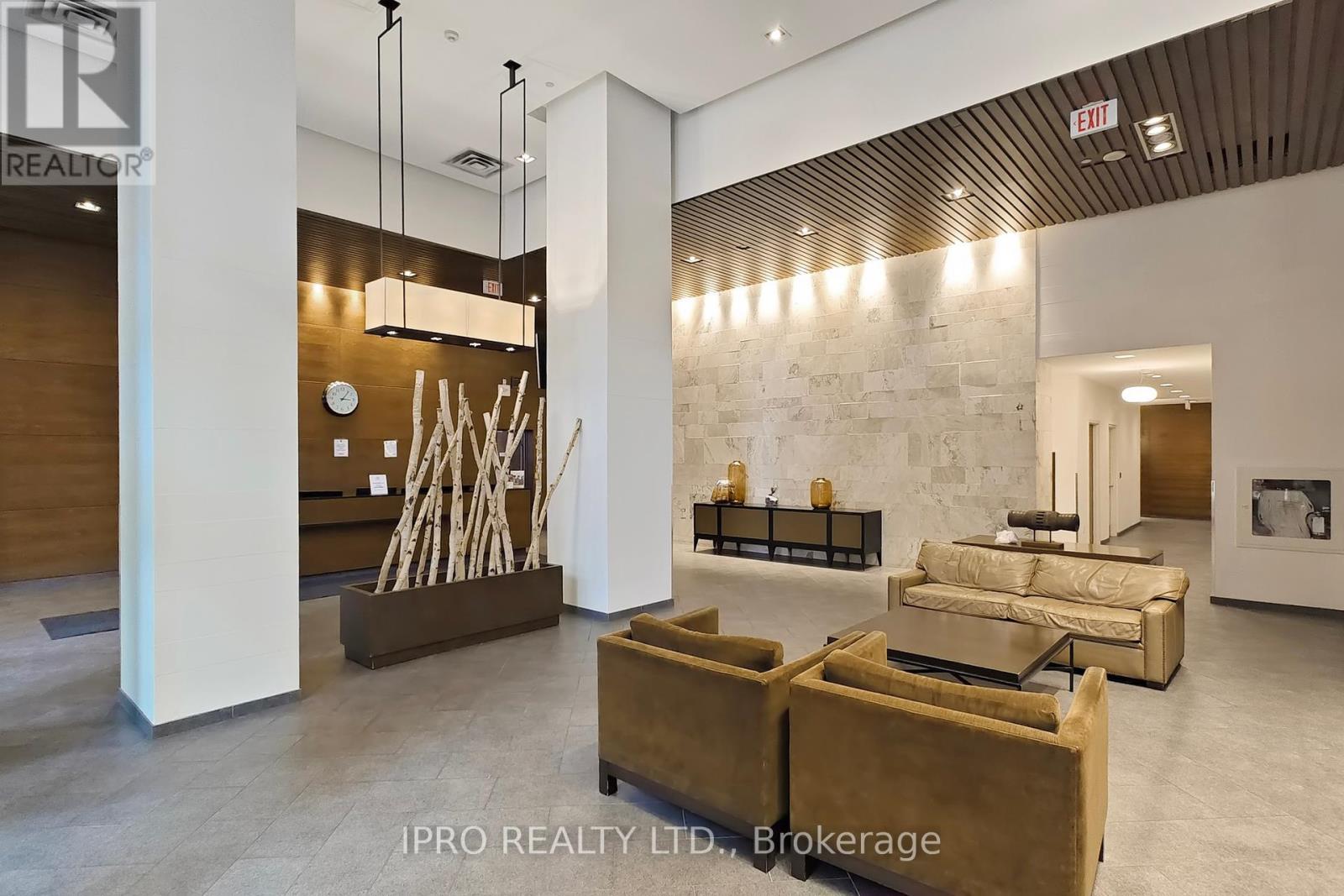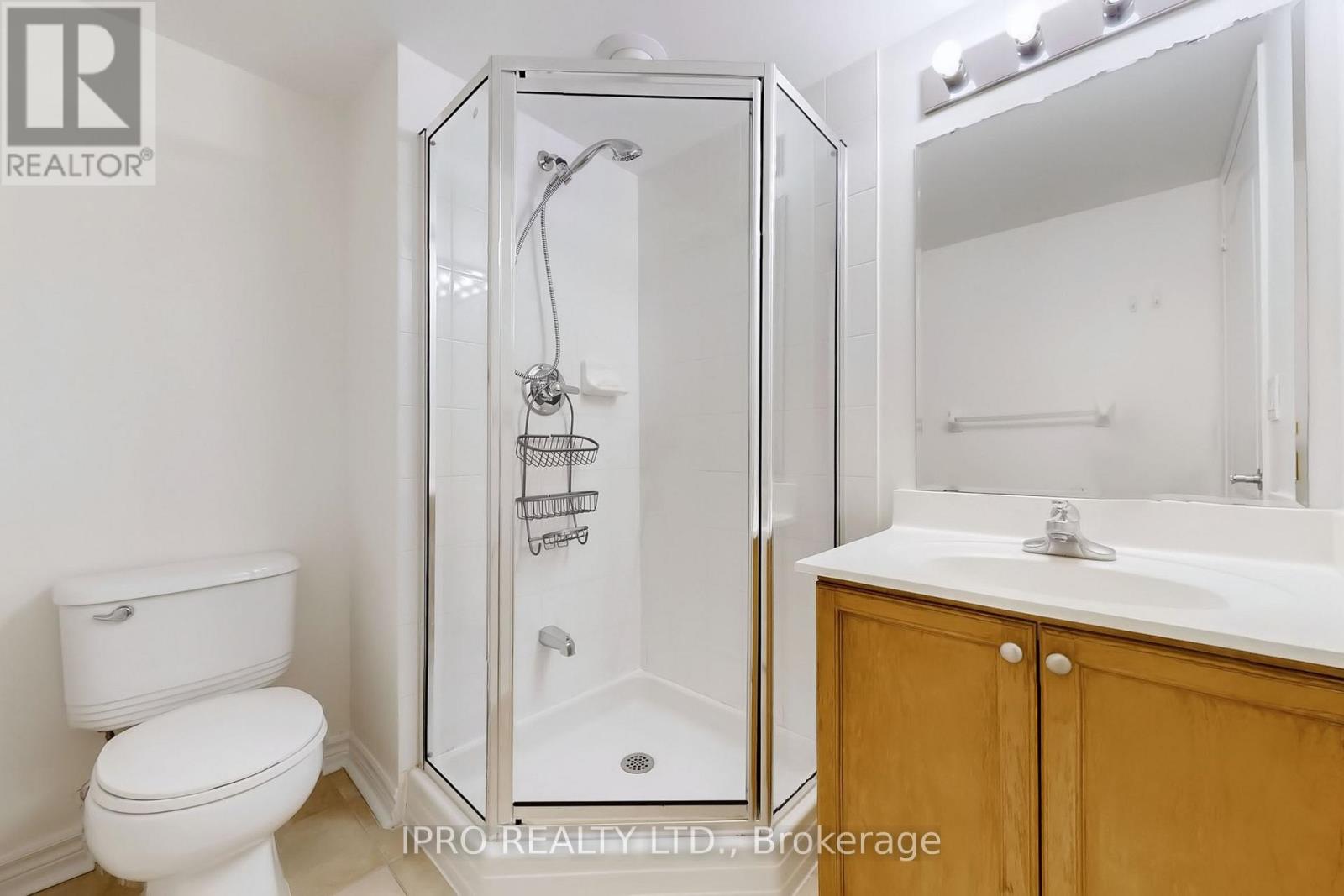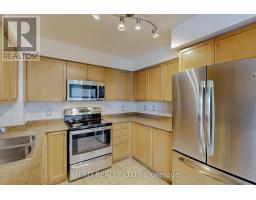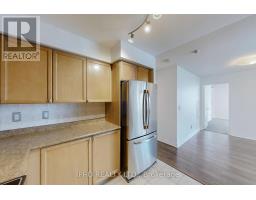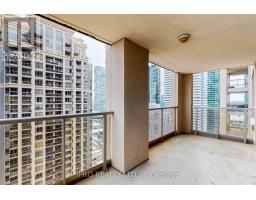2411 - 4090 Living Arts Drive Mississauga, Ontario L5B 0C3
2 Bedroom
2 Bathroom
800 - 899 ft2
Central Air Conditioning
Forced Air
$599,786Maintenance, Heat, Common Area Maintenance, Insurance, Water, Parking
$761 Monthly
Maintenance, Heat, Common Area Maintenance, Insurance, Water, Parking
$761 MonthlyWow! Immaculate unit! Great southeast view from the 24th floor, Corner unit, Extra large balcony, Split bedroom floor plan, Freshly painted, Practical kitchen , Upgraded appliances, backsplash. Laminate floors in living & dinning rooms. Open concept lay out plan. Walking distance to all amenities, Square one, Theatres, Restaurants, Living arts centre, YMCA, Transit. This is a must see unit. (id:50886)
Property Details
| MLS® Number | W11993135 |
| Property Type | Single Family |
| Community Name | City Centre |
| Amenities Near By | Public Transit |
| Community Features | Pet Restrictions, Community Centre, School Bus |
| Features | Wheelchair Access, Balcony, In Suite Laundry |
| Parking Space Total | 1 |
| View Type | View, City View |
Building
| Bathroom Total | 2 |
| Bedrooms Above Ground | 2 |
| Bedrooms Total | 2 |
| Amenities | Security/concierge, Exercise Centre, Party Room, Sauna, Separate Electricity Meters, Storage - Locker |
| Appliances | Dishwasher, Dryer, Microwave, Refrigerator, Stove, Washer |
| Cooling Type | Central Air Conditioning |
| Exterior Finish | Brick |
| Foundation Type | Concrete |
| Heating Fuel | Natural Gas |
| Heating Type | Forced Air |
| Size Interior | 800 - 899 Ft2 |
| Type | Apartment |
Parking
| Underground | |
| Garage |
Land
| Acreage | No |
| Land Amenities | Public Transit |
Rooms
| Level | Type | Length | Width | Dimensions |
|---|---|---|---|---|
| Main Level | Family Room | 5.79 m | 3.42 m | 5.79 m x 3.42 m |
| Main Level | Dining Room | Measurements not available | ||
| Main Level | Kitchen | 3.77 m | 2.69 m | 3.77 m x 2.69 m |
| Main Level | Primary Bedroom | 3.96 m | 3.1 m | 3.96 m x 3.1 m |
| Main Level | Bedroom 2 | 3.13 m | 2.7 m | 3.13 m x 2.7 m |
| Main Level | Laundry Room | Measurements not available |
Contact Us
Contact us for more information
Hamad Khan
Salesperson
(905) 781-1154
www.hamadkhan.com
Ipro Realty Ltd.
(905) 268-1000
(905) 507-4779



