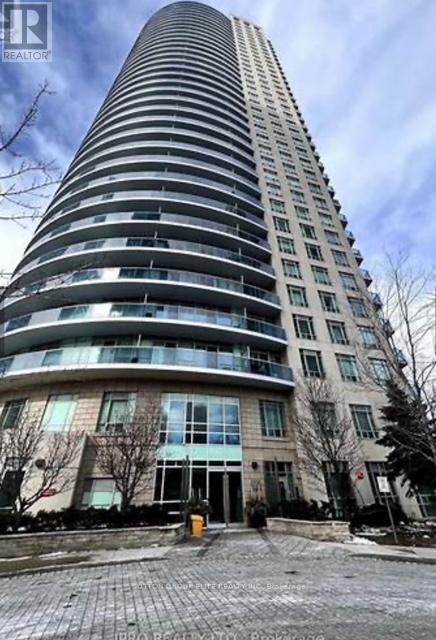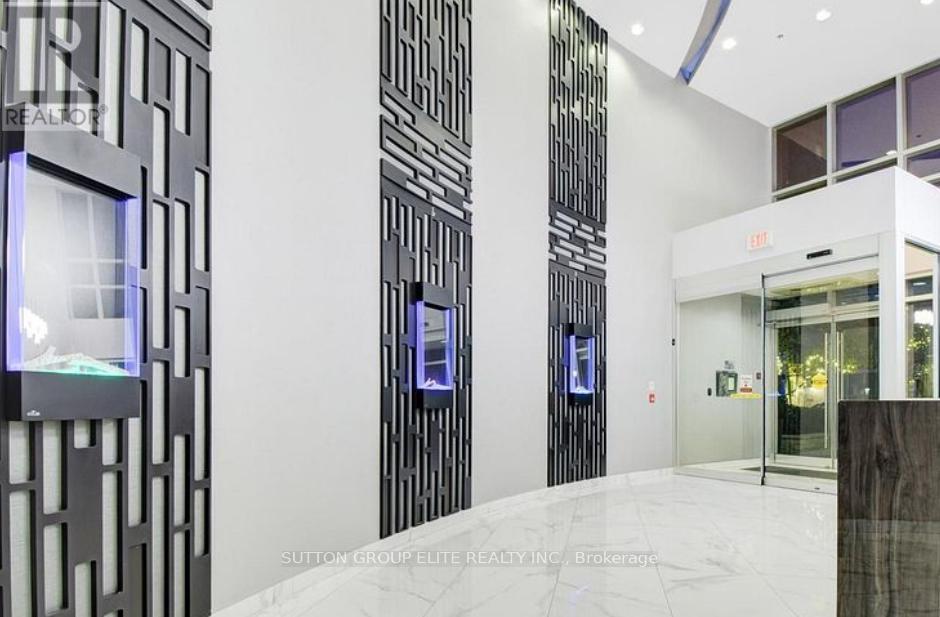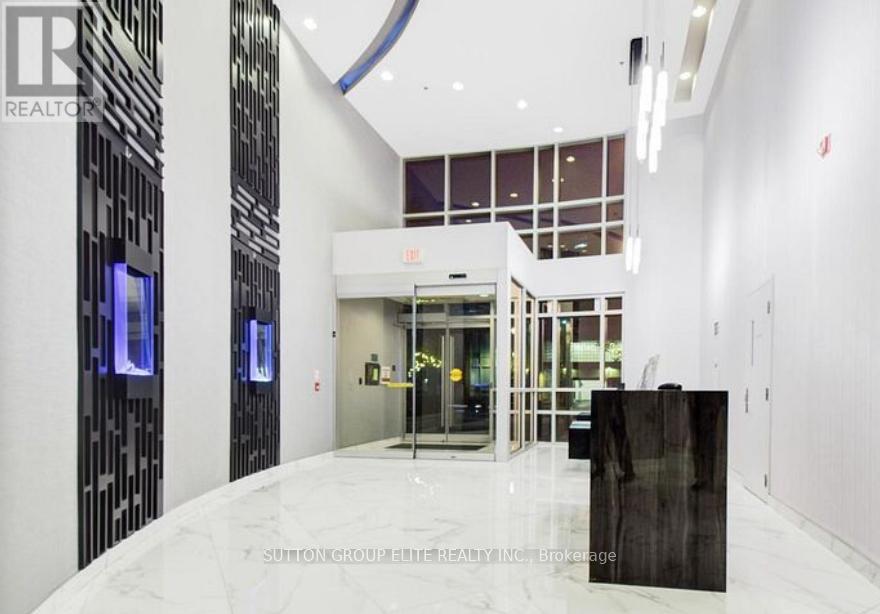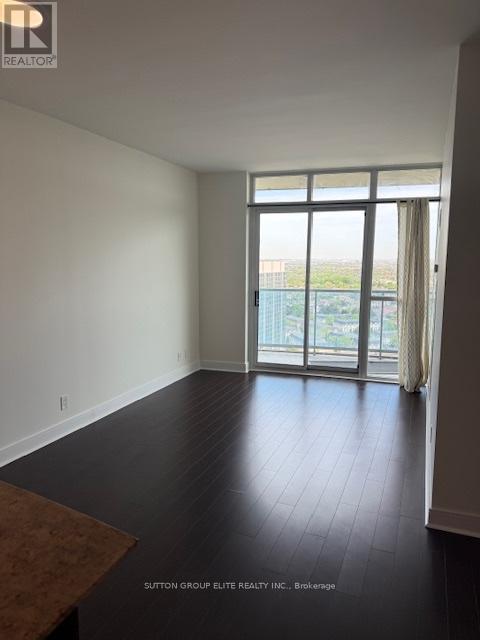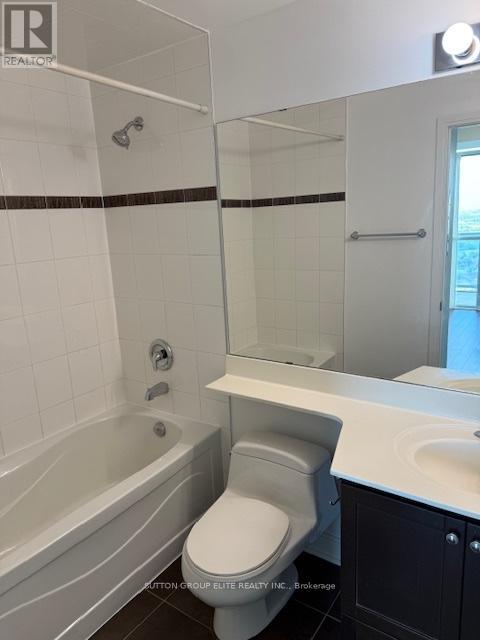2411 - 80 Absolute Street N Mississauga, Ontario L4Z 0A2
2 Bedroom
2 Bathroom
700 - 799 ft2
Central Air Conditioning
Forced Air
$2,550 Monthly
Absolute Vision Located In Mississauga's City Centre,Desired Location With Many Amenities.This One + One Unit Includes 2 Full Baths,Finished Laminate Floors, Unobstucted Panoramic Views, Upgrades Include 9" Ceilings ,Engineered Laminate Flooring, Freshly Pained, Den Has French Doors, Kitchen With Granite Counter Top, Custom Backsplash, Stainless Steel Appliances, New Stove And Dishwasher, Neutral Decor,Close To Square One, Hwy's, Schools,Transit,Living Arts,Ready To Move In Immediately! (id:50886)
Property Details
| MLS® Number | W12177819 |
| Property Type | Single Family |
| Community Name | City Centre |
| Community Features | Pets Not Allowed |
| Features | Balcony, Carpet Free |
| Parking Space Total | 1 |
Building
| Bathroom Total | 2 |
| Bedrooms Above Ground | 1 |
| Bedrooms Below Ground | 1 |
| Bedrooms Total | 2 |
| Amenities | Storage - Locker |
| Cooling Type | Central Air Conditioning |
| Exterior Finish | Concrete |
| Flooring Type | Ceramic, Laminate |
| Heating Fuel | Natural Gas |
| Heating Type | Forced Air |
| Size Interior | 700 - 799 Ft2 |
| Type | Apartment |
Parking
| Underground | |
| Garage |
Land
| Acreage | No |
Rooms
| Level | Type | Length | Width | Dimensions |
|---|---|---|---|---|
| Flat | Foyer | 2.07 m | 1.17 m | 2.07 m x 1.17 m |
| Flat | Kitchen | 2.81 m | 3.2 m | 2.81 m x 3.2 m |
| Flat | Dining Room | 4.62 m | 2.95 m | 4.62 m x 2.95 m |
| Flat | Living Room | 4.62 m | 2.95 m | 4.62 m x 2.95 m |
| Flat | Primary Bedroom | 3.71 m | 2.74 m | 3.71 m x 2.74 m |
| Flat | Den | 2.74 m | 2.38 m | 2.74 m x 2.38 m |
Contact Us
Contact us for more information
Jasmine Maria Xuereb
Broker
(416) 305-7825
www.jasminexuereb.com/
Sutton Group Elite Realty Inc.
3643 Cawthra Rd.,ste. 101
Mississauga, Ontario L5A 2Y4
3643 Cawthra Rd.,ste. 101
Mississauga, Ontario L5A 2Y4
(905) 848-9800
(905) 848-9803

