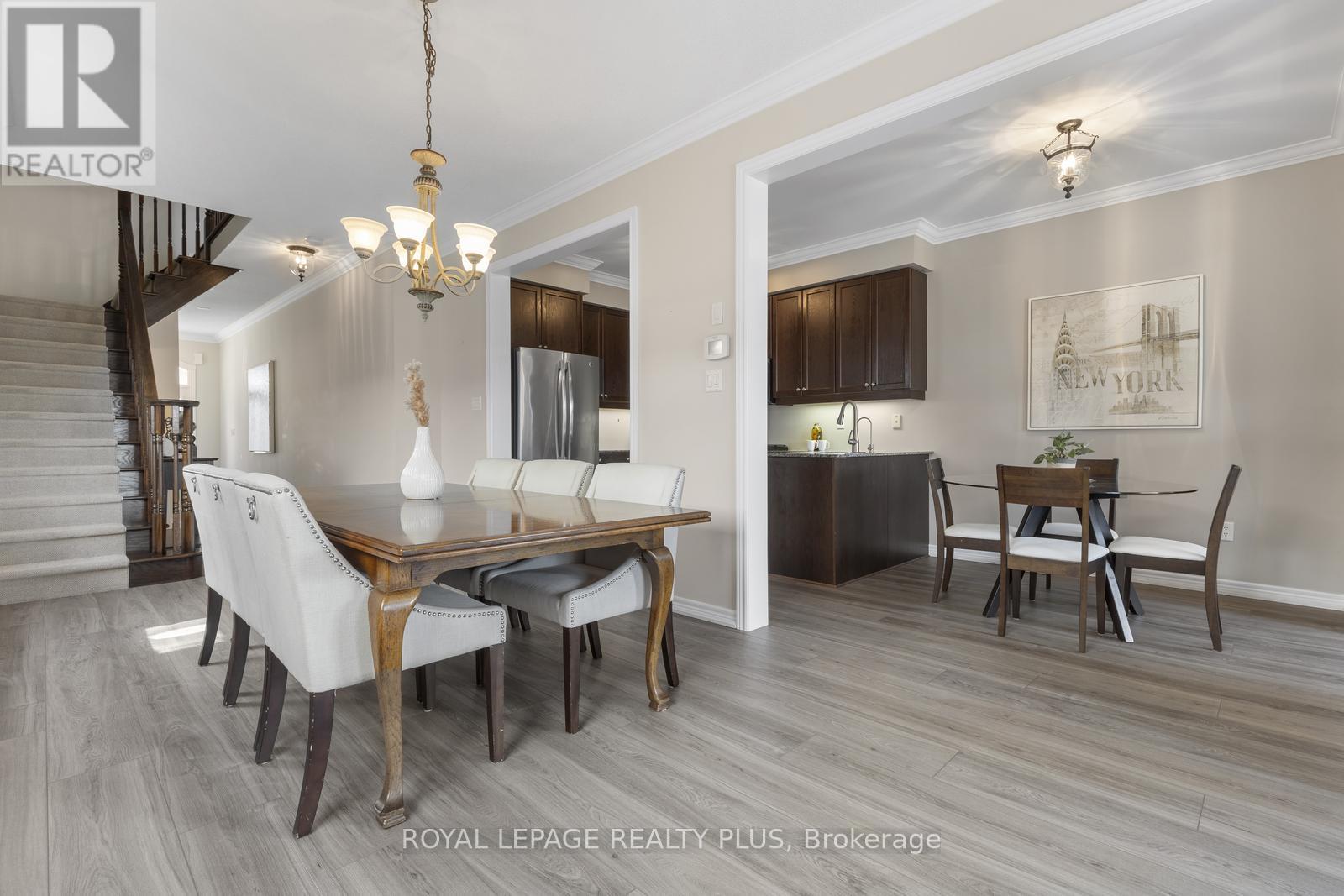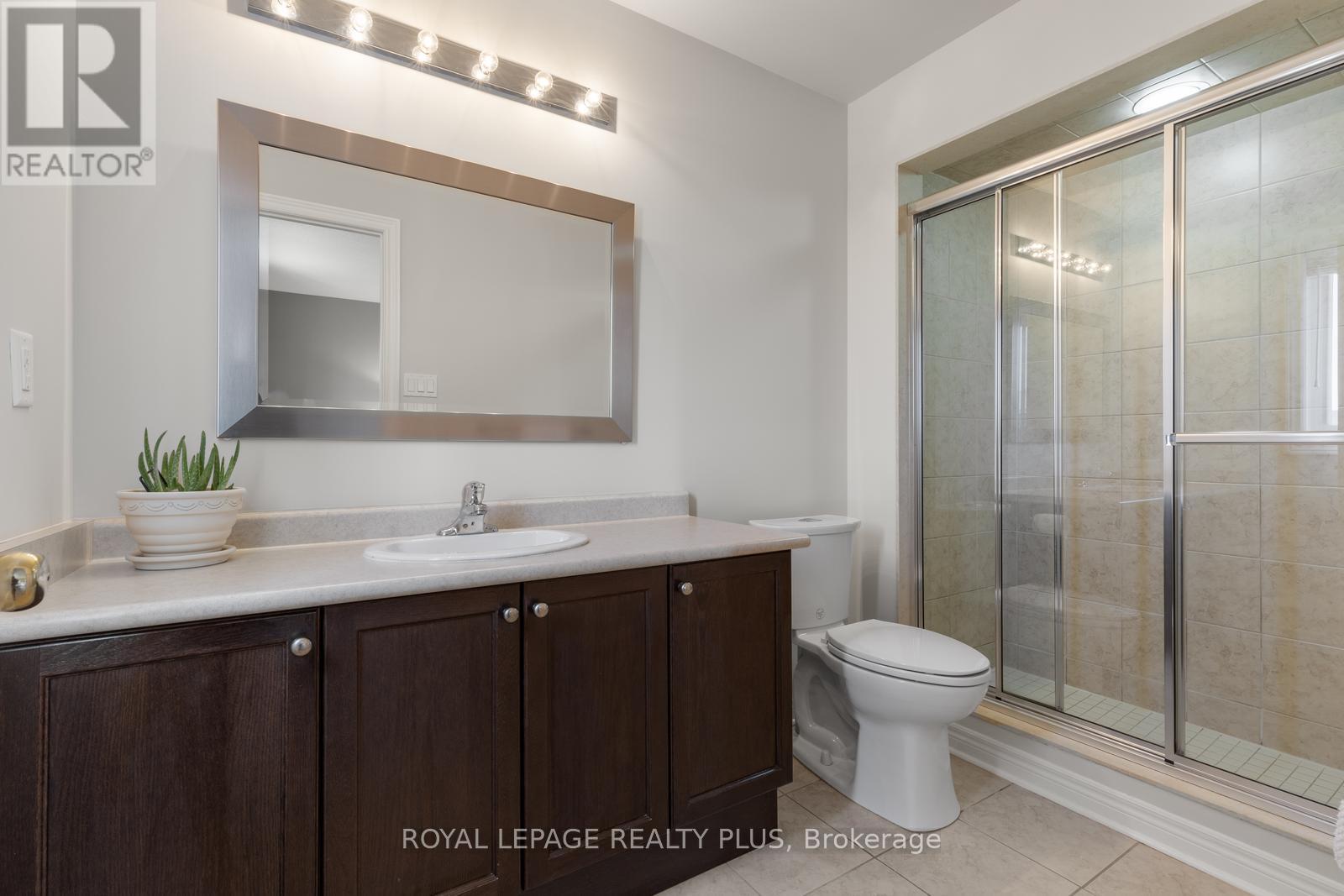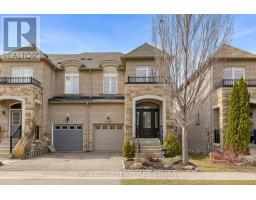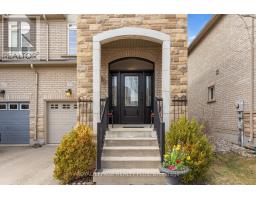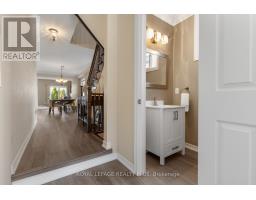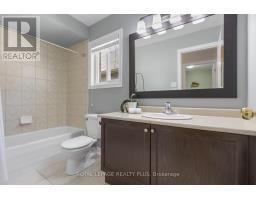2411 Old Brompton Way Oakville, Ontario L6M 0J3
$1,168,000
Stunning End Unit Town Home In Highly Sought-After Westmount Neighbourhood. Welcome To This Bright And Spacious 3-Bedroom, 3-Bathroom End Unit Townhome With 9Ft Ceilings And 1,948 Sqft Of Above-Ground Living Space-One Of The Largest Units In The Complex. The Private Front Porch And Classic Entry Invite You Into A Thoughtfully Designed Home That Combines Comfort And Style. The Main Floor Offers A Generously Sized Dining Room With Large Windows, A Full-Sized Kitchen Featuring An Abundance Of Cabinetry, Sleek Quartz Countertops, Stainless Steel Appliances, And Ample Workspace. A Separate Breakfast Area Provides The Perfect Spot For Family Meals. The Sun Filled Family Room, Complete With Built-In Cupboards And A Cozy Gas Fireplace, Offers A Perfect Space For Both Entertaining And Daily Family Enjoyment. This Room's Generous Size Also Allows For A Secondary Living Space, Whether As A Reading Nook Or A Home Office. Sliding Glass Doors Lead To A Private Backyard Oasis, Featuring A Stone Patio, Lush Lawn, A Garden With No Neighbours Behind Ensuring Privacy. The Grand Oak Staircase Leads To The Second Level, Where Double Doors Open To Your Primary Bedroom Retreat. This Spacious Room Boasts Two Walk-In Closets, A 3-Piece Ensuite, And Windows That Flood The Room With Light. The Second And Third Bedrooms Are Generously Sized And Overlook The Front Of The Home, Offering Large Windows That Brighten The Spaces. The Conveniently Located Laundry Room Is Also On The Second Floor. Family Friendly Neighbourhood! Fantastic Location With Easy Access And Close To Major Highways, Go Train, Parks, Amenities, Oakville Hospital, And Top Rated Schools. (id:50886)
Open House
This property has open houses!
2:00 pm
Ends at:4:00 pm
Property Details
| MLS® Number | W12062747 |
| Property Type | Single Family |
| Community Name | 1019 - WM Westmount |
| Amenities Near By | Hospital, Schools |
| Equipment Type | Water Heater |
| Features | Cul-de-sac, Flat Site, Conservation/green Belt |
| Parking Space Total | 2 |
| Rental Equipment Type | Water Heater |
| Structure | Patio(s), Porch |
Building
| Bathroom Total | 3 |
| Bedrooms Above Ground | 3 |
| Bedrooms Total | 3 |
| Age | 16 To 30 Years |
| Appliances | Garage Door Opener Remote(s), Water Heater, Central Vacuum, Dishwasher, Dryer, Microwave, Stove, Washer, Window Coverings, Refrigerator |
| Basement Development | Unfinished |
| Basement Type | Full (unfinished) |
| Construction Style Attachment | Attached |
| Cooling Type | Central Air Conditioning |
| Exterior Finish | Brick, Stone |
| Fireplace Present | Yes |
| Fireplace Total | 1 |
| Flooring Type | Wood, Carpeted, Ceramic |
| Foundation Type | Poured Concrete |
| Half Bath Total | 1 |
| Heating Fuel | Natural Gas |
| Heating Type | Forced Air |
| Stories Total | 2 |
| Size Interior | 1,500 - 2,000 Ft2 |
| Type | Row / Townhouse |
| Utility Water | Municipal Water |
Parking
| Attached Garage | |
| Garage |
Land
| Acreage | No |
| Fence Type | Fenced Yard |
| Land Amenities | Hospital, Schools |
| Sewer | Sanitary Sewer |
| Size Depth | 91 Ft ,3 In |
| Size Frontage | 25 Ft ,1 In |
| Size Irregular | 25.1 X 91.3 Ft ; 2281.95 |
| Size Total Text | 25.1 X 91.3 Ft ; 2281.95 |
| Zoning Description | Rm1 Sp:269 |
Rooms
| Level | Type | Length | Width | Dimensions |
|---|---|---|---|---|
| Second Level | Primary Bedroom | 5.53 m | 3.96 m | 5.53 m x 3.96 m |
| Second Level | Bedroom 2 | 3.96 m | 2.79 m | 3.96 m x 2.79 m |
| Second Level | Bedroom 3 | 3.33 m | 2.55 m | 3.33 m x 2.55 m |
| Second Level | Laundry Room | 2.8 m | 2 m | 2.8 m x 2 m |
| Basement | Other | 29.4 m | 19.1 m | 29.4 m x 19.1 m |
| Main Level | Dining Room | 4.9 m | 3.07 m | 4.9 m x 3.07 m |
| Main Level | Kitchen | 3.37 m | 2.59 m | 3.37 m x 2.59 m |
| Main Level | Eating Area | 2.37 m | 2.59 m | 2.37 m x 2.59 m |
| Main Level | Family Room | 5.75 m | 3.07 m | 5.75 m x 3.07 m |
Contact Us
Contact us for more information
Carolynn Mar Mccarney-Perkins
Salesperson
www.carolynnhomes.ca/
www.linkedin.com/in/carolynnmccarney-perkins
(905) 828-6550
(905) 828-1511














