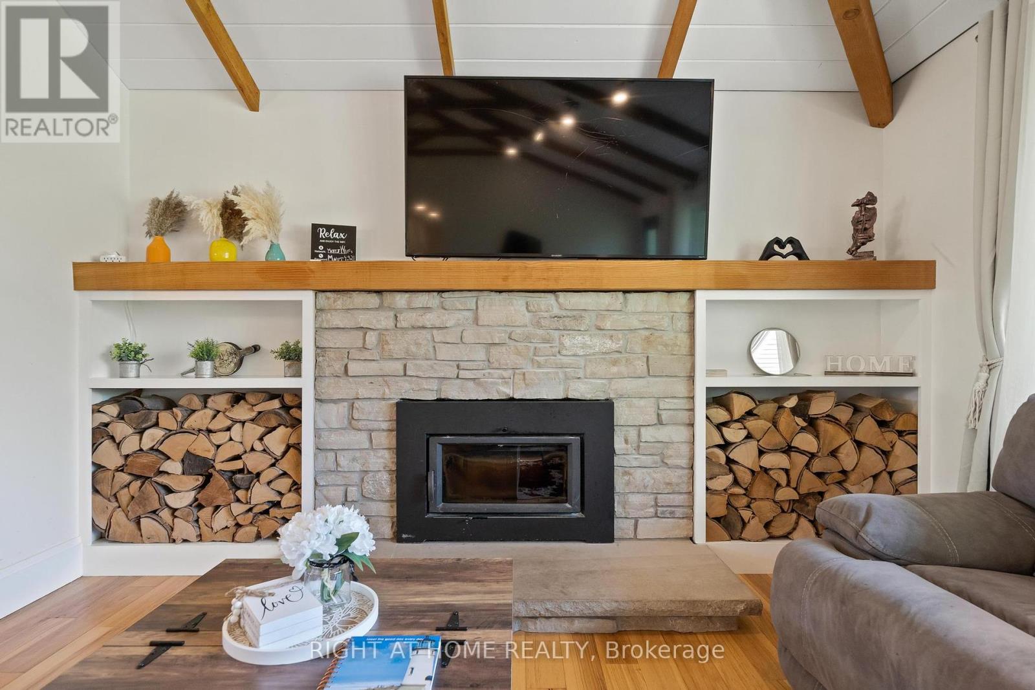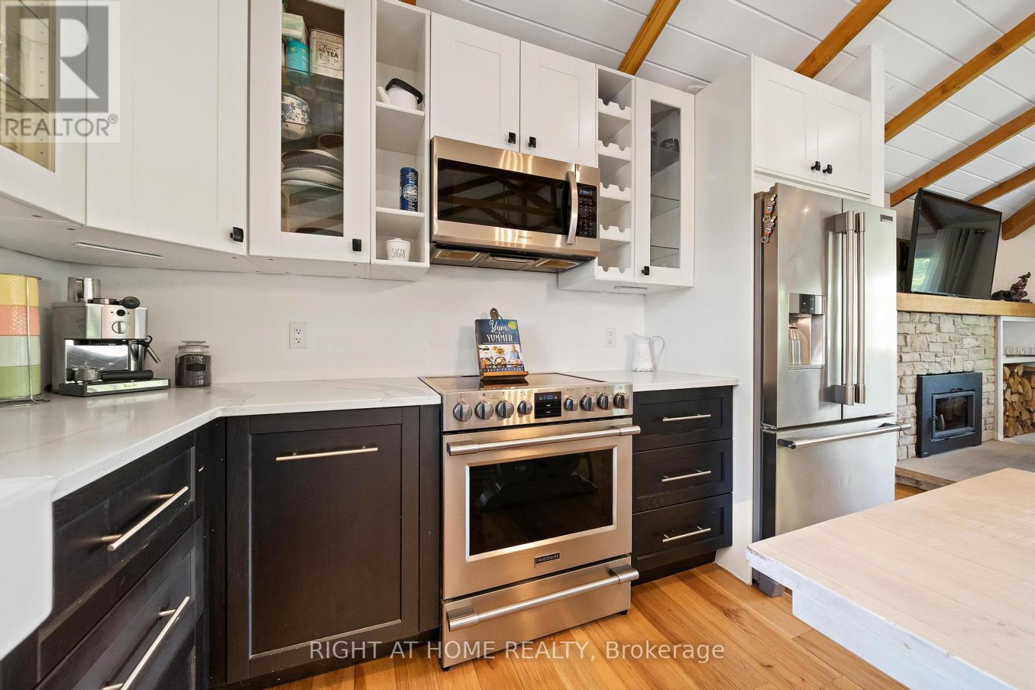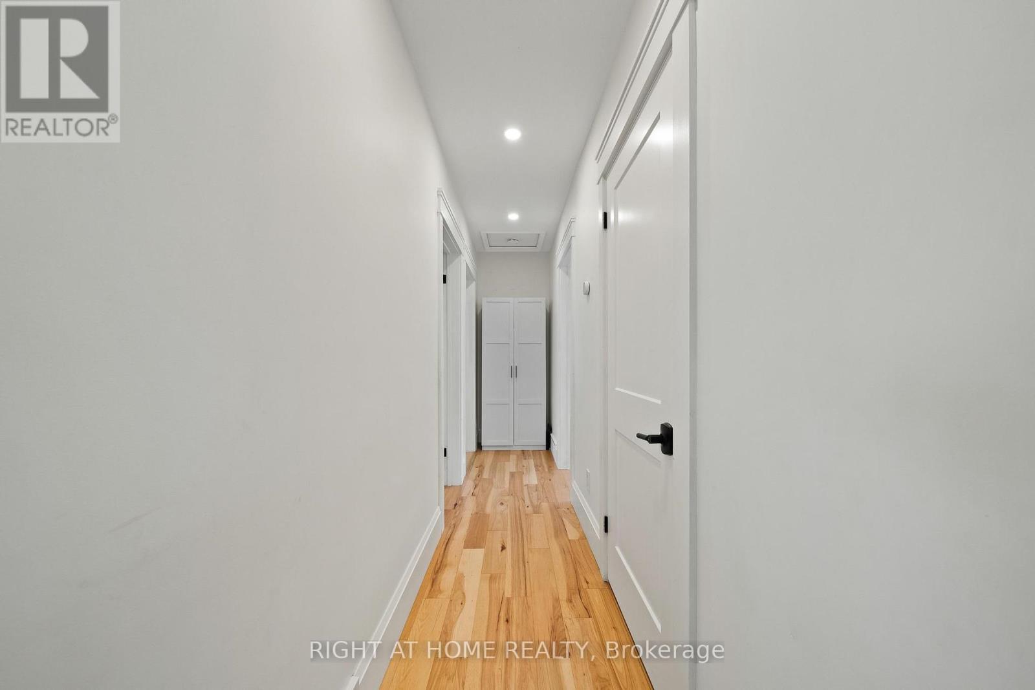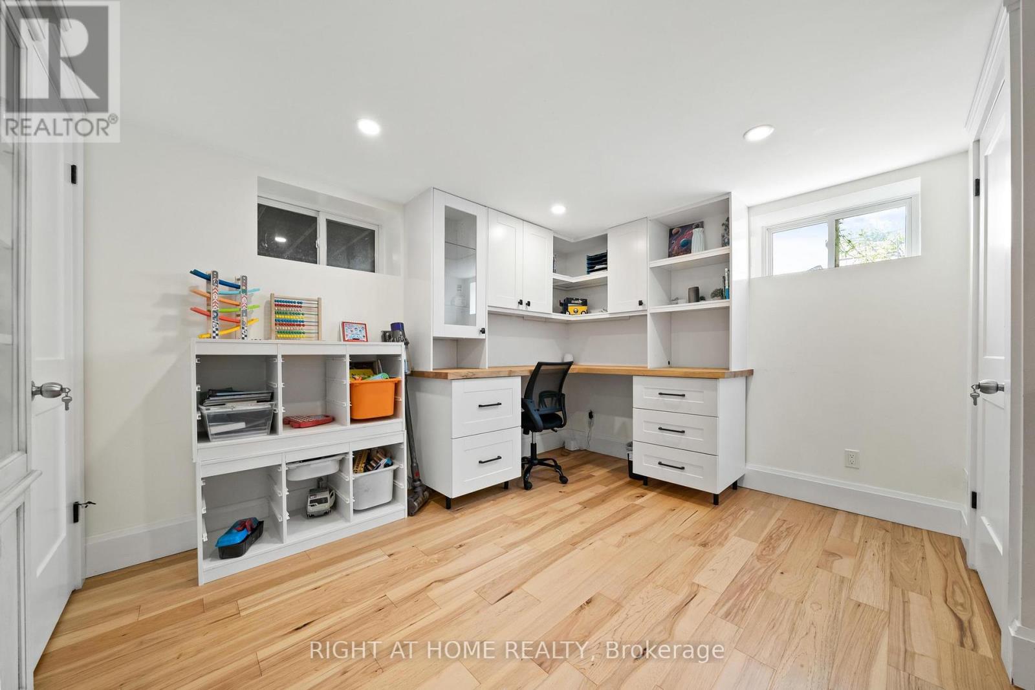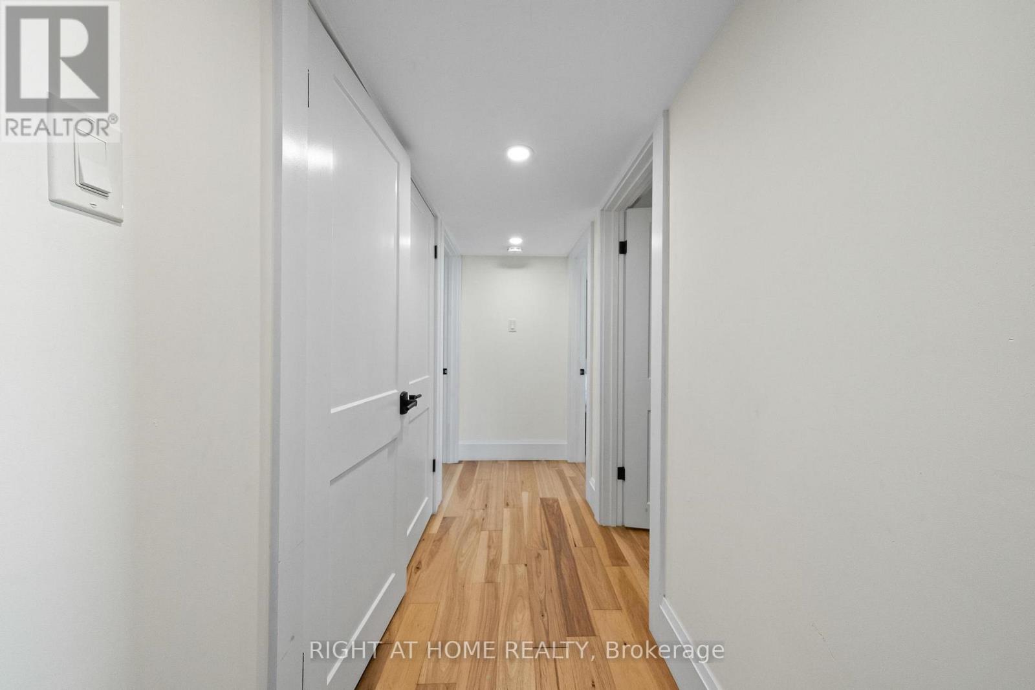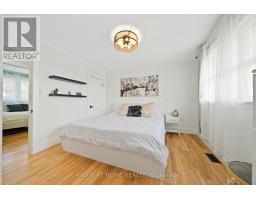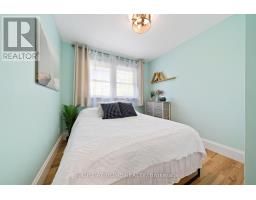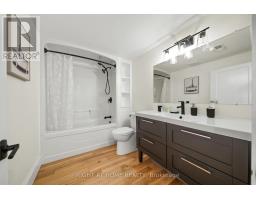2411 Shurie Road West Lincoln, Ontario L0R 2A0
$1,299,900
This beautifully updated bungalow features 3+2 bedrooms and 2.5 bathrooms on a desirable one-acre property in Smithville. The great room has vaulted ceilings, engineered hardwood flooring, and a wood-burning fireplace. The eat-in kitchen boasts quartz countertops, an apron sink, and stainless steel Frigidaire appliances, with access to a three-tiered, partially covered deck. The primary suite includes a four-piece ensuite with a bathtub and rain shower. The fully finished basement offers two bedrooms (one with a walk-in closet), a four-piece bathroom, a rec room with built-ins, a laundry closet, an office nook, and ample storage, along with a separate rear entrance. Outside, there's a 1,500+ sq ft detached workshop/garage with high ceilings, radiant natural gas heat, an alarm system and a workout room. The backyard features a large pond with docks, a chicken coop, raised garden beds, a fire pit area, and a new hot tub with a pergola. Enjoy quiet country living with no rear neighborsthis property has it all! (id:50886)
Property Details
| MLS® Number | X9350636 |
| Property Type | Single Family |
| AmenitiesNearBy | Place Of Worship |
| CommunityFeatures | Community Centre |
| Features | Level Lot, Carpet Free |
| ParkingSpaceTotal | 18 |
| Structure | Shed, Workshop |
| ViewType | View |
Building
| BathroomTotal | 3 |
| BedroomsAboveGround | 3 |
| BedroomsBelowGround | 2 |
| BedroomsTotal | 5 |
| ArchitecturalStyle | Bungalow |
| BasementDevelopment | Finished |
| BasementType | Full (finished) |
| ConstructionStyleAttachment | Detached |
| CoolingType | Central Air Conditioning |
| ExteriorFinish | Brick, Stone |
| FireplacePresent | Yes |
| FoundationType | Block |
| HalfBathTotal | 1 |
| HeatingFuel | Natural Gas |
| HeatingType | Forced Air |
| StoriesTotal | 1 |
| Type | House |
Parking
| Detached Garage |
Land
| Acreage | No |
| LandAmenities | Place Of Worship |
| Sewer | Septic System |
| SizeDepth | 290 Ft |
| SizeFrontage | 150 Ft |
| SizeIrregular | 150 X 290 Ft |
| SizeTotalText | 150 X 290 Ft|1/2 - 1.99 Acres |
| SurfaceWater | Lake/pond |
| ZoningDescription | A |
Rooms
| Level | Type | Length | Width | Dimensions |
|---|---|---|---|---|
| Basement | Recreational, Games Room | 4.75 m | 4.55 m | 4.75 m x 4.55 m |
| Basement | Office | 4.52 m | 2.84 m | 4.52 m x 2.84 m |
| Basement | Bedroom | 3.61 m | 3.2 m | 3.61 m x 3.2 m |
| Basement | Bedroom | 3.61 m | 4.01 m | 3.61 m x 4.01 m |
| Main Level | Living Room | 5.71 m | 3.99 m | 5.71 m x 3.99 m |
| Main Level | Kitchen | 4.85 m | 3.81 m | 4.85 m x 3.81 m |
| Main Level | Primary Bedroom | 3.4 m | 3.56 m | 3.4 m x 3.56 m |
| Main Level | Bedroom | 3.12 m | 2.95 m | 3.12 m x 2.95 m |
| Main Level | Bedroom | 2.74 m | 2.95 m | 2.74 m x 2.95 m |
https://www.realtor.ca/real-estate/27417947/2411-shurie-road-west-lincoln
Interested?
Contact us for more information
Nathan Ferro
Salesperson
5111 New Street Unit 104
Burlington, Ontario L7L 1V2




