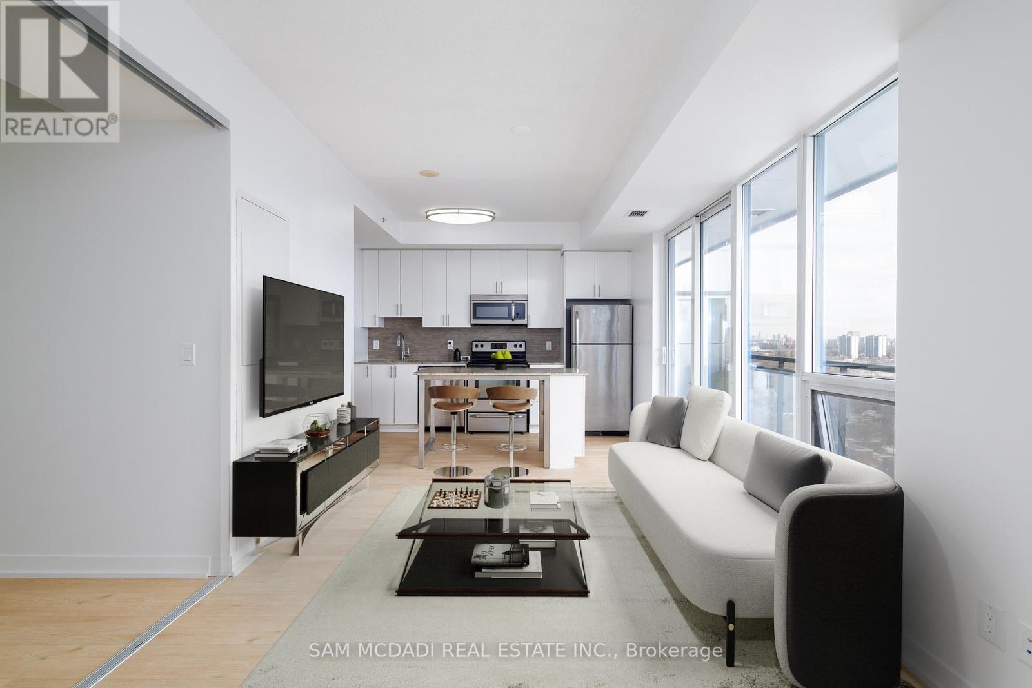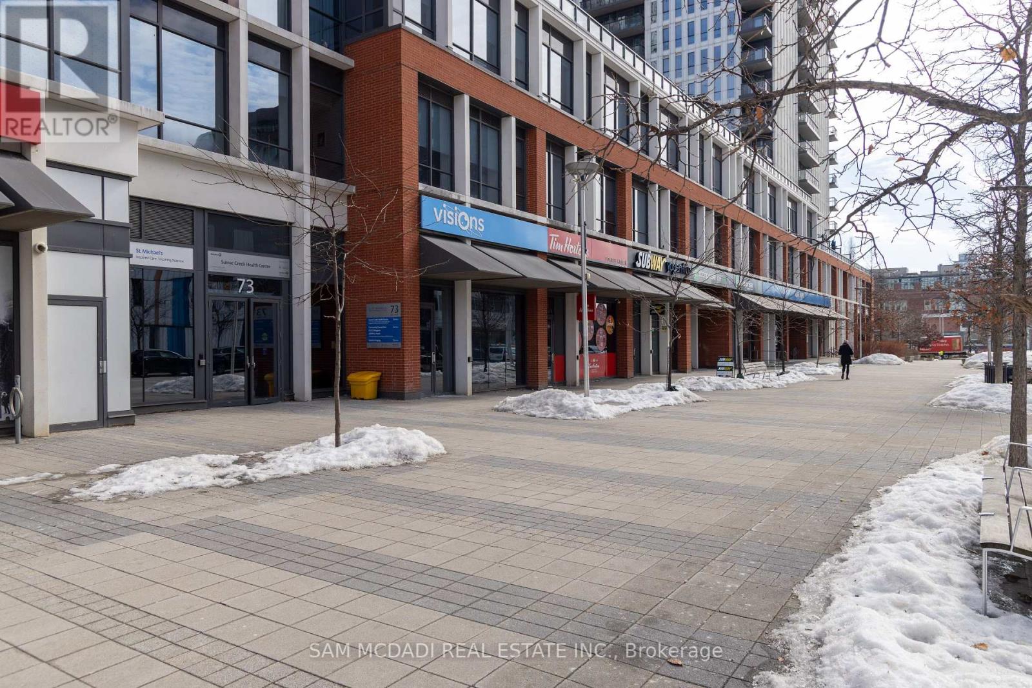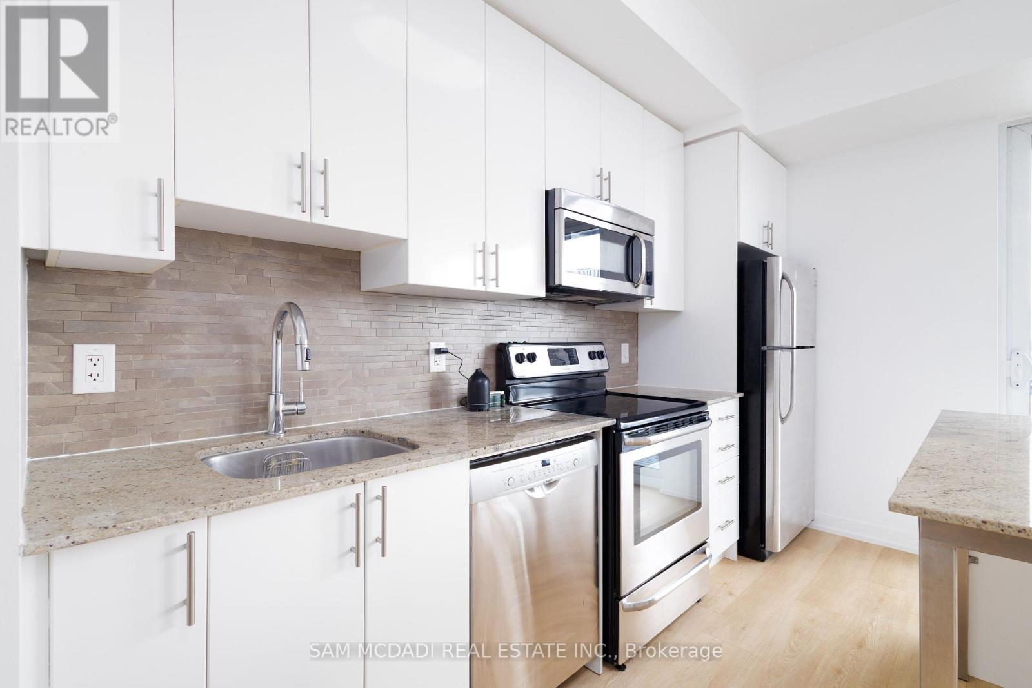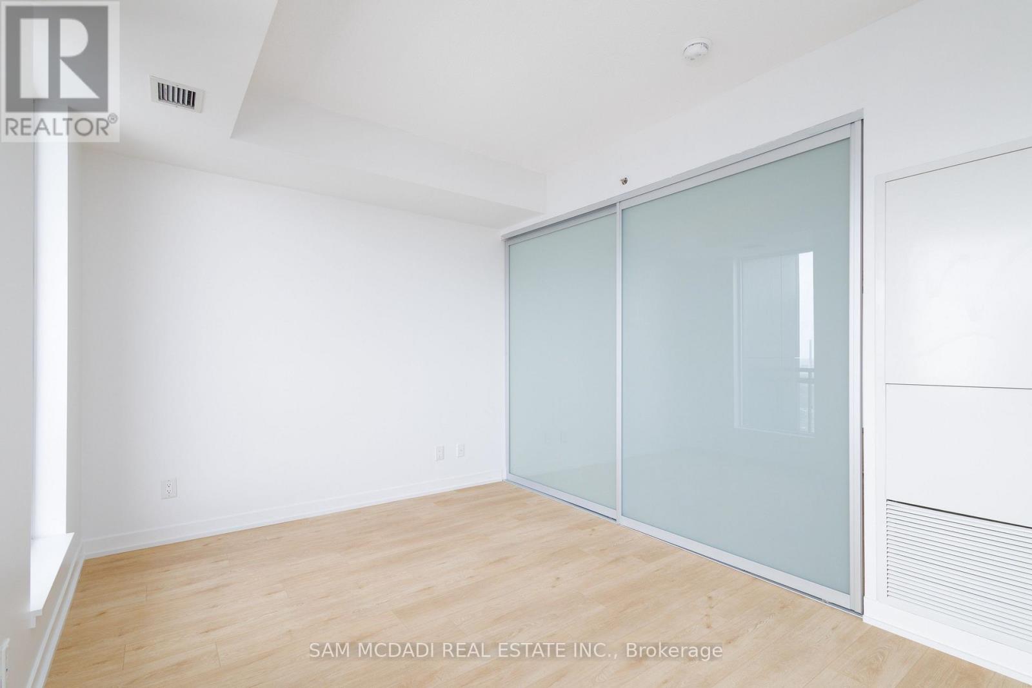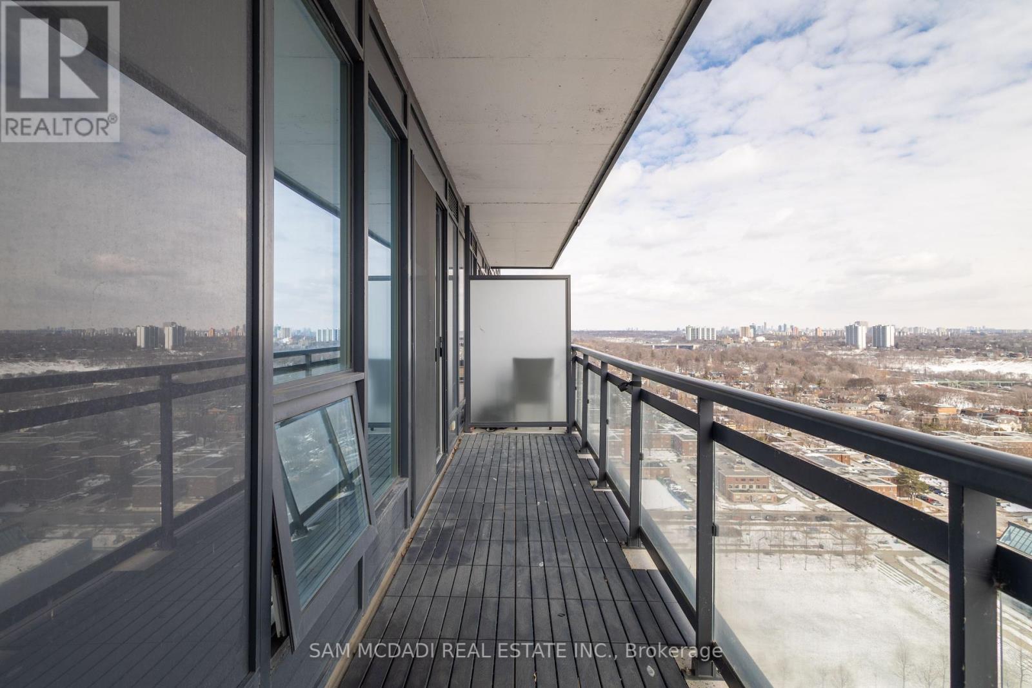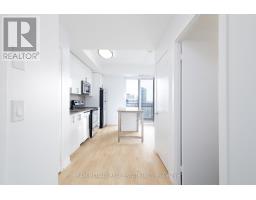2412 - 225 Sackville Street Toronto, Ontario M5A 0B9
$545,000Maintenance, Heat, Insurance, Common Area Maintenance
$563.41 Monthly
Maintenance, Heat, Insurance, Common Area Maintenance
$563.41 MonthlyWelcome to the vibrant Paintbox condo complex in Regent Park, Downtown Toronto. Unit 2412 offers a spacious open-concept layout with brand-new high-quality laminate flooring throughout. The kitchen is both stylish and functional, featuring a large island, ample storage, granite countertops, a ceramic backsplash and stainless steel appliances. The generously sized bedroom boasts a huge triple-door closet. The wide balcony stretches across the entire unit, providing the perfect space to enjoy the morning sun or entertain guests in the evening. The trendy neighborhood offers coffee shops, grocery stores, an arts and cultural center, and free access to the Aquatic Centre just across Dundas Street. Conveniently located near the TTC and bike trails in the Don Valley Park system with easy access to the DVP for drivers. (id:50886)
Property Details
| MLS® Number | C12002351 |
| Property Type | Single Family |
| Community Name | Regent Park |
| Amenities Near By | Schools, Public Transit, Place Of Worship |
| Community Features | Pet Restrictions, Community Centre |
| Features | Balcony, In Suite Laundry, Guest Suite |
| Parking Space Total | 1 |
Building
| Bathroom Total | 1 |
| Bedrooms Above Ground | 1 |
| Bedrooms Total | 1 |
| Age | 6 To 10 Years |
| Amenities | Exercise Centre, Party Room, Visitor Parking, Storage - Locker |
| Cooling Type | Central Air Conditioning |
| Exterior Finish | Steel |
| Fire Protection | Alarm System, Security Guard |
| Flooring Type | Laminate |
| Heating Fuel | Natural Gas |
| Heating Type | Forced Air |
| Size Interior | 500 - 599 Ft2 |
| Type | Apartment |
Parking
| Underground | |
| No Garage |
Land
| Acreage | No |
| Land Amenities | Schools, Public Transit, Place Of Worship |
Rooms
| Level | Type | Length | Width | Dimensions |
|---|---|---|---|---|
| Flat | Foyer | 2.8 m | 1.35 m | 2.8 m x 1.35 m |
| Flat | Kitchen | 3.69 m | 2.62 m | 3.69 m x 2.62 m |
| Flat | Living Room | 4.69 m | 3.05 m | 4.69 m x 3.05 m |
| Flat | Dining Room | 4.69 m | 3.05 m | 4.69 m x 3.05 m |
| Flat | Bedroom | 3.18 m | 2.89 m | 3.18 m x 2.89 m |
Contact Us
Contact us for more information
Sam Allan Mcdadi
Salesperson
www.mcdadi.com/
www.facebook.com/SamMcdadi
twitter.com/mcdadi
www.linkedin.com/in/sammcdadi/
110 - 5805 Whittle Rd
Mississauga, Ontario L4Z 2J1
(905) 502-1500
(905) 502-1501
www.mcdadi.com
Marcello Marchese
Salesperson
www.mcdadi.com
110 - 5805 Whittle Rd
Mississauga, Ontario L4Z 2J1
(905) 502-1500
(905) 502-1501
www.mcdadi.com
Beena Grewal
Broker
110 - 5805 Whittle Rd
Mississauga, Ontario L4Z 2J1
(905) 502-1500
(905) 502-1501
www.mcdadi.com

