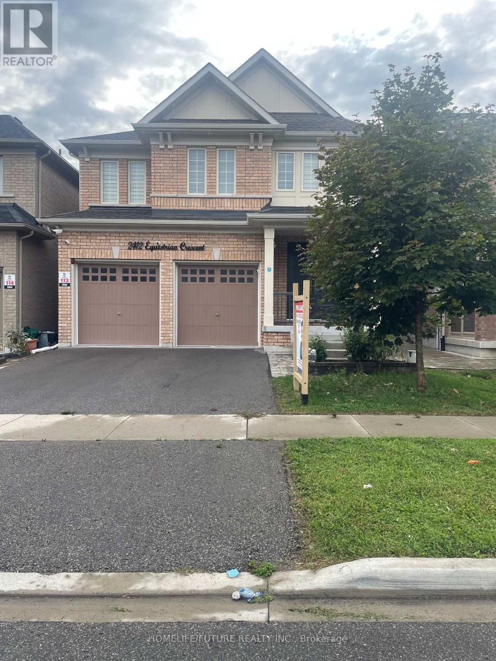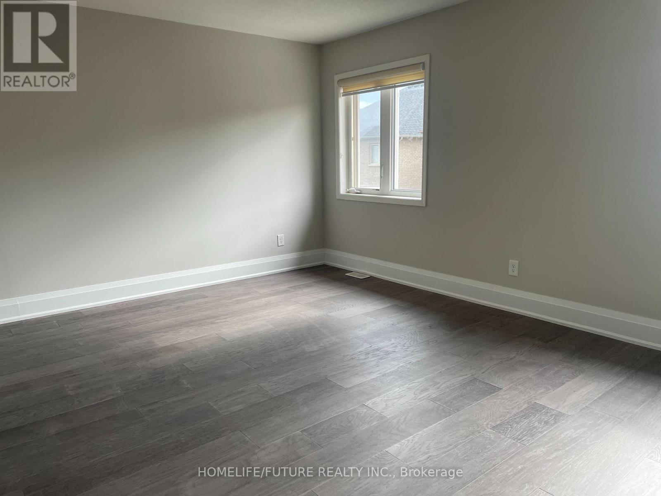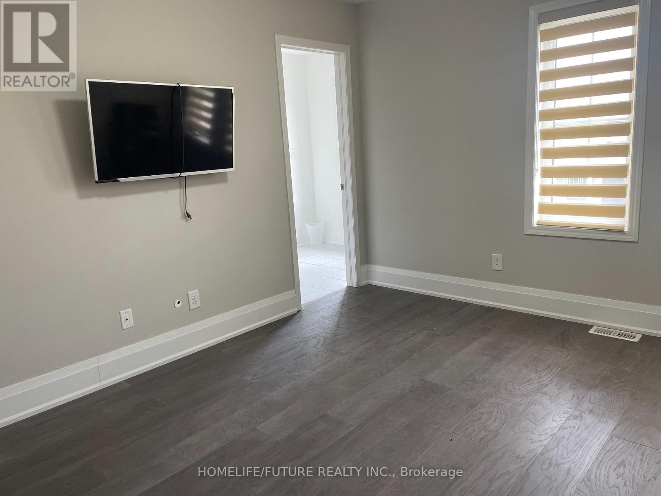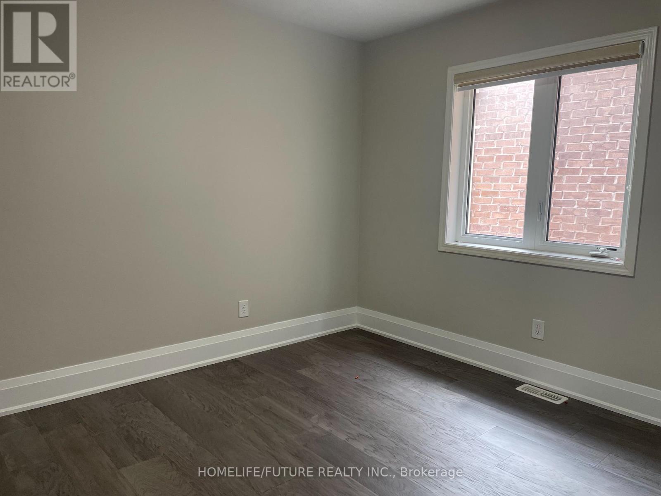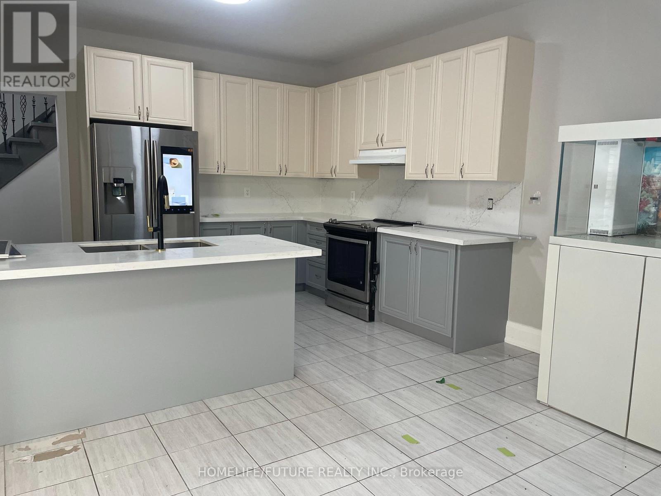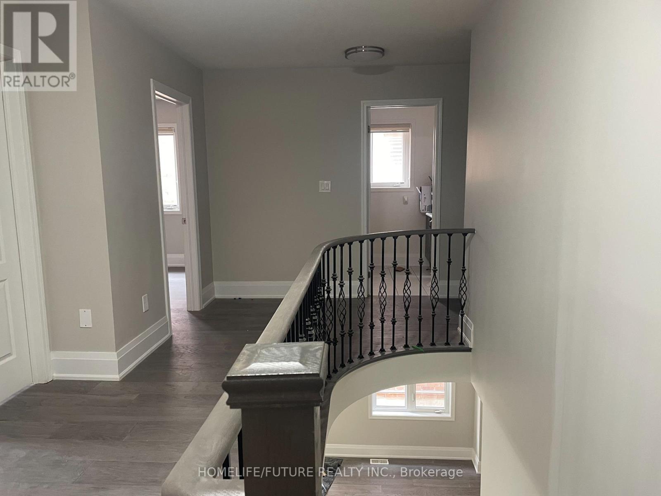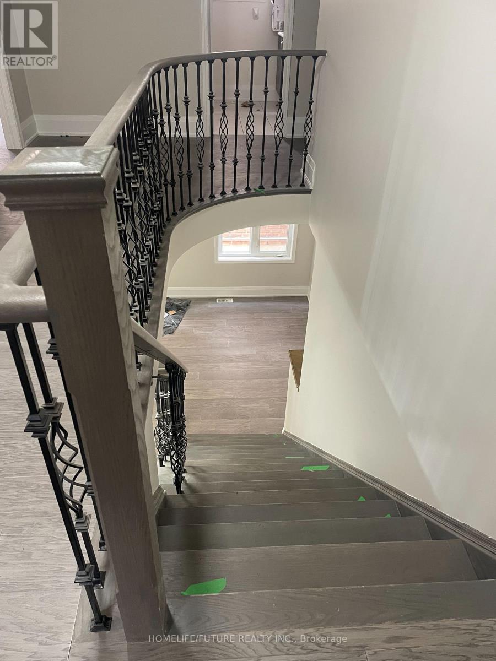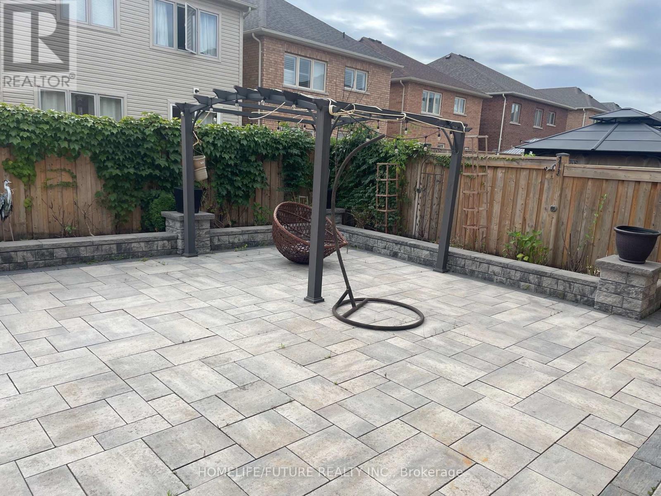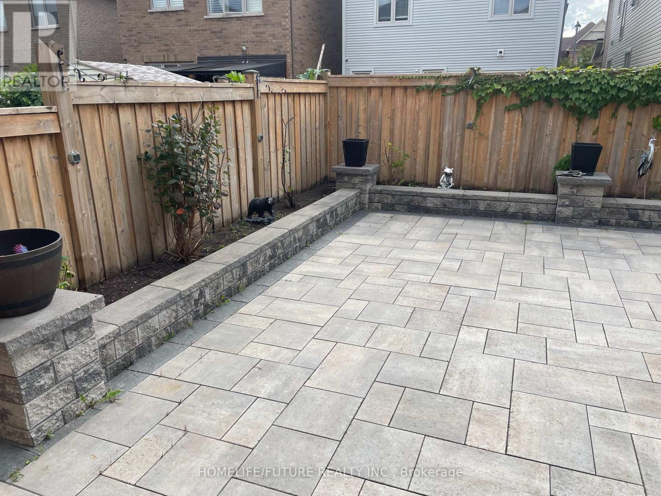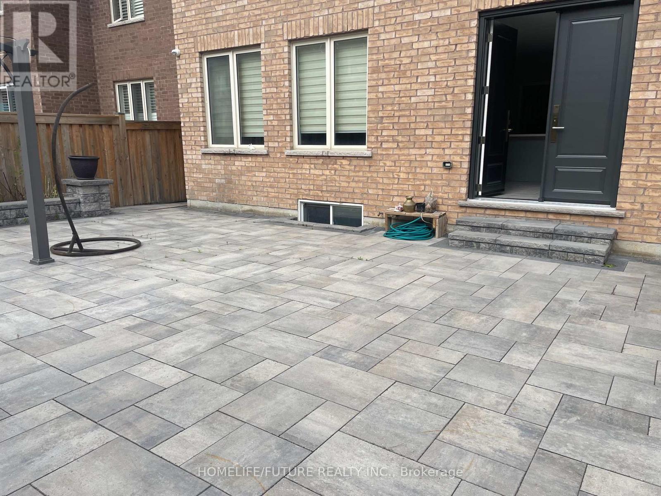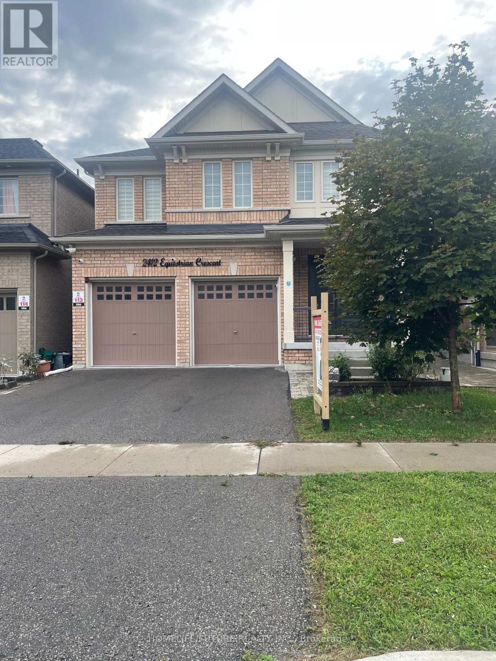2412 Equestrain Crescent Oshawa, Ontario L3S 4N8
$3,400 Monthly
Beautiful Detached Home In The Prestigious Windfields Neighborhood Featuring 4 SpaciousBedrooms And 5 Washrooms. This Upgraded Home Offers 9 Ceilings, Granite Countertops, StainlessSteel Appliances, Hardwood Flooring On The Main Level, An Oak Staircase, And Modern Cabinetry.The Master Bedroom Includes A Luxurious Ensuite And Walk-In Closet. The Basement ProvidesAdditional Space.Conveniently Located Near Ontario Tech University, Durham College, Top Schools, Parks,Restaurants, Shopping, And With Easy Access To Hwy 7 & 407. Laundry Included. 2-Car Garage PlusDriveway Parking (Total 4 Spaces) Available With Rent. (id:50886)
Property Details
| MLS® Number | E12367024 |
| Property Type | Single Family |
| Community Name | Windfields |
| Amenities Near By | Golf Nearby, Park, Public Transit |
| Equipment Type | Water Heater |
| Features | Level, Carpet Free, In Suite Laundry |
| Parking Space Total | 4 |
| Rental Equipment Type | Water Heater |
| View Type | View |
Building
| Bathroom Total | 5 |
| Bedrooms Above Ground | 4 |
| Bedrooms Total | 4 |
| Age | 6 To 15 Years |
| Basement Development | Partially Finished |
| Basement Type | N/a (partially Finished) |
| Construction Style Attachment | Detached |
| Cooling Type | Central Air Conditioning |
| Exterior Finish | Brick |
| Fireplace Present | Yes |
| Flooring Type | Hardwood, Tile |
| Foundation Type | Concrete |
| Half Bath Total | 1 |
| Heating Fuel | Natural Gas |
| Heating Type | Forced Air |
| Stories Total | 2 |
| Size Interior | 2,500 - 3,000 Ft2 |
| Type | House |
| Utility Water | Municipal Water |
Parking
| Attached Garage | |
| Garage |
Land
| Access Type | Public Road |
| Acreage | No |
| Fence Type | Fenced Yard |
| Land Amenities | Golf Nearby, Park, Public Transit |
| Landscape Features | Landscaped |
| Sewer | Sanitary Sewer |
| Size Depth | 100 Ft ,2 In |
| Size Frontage | 36 Ft ,1 In |
| Size Irregular | 36.1 X 100.2 Ft |
| Size Total Text | 36.1 X 100.2 Ft |
Rooms
| Level | Type | Length | Width | Dimensions |
|---|---|---|---|---|
| Second Level | Primary Bedroom | 5.07 m | 3.95 m | 5.07 m x 3.95 m |
| Second Level | Bedroom 2 | 3.34 m | 3.04 m | 3.34 m x 3.04 m |
| Second Level | Bedroom 3 | 4.03 m | 3.11 m | 4.03 m x 3.11 m |
| Second Level | Bedroom 4 | 3.92 m | 3.33 m | 3.92 m x 3.33 m |
| Main Level | Living Room | 5.5 m | 3.71 m | 5.5 m x 3.71 m |
| Main Level | Family Room | 4.42 m | 4.23 m | 4.42 m x 4.23 m |
| Main Level | Dining Room | 3.93 m | 3.18 m | 3.93 m x 3.18 m |
| Main Level | Kitchen | 4.64 m | 3.08 m | 4.64 m x 3.08 m |
Utilities
| Cable | Available |
| Electricity | Available |
| Sewer | Available |
https://www.realtor.ca/real-estate/28783001/2412-equestrain-crescent-oshawa-windfields-windfields
Contact Us
Contact us for more information
Kumaresh Loganathan
Salesperson
(416) 786-5045
www.loganhomes.ca/
logankumaresh/
@logankumaresh/
kumareshloganathan/
7 Eastvale Drive Unit 205
Markham, Ontario L3S 4N8
(905) 201-9977
(905) 201-9229

