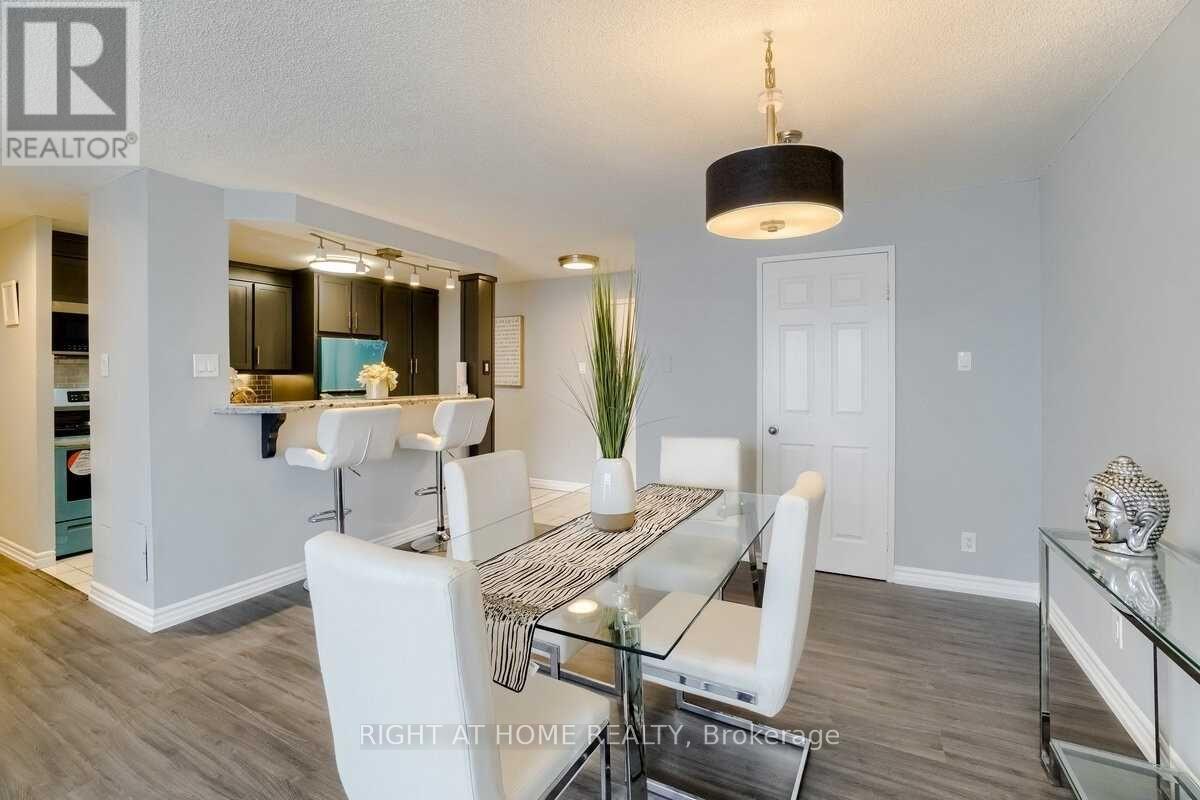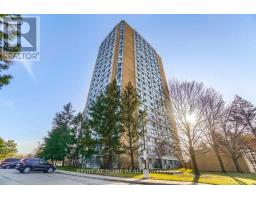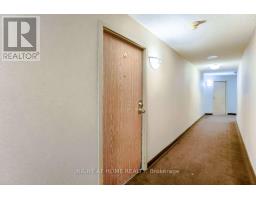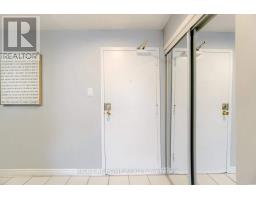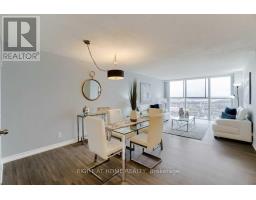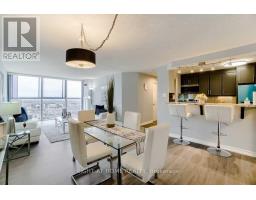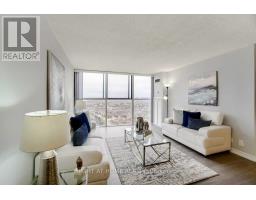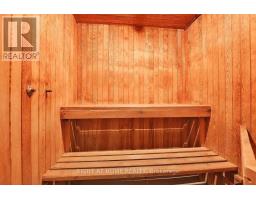2413 - 35 Trailwood Drive Mississauga, Ontario L4Z 3L6
$2,850 Monthly
Welcome to a fully renovated executive unit featuring spectacular views, modern open concept kitchen with breakfast bar, functional and stylish living space, sun-filled floor-to-ceiling windows in all rooms, 2 spacious bedrooms, 2 full bathrooms, 2 parking spaces with all utilities included (heat, central air conditioning, hydro and water).Enjoy laminate flooring, a custom-designed kitchen with granite countertops and stainless steel appliances. The primary bedroom boasts a 4-piece ensuite and dual closets, while the secondary bedroom offers additional comfort with a built-in closet. Additional highlights include: Ensuite laundry, a large storage area, and built-in kitchen cabinets for additional storage.Conveniently located near Square One, Heartland Town Centre, top-rated schools, major highways (401/403), and steps from the upcoming LRT, this unit also features breathtaking views of Toronto Airport and the CN Tower. **** EXTRAS **** Unique feature of two parking spaces and updated electrical light fixtures, a stainless steel stove, fridge, a built-in microwave, and a dishwasher. Amenities including a swimming pool, sauna, exercise room, library, and games room. (id:50886)
Property Details
| MLS® Number | W11923702 |
| Property Type | Single Family |
| Community Name | Hurontario |
| CommunityFeatures | Pet Restrictions |
| Features | Carpet Free |
| ParkingSpaceTotal | 2 |
Building
| BathroomTotal | 2 |
| BedroomsAboveGround | 2 |
| BedroomsTotal | 2 |
| CoolingType | Central Air Conditioning |
| ExteriorFinish | Concrete |
| FlooringType | Laminate, Ceramic |
| HeatingFuel | Natural Gas |
| HeatingType | Forced Air |
| SizeInterior | 999.992 - 1198.9898 Sqft |
| Type | Apartment |
Parking
| Underground |
Land
| Acreage | No |
Rooms
| Level | Type | Length | Width | Dimensions |
|---|---|---|---|---|
| Ground Level | Living Room | 4.41 m | 4.5 m | 4.41 m x 4.5 m |
| Ground Level | Dining Room | 3.88 m | 3.51 m | 3.88 m x 3.51 m |
| Ground Level | Kitchen | 3.76 m | 2.43 m | 3.76 m x 2.43 m |
| Ground Level | Primary Bedroom | 4.95 m | 3.35 m | 4.95 m x 3.35 m |
| Ground Level | Bedroom 2 | 3.51 m | 3.12 m | 3.51 m x 3.12 m |
| Ground Level | Storage | Measurements not available |
Interested?
Contact us for more information
Bala Dhuchetty
Broker
480 Eglinton Ave West
Mississauga, Ontario L5R 0G2










